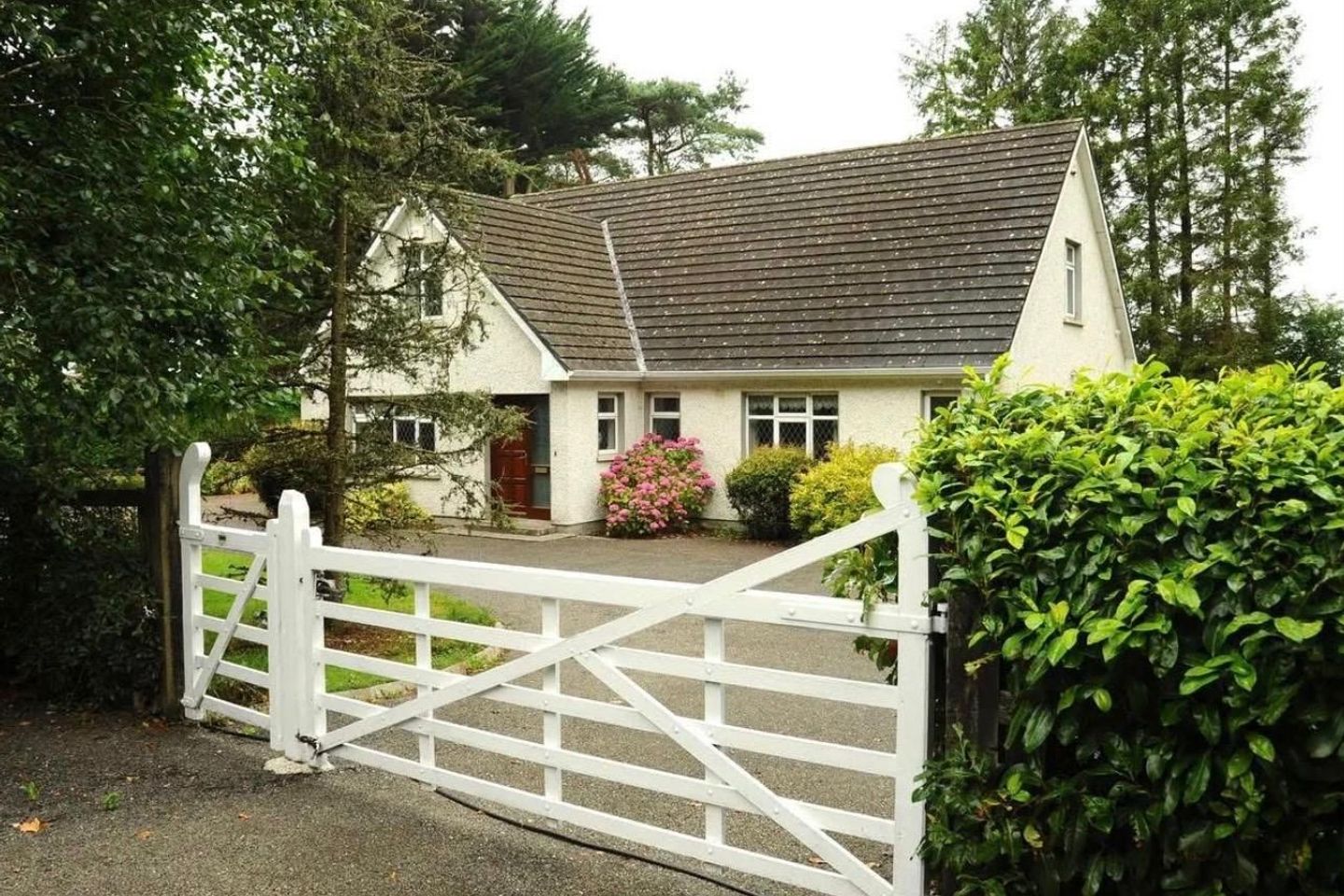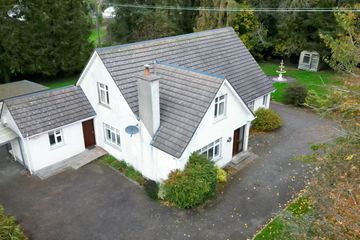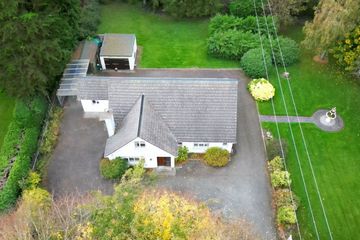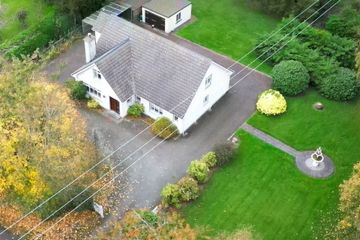



Roosky New, Roosky, Rooskey, Co. Roscommon, N41VF53
€385,000
- Price per m²:€1,944
- Estimated Stamp Duty:€3,850
- Selling Type:By Private Treaty
- BER No:115457939
About this property
Description
LOCATION LOCATION LOCATION Abbey Property Sales are delighted to bring to the market this fine property offering spacious accommodation and ideally located within minutes’ walk to the centre Roosky village where there are many amenities including a Primary school, Health Centre, Nursing Home, Pubs, Supermarket etc. The property is just a short drive to the N4 and approximately a six-minute drive to Dromod Railway Station for the Sligo to Dublin main line train. The area is surrounded by natural beauty offering lovely tranquil countryside and waterside walks. The aerial view in the video footage attached to this advert gives an insight in to the wonderful grounds and surrounding landscape. The Property is a deceptively large property, beautifully positioned on a lovely site surrounded by mature shrubs, lawns and trees. The property also has a detached garage and garden shed. Eircode: N41 VF53 BER: C3 On entering the property there is a welcoming hallway off which there is a lovely sitting room with impressive marble fireplace and inset stove. The sitting room leads into the dining room through a square decorative archway. The dining room is ideally positioned next to the kitchen. The kitchen has two windows overlooking the large back garden. Directly beside the kitchen is a large dual aspect utility room with two doors, one leading to the front garden with wheelchair access and the other to the back garden. Further downstairs accommodation leads off the back hallway. This includes an additional sitting room/study/playroom/office and two down stairs bedrooms, one of which is ensuite. A family bathroom completes the accommodation on the ground floor. A wide mahogany staircase leads to the spacious landing off which there are three large double bedrooms, all with built in wardrobes, and the master bedroom is ensuite. An additional family bathroom is also on this level. Finally, there are additional storage presses off the landing. The video of this property is a good representation of all that is on offer. However, by viewing the property you get a true feeling and appreciation of the entire property inside and outside. Accommodation Entrance hall: 5.32m X 2.69m carpet, Square arch to back hallway, coving, window, mahogany staircase Sitting Room: 4.44m x 4.01m carpet, Impressive marble fireplace with inset stove, coving, window overlooking front garden, square arch to dining room Dining Room: 3.99m x 3.18m carpet, window overlooking side garden, coving, door to kitchen Kitchen: 5.07m x 2.38m tiled floor, fitted units, two windows, access to utility room Utility Room: 4.05m x 2.55m tiled floor, dual aspect, door from front garden and door to back garden, wheelchair access Second sitting room: 3.83m x 3.27m carpet, this room could be a 6th bedroom/study, office, playroom etc. Downstairs bedrooms Bedroom 4: 3.99m x 3.40m carpet, built in wardrobe, ensuite Ensuite: 3.27m x 0.9m window, shower, w.c., w.h.b., laminate floor Bedroom 5: 3.88m x 2.99m carpet, built in wardrobe. Bathroom: 2.74m x 1.87m Fully tiled, bath with shower over bath, w.c., sink. Upper Level Landing: 3.49m x 2.89m semi solid floor Master Bedroom: 4.36m x 3.73m carpet, built in wardrobe, ensuite Ensuite: 1.89m x 1.77m fully tiled, corner shower, w.h.b., w.c., velux window, Bedroom 2: 5.43m x 4.27m carpet, built in wardrobes. Bathroom: 2.51m x 2m heated towel rail, fully tiled, w.c., bath, w.h.b. velux window. Off the landing there are three storage presses. Features: • A short stroll from the village of Roosky • Seven-minute drive to Dromod for the Sligo to Dublin mainline Railway Station • Three-minute drive to the N4 • Beautiful gardens surrounding the property. • Detached garage and garden shed. • Tarmac driveway • Five large double bedrooms with the option to have a sixth. • Four bathrooms (two family bathrooms – one on each level, and two ensuite bedrooms) • Built in wardrobes in all bedrooms and additional storage off the landing. • Generous off-street parking • Wheelchair access “All information provided is to the best of our knowledge, information & belief. The utmost care and attention on our part have been placed on providing factual and correct information. Please note that in certain instances some information may have been provided directly by the vendor to us. Whilst due attention and care is taken in preparing particulars, this firm does not hold itself responsible for mistakes, errors or inaccuracies in our online advertising and give each and every viewer the right to get a professional opinion on any concern they may have.”
The local area
The local area
Sold properties in this area
Stay informed with market trends
Local schools and transport

Learn more about what this area has to offer.
School Name | Distance | Pupils | |||
|---|---|---|---|---|---|
| School Name | Rooskey National School | Distance | 540m | Pupils | 156 |
| School Name | Slatta National School | Distance | 4.8km | Pupils | 16 |
| School Name | Bornacoola National School | Distance | 4.9km | Pupils | 132 |
School Name | Distance | Pupils | |||
|---|---|---|---|---|---|
| School Name | Cloonfour National School | Distance | 5.0km | Pupils | 40 |
| School Name | Whitehall National School | Distance | 7.8km | Pupils | 99 |
| School Name | Annaduff Mxd National School | Distance | 8.4km | Pupils | 189 |
| School Name | Ballyfeeney National School | Distance | 8.7km | Pupils | 84 |
| School Name | Gortletteragh National School | Distance | 9.3km | Pupils | 77 |
| School Name | Scoil Mhuire National School | Distance | 9.7km | Pupils | 324 |
| School Name | Dangan National School | Distance | 10.2km | Pupils | 89 |
School Name | Distance | Pupils | |||
|---|---|---|---|---|---|
| School Name | Mohill Community College | Distance | 11.2km | Pupils | 473 |
| School Name | Scoil Mhuire Sec School | Distance | 13.2km | Pupils | 657 |
| School Name | St. Mel's College | Distance | 14.2km | Pupils | 603 |
School Name | Distance | Pupils | |||
|---|---|---|---|---|---|
| School Name | Templemichael College | Distance | 14.3km | Pupils | 363 |
| School Name | Meán Scoil Mhuire | Distance | 14.4km | Pupils | 607 |
| School Name | Carrick On Shannon Community School | Distance | 16.9km | Pupils | 676 |
| School Name | Elphin Community College | Distance | 18.0km | Pupils | 193 |
| School Name | Lanesboro Community College | Distance | 18.0km | Pupils | 281 |
| School Name | Moyne Community School | Distance | 20.5km | Pupils | 630 |
| School Name | Carrigallen Vocational School | Distance | 25.0km | Pupils | 311 |
Type | Distance | Stop | Route | Destination | Provider | ||||||
|---|---|---|---|---|---|---|---|---|---|---|---|
| Type | Bus | Distance | 930m | Stop | Roosky | Route | 469 | Destination | Sligo | Provider | Bus Éireann |
| Type | Bus | Distance | 960m | Stop | Roosky | Route | 469 | Destination | Longford | Provider | Bus Éireann |
| Type | Bus | Distance | 3.4km | Stop | Dromod | Route | 564 | Destination | Carrick-on-shannon | Provider | Tfi Local Link Donegal Sligo Leitrim |
Type | Distance | Stop | Route | Destination | Provider | ||||||
|---|---|---|---|---|---|---|---|---|---|---|---|
| Type | Bus | Distance | 3.4km | Stop | Dromod | Route | 564 | Destination | Ballinamore | Provider | Tfi Local Link Donegal Sligo Leitrim |
| Type | Rail | Distance | 3.6km | Stop | Dromod | Route | Rail | Destination | Sligo (macdiarmada) | Provider | Irish Rail |
| Type | Rail | Distance | 3.6km | Stop | Dromod | Route | Rail | Destination | Dublin Connolly | Provider | Irish Rail |
| Type | Bus | Distance | 3.6km | Stop | Dromod Station | Route | 469 | Destination | Longford | Provider | Bus Éireann |
| Type | Bus | Distance | 3.6km | Stop | Dromod Station | Route | 469 | Destination | Sligo | Provider | Bus Éireann |
| Type | Bus | Distance | 3.6km | Stop | Dromod Station | Route | 564 | Destination | Ballinamore | Provider | Tfi Local Link Donegal Sligo Leitrim |
| Type | Bus | Distance | 3.6km | Stop | Dromod Station | Route | 564 | Destination | Carrick-on-shannon | Provider | Tfi Local Link Donegal Sligo Leitrim |
Your Mortgage and Insurance Tools
Check off the steps to purchase your new home
Use our Buying Checklist to guide you through the whole home-buying journey.
Budget calculator
Calculate how much you can borrow and what you'll need to save
A closer look
BER Details
BER No: 115457939
Ad performance
- Views5,440
- Potential views if upgraded to an Advantage Ad8,867
Similar properties
€349,000
7 Bofin Avenue, Dromod, Dromod, Co. Leitrim, N41YK355 Bed · 4 Bath · Detached€350,000
Carrigeen Lodge, Kilglass, Co. Roscommon, F42D7325 Bed · 3 Bath · House€359,950
18 Bofin Avenue, Dromod, Co. Leitrim, N41R9986 Bed · 3 Bath · Detached€395,000
Killinaker, Rooskey, Co. Leitrim, N41RF205 Bed · 3 Bath · Bungalow
Daft ID: 16325003

