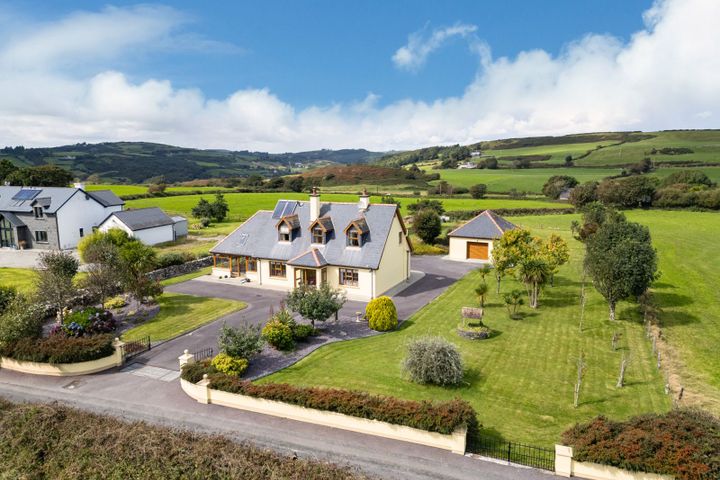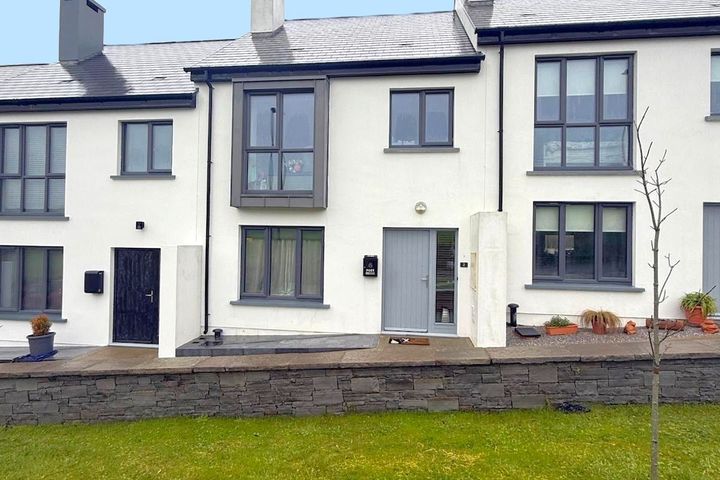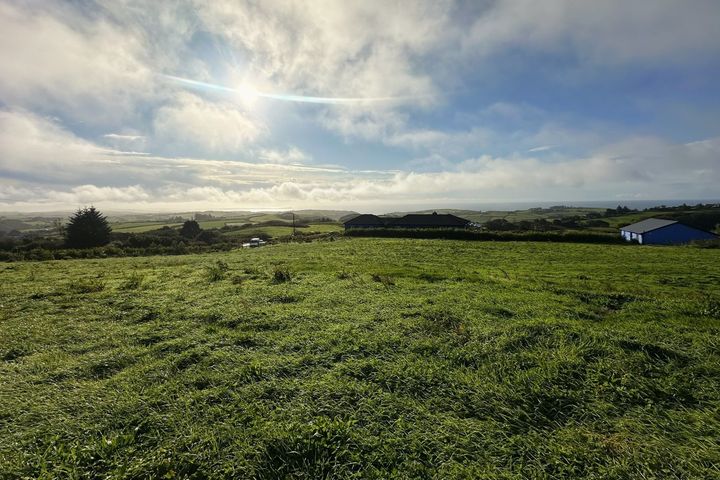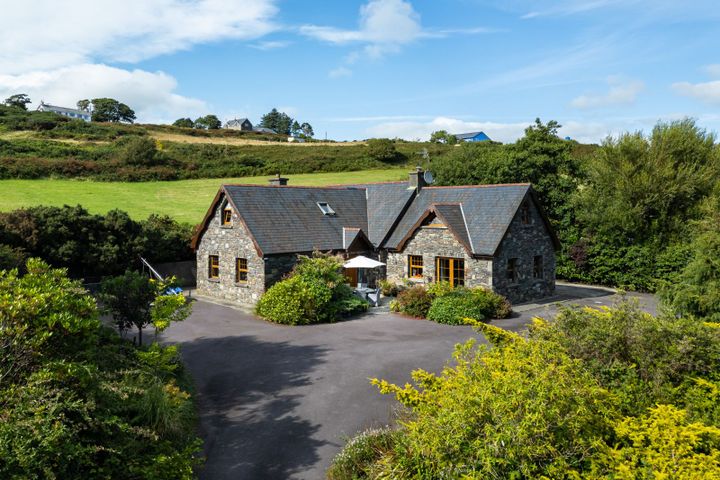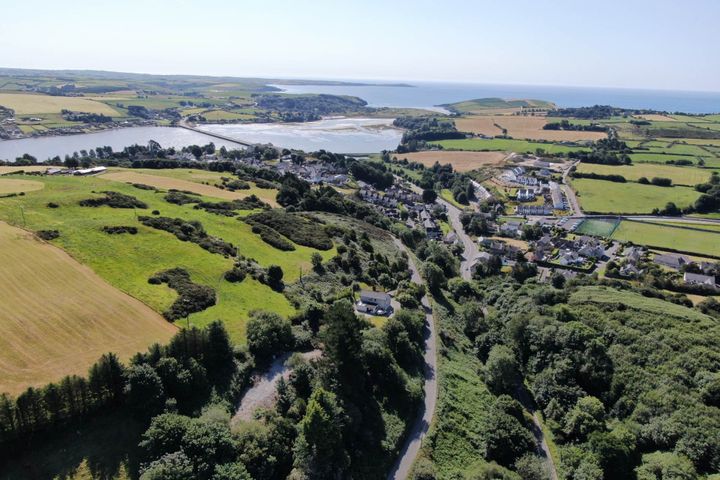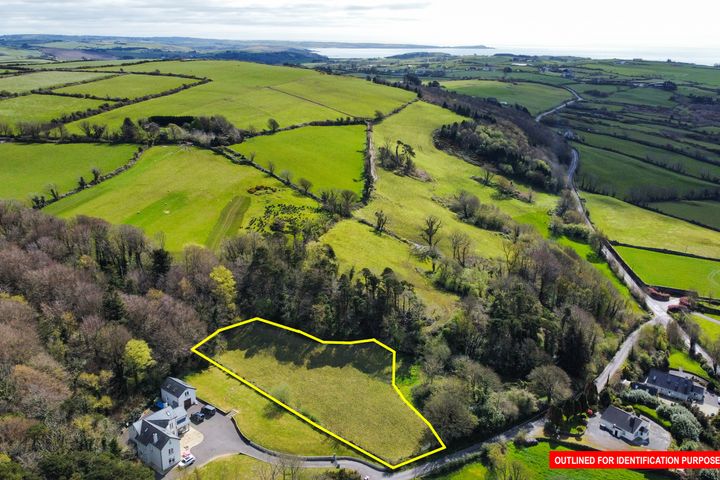Glandore, Cork
11 Properties for Sale in Glandore, Cork
Andy Donoghue
Hodnett Forde Property Services
Curraheen, Rosscarbery, Rosscarbery, Co. Cork, P85XE26
4 Bed3 Bath163 m²DetachedAdvantage2 Gleann Alainn, Downeen, Rosscarbery, Co. Cork, P85HN90
3 Bed3 Bath90 m²Terracec. 2 acres at Knockarudane, Glandore, Co. Cork
2 acSiteDrombeg, Glandore, Co. Cork, P81YD91
4 Bed2 Bath212 m²DetachedSite c. 1.51 acres Ardagh West, Rosscarbery, Co. Cork
1.51 acSiteO'Brien's Bar, 3 South Square, Rosscarbery, Co. Cork, P85AF89
3 Bed3 Bath283 m²TownhouseO'Brien's Bar, South Square, Rosscarbery, Co. Cork, P85AF89
3 Bed3 BathTownhouseDerry, Rosscarbery, Co. Cork
0.75 acSiteCladdagh, Kilfinnan, Glandore, Co. Cork, P81YP23
4 Bed4 Bath232 m²DetachedPier Road, Rosscarbery, Co. Cork
0.45 acSiteRushanes, Glandore, Co. Cork
0.5 acSite
Didn't find what you were looking for?
Expand your search:
Explore Sold Properties
Stay informed with recent sales and market trends.
Most visible agents in Glandore






