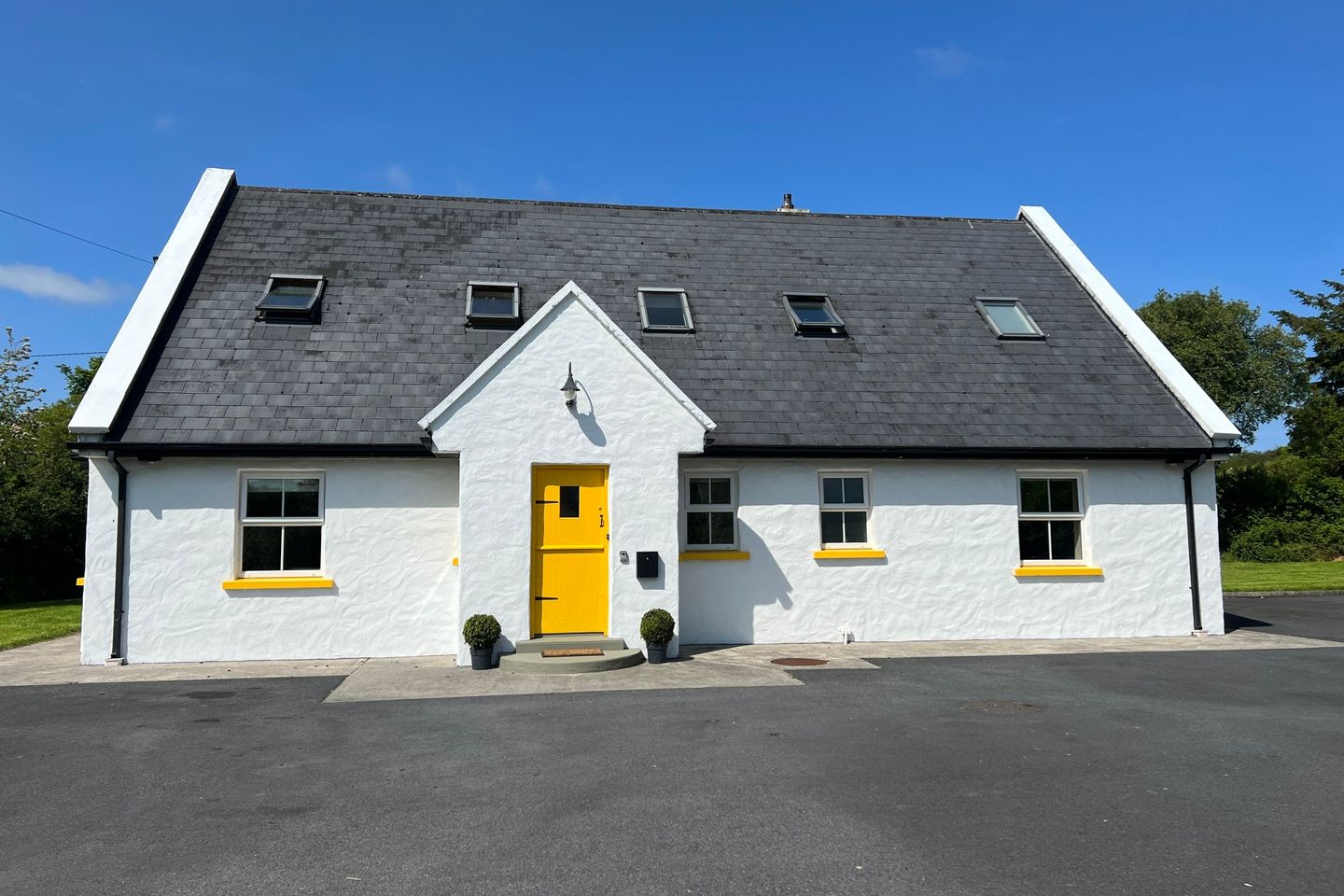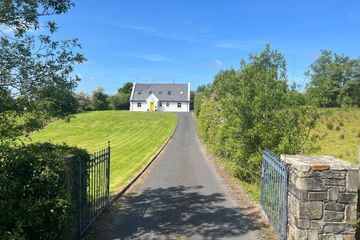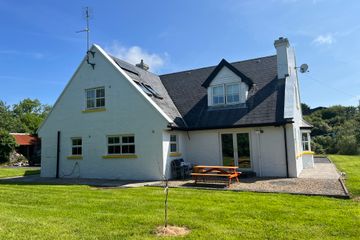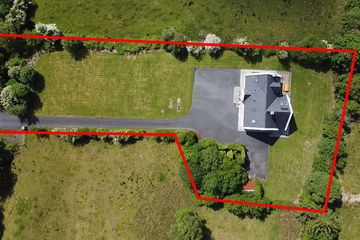


+35

39
Tullycommons, Castlebar, Co. Mayo, F23X092
€480,000
SALE AGREED5 Bed
4 Bath
250 m²
Detached
Description
- Sale Type: For Sale by Private Treaty
- Overall Floor Area: 250 m²
Perfect for those seeking the best of both town and country living this deceptively spacious family home is ideally situated just 4 km from Castlebar Town Centre and only 2 km from Snugboro National School. Constructed in 2003 and extending to approximately 2,640 square feet ( 245 square metres) the home boasts extremely generous living spaces, uber spacious bedrooms and stands on a mature, elevated site of just under one acre.
Laid out over the two floors the accommodation comprises an entrance porch, hallway, living room, sitting room, kitchen / dining, utility, wc, bathroom and two bedrooms on the ground floor while the first floor comprises a landing, walk-in hot-press, master bedroom with en-suite and dressing room, two additional double bedrooms and a family bathroom. Neutral palettes and contemporary finishes are constant throughout the dwelling while attractive stone outbuildings compliment the house and offer further potential.
Ground Floor
Entrance Porch 2.08m x 1.27m
Hallway 6.55m x 4.93m. with wood panelling.
Living Room 5.2m x 4m. with wood flooring and bay window.
Sitting room 5.54m x 4.11m. with wood flooring, marble fireplace, solid fuel stove, french doors to the rear gardens and french doors to the kitchen / dining.
Kitchen / Dining room 4.7m x 5.77m. with fitted units, gas hob, double oven, procelain floor tiles and a Rayburn range.
Utility Room 3.48m x 2.44m. with fitted units, porcelain floor tiles, rear access door and wc.
WC 1.83m x 0.91m. with wc, wash hand basin and porcelain floor tiles.
Bedroom 1 3.78m x 3.02m. with wood flooring and walk-in closet.
Walk-in closet 1.65m x 0.91m
Bedroom 2 3.96m x 3.96m. with wood flooring.
Bathroom 2.29m x 3.02m. with wc, wash hand basin, bath and shower cubicle. Mosaic wall tiles.
First Floor
Landing 4.5m x 1.8m
Master Bedroom 6.17m x 3.48m. with bay window, walk-in closet and en-suite.
Walk-in closet / dressing room 3.07m x 2.06m. with velux window.
En-Suite 3m x 2.06m. with wc, wash hand basin and shower cubicle. Ceramic tiling to the floor and ceiling. Mosaic tiling to the shower area.
Walk-in hot press 1.85m x 1.27m
Bedroom 4 5.56m x 5.1m. with wood flooring, velux windows and walk-in closet.
Walk-in closet 2.1m x 1.42m
Bedroom 5 3.38m x 4.3m. with velux windows and walk-in closet.
Bathroom 2.84m x 2.87m. with wc, wash hand basin, bath and shower cubicle. Ceramic floor tiles and mosaic wall tiles.

Can you buy this property?
Use our calculator to find out your budget including how much you can borrow and how much you need to save
Property Features
- Detached dormer on 0.9 acres.
- 5 beds / 4 baths.
- Large living areas.
- Uber spacious bedrooms.
- Oak internal doors.
- Folding attic stairs.
- Mature site.
- Stone outbuildings.
- Convenient to Snugboro National School.
Map
Map
Local AreaNEW

Learn more about what this area has to offer.
School Name | Distance | Pupils | |||
|---|---|---|---|---|---|
| School Name | Snugboro National School | Distance | 900m | Pupils | 295 |
| School Name | Cornanool National School | Distance | 2.2km | Pupils | 56 |
| School Name | St. Patrick's De La Salle Boys National School | Distance | 2.7km | Pupils | 413 |
School Name | Distance | Pupils | |||
|---|---|---|---|---|---|
| School Name | Castlebar Primary School | Distance | 2.7km | Pupils | 794 |
| School Name | Castlebar Educate Together National School | Distance | 2.9km | Pupils | 116 |
| School Name | St Anthonys Special Sc | Distance | 3.2km | Pupils | 59 |
| School Name | St. Angela's National School | Distance | 3.2km | Pupils | 312 |
| School Name | Gaelscoil Raifteiri | Distance | 3.4km | Pupils | 217 |
| School Name | St Brids Special School | Distance | 3.6km | Pupils | 26 |
| School Name | Derrywash National School | Distance | 5.3km | Pupils | 105 |
School Name | Distance | Pupils | |||
|---|---|---|---|---|---|
| School Name | St. Geralds College | Distance | 2.4km | Pupils | 640 |
| School Name | St Joseph's Secondary School | Distance | 3.4km | Pupils | 556 |
| School Name | Davitt College | Distance | 3.4km | Pupils | 802 |
School Name | Distance | Pupils | |||
|---|---|---|---|---|---|
| School Name | Rice College | Distance | 13.7km | Pupils | 529 |
| School Name | Sacred Heart School | Distance | 13.9km | Pupils | 571 |
| School Name | Balla Secondary School | Distance | 14.9km | Pupils | 422 |
| School Name | St Joseph's Secondary School | Distance | 19.5km | Pupils | 447 |
| School Name | St Louis Community School | Distance | 22.2km | Pupils | 639 |
| School Name | Coláiste Mhuire | Distance | 22.6km | Pupils | 95 |
| School Name | St. Tiernan's College | Distance | 25.4km | Pupils | 216 |
Type | Distance | Stop | Route | Destination | Provider | ||||||
|---|---|---|---|---|---|---|---|---|---|---|---|
| Type | Bus | Distance | 2.7km | Stop | Church Of The Holy Rosary | Route | 968 | Destination | Castlebar Road | Provider | Michael Moran |
| Type | Bus | Distance | 2.7km | Stop | Church Of The Holy Rosary | Route | 968 | Destination | Church Of The Holy Rosary | Provider | Michael Moran |
| Type | Bus | Distance | 2.8km | Stop | Stephen Garvey Way | Route | 498 | Destination | Glenamoy Cross | Provider | Mcgrath Coaches |
Type | Distance | Stop | Route | Destination | Provider | ||||||
|---|---|---|---|---|---|---|---|---|---|---|---|
| Type | Bus | Distance | 2.8km | Stop | Stephen Garvey Way | Route | 52 | Destination | Ballina | Provider | Bus Éireann |
| Type | Bus | Distance | 2.8km | Stop | Stephen Garvey Way | Route | 442 | Destination | Castlebar | Provider | Bus Éireann |
| Type | Bus | Distance | 2.8km | Stop | Stephen Garvey Way | Route | 430 | Destination | Circular Road | Provider | Citylink |
| Type | Bus | Distance | 2.8km | Stop | Stephen Garvey Way | Route | 454 | Destination | Ballina | Provider | Tfi Local Link Mayo |
| Type | Bus | Distance | 2.8km | Stop | Stephen Garvey Way | Route | 454 | Destination | Westport | Provider | Bus Éireann |
| Type | Bus | Distance | 2.8km | Stop | Stephen Garvey Way | Route | 978 | Destination | Mulranny | Provider | Tfi Local Link Mayo |
| Type | Bus | Distance | 2.8km | Stop | Stephen Garvey Way | Route | 454 | Destination | Castlebar Station | Provider | Tfi Local Link Mayo |
Virtual Tour
BER Details

BER No: 108415449
Energy Performance Indicator: 178.46 kWh/m2/yr
Statistics
22/04/2024
Entered/Renewed
10,581
Property Views
Check off the steps to purchase your new home
Use our Buying Checklist to guide you through the whole home-buying journey.

Similar properties
€475,000
Birch Lodge, The Lodges, The Lodges, Westport Road, Castlebar, Co. Mayo5 Bed · 3 Bath · Detached€479,000
Cloonkeen, Cloonkeen, Co. Mayo, F23X4465 Bed · 4 Bath · Detached€485,000
Cedar, The Lodges, The Lodges, Westport Road, Castlebar, Co. Mayo5 Bed · 4 Bath · Detached€495,000
Sunset Villa, 3 Rathbawn Road, F23HY826 Bed · 5 Bath · Detached
Daft ID: 116423472


Patrick Durcan
SALE AGREEDThinking of selling?
Ask your agent for an Advantage Ad
- • Top of Search Results with Bigger Photos
- • More Buyers
- • Best Price

Home Insurance
Quick quote estimator
