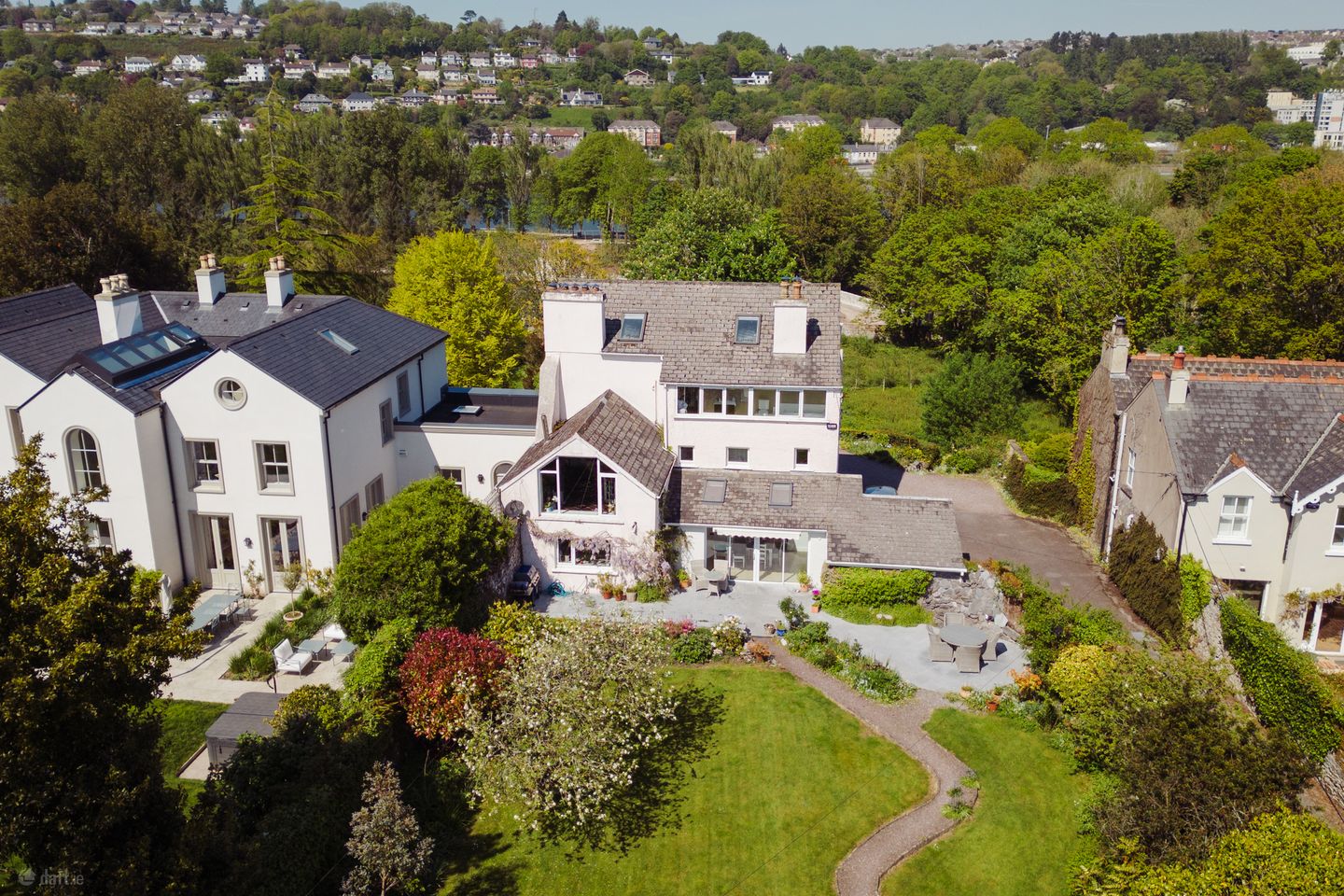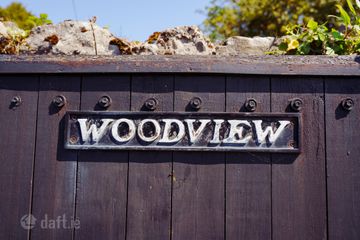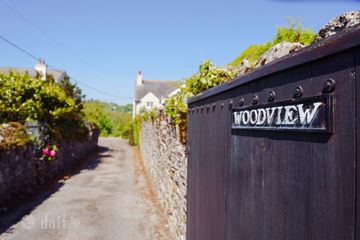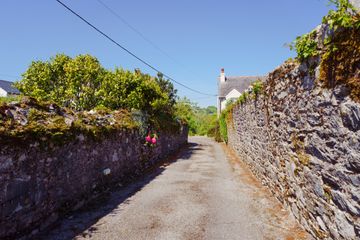



Woodview, Barrington's Avenue, Blackrock, Co. Cork, T12E6K4
Price on Application
- Selling Type:By Private Treaty
About this property
Highlights
- Desirable location.
- On over c. 1 acre site.
- Overlooking The Marina.
- Excellent condition.
- Enclosed, walled garden with slate Patio.
Description
New to the market, this magnificent, 4-bedroom property was built c. 300 years ago in a most desirable, sought after location. Situated on a site of more than 1 acre. Overlooking The Marina. ACCOMMODATION Ground Floor Arched Entrance Hall 4.5ms x 1.8ms Carpeted. Cornice ceiling. Stairs. Closet. Main Drawing Room 3.9ms x 5.8ms Carpeted. Cornice ceiling. Ornate marble fireplace and mantle. Double-glazed sash windows overlooking garden. Dining Room 5.7msx 3.9ms Carpeted. Cornice ceiling. Ornate marble gas fireplace and mantle. Double-glazed sash windows and polished timber sills. Kitchen 3.5ms x 6.0ms Tiled floor. Fully fitted Kitchen. Work top and wall units. Belfast sink. Electric cooker and gas stove. Solid granite centre island with granite top. Spiral stairs up to: The Den (Aupair's Room) 6.0ms x 4.3ms Solid fuel stove. Large double-glazed south-facing window. "A" frame ceiling. Recessed lighting. Breakfast/Dining Room 6.1ms x 4.6ms Tiled floor. Recessed lighting. Double skylights. Double sliding Patio door leading out to south-facing garden/slated Patio. Bathroom 2.0ms x 3.1ms Toilet, wash hand basin and heated towel rail. First Floor Stairs Carpeted. Hip-height ornate panelling. Landing Airing cupboards. Bathroom 1.9ms x 1.2ms Tiled. Toilet and wash hand basin. Main Landing 3.4ms x 2.0ms Carpeted. Cornice ceiling. Double-glazed arch window. Bedroom 1 (East Bedroom) 5.2ms x 4.0ms Carpeted. 3 double-glazed windows, 2 of which are sash windows. Built-in corner wardrobes. En-suite 2.1ms x 1.5ms Tiled. Toilet and wash hand basin. Corner electric shower. 2 frosted windows. Bedroom 2 (West Bedroom) 4.0ms x 5.6ms Carpeted. Cornice ceiling. 2 double-glazed sash windows. Second Floor Main Bathroom 6.3ms x 1.4ms Tiled. Toilet and wash hand basin. "Jet" bath with tiled surround. Heated towel holder. 6 panelled window "wall" overlooking garden. Bedroom 3 (West Double Bedroom) 5.4ms x 4.2ms Carpeted. Skylight. "A" frame ceiling. Built-in wardrobe. Shower Room Tiled floor. Toilet and wash hand basin. Skylight. Corner electric shower. Bedroom 4 (East Double Bedroom) 5.5ms x 4.1ms Carpeted. "A" frame ceiling. Double-glazed window and skylight. SERVICES Mains gas fired central heating. Mains water. Mains sewer. OUTSIDE Enclosed, walled, stepped and lawned garden. Pedestrian walk through garden paths. Slated Patio with slated seating area. Side entrance. Stone chip parking. 2 garden sheds. Corner fountain. Fruit trees. GENERAL Residence size in excess of c. 3,000 sq. ft. or c. 280 sq. ms. SOLICITOR Ms. Anne Horgan Anne L. Horgan & Co. 2/3 Convent Road Blackrock Cork T12 Y313. Tel: 021 - 4357729 TITLE Long Lease from 1786 with 800 years remaining. Viewing Strictly By Prior Appointment.
The local area
The local area
Sold properties in this area
Stay informed with market trends
Local schools and transport

Learn more about what this area has to offer.
School Name | Distance | Pupils | |||
|---|---|---|---|---|---|
| School Name | Lavanagh National School | Distance | 440m | Pupils | 41 |
| School Name | St Michael's Blackrock | Distance | 620m | Pupils | 103 |
| School Name | Ballintemple National School | Distance | 990m | Pupils | 254 |
School Name | Distance | Pupils | |||
|---|---|---|---|---|---|
| School Name | Scoil Ursula Blackrock | Distance | 1.0km | Pupils | 188 |
| School Name | Beaumont Girls National School | Distance | 1.0km | Pupils | 324 |
| School Name | Beaumont Boys National School | Distance | 1.0km | Pupils | 289 |
| School Name | Bonnington Special School | Distance | 1.2km | Pupils | 130 |
| School Name | St. Paul's School | Distance | 1.2km | Pupils | 92 |
| School Name | Scoil Eanna | Distance | 1.2km | Pupils | 72 |
| School Name | Gaelscoil An Ghoirt Álainn | Distance | 1.5km | Pupils | 375 |
School Name | Distance | Pupils | |||
|---|---|---|---|---|---|
| School Name | Ursuline College Blackrock | Distance | 870m | Pupils | 359 |
| School Name | Ashton School | Distance | 1.7km | Pupils | 532 |
| School Name | Cork Educate Together Secondary School | Distance | 1.9km | Pupils | 409 |
School Name | Distance | Pupils | |||
|---|---|---|---|---|---|
| School Name | Nagle Community College | Distance | 1.9km | Pupils | 297 |
| School Name | Mayfield Community School | Distance | 1.9km | Pupils | 345 |
| School Name | Regina Mundi College | Distance | 2.0km | Pupils | 562 |
| School Name | St Patricks College | Distance | 2.1km | Pupils | 201 |
| School Name | Douglas Community School | Distance | 2.4km | Pupils | 562 |
| School Name | Coláiste Chríost Rí | Distance | 2.7km | Pupils | 506 |
| School Name | Coláiste Daibhéid | Distance | 2.8km | Pupils | 183 |
Type | Distance | Stop | Route | Destination | Provider | ||||||
|---|---|---|---|---|---|---|---|---|---|---|---|
| Type | Bus | Distance | 350m | Stop | Ardfoyle Place | Route | 202a | Destination | Mahon | Provider | Bus Éireann |
| Type | Bus | Distance | 380m | Stop | Ardfoyle Place | Route | 212 | Destination | Kent Train Station | Provider | Bus Éireann |
| Type | Bus | Distance | 480m | Stop | Beaumont Drive | Route | 202a | Destination | Mahon | Provider | Bus Éireann |
Type | Distance | Stop | Route | Destination | Provider | ||||||
|---|---|---|---|---|---|---|---|---|---|---|---|
| Type | Bus | Distance | 520m | Stop | Beaumont Drive | Route | 202a | Destination | Knocknaheeny | Provider | Bus Éireann |
| Type | Bus | Distance | 520m | Stop | Beaumont Drive | Route | 202 | Destination | Knocknaheeny | Provider | Bus Éireann |
| Type | Bus | Distance | 520m | Stop | Tivoli Gardens | Route | 31 | Destination | Cork | Provider | Bus Éireann |
| Type | Bus | Distance | 520m | Stop | Tivoli Gardens | Route | 245 | Destination | Mtu | Provider | Bus Éireann |
| Type | Bus | Distance | 520m | Stop | Tivoli Gardens | Route | 241 | Destination | Mtu | Provider | Bus Éireann |
| Type | Bus | Distance | 520m | Stop | Tivoli Gardens | Route | 240 | Destination | Cork | Provider | Bus Éireann |
| Type | Bus | Distance | 520m | Stop | Tivoli Gardens | Route | 260 | Destination | Mtu | Provider | Bus Éireann |
Your Mortgage and Insurance Tools
Check off the steps to purchase your new home
Use our Buying Checklist to guide you through the whole home-buying journey.
Budget calculator
Calculate how much you can borrow and what you'll need to save
BER Details
Ad performance
- Date listed18/08/2025
- Views24,395
- Potential views if upgraded to an Advantage Ad39,764
Similar properties
€250,000
Ripley, 7 Westview, Ballinlough, Co. Cork, T12D8P44 Bed · 2 Bath · Terrace€325,000
2 Santerem, Castlegreina Park, Ballinlough, Co. Cork, T12P7D14 Bed · 2 Bath · Semi-D€325,000
14a Curragh Road, Turners Cross, Turners Cross, Co. Cork, T12D9F84 Bed · 2 Bath · Semi-D€330,000
27 Mcgrath Park, Church Road, Blackrock, Co. Cork, T12X7DK4 Bed · 1 Bath · Terrace
€370,000
67 Evergreen Street, Cork City Centre, T12PD9W6 Bed · 1 Bath · End of Terrace€380,000
Arlington House, 1 Drinan Street, Cork City Centre, T12WC954 Bed · 2 Bath · Terrace€390,000
84 Ashmount, Silversprings, Tivoli, Co. Cork, T23ER804 Bed · 3 Bath · Semi-D€410,000
80 The Courtyard, Douglas Street, Cork City Centre, T12FC044 Bed · 3 Bath · Apartment€450,000
Edel, Belmont, Coach Hill, Rochestown, Co. Cork, T12P5KC4 Bed · 1 Bath · Bungalow€465,000
6 Woodville, Rochestown Road, Rochestown, Co. Cork, T12AD824 Bed · 3 Bath · Semi-D€470,000
Greystones, 18 Palaceanne Lawn, South Douglas Road, Turners Cross, Co. Cork, T12P9W84 Bed · 3 Bath · Semi-D€475,000
13 Friars Walk, Cork, T12YR3N4 Bed · 5 Bath · Terrace
Daft ID: 122828263

