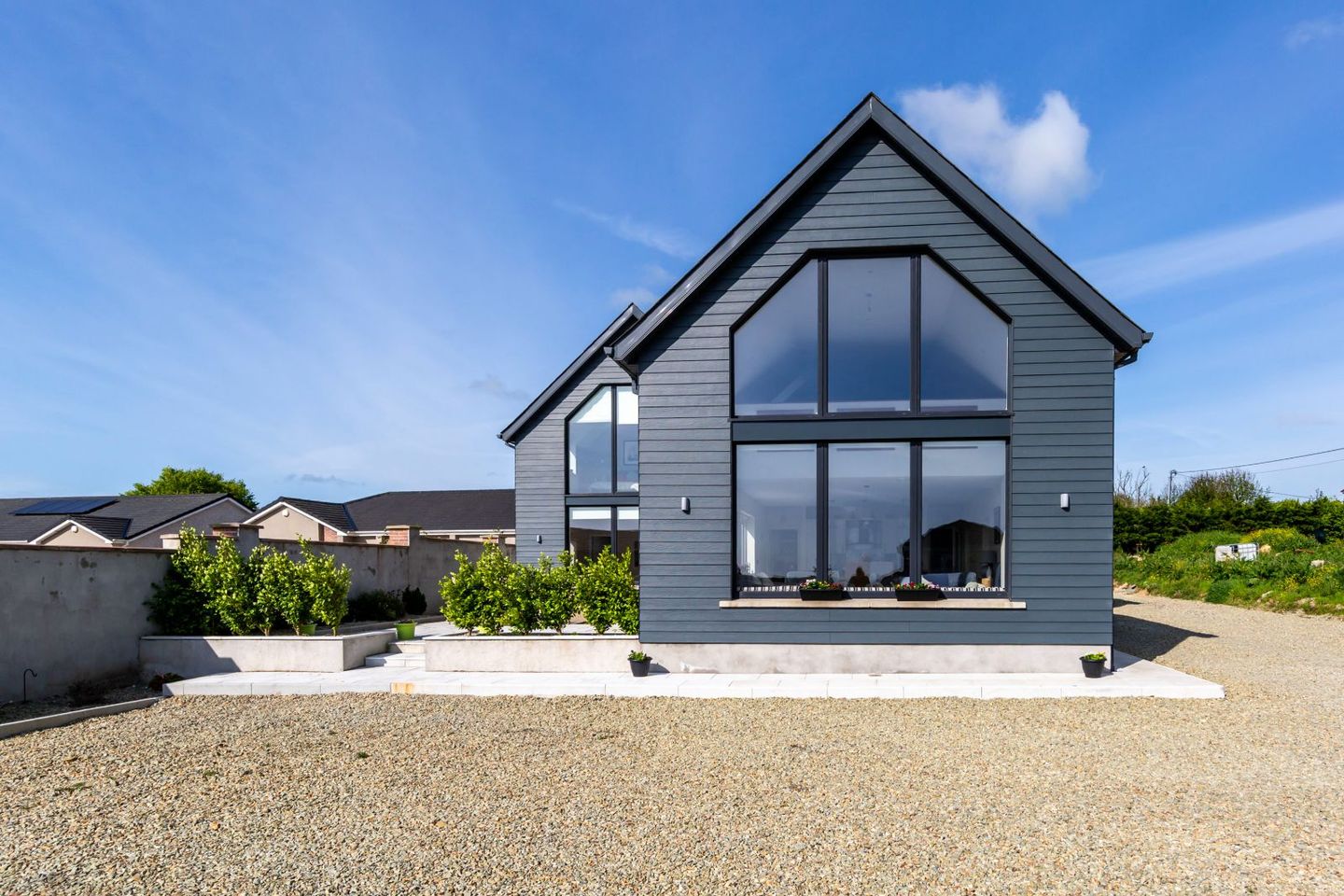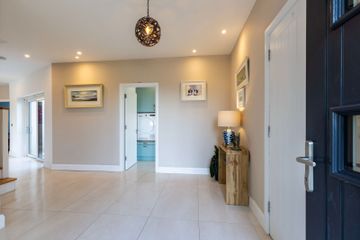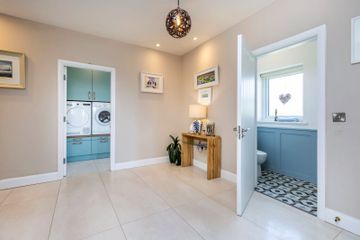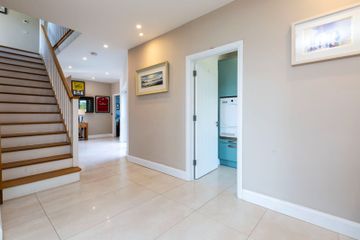



"Rock Haven", Mulgannon, Wexford Town, Co. Wexford, Y35DHF6
€765,000
- Price per m²:€2,666
- Estimated Stamp Duty:€7,650
- Selling Type:By Private Treaty
- BER No:118603786
- Energy Performance:58.89 kWh/m2/yr
About this property
Highlights
- Stunning home extending to approx.
- c. 287m2/3090 sq ft
- Constructed in 2023 to exacting standards.
- High end finishes throughout.
- Superb location.
Description
Space, light and a superb flow are to the fore in this stunning family home. This recently constructed home extending to approx. has been designed around comfortable & stylish family living at its' finest! The hub of the home is the large living/dining/kitchen room, which enjoys a vaulted ceiling and double patio doors of which lead to the first patio area - a haven for sun worshippers. Filled with light from all angles and views out extending as far as the Raven, The Burrow, Wexford Harbour, South Sloblands etc. make this home truly special. The level of finish throughout is something that needs to be seen to be truly appreciated from the superb flooring, stunning kitchen, quality fixtures and fittings, high end sanitary ware, the list goes on! The layout flows seamlessly with the ground floor having 2 bedrooms (both en-suite and the master also with dressing room), as well as pantry, boot-room, laundry room & wc, while upstairs enjoys a further 2 bedrooms, office, bathroom and an amazing mezzanine family room lofted over the kitchen and enjoying stunning views. The exterior is equally attractive and offers eye-catching features such as granite footpaths, kerbing & patio to compliment the sleek façade. There is a secondary patio area to the rear which allows any prospective purchaser to follow the evening sun as well as a covered garden room. Built in 2023, the home enjoys a BER of A3 and benefits from all the modern conveniences one could need including air to water heat pump heating (underfloor on ground level with radiators at first floor level), CAT 6 cabling throughout, to list but a few. The property also has a detached garage to add to the versatility of the home. Location is supreme also, and is ideally positioned just off Mulgannon Hill. being a short trip to the town centre as well as schools, supermarkets, sporting facilities and everything else one could need! For the golfers out there, the 1st Tee is a 5 minute walk away. Other attractions locally include a host of beaches, Carrigfoyle Quarry, Johnstown Castle, Min Ryan Park, to name but a few! For those needing to commute further afield there is easy access to the N25 & N/M11. Viewing of this unique homes comes highly recommended. Accommodation Comprises: Hallway - (8.9m x 3.6m), Tiled floor, recessed lighting, built in storage under stairs, patio doors to rear patio, plant room off. Guest WC -(2.4m x 1m), WC,WHB, tiled floor & part walls, wains cotting. Kitchen/Dining/Living - (11.4m x 5.4m), Stunning treble aspect room with great array of fitted units at eye & waist level and feature island unit & breakfast bar with quartz worktop, tiled floor & splashback, Views, built in bench seat, patio doors to outside. Pantry - (2.4m x 1.3m), Tiled floor, fitted storage. Laundry Room - (3.7m x 1.7m), Excellent array of fitted units at eye & waist level, tiled floor & splashback, plumbed for washing machine, door to outside. Boot Room - (1.1m x 1m), Tiled floor, fitted storage. Bedroom No. 1 - (5.7m x 3.6m), Laminate flooring, door to; En-suite - (2m x 1.8m), WC, WHB, shower, fully tiled. Master Bedroom - (5.7m x 3.9m), Dual aspect room, recessed lighting, laminate flooring. Dressing Room - (3.1m x 2.4m), Fitted storage, laminate flooring. En-Suite - (3m x 1.8m), WC, twin WHB, walk in wet-room shower, fully tiled. Landing - (6.1m x 6.1m), Laminate flooring, recessed lighting, skylight. Office - (2.9m x 2.3m), Laminate flooring, recessed lighting. Bedroom No. 3 - (4.3m x 3.3m), Dual aspect room. Bathroom - (4.2m x 2.3m), WC, WHB, free-standing bath, shower, fully tiled, towel radiator. Bedroom No. 4 - (4.4m x 4.1m), Dual aspect, recessed lighting, views. Family Room - (6.6m x 5.4m), Fantastic treble aspect room with views. Outside: Parking, 2 x patio areas, garden, detached garage (5.6m x 4m), raised planting beds, garden room. Services: Electricity, mains sewerage, mains water, air to water heat pump heating, CAT 6 cabling throughout. BER: A3 Ber No: 118603786 Performance indicator: 58.89 kWh/m2/yr Apply: Keane Auctioneers (053) 9123072 Viewing: Strictly by appointment with the sole selling agent. Eircode: Y35 DHF6
The local area
The local area
Sold properties in this area
Stay informed with market trends
Local schools and transport

Learn more about what this area has to offer.
School Name | Distance | Pupils | |||
|---|---|---|---|---|---|
| School Name | Scoil Charman | Distance | 950m | Pupils | 207 |
| School Name | St John Of God Primary School | Distance | 1.1km | Pupils | 236 |
| School Name | Cbs Primary Wexford | Distance | 1.2km | Pupils | 366 |
School Name | Distance | Pupils | |||
|---|---|---|---|---|---|
| School Name | Kennedy Park National School | Distance | 1.2km | Pupils | 406 |
| School Name | Our Lady Of Fatima Sp S | Distance | 1.3km | Pupils | 117 |
| School Name | Davitt Road National School | Distance | 1.6km | Pupils | 79 |
| School Name | Mercy School, Wexford | Distance | 1.8km | Pupils | 380 |
| School Name | Wexford Educate Together National School | Distance | 1.8km | Pupils | 205 |
| School Name | Scoil Mhuire, Coolcotts | Distance | 2.1km | Pupils | 612 |
| School Name | Gorey Hill School | Distance | 4.2km | Pupils | 24 |
School Name | Distance | Pupils | |||
|---|---|---|---|---|---|
| School Name | Christian Brothers Secondary School | Distance | 1.2km | Pupils | 721 |
| School Name | Presentation Secondary School | Distance | 1.5km | Pupils | 981 |
| School Name | St. Peter's College | Distance | 1.5km | Pupils | 784 |
School Name | Distance | Pupils | |||
|---|---|---|---|---|---|
| School Name | Selskar College (coláiste Sheilscire) | Distance | 2.1km | Pupils | 390 |
| School Name | Bridgetown College | Distance | 12.1km | Pupils | 637 |
| School Name | Meanscoil Gharman | Distance | 17.1km | Pupils | 228 |
| School Name | Coláiste Abbáin | Distance | 19.1km | Pupils | 461 |
| School Name | St Mary's C.b.s. | Distance | 20.7km | Pupils | 772 |
| School Name | Coláiste Bríde | Distance | 21.1km | Pupils | 753 |
| School Name | Enniscorthy Community College | Distance | 22.4km | Pupils | 472 |
Type | Distance | Stop | Route | Destination | Provider | ||||||
|---|---|---|---|---|---|---|---|---|---|---|---|
| Type | Bus | Distance | 690m | Stop | Kerlogue Manor | Route | Wx1 | Destination | Wexford Station | Provider | Wexford Bus |
| Type | Bus | Distance | 690m | Stop | Kerlogue Manor | Route | 387 | Destination | Rosslare Europort | Provider | Tfi Local Link Wexford |
| Type | Bus | Distance | 690m | Stop | Kerlogue Manor | Route | 390 | Destination | Kilmore Quay | Provider | Wexford Bus |
Type | Distance | Stop | Route | Destination | Provider | ||||||
|---|---|---|---|---|---|---|---|---|---|---|---|
| Type | Bus | Distance | 690m | Stop | Kerlogue Manor | Route | 381 | Destination | Wexford | Provider | Bus Éireann |
| Type | Bus | Distance | 690m | Stop | Kerlogue Manor | Route | 390 | Destination | Wexford O'Hanrahan Station | Provider | Wexford Bus |
| Type | Bus | Distance | 690m | Stop | Kerlogue Manor | Route | 390 | Destination | Wexford Redmond Sq | Provider | Wexford Bus |
| Type | Bus | Distance | 690m | Stop | Kerlogue Manor | Route | 381 | Destination | Cork | Provider | Bus Éireann |
| Type | Bus | Distance | 690m | Stop | Kerlogue Manor | Route | 387 | Destination | Wexford | Provider | Tfi Local Link Wexford |
| Type | Bus | Distance | 700m | Stop | Kerlogue Manor | Route | 381 | Destination | Wexford | Provider | Bus Éireann |
| Type | Bus | Distance | 850m | Stop | Whiterock Heights | Route | Wx1 | Destination | Wexford Station | Provider | Wexford Bus |
Your Mortgage and Insurance Tools
Check off the steps to purchase your new home
Use our Buying Checklist to guide you through the whole home-buying journey.
Budget calculator
Calculate how much you can borrow and what you'll need to save
BER Details
BER No: 118603786
Energy Performance Indicator: 58.89 kWh/m2/yr
Statistics
- 19/09/2025Entered
- 10,841Property Views
- 17,671
Potential views if upgraded to a Daft Advantage Ad
Learn How
Similar properties
€695,000
Tudor Lodge, Hermitage, Drinagh, Co. Wexford, Y35K3H45 Bed · 5 Bath · Detached€725,000
'Lorneville', Spawell Road, Wexford Town, Co. Wexford, Y35N6V04 Bed · 3 Bath · Detached€775,000
4 Glena Terrace, Spawell Road, Wexford Town, Co. Wexford, Y35V8C55 Bed · 4 Bath · Terrace€825,000
Kingfisher Lodge, Blackhorse, Drinagh, Co. Wexford, Y35P2C94 Bed · 5 Bath · Detached
€849,000
Birchwood, Three Rocks Lane, Barntown, Wexford, Co. Wexford, Y35A3V95 Bed · 4 Bath · Detached€1,100,000
Ardcavan Lane, Wexford Town, Co. Wexford, Y35E2P25 Bed · 4 Bath · Detached€1,100,000
Pinehurst, Park, Wexford Town, Y35W8H45 Bed · 5 Bath · Detached€1,100,000
Manderlay, Crosstown, Y35EK5H7 Bed · 6 Bath · Detached
Daft ID: 16221405


Home Insurance
Quick quote estimator