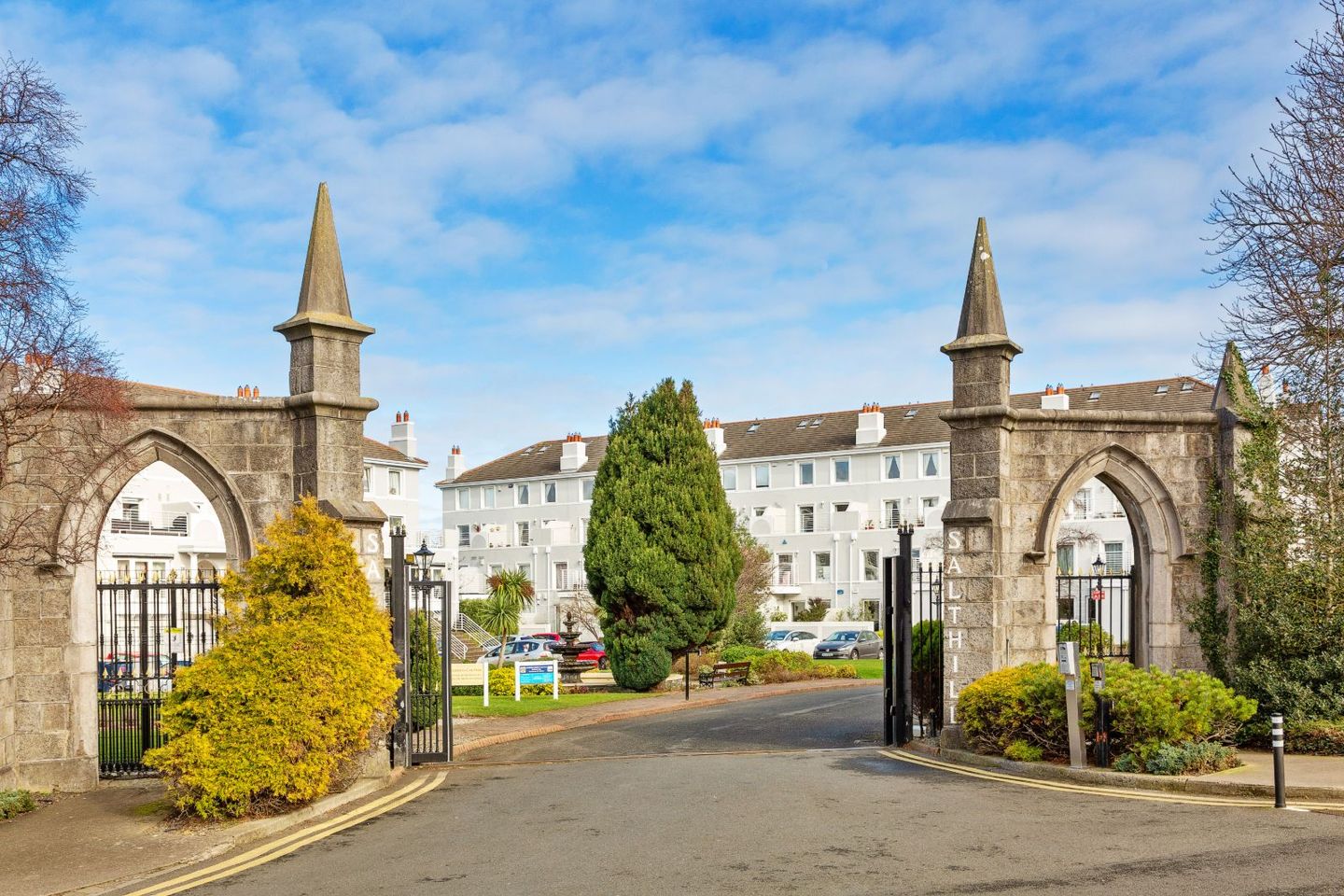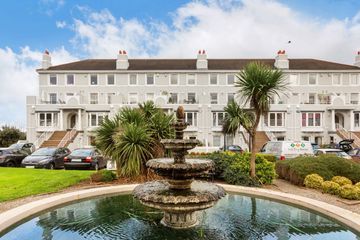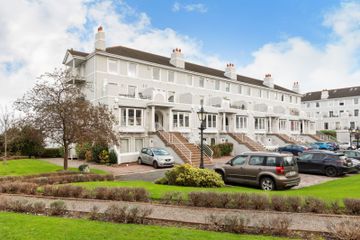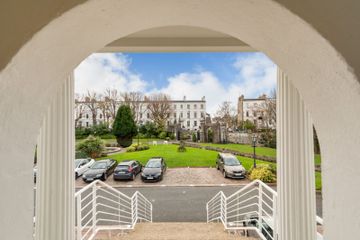



Apartment 10, Salthill, Monkstown, Co. Dublin, A94TF20
€895,000
- Price per m²:€9,040
- Estimated Stamp Duty:€8,950
- Selling Type:By Private Treaty
- BER No:118958701
- Energy Performance:150.82 kWh/m2/yr
About this property
Highlights
- • Extending to 99 sq. m. (1,065 sq. ft)
- • Duplex Apartment
- • Three bedrooms
- • South-facing terrace
- • Stunning uninterrupted sea views
Description
A wonderful opportunity to acquire a highly desirable, much-sought-after dual-aspect duplex apartment located within this landmark gated development by the renowned Cosgrave Group. Set in the heart of Monkstown, Salthill offers spacious accommodation extending to approximately 99 sq. m. (1,065 sq. ft) and features two balconies with uninterrupted sea views and spacious terrace overlooking the communal gardens. Nestled within beautifully landscaped grounds, the apartment enjoys stunning views across Dublin Bay. Built circa 1991, Salthill is a highly regarded development with meticulously maintained gardens securely positioned behind electric gates, directly adjacent to the Salthill/Monkstown DART station on the site of the former Salthill Hotel. These duplex apartments are particularly sought after, known for their generous layouts, superb dual-aspect views, secure surroundings and all within a short walk from the excellent amenities of Monkstown Village and superb transport links. The apartment itself is presented in excellent decorative order and is laid out over two floors, with two balconies to the rear overlooking the sea, as well as a sun-trap south facing terrace to the front. The accommodation offers a superb balance between living and bedroom space. A kitchen / breakfast room opens out to sunny terrace and the living room to the rear overlooks the sea below. There is a guest W.C. beneath the stairs. Upstairs there are three bedrooms, including Master Ensuite Bedroom with captivating views over Dublin Bay. A family bathroom completes the layout. The location is simply unbeatable, positioned within easy walking distance of both Monkstown and Dún Laoghaire, with their wide selection of specialist shops, restaurants, cafés, pubs, shopping centres, the IMC cinema, schools, and churches. The area also boasts superb recreational amenities including the extensive marine facilities at Dún Laoghaire Harbour—featuring two piers, four yacht clubs, and a large marina—as well as popular coastal walks. Transport options are excellent, with the Salthill/Monkstown DART station on the doorstep, regular bus services to and from the city centre, and the Aircoach in the village providing hourly connections to Dublin Airport. SPECIAL FEATURES Extending to 99 sq. m. (1,065 sq. ft) Duplex Apartment Three bedrooms South-facing terrace Stunning uninterrupted sea views 2 x Balconies and sun terraceResidents parking Secure gated complex Close to a host of amenities Five minutes walk to both Monkstown Crescent & Dun Laoghaire Excellent transport links including Dart ACCOMMODATION ENTRANCE DOOR ENTRANCE HALL / LANDING 3.52m (11.66ft) x 1.55m (5.1ft) With guest w.c. and intercom. GUEST W.C. W.C., and wash-hand basin. KITCHEN / BREAKFAST ROOM 4.15m (13.7ft) x 5.83m (19.1ft) (Max measurement) Cornicing, recessed ceiling lights, and range of fitted wall and base kitchen units. Stainless steel sink, integrated Zanussi hob, Zanussi oven and extractor hood. Integrated Zanussi fridge freezer and integrated Baumatic dishwasher. There is also a Zanussi tumble dryer and washing machine. Door to sun terrace. SUN TERRACE 5.07m (16.7ft) x 2.70m (8.10ft) South-facing terrace is fully walled and paved, overlooking the development’s communal gardens and entrance gates. LIVING ROOM 5.06m (16.7ft) x 3.54m (11.7ft) Stunning sea views with the Poolbeg lighthouses visible in the distance. Features include Amtico flooring, decorative cornicing, recessed ceiling lights and a ceiling rose. A marble fireplace with an electric fire inset is currently in place (though the fireplace is open). A door leads directly to the balcony: BALCONY 2.24m (7.4ft) x 1.32m (4.3ft) Stunning views towards the sea, Dublin Bay and beyond. UPSTAIRS LANDING Pull down Stira to the attic. Intercom and hot-press. BEDROOM 1 4.61m (15.1ft) x 3.62m (11.10ft) (Max measurement) This room is rear aspect which overlooks the sea and Dublin Bay, and Howth is clearly visible in the distance. Slide robes and door to balcony which measures: (2.24m x 1.32m). ENSUITE 1.14m (3.8ft) x 2.36m (7.8ft) Newly appointed with shower cubicle and Triton electric shower with rainwater shower head. W.C., wash-hand basin. Velux window and fully tiled. MAIN BATHROOM 2.75m (9ft) x 1.76m (5.9ft) Bath with shower mixer attachment, w.c., and wash-hand basin. Fully tiled and velux window. BEDROOM 2 2.80m (9.2ft) x 3.77m (12.4ft) Double bedroom with front aspect. Fitted wardrobes. BEDROOM 3 2.66m (8.8ft) x 2.10m (6.10ft) Front aspect room with fitted wardrobes. BER DETAILS BER: C1 BER Number: 118958701 Energy Performance Rating: 150.82 kwh/m2/yr MANAGEMENT COMPANY WYSE 1 Aspen Court Cornelscourt Dublin 18 Tel: 0 1 289 0900 Fax: 0 1 289 4348 Web: www.wyse.ie Annual Service Charge is €1,646 per annum Insurance charge is €365 per annum FLOOR PLAN Not to scale. For identification purposes only. DIRECTIONS The entrance to the development is immediately adjacent to the turn for the Salthill/Monkstown Dart station. VIEWING Strictly by prior appointment through Hunters Estate Agent Dalkey on 01 2751640. Email: dalkey@huntersestateagent.ie No information, statement, description, quantity or measurement contained in any sales particulars or given orally or contained in any webpage, brochure, catalogue, email, letter, report, docket or hand out issued by or on behalf of Hunters Estate Agents or the vendor in respect of the property shall constitute a representation or a condition or a warranty on behalf of Hunters Estate Agents or the vendor. Any information, statement, description, quantity or measurement so given or contained in any such sales particulars, webpage, brochure, catalogue, email, letter, report or hand out issued by or on behalf of Hunters Estate Agents or the vendor are for illustration purposes only and are not to be taken as matters of fact. Any mistake, omission, inaccuracy or mis-description given orally or contained in any sales particulars, webpage, brochure, catalogue, email, letter, report or hand out issued by or on behalf of Hunters Estate Agents or the vendor shall not give rise to any right of action, claim, entitlement or compensation against Hunters Estate Agents or the vendor. Intending purchasers must satisfy themselves by carrying out their own independent due diligence, inspections or otherwise as to the correctness of any and all of the information, statements, descriptions, quantity or measurements contained in any such sales particulars, webpage, brochure, catalogue, email, letter, report or hand out issued by or on behalf of Hunters Estate Agents or the vendor. The services, systems and appliances shown have not been tested and no warranty is made or given by Hunters Estate Agents or the vendor as to their operability or efficiency.
Standard features
The local area
The local area
Sold properties in this area
Stay informed with market trends
Local schools and transport

Learn more about what this area has to offer.
School Name | Distance | Pupils | |||
|---|---|---|---|---|---|
| School Name | St Oliver Plunkett Sp Sc | Distance | 340m | Pupils | 63 |
| School Name | Scoil Lorcáin | Distance | 920m | Pupils | 488 |
| School Name | Dún Laoghaire Etns | Distance | 930m | Pupils | 177 |
School Name | Distance | Pupils | |||
|---|---|---|---|---|---|
| School Name | Dominican Primary School | Distance | 930m | Pupils | 194 |
| School Name | Red Door Special School | Distance | 940m | Pupils | 30 |
| School Name | Holy Family School | Distance | 1.0km | Pupils | 153 |
| School Name | Sallynoggin Educate Together National School | Distance | 1.0km | Pupils | 39 |
| School Name | St Joseph's National School | Distance | 1.2km | Pupils | 392 |
| School Name | Guardian Angels' National School | Distance | 1.4km | Pupils | 430 |
| School Name | Monkstown Etns | Distance | 1.6km | Pupils | 427 |
School Name | Distance | Pupils | |||
|---|---|---|---|---|---|
| School Name | Christian Brothers College | Distance | 640m | Pupils | 564 |
| School Name | Rockford Manor Secondary School | Distance | 1.2km | Pupils | 285 |
| School Name | Newpark Comprehensive School | Distance | 1.6km | Pupils | 849 |
School Name | Distance | Pupils | |||
|---|---|---|---|---|---|
| School Name | Holy Child Community School | Distance | 2.4km | Pupils | 275 |
| School Name | Rathdown School | Distance | 2.5km | Pupils | 349 |
| School Name | Dominican College Sion Hill | Distance | 2.7km | Pupils | 508 |
| School Name | Blackrock College | Distance | 2.8km | Pupils | 1053 |
| School Name | Clonkeen College | Distance | 2.9km | Pupils | 630 |
| School Name | Loreto College Foxrock | Distance | 3.0km | Pupils | 637 |
| School Name | Willow Park School | Distance | 3.2km | Pupils | 208 |
Type | Distance | Stop | Route | Destination | Provider | ||||||
|---|---|---|---|---|---|---|---|---|---|---|---|
| Type | Rail | Distance | 80m | Stop | Salthill And Monkstown | Route | Dart | Destination | Bray (daly) | Provider | Irish Rail |
| Type | Rail | Distance | 80m | Stop | Salthill And Monkstown | Route | Dart | Destination | Greystones | Provider | Irish Rail |
| Type | Rail | Distance | 80m | Stop | Salthill And Monkstown | Route | Dart | Destination | Dun Laoghaire (mallin) | Provider | Irish Rail |
Type | Distance | Stop | Route | Destination | Provider | ||||||
|---|---|---|---|---|---|---|---|---|---|---|---|
| Type | Rail | Distance | 80m | Stop | Salthill And Monkstown | Route | Dart | Destination | Dublin Connolly | Provider | Irish Rail |
| Type | Rail | Distance | 80m | Stop | Salthill And Monkstown | Route | Dart | Destination | Malahide | Provider | Irish Rail |
| Type | Rail | Distance | 80m | Stop | Salthill And Monkstown | Route | Dart | Destination | Howth | Provider | Irish Rail |
| Type | Bus | Distance | 160m | Stop | Grosvenor Terrace | Route | 7 | Destination | Brides Glen | Provider | Dublin Bus |
| Type | Bus | Distance | 160m | Stop | Grosvenor Terrace | Route | S8 | Destination | Dun Laoghaire | Provider | Go-ahead Ireland |
| Type | Bus | Distance | 160m | Stop | Grosvenor Terrace | Route | 7a | Destination | Loughlinstown Pk | Provider | Dublin Bus |
| Type | Bus | Distance | 160m | Stop | Grosvenor Terrace | Route | 7n | Destination | Woodbrook College | Provider | Nitelink, Dublin Bus |
Your Mortgage and Insurance Tools
Check off the steps to purchase your new home
Use our Buying Checklist to guide you through the whole home-buying journey.
Budget calculator
Calculate how much you can borrow and what you'll need to save
A closer look
BER Details
BER No: 118958701
Energy Performance Indicator: 150.82 kWh/m2/yr
Ad performance
- 20/11/2025Entered
- 4,642Property Views
- 7,566
Potential views if upgraded to a Daft Advantage Ad
Learn How
Similar properties
€840,000
68 Newtownpark Avenue, Blackrock, Blackrock, Co. Dublin, A94D4023 Bed · 2 Bath · Semi-D€849,950
3 The Courtyard, Newtown Avenue, Blackrock, Co. Dublin, A94X4H14 Bed · 3 Bath · Terrace€850,000
Iona, St Fintan's Villas, Iona, 47 St Fintan's Villas, Blackrock, Co. Dublin, A94Y7953 Bed · 3 Bath · Semi-D€850,000
74 Newtownpark Avenue, Blackrock, Co. Dublin, A94Y0H73 Bed · 1 Bath · Terrace
€850,000
2 Cloister Way, Blackrock, Co. Dublin, A94D1K73 Bed · 3 Bath · Terrace€895,000
84 Mount Albany, Blackrock, Co. Dublin, A94RY953 Bed · 1 Bath · Detached€895,000
Na Forbacha, 7 Deansgrange Road, Deansgrange,, Co. Dublin, A94T9V23 Bed · 2 Bath · Semi-D€925,000
36 Clarinda Park West, Dun Laoghaire, Co. Dublin, A96RK754 Bed · 2 Bath · Terrace€925,000
5 Dargle Road, Hollypark, Blackrock, Co Dublin, A94DR524 Bed · 3 Bath · Semi-D€995,000
Belclare, Newtownpark Avenue, Blackrock, Co. Dublin, A94X0K73 Bed · 3 Bath · Detached€1,195,000
Jura, St Fintan's Villas, Jura, 47 St Fintan's Villas, Blackrock, Co. Dublin, A94F8EW4 Bed · 3 Bath · Semi-D€1,225,000
9 Kensington Manor, Dun Laoghaire, Co Dublin, A96X4994 Bed · 4 Bath · Detached
Daft ID: 16434242

