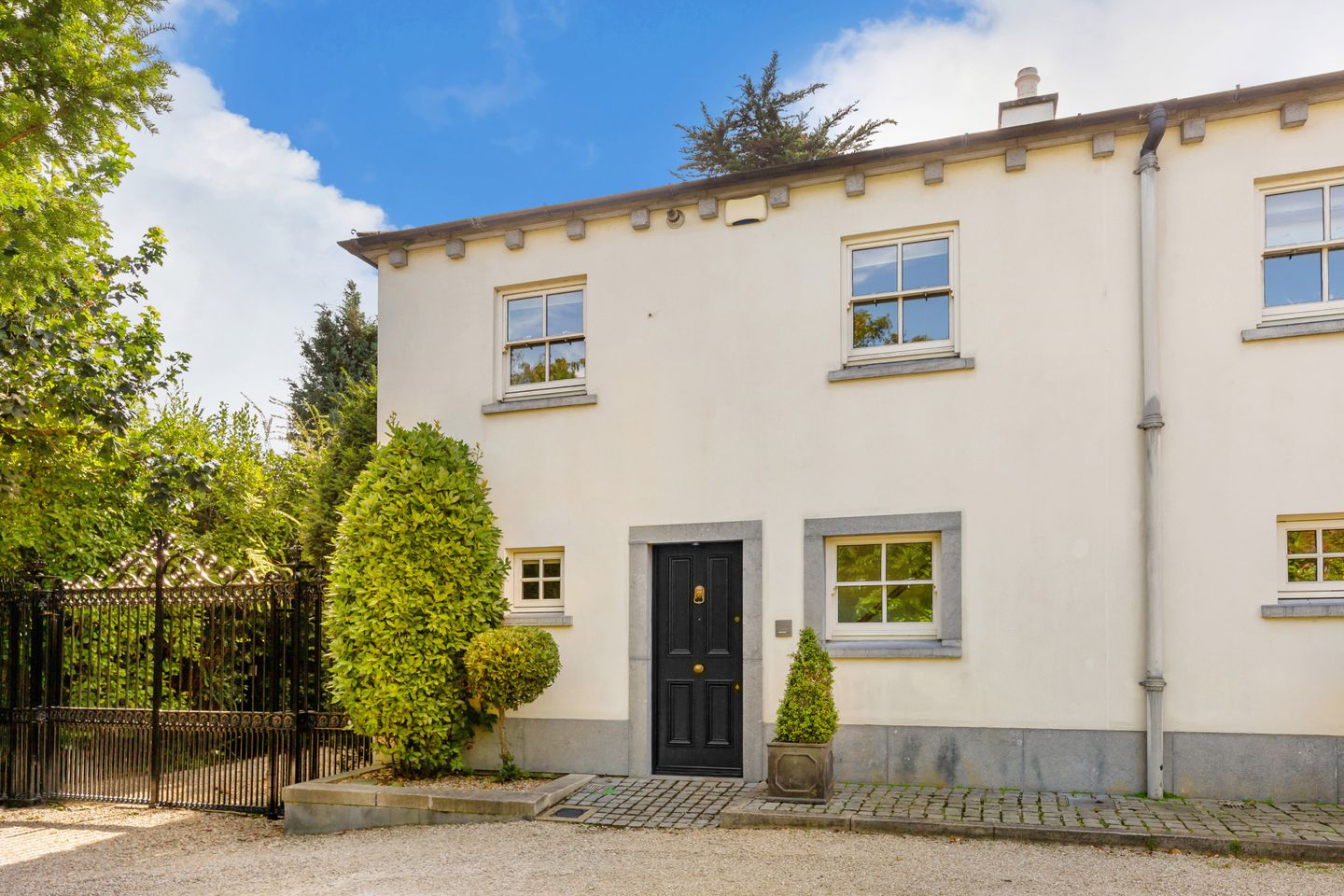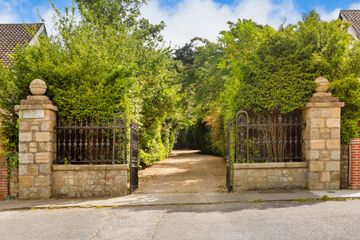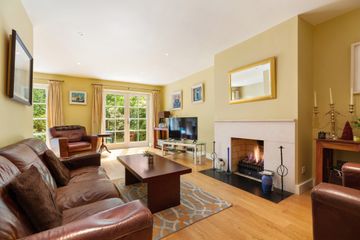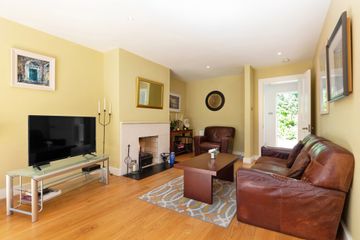


+23

27
1 The Mews, Monkstown Castle, Monkstown, Co Dublin, A94YY24
€795,000
SALE AGREED3 Bed
2 Bath
107 m²
End of Terrace
Description
- Sale Type: For Sale by Private Treaty
- Overall Floor Area: 107 m²
1 The Mews is a stunning end of terrace home built in circa 2005 and designed by de Blacam & Meagher Architects. This exclusive development consists of just five town houses enjoying a leafy and tranquil setting within the grounds of the estate of Monkstown Castle. The external design and architectural features of the development replicate the 18th Century architecture of John Skipton Mulvaney carried out at Monkstown Castle and who also designed other prominent buildings in the Dun Laoghaire/Monkstown area such as Trafalgar Terrace, the Royal St George Yacht Club and Dun Laoghaire Railway Station.
Finishes such as natural green/grey slates used for the roof, Carlow limestone used in a traditionally crafted fashion at the eaves, sills to all windows and to the base plinth, main entrance door surrounds and feature ground floor windows contribute to the overall luxurious feel of this boutique development. All windows and doors externally are painted mahogany with Historic paint colours having been selected for all external walls and joinery.
The Mews is approached via a tree lined avenue sweeping into the development. No 1 is fronted with a ramped entrance threshold and patio in granite setts and reconstituted stone kerbing.
Internally, the open living area is located on the ground floor with direct access to the landscaped garden. The kitchen is custom designed with floor to ceiling storage units and integrated electrical appliances and is separated from the dining room with a concealed sliding door.
A solid Oak staircase is naturally lit by high and low level windows. On the first floor, there is a bathroom, three bedrooms - a single room to the front and two double bedrooms to the rear overlooking the garden. The master bedroom has an en-suite bathroom with bath and shower. Copper conservation style roof lights provide natural light to the bathroom and en-suite.
There is solid Oak flooring to the entire ground floor including the entrance hallway and stairs and polished granite and mosaic tiling in the kitchen and bathrooms adding to the overall appeal of this wonderful home.
To the front of the property there is one car parking space. To the rear is a delightful landscaped garden, enjoying complete privacy and south easterly orientation, making it the perfect sanctuary for ‘al-fresco’ dining.
The Mews, Monkstown Castle is a most sought ever enclave development tucked in off Monkstown Avenue. The quaint village of Monkstown steeped in its Victorian heritage and the sea front are but a five minute walk away, here an array of speciality shops, bistros and cafés are to be enjoyed. There is an excellent choice selection of primary and secondary schools in the vicinity. Leisure facilities are well catered for in the area with Monkstown Lawn Tennis Club, the four yacht clubs in Dun Laoghaire and numerous coastal walks all closeby. Salthill Dart station and a number of Dublin Bus Routes together with the Aircoach running through the village provide swift and rapid access to the city centre and Dublin Airport.
Entrance Hall 2.40m x 1.58m. Oak floor, recessed lighting.
Living/Dining Room 6.71m x 5.92m. Attractive marble fireplace with gas coal effect fire, recessed lighting, oak floor, with doube French doors opening from both the living and dining areas out into the rear garden.
Kitchen 4.43m x 2.24m. Modern range of white floor and wall mounted units, integrated fridge / freezer, dishwasher, electric oven and hob with extractor fan over, Indesit washing machine, granite countertops and mosaic tiled splashbacks, oak floor.
Guest WC wc, wash hand basin
Large storage Cupboad understairs
Landing Hot press.
Main Bedroom 3.48m x 3.33m. Recessed lighting.
En-Suite 2.23m x 2.06m. Bath with mosaic tiled surround, wash hand basin, wc, fully tiled walls and floor.
Bedroom 2 3.90m x 2.49m. Recessed lighting, built-in wardrobes.
Bathroom 2.71m x 2.49m. Fully tiled walls and floor, bath with shower over, wash hand basin, wc, vanity mirror.
Bedroom 3 3.04m x 2.06m. Recessed lighting.

Can you buy this property?
Use our calculator to find out your budget including how much you can borrow and how much you need to save
Map
Map
Local AreaNEW

Learn more about what this area has to offer.
School Name | Distance | Pupils | |||
|---|---|---|---|---|---|
| School Name | Dún Laoghaire Etns | Distance | 250m | Pupils | 148 |
| School Name | Holy Family School | Distance | 260m | Pupils | 137 |
| School Name | Red Door Special School | Distance | 260m | Pupils | 29 |
School Name | Distance | Pupils | |||
|---|---|---|---|---|---|
| School Name | St Oliver Plunkett Sp Sc | Distance | 500m | Pupils | 63 |
| School Name | St Joseph's National School | Distance | 810m | Pupils | 416 |
| School Name | Monkstown Etns | Distance | 840m | Pupils | 446 |
| School Name | Dominican Primary School | Distance | 1.0km | Pupils | 193 |
| School Name | Gaelscoil Laighean | Distance | 1.1km | Pupils | 54 |
| School Name | Sallynoggin Educate Together National School | Distance | 1.2km | Pupils | 10 |
| School Name | Scoil Lorcáin | Distance | 1.3km | Pupils | 481 |
School Name | Distance | Pupils | |||
|---|---|---|---|---|---|
| School Name | Christian Brothers College | Distance | 300m | Pupils | 526 |
| School Name | Rockford Manor Secondary School | Distance | 750m | Pupils | 321 |
| School Name | Newpark Comprehensive School | Distance | 1.4km | Pupils | 856 |
School Name | Distance | Pupils | |||
|---|---|---|---|---|---|
| School Name | Holy Child Community School | Distance | 1.7km | Pupils | 263 |
| School Name | Rathdown School | Distance | 2.0km | Pupils | 303 |
| School Name | Clonkeen College | Distance | 2.1km | Pupils | 617 |
| School Name | Loreto College Foxrock | Distance | 2.4km | Pupils | 564 |
| School Name | St Joseph Of Cluny Secondary School | Distance | 2.7km | Pupils | 239 |
| School Name | Dominican College Sion Hill | Distance | 2.9km | Pupils | 508 |
| School Name | Cabinteely Community School | Distance | 3.0km | Pupils | 545 |
Type | Distance | Stop | Route | Destination | Provider | ||||||
|---|---|---|---|---|---|---|---|---|---|---|---|
| Type | Bus | Distance | 110m | Stop | Bluepool Pitches | Route | 4 | Destination | Harristown | Provider | Dublin Bus |
| Type | Bus | Distance | 110m | Stop | Bluepool Pitches | Route | 4 | Destination | O'Connell St | Provider | Dublin Bus |
| Type | Bus | Distance | 110m | Stop | Bluepool Pitches | Route | L25 | Destination | Dundrum | Provider | Dublin Bus |
Type | Distance | Stop | Route | Destination | Provider | ||||||
|---|---|---|---|---|---|---|---|---|---|---|---|
| Type | Bus | Distance | 130m | Stop | Richmond Grove | Route | 4 | Destination | Monkstown Ave | Provider | Dublin Bus |
| Type | Bus | Distance | 130m | Stop | Richmond Grove | Route | L25 | Destination | Dun Laoghaire | Provider | Dublin Bus |
| Type | Bus | Distance | 180m | Stop | Monkstown Park | Route | L25 | Destination | Dun Laoghaire | Provider | Dublin Bus |
| Type | Bus | Distance | 200m | Stop | Monkstown Park | Route | L25 | Destination | Dundrum | Provider | Dublin Bus |
| Type | Bus | Distance | 340m | Stop | Oliver Plunkett Ave | Route | 63a | Destination | Kiltiernan | Provider | Go-ahead Ireland |
| Type | Bus | Distance | 340m | Stop | Oliver Plunkett Ave | Route | 63 | Destination | Kiltiernan | Provider | Go-ahead Ireland |
| Type | Bus | Distance | 350m | Stop | Oliver Plunkett Ave | Route | 63a | Destination | Dun Laoghaire | Provider | Go-ahead Ireland |
Video
BER Details

BER No: 116820796
Energy Performance Indicator: 173.28 kWh/m2/yr
Statistics
06/04/2024
Entered/Renewed
27,502
Property Views
Check off the steps to purchase your new home
Use our Buying Checklist to guide you through the whole home-buying journey.

Similar properties
€725,000
97 Foxrock Avenue, Blackrock, Co Dublin, D18CF863 Bed · 3 Bath · Detached€734,950
35 Obelisk Walk, Blackrock, Co. Dublin, A94V2Y74 Bed · 3 Bath · Detached€745,000
Iona, 4 Obelisk Grove, Blackrock, Co. Dublin, A94P8A03 Bed · 3 Bath · Semi-D€750,000
31 Newtown Park, Blackrock, Co. Dublin, A94D6V64 Bed · 1 Bath · Semi-D
€750,000
20 Glandore Park, Dun Laoghaire, Co. Dublin, A96R5823 Bed · 1 Bath · Detached€775,000
122 Rowanbyrn, Blackrock, Co. Dublin, A94PH935 Bed · 2 Bath · Detached€780,000
68 Sefton, Dun Laoghaire, Co. Dublin, A96EK764 Bed · 3 Bath · Detached€795,000
6 Barclay Court, Blackrock, Co. Dublin4 Bed · 2 Bath · Semi-D€795,000
27 Fairyhill Blackrock, Blackrock, Co. Dublin, A94HW954 Bed · 2 Bath · Bungalow€795,000
Apartment 21, The Maples, Monkstown, Co. Dublin, A94XE293 Bed · 2 Bath · Duplex€795,000
30 Obelisk Grove, Saint Augustine's Park, Blackrock, Co. Dublin, A94W1E84 Bed · 3 Bath · Semi-D€795,000
Benowen 58 A Foxrock Avenue Foxrock Dublin 18, Foxrock, Dublin 18, D18CK613 Bed · 3 Bath · Detached
Daft ID: 117929362


Jacqui McCabe
SALE AGREEDThinking of selling?
Ask your agent for an Advantage Ad
- • Top of Search Results with Bigger Photos
- • More Buyers
- • Best Price

Home Insurance
Quick quote estimator
