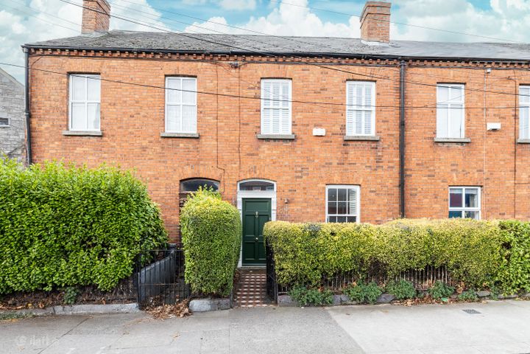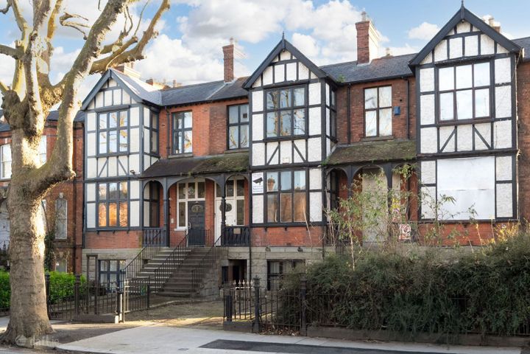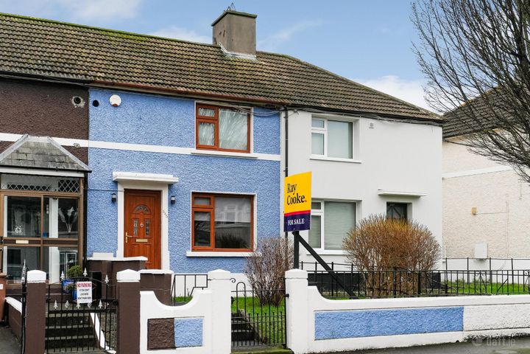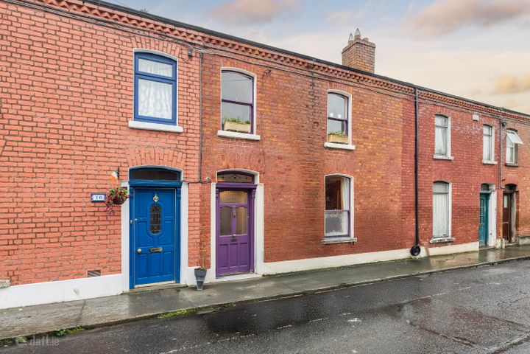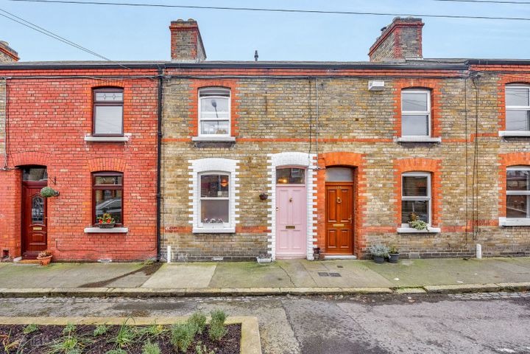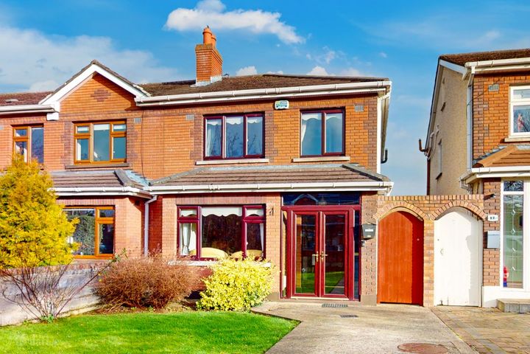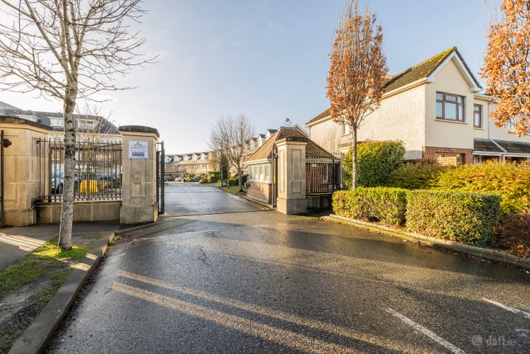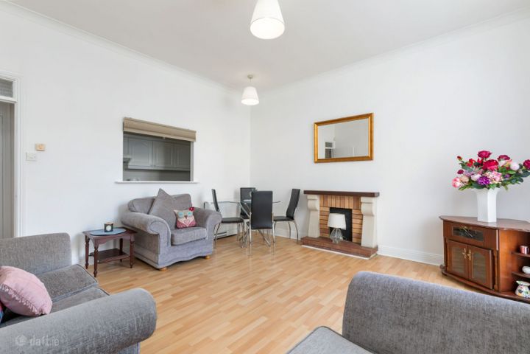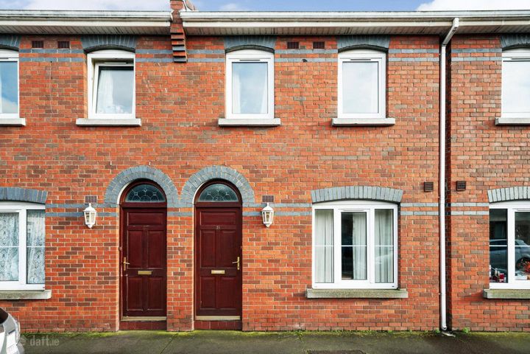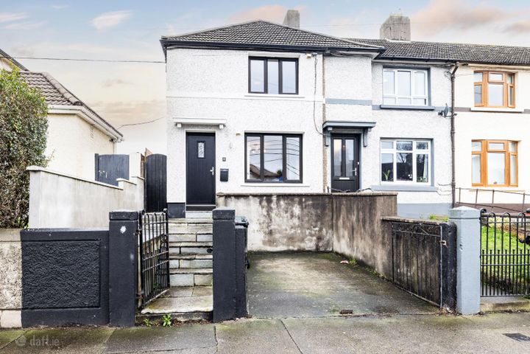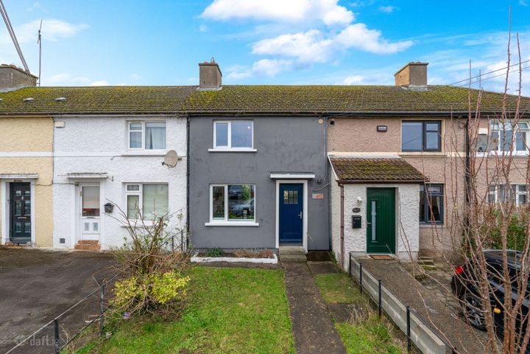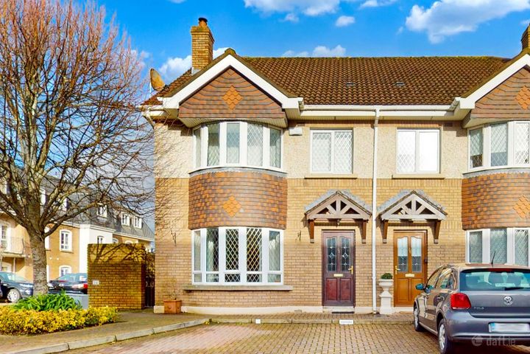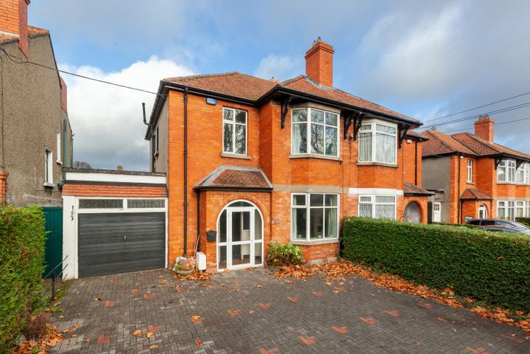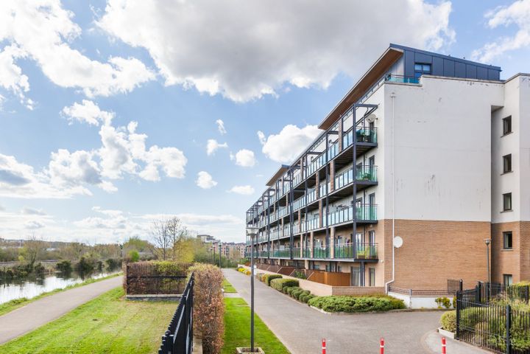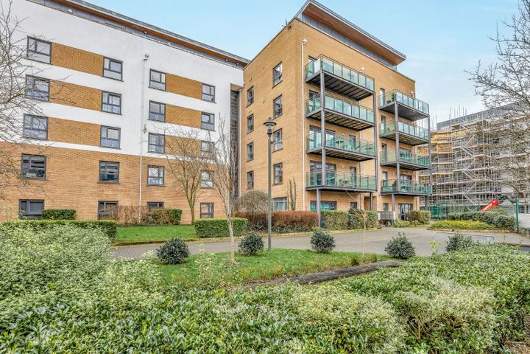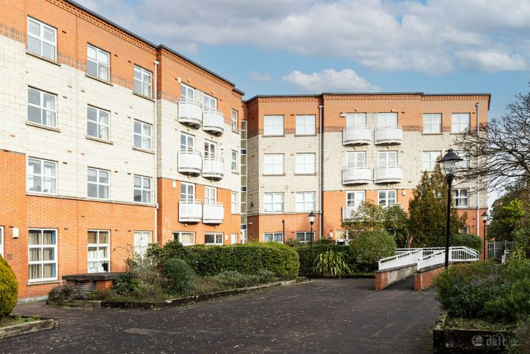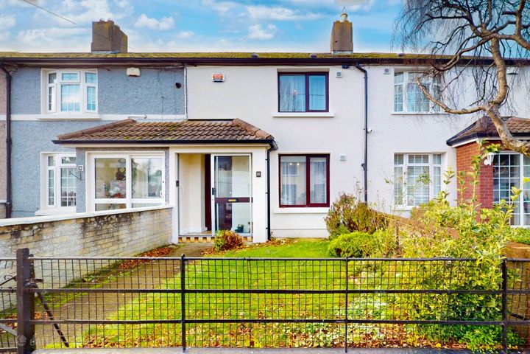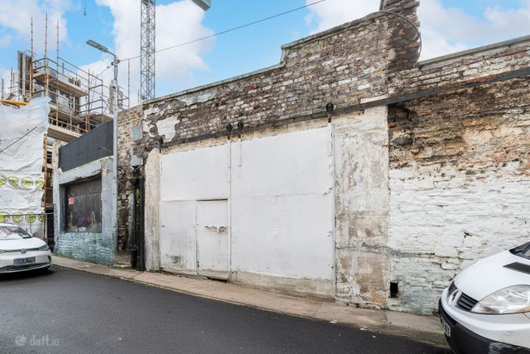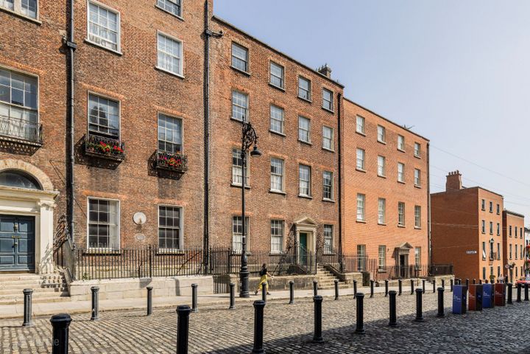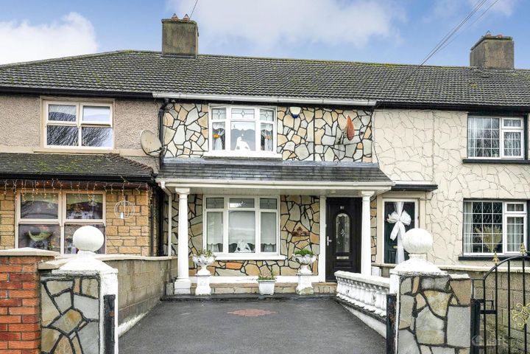117 Properties for Sale in Dublin 7, Dublin
Eoin O'Toole
HJ Byrne Estate Agents
30B Phibsborough Road, Phibsborough, Dublin 7, D07PR44
2 Bed2 Bath86 m²TerraceAdvantageGOLDIvan Tuite
O'Connor Shannon
46 North Circular Road, Dublin 7, D07DD3T
6 Bed3 Bath280 m²TerraceAdvantageGOLDSales Team 14
Ray Cooke Auctioneers
545 Carnlough Road, Cabra, Dublin 7
2 Bed1 Bath60 m²TerraceViewing AdvisedAdvantageGOLDEoin O'Toole
HJ Byrne Estate Agents
17 Kenmare Parade, Phibsborough, Dublin 7, D07YVF6
2 Bed1 Bath89 m²TerraceAdvantageGOLDSales
The Property Shop
122 Oxmantown Road, Dublin 7, Arbour Hill, Dublin 7, D07KT99
2 Bed1 Bath64 m²TerraceAdvantageGOLDJosh Dixon
Dixon Residential Estate Agents
1 ONLINE OFFER40 Ashington Mews, Navan Road (D7), Dublin 7, D07A3FD
3 Bed3 Bath95 m²End of TerraceAdvantageGOLDBrian Lynch MIPAV, MMCEPI
HJ Byrne Estate Agents
Apartment 97, Hampton Square, Dublin 7, D07XD5N
2 Bed2 Bath67 m²ApartmentViewing AdvisedAdvantageGOLDKen Lundy
EARNEST
Market Square, Dublin 7, D07P863
1 Bed1 Bath50 m²ApartmentAdvantageGOLDSales Team 2
Ray Cooke Auctioneers
21 Synnott Row, Phibsborough, Dublin 7, Phibsborough, Dublin 7
3 Bed1 Bath62 m²TerraceAdvantageSILVERShauna Donnelly
MoveHome Estate & Letting Agent
Padre Pio, 58 Faussagh Road, Phibsborough, Dublin 7, D07N9E4
3 Bed1 Bath83 m²End of TerraceAdvantageSILVERMoovingo
Moovingo
415 Carnlough Road, Cabra, Dublin 7, D07HV26
2 Bed1 Bath59 m²TerraceSpacious GardenAdvantageSILVERJosh Dixon
Dixon Residential Estate Agents
35 Belleville, Blackhorse Avenue, Navan Road (D7), Dublin 7, D07PW32
5 Bed3 Bath150 m²Semi-DViewing AdvisedAdvantageBRONZECiaran Jones
DNG Phibsboro
157 New Cabra Road, Cabra, Dublin 7, D07FA00
4 Bed2 Bath133 m²Semi-DAdvantageBRONZEBrian McGee
DNG Phibsboro
128 Royal Canal Court, Royal Canal Way, Ashtown, D15NW96
1 Bed1 BathApartmentAdvantageBRONZEMelissa Cooper
Forbes Property
25 ONLINE OFFERSApartment 132, Royal Canal Court, Royal Canal Park, Dublin 15, D15HE36
1 Bed1 Bath48 m²ApartmentStunning ViewsAdvantageBRONZENigel Kennedy MIPAV
MoveHome Estate & Letting Agent
Apartment 241, The Richmond, Smithfield, Dublin 7, D07P527
2 Bed1 Bath54 m²ApartmentAdvantageBRONZEJosh Dixon
Dixon Residential Estate Agents
ONLINE OFFERS11 Erris Road, Cabra, Dublin 7, D07W927
3 Bed2 Bath78 m²TerraceAdvantageBRONZERonan Crinion MIPAV
MoveHome Estate & Letting Agent
4b Henrietta Lane, Dublin 1, Dublin 1, D01Y897
197 acSiteAdvantageBRONZERonan Crinion MIPAV
MoveHome Estate & Letting Agent
4 Henrietta Street, Dublin 1, D01P6V0
10 Bed4 Bath930 m²TerraceViewing AdvisedAdvantageBRONZELyndsay Byrne
KELLY BRADSHAW DALTON
20 Ventry Road, Cabra, Dublin 7, D07E7Y4
3 Bed1 Bath96 m²TerraceViewing AdvisedAdvantageBRONZE
Explore Sold Properties
Stay informed with recent sales and market trends.






