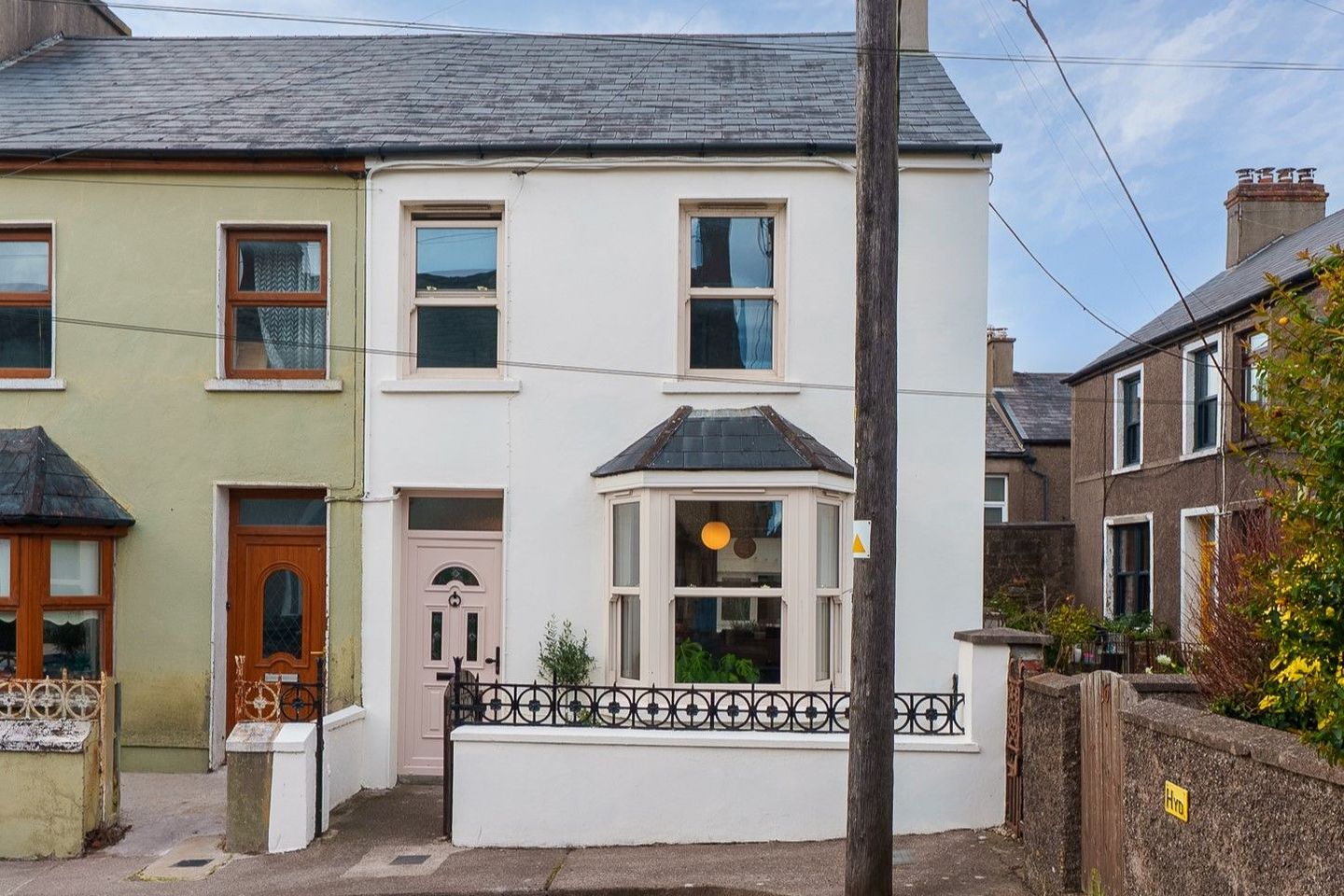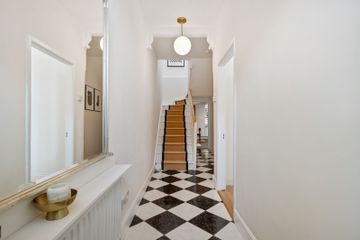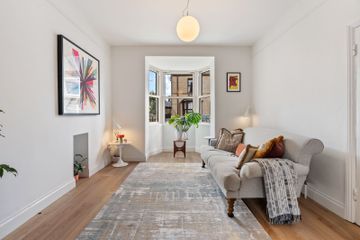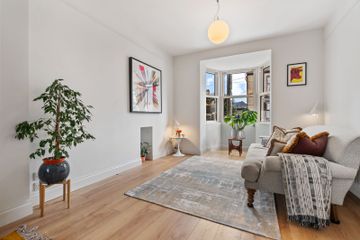




12 Mount Vernon Terrace, St. Lukes, Co. Cork, T23W7E2
€375,000
- Price per m²:€4,261
- Estimated Stamp Duty:€3,750
- Selling Type:By Private Treaty
- BER No:106738784
- Energy Performance:193.69 kWh/m2/yr
About this property
Highlights
- Thoughtfully upgraded modern home
- Approx. 88.28 Sq. M. / 950 Sq. Ft.
- Built in 1925
- BER C2 / Gas fired central heating system - New boiler fitted in 2019 / Double glazed PVC sash windows - Windows and doors replaced in 2015
- Flat roof on kitchen replaced 2022 / Internal walls insulated / Chimney recapped and flashing repaired / New PVC Facias and soffits fitted
Description
ERA Downey McCarthy Auctioneers are delighted to present to the market this beautifully presented, modern, and upgraded three bedroom end of terrace property, located in a quiet cul-de-sac a stones’ throw from St Luke’s and convenient to all essential and recreational amenities including bars, restaurants, shops, schools, transport links, and music venues. This immaculately maintained home presents an excellent opportunity for buyers looking for a contemporary and well-located property close to Cork city centre. Accommodation consists of reception hallway, spacious living room, and modern kitchen/dining area on the ground floor. Upstairs the property offers three spacious bedrooms and the main family bathroom. Accommodation consists of reception hallway, spacious living room, and modern kitchen/dining area on the ground floor. Upstairs the property offers three spacious bedrooms and the main family bathroom. Accommodation The front of the property is fully enclosed with block built walls, a secure gate, and cast iron detailed railings. There is a small courtyard area which is maintenance free. The rear of the property offers an enclosed yard area. Rooms Reception Hallway - 7.43m x 1.16m A PVC door with overhead lighting allows access to the bright and welcoming reception hallway. The hallway features attractive tile flooring, neutral décor, one radiator, one centre light fitting, under stair storage, two power points, and a smoke detector. Living Room - 7.7m x 3.36m The spacious dual aspect main living room has a feature bay window to the front of the property, and a large sash window to the rear which overlooks the enclosed yard. The room has high quality oak effect laminate timber flooring, attractive neutral décor, two light fittings, two radiators, and ten power points. Kitchen/Dining - 4.79m x 4.59m The attractively presented kitchen/dining area has slate tile flooring throughout, light fittings, and neutral décor throughout. The dining area has one radiator, a PVC door with frosted glass panelling, which allows access to the enclosed rear yard. The kitchen features modern fitted units at eye and floor level in a U-shape with extensive worktop counter and tiled spashback. There is one window overlooking the rear yard, and the kitchen includes an integrated oven/ceramic hob/extractor fan, a stainless steel sink, plumbing for a washing machine, space for a free standing fridge, plenty of pantry space, and eight power points. Stairs and Landing - 3.56m x 1.74m A timber staircase with attractive centre carpet runner allows access to the first floor landing. At the half landing there is access to the main bathroom. The main landing has carpet flooring, one Velux window, access to storage space, one centre light fitting, two power points, and a smoke detector. Bedroom 1 - 3.54m x 2.71m This spacious double bedroom has one sash window to the rear of the property, vaulted ceiling, carpet flooring, attractive neutral décor, one large radiator, two power points, and one centre light fitting. Bedroom 2 - 3.51m x 2.36m Another double bedroom has one sash window to front rear of the property, vaulted ceiling, carpet flooring, one large radiator, attractive décor and colour palette, one centre light fitting, and two power points. Bedroom 3 - 3.54m x 2.14m This double bedroom has one sash window to the front of the property, vaulted ceiling, carpet flooring, one radiator, one centre light fitting, and two power points. Bathroom - 3.23m x 2.3m Accessed from the half landing, this beautifully appointed and spacious bathroom features a four piece suite including a separate bath and enclosed shower cubicle which has subway tiling to the walls and incorporates a Mira Elite electric shower. The room has impressive floor tiling, one frosted sash window to the side of the property, attractive décor, one radiator, access to the attic, and one centre light fitting. The gas boiler is also housed within this room. BER Details BER: C2 BER No.106738784 Energy Performance Indicator: 193.69 kWh/m²/yr Directions Please see Eircode T23 W7E2 for directions. Disclaimer The above details are for guidance only and do not form part of any contract. They have been prepared with care but we are not responsible for any inaccuracies. All descriptions, dimensions, references to condition and necessary permission for use and occupation, and other details are given in good faith and are believed to be correct but any intending purchaser or tenant should not rely on them as statements or representations of fact but must satisfy himself / herself by inspection or otherwise as to the correctness of each of them. In the event of any inconsistency between these particulars and the contract of sale, the latter shall prevail. The details are issued on the understanding that all negotiations on any property are conducted through this office.
The local area
The local area
Sold properties in this area
Stay informed with market trends
Local schools and transport
Learn more about what this area has to offer.
School Name | Distance | Pupils | |||
|---|---|---|---|---|---|
| School Name | St Luke's Montenotte | Distance | 380m | Pupils | 94 |
| School Name | St Patricks Infants School | Distance | 400m | Pupils | 93 |
| School Name | St Patrick's Boys' School | Distance | 410m | Pupils | 166 |
School Name | Distance | Pupils | |||
|---|---|---|---|---|---|
| School Name | St Patrick's Girls National School | Distance | 450m | Pupils | 134 |
| School Name | St Brendan's Girls National School | Distance | 520m | Pupils | 110 |
| School Name | S N Mharcuis B | Distance | 560m | Pupils | 88 |
| School Name | North Presentation Primary School | Distance | 1.1km | Pupils | 292 |
| School Name | Gaelscoil An Ghoirt Álainn | Distance | 1.3km | Pupils | 375 |
| School Name | St Vincent's National School | Distance | 1.3km | Pupils | 211 |
| School Name | Scoil Mhuire Fatima Boys Senior | Distance | 1.4km | Pupils | 195 |
School Name | Distance | Pupils | |||
|---|---|---|---|---|---|
| School Name | St Patricks College | Distance | 430m | Pupils | 201 |
| School Name | Scoil Mhuire | Distance | 710m | Pupils | 429 |
| School Name | St. Angela's College | Distance | 840m | Pupils | 608 |
School Name | Distance | Pupils | |||
|---|---|---|---|---|---|
| School Name | St Vincent's Secondary School | Distance | 1.2km | Pupils | 256 |
| School Name | Mayfield Community School | Distance | 1.3km | Pupils | 345 |
| School Name | Cork College Of Commerce | Distance | 1.4km | Pupils | 27 |
| School Name | North Monastery Secondary School | Distance | 1.4km | Pupils | 283 |
| School Name | Gaelcholáiste Mhuire | Distance | 1.4km | Pupils | 683 |
| School Name | Coláiste Daibhéid | Distance | 1.4km | Pupils | 183 |
| School Name | Ashton School | Distance | 1.6km | Pupils | 532 |
Type | Distance | Stop | Route | Destination | Provider | ||||||
|---|---|---|---|---|---|---|---|---|---|---|---|
| Type | Bus | Distance | 110m | Stop | Collins Barracks | Route | 209 | Destination | Lotamore | Provider | Bus Éireann |
| Type | Bus | Distance | 110m | Stop | Collins Barracks | Route | 209 | Destination | St. Patrick Street | Provider | Bus Éireann |
| Type | Bus | Distance | 140m | Stop | Collins Barracks | Route | 209 | Destination | Lotamore | Provider | Bus Éireann |
Type | Distance | Stop | Route | Destination | Provider | ||||||
|---|---|---|---|---|---|---|---|---|---|---|---|
| Type | Bus | Distance | 140m | Stop | Collins Barracks | Route | 209 | Destination | St. Patrick Street | Provider | Bus Éireann |
| Type | Bus | Distance | 150m | Stop | Cassidy's Avenue | Route | 209 | Destination | St. Patrick Street | Provider | Bus Éireann |
| Type | Bus | Distance | 150m | Stop | Cassidy's Avenue | Route | 209 | Destination | Lotamore | Provider | Bus Éireann |
| Type | Bus | Distance | 210m | Stop | Windsor Terrace | Route | 207 | Destination | Donnybrook | Provider | Bus Éireann |
| Type | Bus | Distance | 210m | Stop | Windsor Terrace | Route | 209 | Destination | St. Patrick Street | Provider | Bus Éireann |
| Type | Bus | Distance | 210m | Stop | Windsor Terrace | Route | 207a | Destination | Merchants Quay | Provider | Bus Éireann |
| Type | Bus | Distance | 210m | Stop | Windsor Terrace | Route | 208 | Destination | Curraheen | Provider | Bus Éireann |
Your Mortgage and Insurance Tools
Check off the steps to purchase your new home
Use our Buying Checklist to guide you through the whole home-buying journey.
Budget calculator
Calculate how much you can borrow and what you'll need to save
A closer look
BER Details
BER No: 106738784
Energy Performance Indicator: 193.69 kWh/m2/yr
Statistics
- 29/09/2025Entered
- 1,963Property Views
Similar properties
€339,000
4 Glenheights Road, Ballyvolane, Co. Cork, T23VK7V4 Bed · 1 Bath · Semi-D€350,000
16 Balmoral Terrace, Old Youghal Road, Dillons Cross, St. Lukes, Co. Cork, T23W5K54 Bed · 4 Bath · Terrace€375,000
358 Blarney Street, Cork City Centre, T23P9786 Bed · 3 Bath · End of Terrace€375,000
10 Murmont Crescent, Mayfield, Montenotte, Co. Cork, T23P9V93 Bed · 2 Bath · Semi-D
€375,000
50 & 51 Richmond Hill, Cork City, T23A97W6 Bed · 2 Bath · Semi-D€380,000
Arlington House, 1 Drinan Street, Cork City Centre, T12WC954 Bed · 2 Bath · Terrace€380,000
4 Iona Park, Mayfield, Cork, T23PD723 Bed · 2 Bath · Detached€385,000
Hillside, Gordons Hill, Ballyhooley Road, Dillons Cross, Co. Cork, T23A2P33 Bed · 2 Bath · Detached€395,000
Saint Catherines, 35 Riverview Estate, Ballyvolane, Co. Cork, T23A7P05 Bed · 2 Bath · Bungalow€395,000
18 Brookvale, Ballyvolane, Co. Cork, T23CCX23 Bed · 3 Bath · Semi-D€395,000
5 Waterloo Place, Wellington Road, St. Lukes, Co. Cork, T23C3H93 Bed · 1 Bath · Terrace€400,000
34 Pope's Quay Court, Shandon Street, Cork City Centre, T23VF573 Bed · 1 Bath · Townhouse
Daft ID: 16304837

