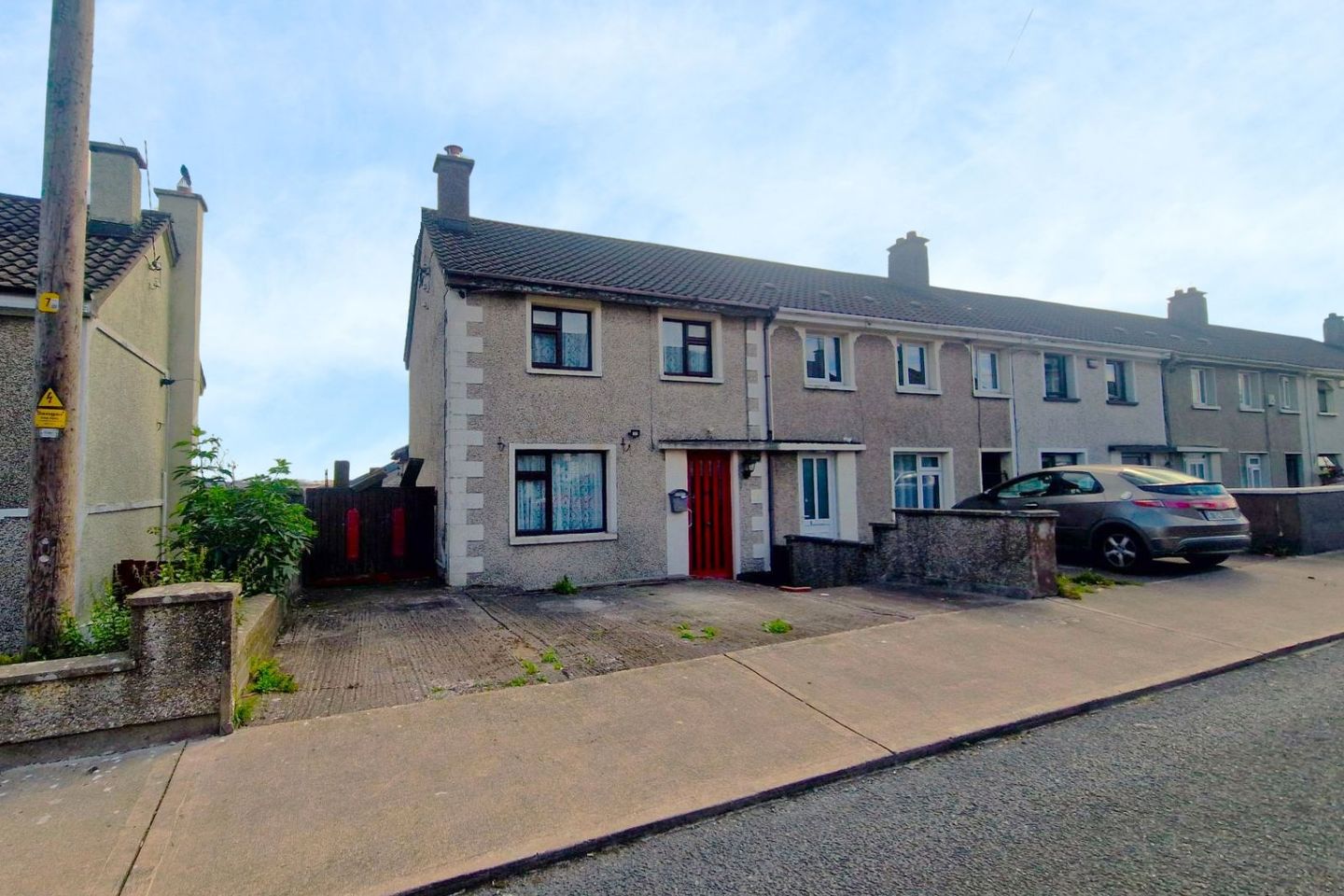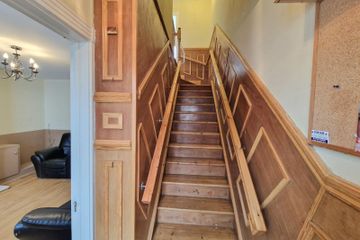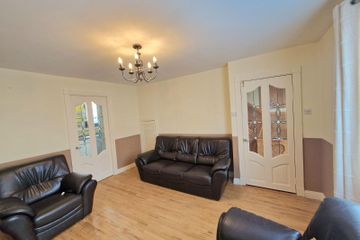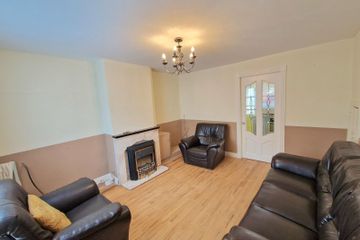



17 Liam Healy Road, Farranree, Farranree, Co. Cork, T23K6P7
€215,000
- Price per m²:€3,071
- Estimated Stamp Duty:€2,150
- Selling Type:By Private Treaty
- BER No:117993360
About this property
Highlights
- Turn-key condition internally – move in ready
- Side-access to rear
- Off-street parking for two vehicles
- Superb privacy to rear – not overlooked
- 15-minute stroll to Cork city centre
Description
Jeremy Murphy & Associates are delighted to bring to the market 17 Liam Healy Road, Farranree, Cork. A deceptively spacious end of terrace property situated in a superb location just a short stroll from Cork city centre. No. 17 boasts off-street parking for two-vehicles, side-access to the rear and stylish wall-paneling internally. The property is not overlooked to the rear, backing onto Farranree Sheltered Housing and as such is unlikely to become overlooked well into the future. The property is ready to move into and would be a superb first-time buy or investment opportunity. Early viewing is strongly advised. Accommodation consists of entrance lobby, living room, kitchen/dining room, utility room & wc. Upstairs there are two large double bedrooms and main family bathroom. FRONT OF PROPERTY To the front of the property there is off street parking for two-vehicles on a low-maintenance concrete-driveway. ENTRANCE HALLWAY 1.3m x 1.3m A timber door with glass paneling leads into the entrance hallway. The entrance hallway comprises of solid wood flooring, one centre light and one radiator. Walls are finished in a stylish timber wall paneling which flows seamlessly from ground floor to first. LIVING ROOM 4.5m x 3.7m This bright and spacious living room boasts solid timber floating flooring, one centre light, one radiator and one window overlooking the front of the property. The living room also has a marble fireplace with timber surround and cleverly fitted storage area. KITCHEN/DINING 4.9m x 2.6m This kitchen benefits from timber laminate flooring, two windows overlooking the side and rear and two centre lights. The kitchen also benefits from a range of fitted timber kitchen units, a stainless-steel sink with draining board, and oven with an electric four ring hob located above. Ample space for dining table and four to six chairs. A timber door provides access to the utility room. UTILITY ROOM 2m x 2.8m Very practical storage space finished with low-maintenance anti-slip flooring, one radiator, one centre light and plumbing for washing machine. One window overlooks the rear and access to the rear of the property is courtesy of a timber cottage style half door. GUEST WC Cleverly fitted w.c. with walk-in shower on low-maintenance anti slip flooring. STAIRS & LANDING The stairs are wooden with the landing finished in laminate. There is also access to the attic via Stira stairs from the landing. MASTER BEDROOM 4.7m x 3.1m This double bedroom features timber laminate flooring, two centre lights, two radiators and two windows overlooking the front of the property. Walls are finished in a smooth plaster and paint finish. Very large room with ample space for robes and dresser. BEDROOM 2 2.8m x 3.7m This double bedroom features timber laminate flooring, one centre light, one radiator and one window overlooking the rear. This room also features integrated storage space. MAIN BATHROOM 1.7m x 1.9m Three-piece bathroom suite incorporating a Triton T90 SI electric shower, vanity unit/wash basin and w.c. Floors are fully tiled whilst walls are finished in a low-maintenance PVC board. One window with frosted glass overlooks the rear and provides ample natural light. REAR OF PROPERTY An expansive space backing onto the Sheltered Housing in Farranree and as such the property is not overlooked to the rear, thus enjoying superb privacy. Boundaries are clearly defined courtesy of block-walls. The rear provides the astute purchaser an opportunity to put their own stamp on what could be an excellent space for entertaining during the summer months. Ample space for storage-shed and also benefits from side-access. The above details are for guidance only and do not form part of any contract. They have been prepared with care but we are not responsible for any inaccuracies. All descriptions, dimensions, references to condition and necessary permission for use and occupation, and other details are given in good faith and are believed to be correct but any intending purchaser or tenant should not rely on them as statements or representations of fact but must satisfy himself/herself by inspection or otherwise as to the correctness of each of them. In the event of any inconsistency between these particulars and the contract of sale, the latter shall prevail. The details are issued on the understanding that all negotiations on any property are conducted through this office.
The local area
The local area
Sold properties in this area
Stay informed with market trends
Local schools and transport

Learn more about what this area has to offer.
School Name | Distance | Pupils | |||
|---|---|---|---|---|---|
| School Name | Scoil Aiséirí Chríost Farranree | Distance | 210m | Pupils | 233 |
| School Name | Scoil Mhuire Fatima Boys Senior | Distance | 710m | Pupils | 195 |
| School Name | Scoil Padre Pio | Distance | 780m | Pupils | 279 |
School Name | Distance | Pupils | |||
|---|---|---|---|---|---|
| School Name | St Vincent's National School | Distance | 920m | Pupils | 211 |
| School Name | Gaelscoil Peig Sayers | Distance | 1.0km | Pupils | 287 |
| School Name | North Presentation Primary School | Distance | 1.1km | Pupils | 292 |
| School Name | Blarney Street Cbs | Distance | 1.3km | Pupils | 250 |
| School Name | St Brendan's Girls National School | Distance | 1.5km | Pupils | 110 |
| School Name | Cork Educate Together National School | Distance | 1.6km | Pupils | 199 |
| School Name | St Mary's On The Hill | Distance | 1.6km | Pupils | 211 |
School Name | Distance | Pupils | |||
|---|---|---|---|---|---|
| School Name | Nano Nagle College | Distance | 140m | Pupils | 136 |
| School Name | Gaelcholáiste Mhuire | Distance | 590m | Pupils | 683 |
| School Name | North Monastery Secondary School | Distance | 700m | Pupils | 283 |
School Name | Distance | Pupils | |||
|---|---|---|---|---|---|
| School Name | St Vincent's Secondary School | Distance | 920m | Pupils | 256 |
| School Name | Terence Mac Swiney Community College | Distance | 1.6km | Pupils | 306 |
| School Name | St. Angela's College | Distance | 1.6km | Pupils | 608 |
| School Name | Christian Brothers College | Distance | 1.7km | Pupils | 912 |
| School Name | Presentation Brothers College | Distance | 1.7km | Pupils | 698 |
| School Name | St. Aidan's Community College | Distance | 1.9km | Pupils | 329 |
| School Name | St. Aloysius School | Distance | 2.0km | Pupils | 318 |
Type | Distance | Stop | Route | Destination | Provider | ||||||
|---|---|---|---|---|---|---|---|---|---|---|---|
| Type | Bus | Distance | 170m | Stop | Close's Road | Route | 203 | Destination | Farranree | Provider | Bus Éireann |
| Type | Bus | Distance | 170m | Stop | Close's Road | Route | 201 | Destination | Lotabeg | Provider | Bus Éireann |
| Type | Bus | Distance | 210m | Stop | Farranree Church | Route | 201 | Destination | University Hospital | Provider | Bus Éireann |
Type | Distance | Stop | Route | Destination | Provider | ||||||
|---|---|---|---|---|---|---|---|---|---|---|---|
| Type | Bus | Distance | 210m | Stop | Farranree Church | Route | 203 | Destination | Farranree | Provider | Bus Éireann |
| Type | Bus | Distance | 210m | Stop | Farranree Church | Route | 201 | Destination | Lotabeg | Provider | Bus Éireann |
| Type | Bus | Distance | 210m | Stop | Farranree Church | Route | 203 | Destination | St. Patrick Street | Provider | Bus Éireann |
| Type | Bus | Distance | 210m | Stop | Farranree Church | Route | 203 | Destination | Ballyphehane | Provider | Bus Éireann |
| Type | Bus | Distance | 250m | Stop | Upper Fairhill | Route | 203 | Destination | Farranree | Provider | Bus Éireann |
| Type | Bus | Distance | 250m | Stop | Upper Fairhill | Route | 201 | Destination | University Hospital | Provider | Bus Éireann |
| Type | Bus | Distance | 290m | Stop | Fairfield Road | Route | 203 | Destination | St. Patrick Street | Provider | Bus Éireann |
Your Mortgage and Insurance Tools
Check off the steps to purchase your new home
Use our Buying Checklist to guide you through the whole home-buying journey.
Budget calculator
Calculate how much you can borrow and what you'll need to save
BER Details
BER No: 117993360
Ad performance
- Date listed28/08/2025
- Views9,139
- Potential views if upgraded to an Advantage Ad14,897
Similar properties
€210,000
268 Blarney Street, Cork City, Co. Cork, Shanakiel, Co. Cork, T23C6F32 Bed · 1 Bath · End of Terrace€210,000
Glena Cottages, 3 Commons Road, Farranree, Co. Cork, T23R8P22 Bed · 1 Bath · Terrace€230,000
Padre Pio, 209 Kilnap Place, Farranree, Co. Cork, T23V8K63 Bed · 1 Bath · Terrace€235,000
40 Father O'Flynn Place, Ballymacthomas, Cork City Centre, T23KH302 Bed · 1 Bath · Duplex
€235,000
9 Popes Quay Court, Popes Quay, Cork City Centre, T23Y6603 Bed · 1 Bath · Apartment€245,000
9 Waggett's Lane, Popes Quay, Cork City Centre, T23T6CR2 Bed · 3 Bath · Terrace€245,000
9 Waggett'S Lane, Popes Quay, Cork City Centre, T23T6CR2 Bed · 3 Bath · Terrace€245,000
Apartment 201, Northgate House, Kyrl's Quay, Cork City Centre, T12W6592 Bed · 2 Bath · Apartment€250,000
59 Bantry Park Road, Fairhill, Churchfield, Co. Cork, T23X6H62 Bed · 1 Bath · Semi-D€260,000
90 Rathmore Place, Old Youghal Road, Cork City, T23X0WF3 Bed · 1 Bath · Terrace€265,000
Lynndale, 4 Sunday'S Well Road, Sunday's Well, Co. Cork, T23D65D3 Bed · 1 Bath · Terrace€270,000
29 Mangerton Close, The Glen, Cork, T23Y76F4 Bed · 1 Bath · Terrace
Daft ID: 16272705

