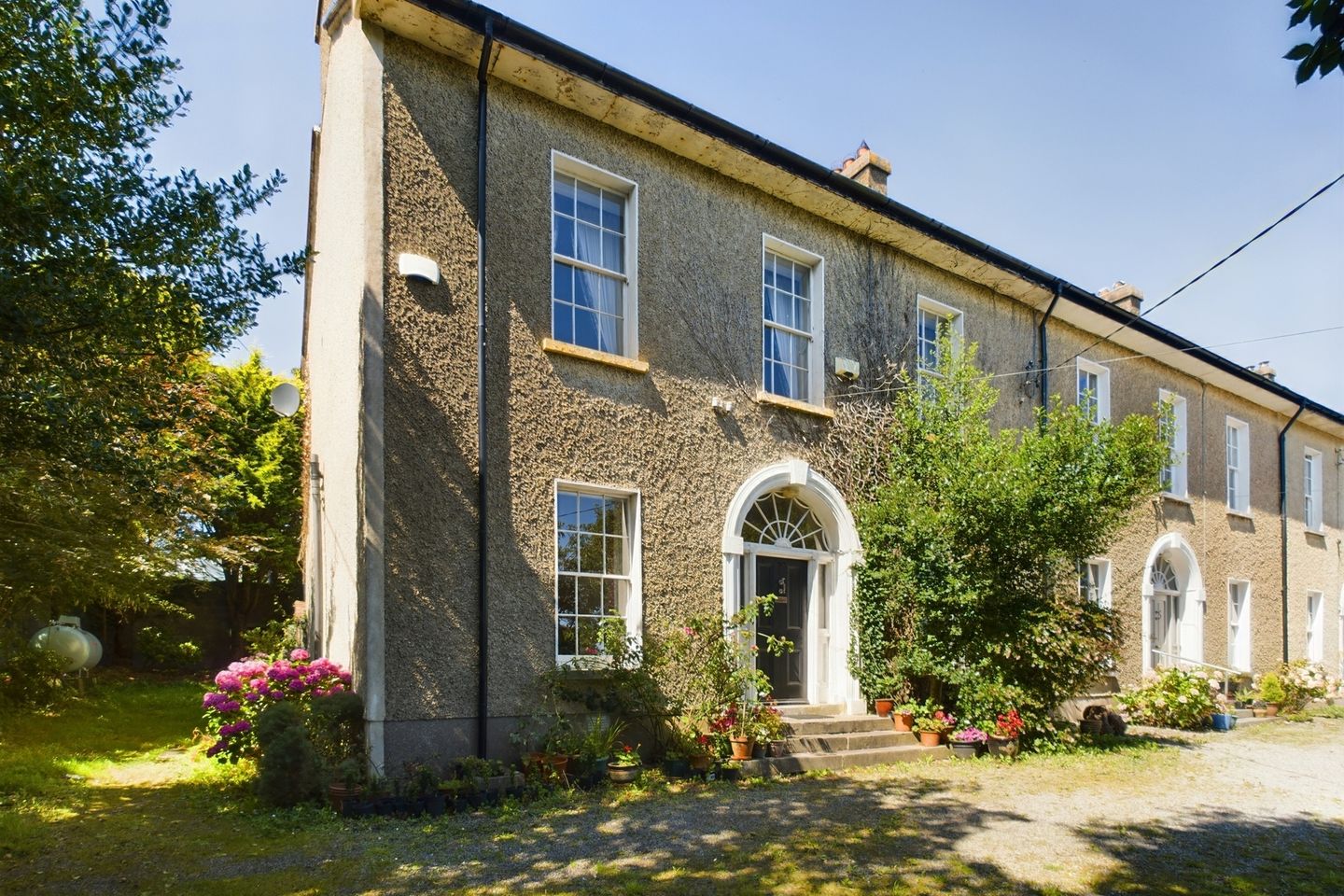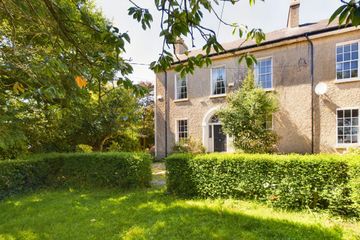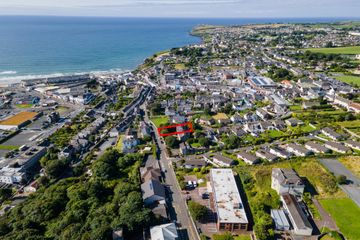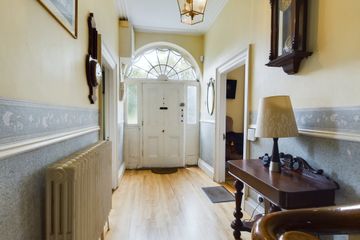


+32

36
3 Gurteen Terrace, Pond Road, Tramore, Co. Waterford, X91DV70
€589,000
4 Bed
3 Bath
159 m²
End of Terrace
Description
- Sale Type: For Sale by Private Treaty
- Overall Floor Area: 159 m²
Presenting No. 3 Gurteen Terrace, Pond, Tramore—a charming end-of-terrace three-bay two-storey house, dating back to c.1860, and retaining its original fenestration. Part of a delightful terrace of three homes, this property stands back from the road, with a shared gravel forecourt enclosed by a beautiful random rubble stone boundary wall adorned with red brick piers and wrought iron double gates.
Elegantly proportioned, this middle-size house was designed as one of three identical units, preserving much of its original form and character, adding to the picturesque streetscape quality of Pond Road. The fantastic location in the heart of Tramore offers easy access to a plethora of amenities, including the enchanting Lafcadio Hearn Japanese Gardens, Tramore beach, the vibrant town centre, the charming Victoria House Pub, the renowned Seagull Bakery, schools, and much more.
No. 3 Gurteen Terrace beautifully combines timeless elements with sympathetic upgrades, creating a home that exudes character and comfort. In recent years the property has been renovated and refurbished. Original features have been retained, Maple timber block wood flooring has been fitted in the hall/lounge/dining room, and charming antique fireplaces refitted in the lounges. Essential upgrades such as full re-plumbing and rewiring, along with attic insulation and chemical damp proof course injection have taken place.
The master bedroom now boasts a convenient en suite, while the welcoming hall, lounge, and dining room offer spacious accommodation. Both front and back windows have been updated, with front windows reglazed and sealed for added comfort, and double-glazed options installed at the back. To ensure comfort throughout the year, the property benefits from external walls being drylined and insulated, with gas-fired central heating servicing the property.
No. 3 Gurteen Terrace radiates character and history and is ideally located in the heart of Tramore. Viewing is highly recommended through sole selling agent Michael Griffin.
Accommodation comprises: Entrance hall, living room, lounge, sitting room, utility, guest wc, kitchen, 4 bedrooms (master en suite) and bathroom
Ground Floor:
Entrance Hall: 1.80m x 8.02m (5' 11" x 26' 4") Laminate timber flooring and new front door.
Living room: 3.89m x 3.56m (12' 9" x 11' 8")
Timber flooring, Victorian marble & slate antique fireplace, Blacksmith solid fuel cast iron stove and single glaze teak sash window.
Lounge: 3.47m x 4.84m (11' 5" x 15' 11") Timber flooring, single glaze teak sash window, Victorian marble & slate fireplace.
Sitting room: 3.48m x 2.71m (11' 5" x 8' 11") Double doors to the lounge and sash window and timber flooring.
Kitchen: 3.57m x 3.70m (11' 9" x 12' 2") Tiled flooring, fitted kitchen with Stanley range and sash window.
Utility: 2.45m x 2.86m (8' 0" x 9' 5") Plumbed for washing machine.
Guest wc:
First Floor:
Landing: Hot press:
Bathroom: 2.32m x 2.75m (7' 7" x 9' 0") Tiled throughout, wc, wash hand basin, bath and shower unit.
Bedroom 1: 3.48m x 3.44m (11' 5" x 11' 3") Carpet flooring and double glazed sash window.
Bedroom 2: 3.48m x 3.44m (11' 5" x 11' 3") Carpet flooring and double front-facing window.
En suite: Tiled throughout, wc, wash hand basin and shower unit.
Bedroom 3: 3.12m x 3.87m (10' 3" x 12' 8") Carpet flooring and sash window.
Bedroom 4: 3.61m x 3.71m (11' 10" x 12' 2") Carpet flooring and sash window.
Outside and Services:
Features:
Maple timber block wood flooring.
Front door upgraded.
The property was replumbed throughout in the ’80s.
The property has been rewired throughout.
Reopened and rendered Annex at the rear of the property.
Insulated attic.
New fireplace was installed in the lounges.
Chemical DPC injected into walls.
En suite added in the master bedroom.
New black wood flooring in hall/lounge/dining room.
Front windows are reglazed and sealed.
Back windows replaced double-glazed.
Kitchen upgraded.
Kitchen tiled.
External walls drylined and insulated.
Gas-fired central heating.

Can you buy this property?
Use our calculator to find out your budget including how much you can borrow and how much you need to save
Property Features
- A charming end-of-terrace three-bay two-storey house, dating back to c.1860, and retaining its original fenestration
- The fantastic location in the heart of Tramore.
- Easy access to a plethora of amenities, including the enchanting Lafcadio Hearn Japanese Gardens, Tramore beach, the vibrant town centre, the charming
- Walking distance to Tramore Beach.
- Gas fired central heating.
- Viewing is highly recommended for this superb opportunity.
Map
Map
Local AreaNEW

Learn more about what this area has to offer.
School Name | Distance | Pupils | |||
|---|---|---|---|---|---|
| School Name | Tramore Etns | Distance | 80m | Pupils | 161 |
| School Name | Glor Na Mara National School | Distance | 350m | Pupils | 406 |
| School Name | Gaelscoil Philib Barún | Distance | 690m | Pupils | 199 |
School Name | Distance | Pupils | |||
|---|---|---|---|---|---|
| School Name | Holly Cross National School Tramore | Distance | 1.1km | Pupils | 599 |
| School Name | Fenor National School | Distance | 5.4km | Pupils | 168 |
| School Name | Butlerstown National School | Distance | 6.9km | Pupils | 245 |
| School Name | Dunhill National School | Distance | 7.8km | Pupils | 88 |
| School Name | Ballybeg National School | Distance | 8.5km | Pupils | 318 |
| School Name | Ballygunner National School | Distance | 9.0km | Pupils | 662 |
| School Name | St. Martins Special School | Distance | 9.1km | Pupils | 88 |
School Name | Distance | Pupils | |||
|---|---|---|---|---|---|
| School Name | Ardscoil Na Mara | Distance | 980m | Pupils | 1218 |
| School Name | Gaelcholáiste Phort Láirge | Distance | 8.1km | Pupils | 177 |
| School Name | St Angela's Secondary School | Distance | 9.6km | Pupils | 972 |
School Name | Distance | Pupils | |||
|---|---|---|---|---|---|
| School Name | St Paul's Community College | Distance | 9.9km | Pupils | 710 |
| School Name | Presentation Secondary School | Distance | 10.0km | Pupils | 432 |
| School Name | Newtown School | Distance | 10.4km | Pupils | 396 |
| School Name | Mount Sion Cbs Secondary School | Distance | 10.6km | Pupils | 424 |
| School Name | De La Salle College | Distance | 10.6km | Pupils | 1090 |
| School Name | Waterpark College | Distance | 10.8km | Pupils | 551 |
| School Name | Our Lady Of Mercy Secondary School | Distance | 10.9km | Pupils | 497 |
Type | Distance | Stop | Route | Destination | Provider | ||||||
|---|---|---|---|---|---|---|---|---|---|---|---|
| Type | Bus | Distance | 180m | Stop | Tramore | Route | 367 | Destination | Tramore | Provider | Tfi Local Link Waterford |
| Type | Bus | Distance | 180m | Stop | Tramore | Route | 358 | Destination | Waterford Clock Twr | Provider | Tfi Local Link Waterford |
| Type | Bus | Distance | 190m | Stop | Tramore | Route | 358 | Destination | Tramore | Provider | Tfi Local Link Waterford |
Type | Distance | Stop | Route | Destination | Provider | ||||||
|---|---|---|---|---|---|---|---|---|---|---|---|
| Type | Bus | Distance | 190m | Stop | Tramore | Route | 367 | Destination | Dungarvan | Provider | Tfi Local Link Waterford |
| Type | Bus | Distance | 210m | Stop | Tramore | Route | 736 | Destination | Tramore Bus Station | Provider | J.j Kavanagh & Sons |
| Type | Bus | Distance | 210m | Stop | Tramore | Route | 736 | Destination | Dublin Airport | Provider | J.j Kavanagh & Sons |
| Type | Bus | Distance | 210m | Stop | Tramore | Route | 360 | Destination | Waterford | Provider | Bus Éireann |
| Type | Bus | Distance | 210m | Stop | Tramore | Route | 360a | Destination | Crobally Heights | Provider | Bus Éireann |
| Type | Bus | Distance | 210m | Stop | Tramore | Route | 360a | Destination | Waterford | Provider | Bus Éireann |
| Type | Bus | Distance | 210m | Stop | Tramore | Route | 360 | Destination | Crobally Heights | Provider | Bus Éireann |
Virtual Tour
Property Facilities
- Parking
- Gas Fired Central Heating
BER Details

Statistics
22/03/2024
Entered/Renewed
24,820
Property Views
Check off the steps to purchase your new home
Use our Buying Checklist to guide you through the whole home-buying journey.

Similar properties
€585,000
18 Moonvoy Bridge, Tramore, Co. Waterford, X91F6X96 Bed · 4 Bath · Detached€695,000
Valentia, Cullencastle, Tramore, Co. Waterford, X91H4X05 Bed · 4 Bath · Detached€695,000
Cullencastle, Tramore, Co. Waterford, X91H4X05 Bed · 4 Bath · Detached€850,000
1 Sweet Briar House, Tramore, Co. Waterford, X91AH025 Bed · 4 Bath · Semi-D
€850,000
Sweet Briar House, Tramore, Co. Waterford, X91AH026 Bed · 4 Bath · Semi-D€1,050,000
The Cove - 5 Bedroomed Detached, Cliffside, Tramore, Co. Waterford., Cliffside, Tramore, Tramore, Co. Waterford5 Bed · 3 Bath · Detached€1,150,000
The Guillamene - 5 Bedroomed Detached, Cliffside, Tramore, Co. Waterford., Cliffside, Tramore, Tramore, Co. Waterford5 Bed · 3 Bath · Detached
Daft ID: 117270102


Sales Department
051 330569Thinking of selling?
Ask your agent for an Advantage Ad
- • Top of Search Results with Bigger Photos
- • More Buyers
- • Best Price

Home Insurance
Quick quote estimator
