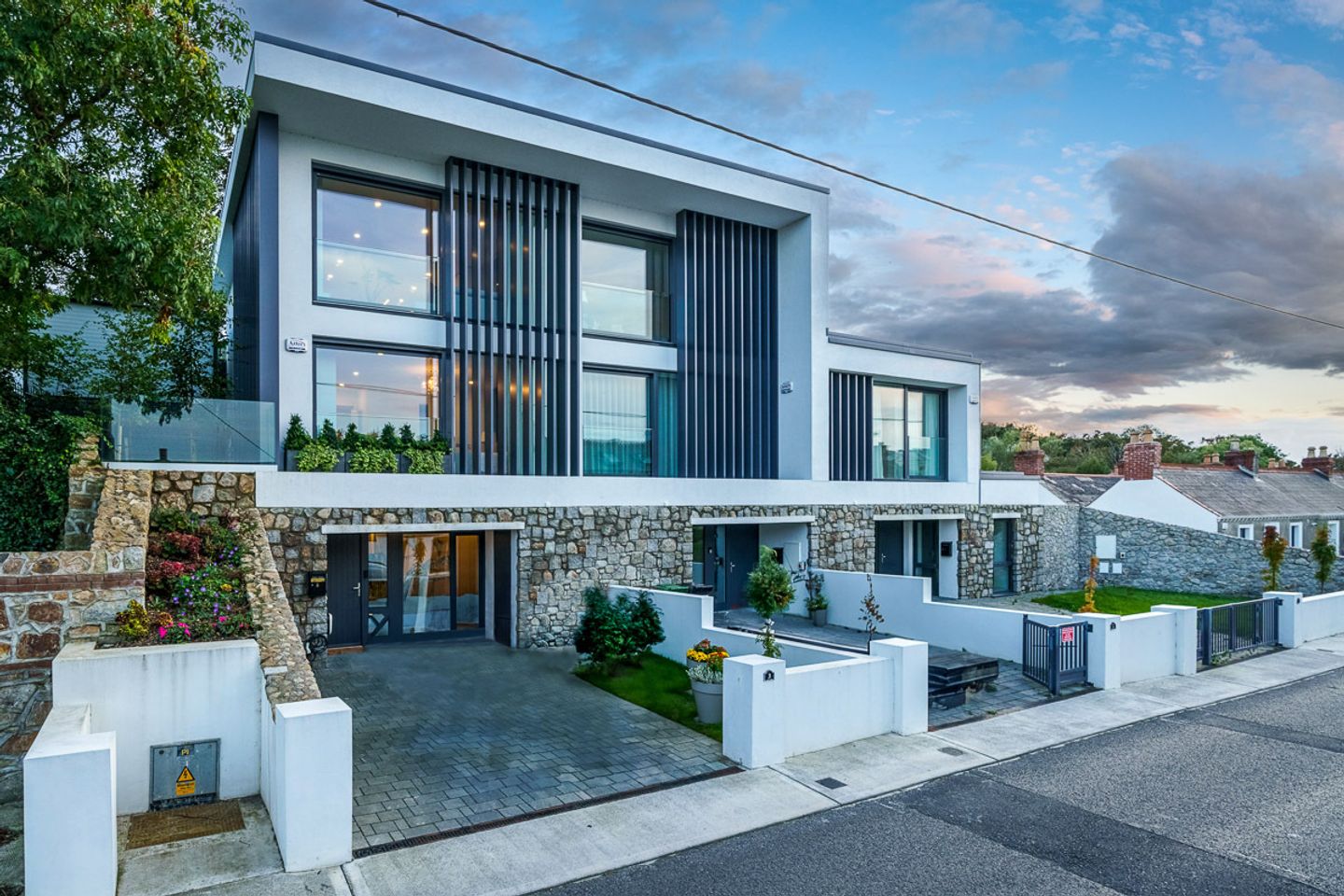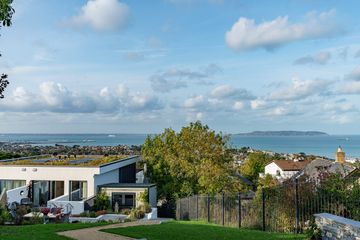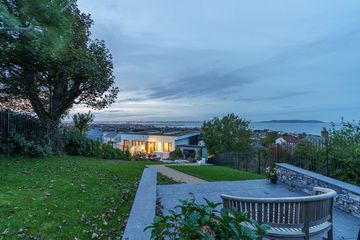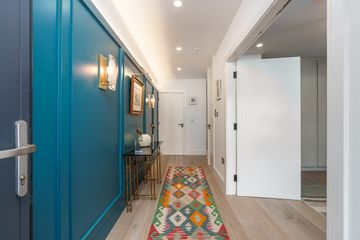


+27

31
3 Redan Cliff, Ardbrugh Road, Dalkey, Co Dublin, A96E9CC
€1,675,000
SALE AGREED3 Bed
3 Bath
141 m²
End of Terrace
Description
- Sale Type: For Sale by Private Treaty
- Overall Floor Area: 141 m²
3 Redan Cliff is a spectacular A2-rated residence developed in 2021 by Torca Homes . Designed to a high specification throughout with energy efficient technologies and presented to an exemplary standard of finish.
The contemporary design includes a natural cut granite façade at ground level, acrylic render at the upper levels with architecturally designed fins and zinc effect metal cladding. The specification includes a high efficiency air to water heat pump, underfloor heating, demand-controlled ventilation, solar panels and triple glazed Alu-clad windows.
The property is laid out over 3 storeys, where the living accommodation is located on the top floor enjoying the benefit of the panoramic sea views across Dublin Bay, Dalkey Town and over to Howth.
An inviting entrance hall sets the scene for this turn-key property - here the versatile third bedroom is accessed via double doors with ceiling hight glass to the front garden. A tastefully decorated guest w.c and utility room are located off the entrance hall.
The principal bedroom, second bedroom and family bathroom are located on the first floor. The main bedroom enjoys bespoke a Internorm sliding glass door creating an inside / outside feel, remote controlled curtains, wall to wall fitted wardrobes and a luxury en-suite with regency white stone countertops and Halo Tiles sanitaryware. An internal pocket courtyard is essentially an outdoor room and a real focal point.
The second floor accommodates the open plan kitchen, dining and living space. This space is dual aspect enjoying an abundance of natural light, suitably complimented by a floor to ceiling Internorm sliding glass door showcasing the stunning panoramic views of Dublin Bay and beyond. The kitchen is crafted by Engima Design, a large island unit is tiled with mosaic tiled and Carrara quartz countertops and integrated appliances.
The private south facing garden is accessed from the kitchen area via bi-fold Munster Joinery doors. The garden is landscaped by Foxcover Landscaping and is fully fenced and secure, laid predominately in lawn with terraces by Willow Garden Design and an elevated seating area enjoying the elevated views of the south Dublin coastline and Dublin Bay. There is a stand-alone office pod with power outlets and electric radiators, to the front of the property there is car parking and an electric car charger.
The location of Redan Cliff is superb, you are but a short stroll to the buzz of Dalkey with its variety of boutique shops, pubs and renowned restaurants. There are a host of local amenities nearby to include tennis clubs, golf clubs and sailing clubs in Dún Laoghaire. Locally there are excellent schools including Castle Park, Loreto Abbey Dalkey and the Harold National school. The Dart is a short walk away at Dalkey Dart Station allowing easy access to and from the city centre.
Ground Floor
Entrance Hall Wide plank engineered oak flooring, recessed lighting, bespoke wall panelling with recessed strip lighting, alarm panel and plant room.
Bedroom 3 Engineered oak flooring, recessed lighting, wall to wall fitted wardrobes with integrated lighting, custom wallpaper and floor to ceiling glass window to the front garden.
Guest W.C. Tiled flooring, wall panelling, custom wallpaper, recessed lighting, wash hand basin and w.c.
Laundry Room Plumbed for washer and dryer.
First Floor
Landing The oak clad staircase leads to the spacious landing with recessed lighting and door opening onto a pocket courtyard laid with decorative stone.
Bedroom 1 A large double room, wall to wall Internorm sliding glass door to a glass Juliet balcony with sea view, remote controlled curtains, wall to wall fitted wardrobes with integrated lighting, recessed lighting, custom wallpaper and door to:
En Suite A luxury shower room with porcelain tile flooring and partially tiled walls with quality black sanitary wear by Halo Tiles. A modern walk-in shower with rainfall shower head, regency white stone countertop, heated towel rail, large vanity mirror, custom wallpaper and recessed lighting.
Bedroom 2 A comfortable double room, elegant fitted wardrobes with fitted glass and white linen panelling and glass doorknobs and large picture window opening onto the pocket courtyard.
Bathroom A spacious main bathroom with porcelain tile flooring and partially tiled walls and sanitaryware by Halo Tiles. A full bath with oversized rainfall shower head, recessed lighting, regency white stone countertops with wash hand basin, large vanity mirror and an attractive églomisé style mirror to the side, custom wallpaper, heated towel rail and w.c.
Second Floor
Living Room A stunning living room with panoramic sea views across Dublin Bay to Howth. This open plan room is dual aspect and light filled, with striking engineered light oak herringbone flooring and a bespoke wall to wall Internorm sliding glass door to an enclosed Juliet balcony to enjoy the coastal views. Fitted with a remote-controlled curtain, Byrne Custom Joinery display cabinet, Byrne Custom Joinery fitted media unit with tv display, modern electric fire and a Hikvision door camera.
Kitchen/Dining Room A custom made Enigma Design kitchen with a mosaic tiled centre island and Carrara quartz countertops. Hand painted kitchen cabinets, Corian style sink with tiled backsplash, high end appliances to include a double oven, Elica downdraft electric hob, integrated dishwasher and full-length integrated fridge / freezer and Munster Joinery bi-fold door open onto the south facing outdoor terrace.

Can you buy this property?
Use our calculator to find out your budget including how much you can borrow and how much you need to save
Property Features
- A2 BER rating
- High efficiency air to water Nibe heat pump
- Underfloor heating throughout
- Zone temperature control to all rooms
- Demand control ventilation
- Solar panels
- Triple glazed Alu-clad windows & Munster Joinery bi-fold doors
- Panoramic sea views
- South facing garden landscaped by Foxcover Landscaping
- Office pod with power outlets and electric heating
Map
Map
Local AreaNEW

Learn more about what this area has to offer.
School Name | Distance | Pupils | |||
|---|---|---|---|---|---|
| School Name | Glenageary Killiney National School | Distance | 660m | Pupils | 225 |
| School Name | Harold Boys National School Dalkey | Distance | 720m | Pupils | 120 |
| School Name | Loreto Primary School Dalkey | Distance | 970m | Pupils | 307 |
School Name | Distance | Pupils | |||
|---|---|---|---|---|---|
| School Name | St Patrick's National School Dalkey | Distance | 1.1km | Pupils | 100 |
| School Name | Dalkey School Project | Distance | 1.8km | Pupils | 229 |
| School Name | The Harold School | Distance | 2.0km | Pupils | 662 |
| School Name | Carmona Special National School | Distance | 2.0km | Pupils | 39 |
| School Name | St Kevin's National School | Distance | 2.1km | Pupils | 212 |
| School Name | Johnstown Boys National School | Distance | 2.3km | Pupils | 386 |
| School Name | St John's National School | Distance | 2.3km | Pupils | 169 |
School Name | Distance | Pupils | |||
|---|---|---|---|---|---|
| School Name | Loreto Abbey Secondary School, Dalkey | Distance | 940m | Pupils | 732 |
| School Name | St Joseph Of Cluny Secondary School | Distance | 1.1km | Pupils | 239 |
| School Name | Rathdown School | Distance | 1.6km | Pupils | 303 |
School Name | Distance | Pupils | |||
|---|---|---|---|---|---|
| School Name | Holy Child Community School | Distance | 2.0km | Pupils | 263 |
| School Name | Holy Child Killiney | Distance | 2.2km | Pupils | 401 |
| School Name | Cabinteely Community School | Distance | 2.9km | Pupils | 545 |
| School Name | St Laurence College | Distance | 3.2km | Pupils | 273 |
| School Name | Christian Brothers College | Distance | 3.4km | Pupils | 526 |
| School Name | Clonkeen College | Distance | 3.4km | Pupils | 617 |
| School Name | Rockford Manor Secondary School | Distance | 4.1km | Pupils | 321 |
Type | Distance | Stop | Route | Destination | Provider | ||||||
|---|---|---|---|---|---|---|---|---|---|---|---|
| Type | Rail | Distance | 470m | Stop | Dalkey | Route | Dart | Destination | Dublin Connolly | Provider | Irish Rail |
| Type | Rail | Distance | 470m | Stop | Dalkey | Route | Dart | Destination | Malahide | Provider | Irish Rail |
| Type | Rail | Distance | 470m | Stop | Dalkey | Route | Dart | Destination | Greystones | Provider | Irish Rail |
Type | Distance | Stop | Route | Destination | Provider | ||||||
|---|---|---|---|---|---|---|---|---|---|---|---|
| Type | Rail | Distance | 470m | Stop | Dalkey | Route | Dart | Destination | Bray (daly) | Provider | Irish Rail |
| Type | Rail | Distance | 470m | Stop | Dalkey | Route | Dart | Destination | Howth | Provider | Irish Rail |
| Type | Bus | Distance | 520m | Stop | Killiney | Route | 703 | Destination | Killiney | Provider | Aircoach |
| Type | Bus | Distance | 530m | Stop | Killiney | Route | 703 | Destination | Dublin Airport T1 | Provider | Aircoach |
| Type | Bus | Distance | 600m | Stop | Wyvern Estate | Route | 59 | Destination | Killiney | Provider | Go-ahead Ireland |
| Type | Bus | Distance | 620m | Stop | Killiney Road | Route | 59 | Destination | Dun Laoghaire | Provider | Go-ahead Ireland |
| Type | Bus | Distance | 680m | Stop | Killiney Hill Park | Route | 59 | Destination | Dun Laoghaire | Provider | Go-ahead Ireland |
Video
BER Details

BER No: 114359425
Energy Performance Indicator: 38.01 kWh/m2/yr
Statistics
23/04/2024
Entered/Renewed
13,301
Property Views
Check off the steps to purchase your new home
Use our Buying Checklist to guide you through the whole home-buying journey.

Similar properties
€1,525,000
Stone Cottage, Clonard, Killiney Avenue, Killiney, Co Dublin, A96WK754 Bed · 4 Bath · Detached€1,650,000
6 Sorrento Drive, Dalkey, Co. Dublin, A96DD834 Bed · 3 Bath · Terrace€1,695,000
16 Mellifont Avenue, Dun Laoghaire, Co Dublin, A96P2375 Bed · 4 Bath · Terrace€1,750,000
Koti, Cunningham Road, Dalkey, Co. Dublin, A96FP445 Bed · 4 Bath · Detached
€1,750,000
10 Crosthwaite Park South, Dun Laoghaire, Co. Dublin, A96YW104 Bed · 5 Bath · End of Terrace€1,775,000
7 Breffni Terrace, Sandycove, Co. Dublin, A96T8515 Bed · 2 Bath · Terrace€1,795,000
Gort Na Móna, 131 Glenageary Road Upper, Glenageary, Co. Dublin, A96X9F86 Bed · 4 Bath · Detached€1,795,000
2A Ard Mhuire Park, Dalkey, Dun Laoghaire, Co. Dublin, A96PX0D4 Bed · 3 Bath · Detached€1,795,000
4 Bed Detached, 2A Ard Mhuire Park, Dalkey, County Dublin, 2A Ard Mhuire Park, Dalkey, County Dublin, Dalkey, Co. Dublin4 Bed · 4 Bath · Detached€1,795,000
8 Castlepark Road, Sandycove, Co Dublin, A96AW084 Bed · 3 Bath · Terrace€1,795,000
4 Bed Detached, 2A Ard Mhuire Park, Dalkey, County Dublin, 2A Ard Mhuire Park, Dalkey, County Dublin, Dalkey, Co. Dublin4 Bed · 4 Bath · Detached€1,950,000
Cránnmor, Glenageary Road Upper, Glenageary, Co. Dublin, A96C3H26 Bed · 4 Bath · Detached
Daft ID: 15568994


John Paul Condron
SALE AGREEDThinking of selling?
Ask your agent for an Advantage Ad
- • Top of Search Results with Bigger Photos
- • More Buyers
- • Best Price

Home Insurance
Quick quote estimator
