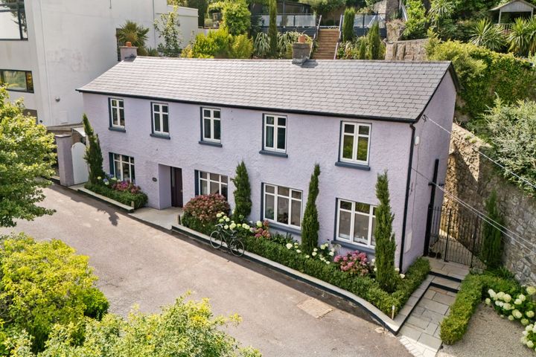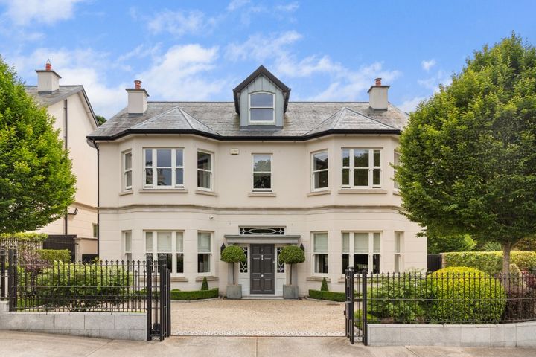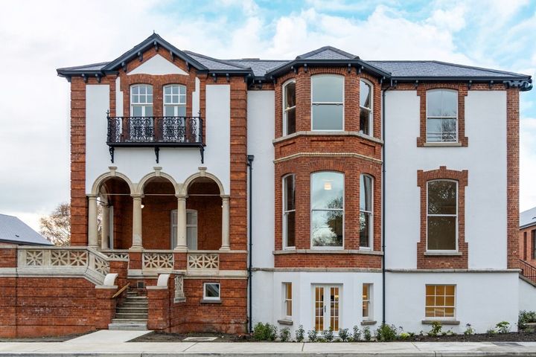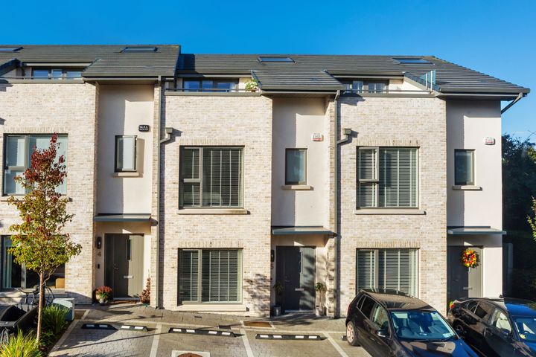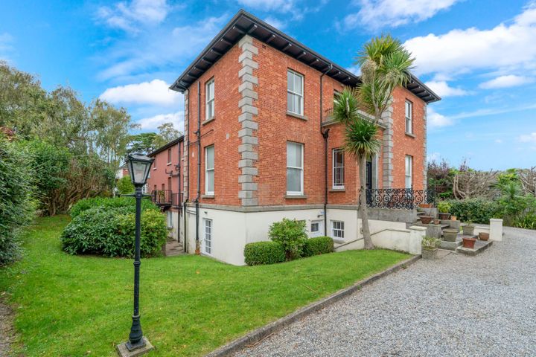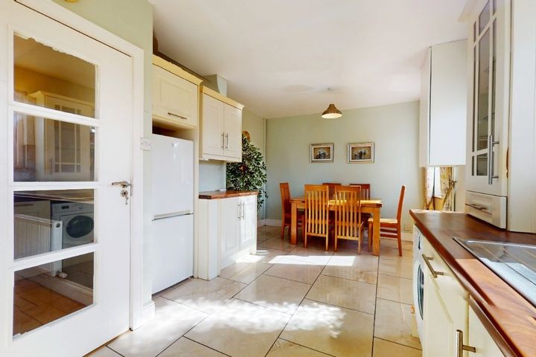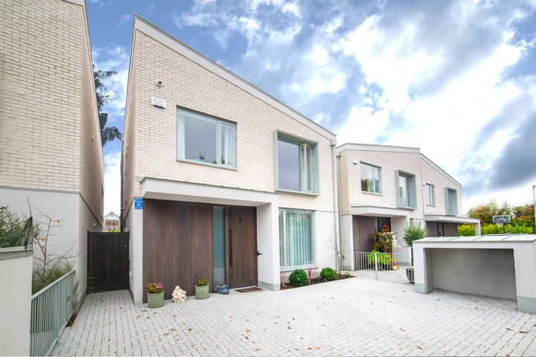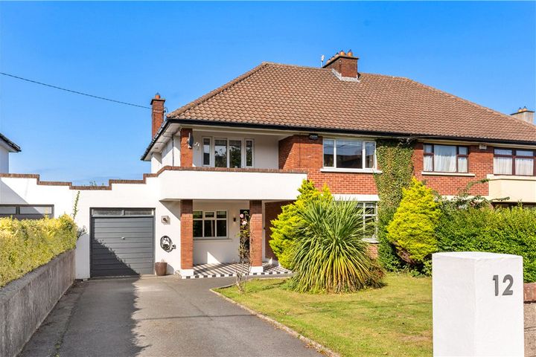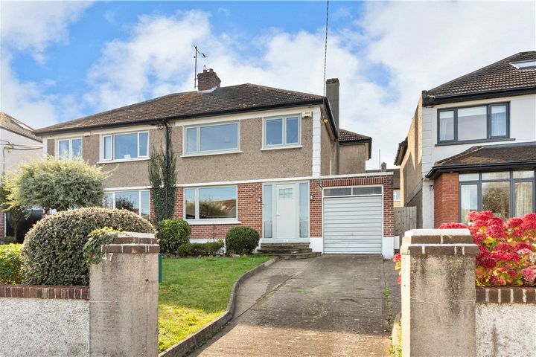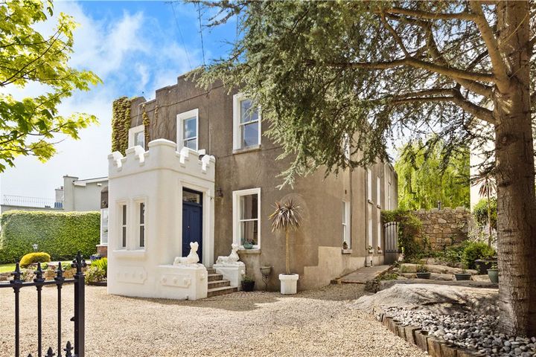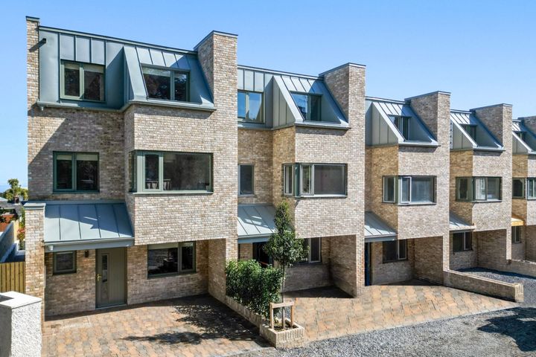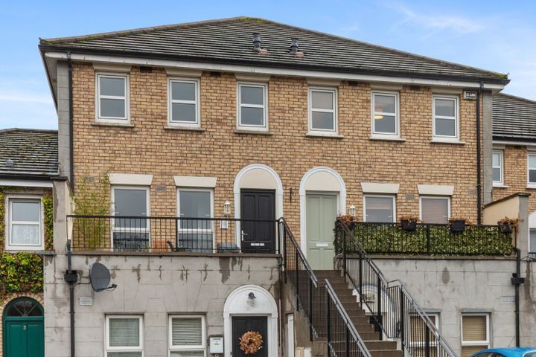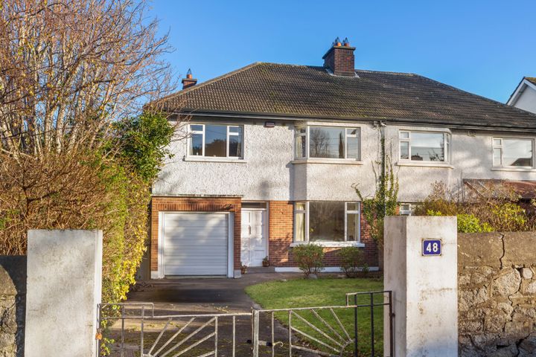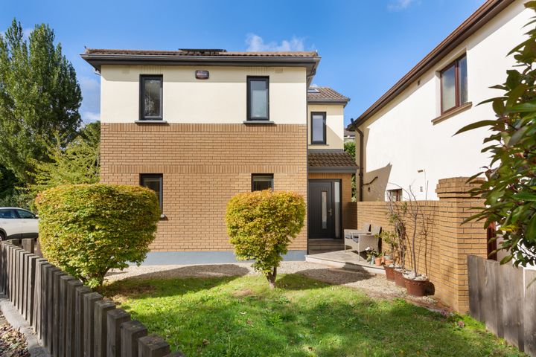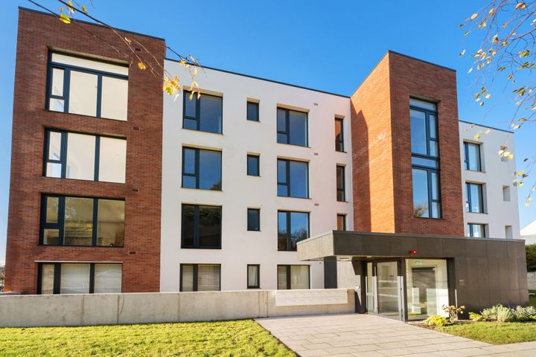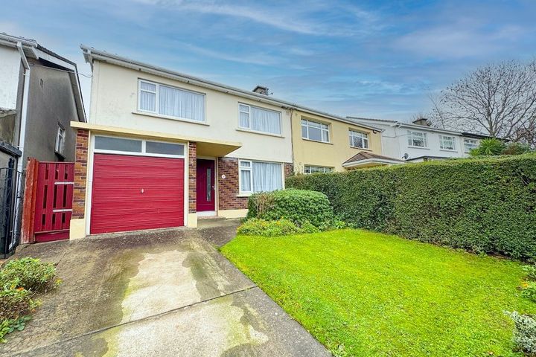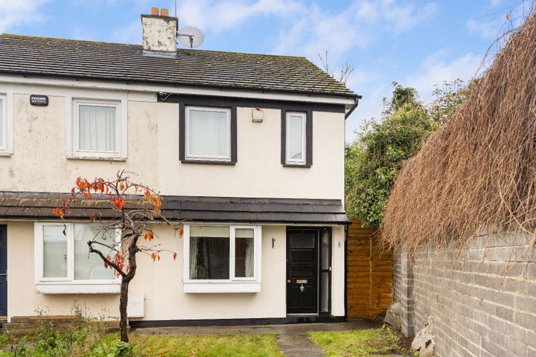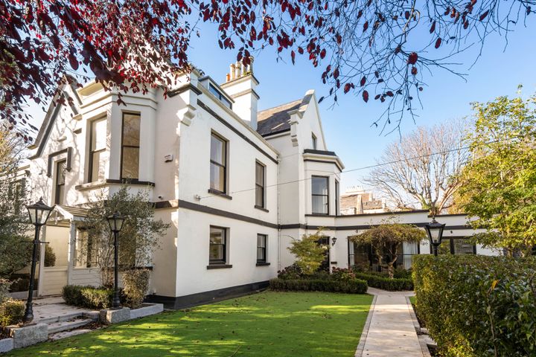43 Properties for Sale in Killiney, Dublin
Janet Carroll MIPAV MMCEPI TRV
Janet Carroll Estate Agent
Khyber Pass, Off Sorrento Road, Dalkey, Co. Dublin, A96T998
5 Bed3 Bath183 m²DetachedAdvantageRory Kirwan
Lisney Sotheby's International Realty (Dalkey)
Ravello, Sorrento Road, Dalkey, Co. Dublin, Dalkey, Co. Dublin, A96D654
6 Bed6 Bath427 m²DetachedAdvantageMichelle Kealy
Lisney Sotheby's International Realty (Dalkey)
1 Balure, Balure Lane, Killiney, Co. Dublin, A96N5P8
5 Bed6 Bath374 m²DetachedAdvantageAngela McCabe
Kylemore, Kylemore, Church Road, Killiney, Co. Dublin
Kylemore House & last remaining 4 bedroom end terrace home for sale
John Paul Condron
Sherry FitzGerald Dalkey
5 Caldragh, Saval Park Road, Dalkey, Co. Dublin, A96EKN7
4 Bed4 Bath170 m²TerraceSouth FacingAdvantageMoovingo
Moovingo
1 Wyvern House, Wyvern, Killiney Road, Dalkey, Co. Dublin, A96R962
2 Bed2 Bath90 m²ApartmentViewing AdvisedAdvantageJohn Hamilton
LWK Premium Collection
52 Elmgrove, Ballybrack, Co. Dublin, A96H6V0
3 Bed2 Bath79 m²End of TerraceViewing AdvisedAdvantageAuctioneera Dublin Office
Auctioneera.ie
3 Arkle, Avondale Road, Killiney, Co. Dublin, A96Y9WX
4 Bed4 Bath202 m²DetachedAdvantageCaroline Kevany
Lisney Sotheby's International Realty (Dalkey)
12 Hillcourt Road, Glenageary, Co. Dublin, A96D8N4
4 Bed3 Bath164 m²Semi-DAdvantageCaroline Kevany
Lisney Sotheby's International Realty (Dalkey)
47 Dalkey Park, Dalkey, Co. Dublin, A96X983
4 Bed2 Bath110 m²Semi-DAdvantageCaroline Kevany
Lisney Sotheby's International Realty (Dalkey)
Torca Lodge, Torca Road, Dalkey, Co. Dublin, A96C968
6 Bed3 Bath275 m²DetachedAdvantageFortal, Fortal, Killiney Road, Dalkey, Co. Dublin
Welcome to Fortal - A Bespoke Collection of Elegant Homes by Greythorn Developments.
15 Stonecroft, Shanganagh Road, Killiney, Co Dublin, A96WV06
3 Bed2 Bath91 m²Duplex48 Saval Park Road, Dalkey, Co. Dublin, A96Y832
3 Bed2 Bath134 m²Semi-D34 Castle Court, Killiney Hill Road, Killiney, Co Dublin, A96P6D2
3 Bed2 Bath102 m²Detached4 Smallacre, Block E, Kylemore, Church Road, Killiney, A96Y6AX
1 Bed1 Bath58 m²Apartment38 Watson Park, Killiney, Ballybrack, Co. Dublin, A96H4X5
4 Bed2 Bath124 m²Semi-D12 Shanganagh Terrace, Killiney, Killiney, Co. Dublin, A96H5P9
3 Bed2 Bath150 m²Terrace8 The Nurseries, Ballybrack, Co. Dublin, A96K6C5
2 Bed1 Bath72 m²Semi-DEagle Lodge, Adelaide Road, Glenageary, Co Dublin, A96K7D7
4 Bed2 Bath300 m²Semi-D
Explore Sold Properties
Stay informed with recent sales and market trends.






