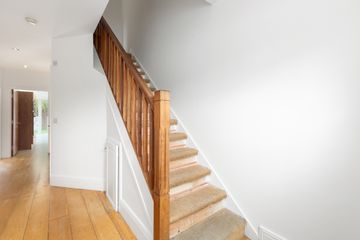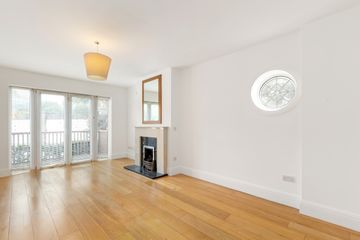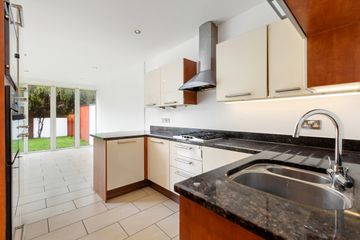


+9

13
44 Church Drive, Eden Gate, Delgany, Co. Wicklow, A63V562
€575,000
4 Bed
3 Bath
144 m²
End of Terrace
Description
- Sale Type: For Sale by Private Treaty
- Overall Floor Area: 144 m²
Fenelon Properties is delighted to introduce 44 Church Drive. Nestled in a quiet cul-de-sac location, this well-maintained end of terrace family home boasts four bedrooms and is situated on a corner, directly across from a mature amenity green.
Number 44 also features an impressive large rear patio and a private, well-kept lawn. The property is ideally located in the highly sought-after Eden Gate area, offering proximity to Delgany Village and the abundant amenities of Greystones Town & Harbour.
The interior of the property has been refreshed with a new coat of paint. Additionally, the downstairs floor has been sanded and newly carpeted stairs and landing have been installed.
This well-appointed four-bedroom residence spans 144m2 (1,550 sq.ft) and comprises an entrance hallway, a living room, a kitchen, a dining room, a playroom/study, a downstairs WC, a utility room, four bedrooms with one en-suite, and a family bathroom.
Eden Gate built by the renowned Cosgrave Developers in 2006 is synonymous with large open greens all meticulously maintained with an abundance of generously stocked flower beds, mature trees, and shrubs. There are clipped low lying hedges to the front of all of the houses in Eden Gate diligently kept by the management company in order to maintain the overall high standard of the development. A short drive will take you to Greystones with all its shops, boutiques, cafes and restaurants not forgetting the Marina, harbour, beaches and cove. Commuters will take note of the proximity to the Greystones Dart station and public bus and Aircoach links are within walking distance. The quaint village of Delgany is nearby, host to award winning eateries, pubs and speciality stores. The N11 leading to M50 can be easily accessed by car.
We strongly recommend scheduling an internal viewing of this property.
Accommodation Details:
Entrance Hallway (1.96m x 7.38)
6mm engineered oak flooring (Hyland Flooring) , carpeted stairs to landing, recessed lighting, alarm panel, light dimmer switch, smart understairs storage, smoke alarm, WC off.
Living Room (5.99m x 3.75m)
6mm engineered oak flooring (Hyland Flooring) , feature gas fire place, with polished black granite surround and hearth, feature port hole window, french double doors leading to south facing decking area.
Kitchen/ Diner (7.53m x 2.99m)
Tiled floor fully fitted kitchen with a wide range of wall based and floor-based storage cupboards and ample countertop space with integrated appliances, recess lighting. Stainless steel sink, built-in fridge/ freezer, integrated dishwasher. Double doors leading to patio area.
Playroom/ Study (3.03m x 4.65m)
6mm engineered oak flooring (Hyland Flooring) ,sliding doors leading to rear patio area and garden.
Downstairs WC (1.44m x 1.92m)
Tiled floor, pedestal wash hand basin, WC, extractor fan
Utility (1.44m x 1.98m)
Tiled flooring, counter top space with tile splashback, plumbed for washing machine and dryer, floor based and wall based storage units, extractor fan.
Landing (3.20m x 1.81m)
Carpeted, recess lighting, access to attic and hot press.
Bedroom 1 (Front)
Carpeted, built in wardrobe recess lighting, overlooking amenity green.
Bedroom 2 (4.04m x 3.60m)
Carpeted, floor to ceiling built in wardrobe, french doors to Juilet balcony. Overlooking large amenity green to the front, light dimmer switch. Ensuite.
Ensuite (0.87m x 2.47m)
Tiled floor, part tiled walls, fully tiled shower unit with glass panelled door, WC, wash hand basin, fully tiled bath unit, recess lighting, window.
Ensuite
Tiled flooring, WC, pedestal wash hand basin, tiled splashback, shaving light, fully tiled shower unit, recess lighting.
Bedroom 3 (3.07m x 4.23m)
Carpeted, double room, built in wardrobe.
Bedroom 4 (4.50m x 2.61m)
Carpeted, double room, built in wardrobe.
Family Bathroom (2.33m x 1.70m)
Tiled floor, part tiled wall, wash hand basin with vanity mirror and shaving light, WC, chrome heated towel rail, recess lighting, fully tiled bath unit with telephone hand shower. Window.
Outside Rear
This well presented and private rear garden accessed via the kitchen/dining area or alternatively from the playroom/study, this garden boasts a large patio area, feature lawn bordered by an array of plants, shrubs and trees, timber frame garden shed also features, outside power point, and side access.
* Please note we have not tested any apparatus, fixtures, fittings or services. Interested parties must undertake their own investigation into the working order of these items. All measurements are approximate, and photographs provide for guidance only.

Can you buy this property?
Use our calculator to find out your budget including how much you can borrow and how much you need to save
Property Features
- Spacious 4-bedroom end of terrace home
- Off street parking provided for 2 cars
- South facing terrace to front.
- Landscaped private garden
- West facing rear garden
- Tranquil cul de sac setting
- Gas fired central heating and double glazing throughout
- Large amentity green to the front
- Close to the Eden Gate shopping complex
- N11 and M50 road network are close by.
Map
Map
Local AreaNEW

Learn more about what this area has to offer.
School Name | Distance | Pupils | |||
|---|---|---|---|---|---|
| School Name | Delgany National School | Distance | 1.3km | Pupils | 218 |
| School Name | Greystones Community National School | Distance | 1.4km | Pupils | 377 |
| School Name | Kilcoole Primary School | Distance | 1.5km | Pupils | 578 |
School Name | Distance | Pupils | |||
|---|---|---|---|---|---|
| School Name | St Laurence's National School | Distance | 2.1km | Pupils | 664 |
| School Name | St Brigid's National School | Distance | 2.8km | Pupils | 450 |
| School Name | St Kevin's National School | Distance | 2.9km | Pupils | 479 |
| School Name | St Patrick's National School | Distance | 2.9km | Pupils | 362 |
| School Name | Greystones Educate Together National School | Distance | 3.2km | Pupils | 457 |
| School Name | Gaelscoil Na Gcloch Liath | Distance | 3.2km | Pupils | 320 |
| School Name | Woodstock Educate Together National School | Distance | 4.4km | Pupils | 65 |
School Name | Distance | Pupils | |||
|---|---|---|---|---|---|
| School Name | Greystones Community College | Distance | 1.2km | Pupils | 287 |
| School Name | Colaiste Chraobh Abhann | Distance | 2.6km | Pupils | 782 |
| School Name | St David's Holy Faith Secondary | Distance | 2.8km | Pupils | 731 |
School Name | Distance | Pupils | |||
|---|---|---|---|---|---|
| School Name | Temple Carrig Secondary School | Distance | 3.4km | Pupils | 916 |
| School Name | St. Kilian's Community School | Distance | 7.7km | Pupils | 411 |
| School Name | Pres Bray | Distance | 7.8km | Pupils | 647 |
| School Name | Loreto Secondary School | Distance | 8.4km | Pupils | 699 |
| School Name | St Thomas' Community College | Distance | 8.9km | Pupils | 14 |
| School Name | North Wicklow Educate Together Secondary School | Distance | 9.0km | Pupils | 342 |
| School Name | Coláiste Raithín | Distance | 9.2km | Pupils | 344 |
Type | Distance | Stop | Route | Destination | Provider | ||||||
|---|---|---|---|---|---|---|---|---|---|---|---|
| Type | Bus | Distance | 280m | Stop | Glenbrook Park | Route | 84 | Destination | Newcastle | Provider | Dublin Bus |
| Type | Bus | Distance | 290m | Stop | Eden Gate | Route | 84 | Destination | Bray Station | Provider | Dublin Bus |
| Type | Bus | Distance | 290m | Stop | Eden Gate | Route | 84x | Destination | Eden Quay | Provider | Dublin Bus |
Type | Distance | Stop | Route | Destination | Provider | ||||||
|---|---|---|---|---|---|---|---|---|---|---|---|
| Type | Bus | Distance | 290m | Stop | Eden Gate | Route | 84x | Destination | Ucd | Provider | Dublin Bus |
| Type | Bus | Distance | 290m | Stop | Eden Gate | Route | 84 | Destination | Blackrock | Provider | Dublin Bus |
| Type | Bus | Distance | 300m | Stop | Charlesland | Route | 84x | Destination | Newcastle | Provider | Dublin Bus |
| Type | Bus | Distance | 300m | Stop | Charlesland | Route | 84x | Destination | Kilcoole | Provider | Dublin Bus |
| Type | Bus | Distance | 300m | Stop | Charlesland | Route | 84 | Destination | Newcastle | Provider | Dublin Bus |
| Type | Bus | Distance | 360m | Stop | Glenbrook Park | Route | 84 | Destination | Blackrock | Provider | Dublin Bus |
| Type | Bus | Distance | 360m | Stop | Glenbrook Park | Route | 84 | Destination | Bray Station | Provider | Dublin Bus |
Video
Property Facilities
- Gas Fired Central Heating
BER Details

BER No: 103765707
Statistics
25/04/2024
Entered/Renewed
2,870
Property Views
Check off the steps to purchase your new home
Use our Buying Checklist to guide you through the whole home-buying journey.

Similar properties
€545,000
8 Eden Wood, Priory Road, Delgany, Co. Wicklow, A63VH054 Bed · 3 Bath · Semi-D€560,000
7 Cherry Rise, Delgany Wood, Delgany, Co. Wicklow, A63NC564 Bed · 3 Bath · Semi-D€575,000
20 Eden Wood, Priory Road, Delgany, Delgany, Co. Wicklow, A63X4025 Bed · 4 Bath · Semi-D€595,000
39 Church Drive, Eden Gate, Delgany, Co. Wicklow, A63YT724 Bed · 3 Bath · Semi-D
€600,000
4 Bellevue Heights, Greystones, Co Wicklow, A63KW274 Bed · 1 Bath · Bungalow€625,000
12A Castle Villas, Greystones, Co. Wicklow, A63RK254 Bed · 2 Bath · Detached€625,000
Derrymore, Killincarrig Village, Greystones, Co. Wicklow, A63KC424 Bed · 2 Bath · Semi-D€625,000
Derrymore, Killincarrig Village, Greystones, Co. Wicklow, A63KC424 Bed · 2 Bath · Semi-D€640,000
32 Heathervue, Greystones, Co. Wicklow, A63EK034 Bed · 2 Bath · Semi-D€795,000
The Hazel, Bellevue, Bellevue , Bellevue Hill, Delgany, Co. Wicklow5 Bed · 3 Bath · Semi-D
Daft ID: 119119012


Rory Fenelon B.Agr.Sc. MIPAV MMCEPI TRV
01 2014650Thinking of selling?
Ask your agent for an Advantage Ad
- • Top of Search Results with Bigger Photos
- • More Buyers
- • Best Price

Home Insurance
Quick quote estimator
