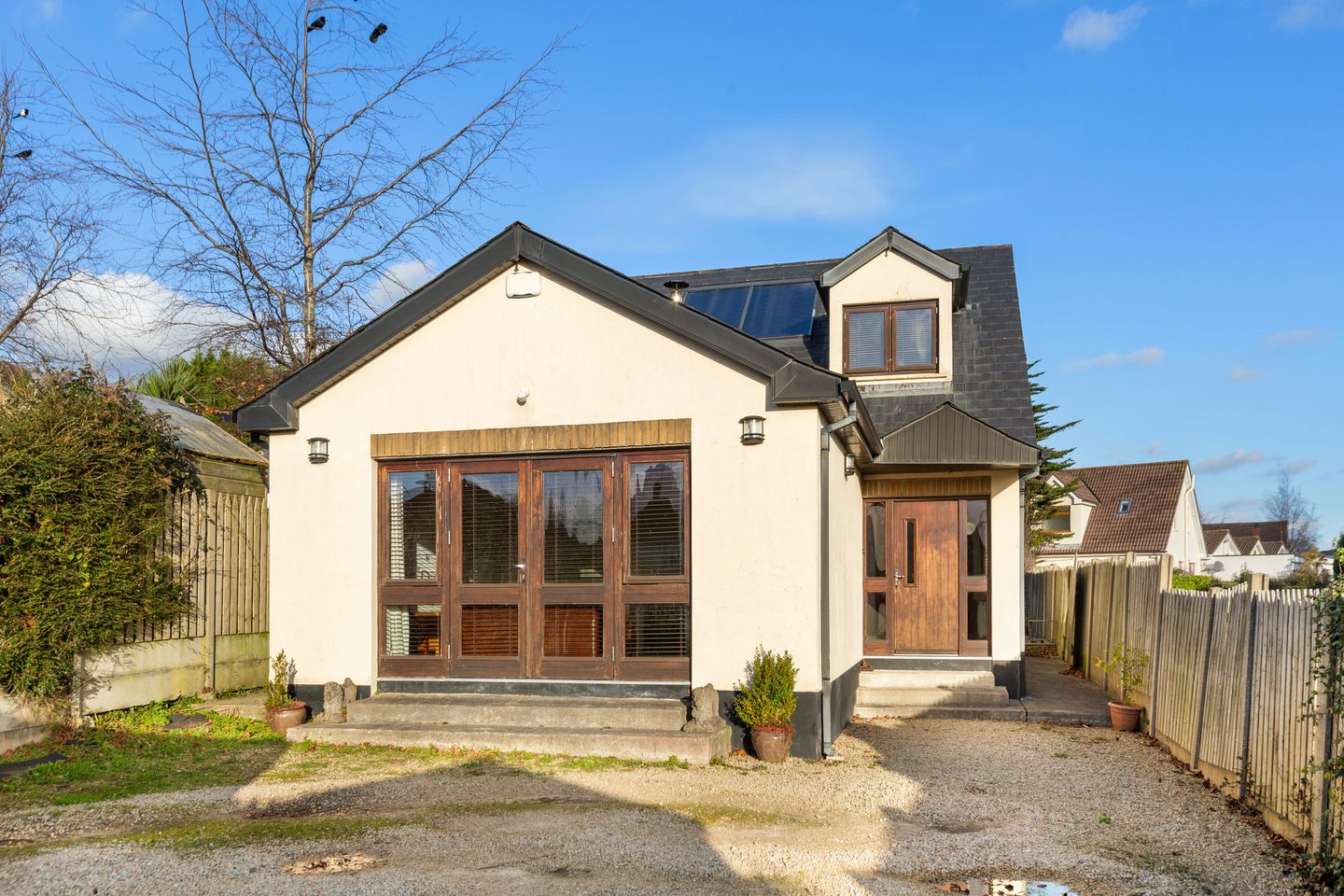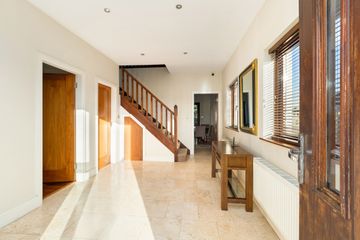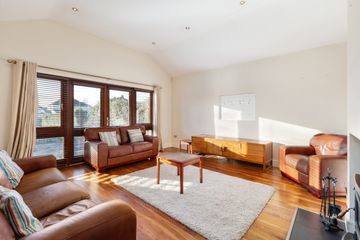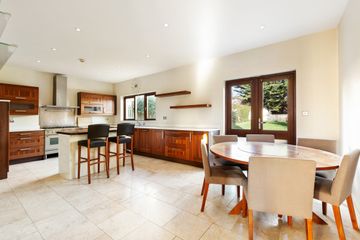


+8

12
12A Castle Villas, Greystones, Co. Wicklow, A63RK25
€625,000
4 Bed
2 Bath
147 m²
Detached
Description
- Sale Type: For Sale by Private Treaty
- Overall Floor Area: 147 m²
If you are looking for a spacious detached family home featuring well proportioned accommodation within walking distance of Greystones town, you may look no further than 12A Castle Villas. Large windows throughout enhance the feeling of space and one will delight in all the mod cons throughout. Built in 2006 this property comes to the market with a B3 energy rating and is positioned at the rear of an existing property, nicely tucked in off the road.
The rear garden is above average in size featuring a large sandstone patio area which leads out to a sprawling lawn with timber boundary fencing. Internally the house is in lovely decorative condition showcasing a long list of special features such as high ceilings with an over generous use of recessed lighting. The jewel in the crown is the high specification fully equipped kitchen with polished stone worktops and an impressive centre island. The bathrooms are state of the art with heated towel rails and uber modern slick wet rooms with snazzy fixtures and fittings.
Location is excellent as the local convenience store is a minute walk away. Delgany Village and Greystones town are both within walking distance. Also, close by are primary and secondary schools namely Delgany National School , St Lawrence's school, St David's and Temple Carrig secondary schools in Greystones. Greystones town is host to award winning restaurants, trendy cafes, boutiques and speciality stores. Public transport links include Greystones Dart station, Aircoach and Dublin city bound bus links.
There is an array of leisure and sporting options with the GAA, Rugby, Golf, Tennis clubs and Shoreline Swimming pool and running track all nearby. The north & south beaches, harbour and state of the art Marina offer plenty of water based activities such as sailing, kayaking, rowing, paddleboarding and of course, sea swimming. Greystones recently obtained the LIVCOM 2021 most liveable community award proving that a great lifestyle is on offer here.
SPECIAL FEATURES
Fitted alarm system
Generous use of double glazed windows throughout
Gas fired central heating with B3 energy rating.
Roof Solar Panels to Hot Water Cylinder
Pebble stone driveway proving parking for several cars
Two gated side entrances
Granite cills
Outside security lighting and tap
Timber and concrete post boundary fencing
Tasteful decoration throughout with many modern design features
Timber (Semi Solid) flooring and Limestone Travertine Tiles throughout the ground floor
High ceilings with recessed lighting throughout
Hardwood internal doors with chrome handles
Attractive hardwood staircase with understairs storage
Modern open plan kitchen with integrated appliances with polished stone worktops
Direct access from dining area to rear garden
High specification bathroom and ensuite
Rear garden with large lawned area.
Sandstone patio area ideal for al fresco dining
Excellent location close to Delgany Village and Greystones town centre.
Easy access to N11 leading onto M50 motorway
ACCOMODATION
Hall.
Italian marble flooring. Lovely bright welcoming reception hallway. Recessed lighting. Two windows allow natural light to flood through this super spacious reception hall. Attractive feature hardwood staircase.
Downstairs Wc
Tiled floor. wc and whb with mixer tap.
Living room
Lovely square shaped well proportioned room. High pitched ceiling with recessed lighting operated by dimmer switches. French doors flanked by full length windows give direct access out to front rear garden. Wide plank semi solid wood flooring. Cast iron stand alone wood solid fuel (Fenton Fires) burning stove positioned on black slate hearth.
Kitchen/dining room
Attractive tiled floor. High ceilings with recessed lighting and dimmer switches. Fitted high and low level Solid Walnut Shaker Style cabinetry with polished stone worktops. Integrated fridge freezer and dishwasher. Double stainless stell sink unit and mixer tap. "Britannia" double oven and 6 gas ring stove with stainless steel slimline extractor hod and splashback. Feature centre island with hardwood counter top. Direct access out to rear sandstone patio area leading onto sprawling rear lawn. Fitted wall shelving. Three panel large picture window offers up nice view of the garden.
Utility Room
Attractive tiled floor. High ceilings with recessed lighting. Door to side entrance. Fitted units incorporating stainless steel sink unit. Provision for dryer and plumbed for washing machine. Gas boiler.
Study/ Bedroom 4
Wide plank semi solid wood flooring. Recessed lighting.
UPSTAIRS
Landing. Large double sized shelved hotpress. Recessed lighting. Velux roof window.
Bathroom
Impressive modern high spec bathroom. Tiled floor and fully tiled walls. Step in shower unit with curved glass shower door resembling more of a wet room with lovely mosaic tiling and large square shower head. Corner stone mosaic tiled bath with shower connection. WC and large rectangular ceramic sink with pedestal Wall mirror and glass shelf. Heated towel rail. Recessed lighting.
Bedroom 1
Fitted wardrobes incorporating vanity unit.
Ensuite
Tiled floor. Double sized step in shower unit with large rose head shower connection. Heated towel rail. Wc and whb with two drawer storage. Window with privacy glass.
Bedroom 2
Overlooking rear garden
Bedroom 3
Fitted wardrobes incorporating vanity unit
OUTSIDE
To the front
Pebble stoned driveway providing off street parking for several cars. Two gated side entrances. Timber and concrete post boundary fencing.
To the rear
Sandstone patio with low lying wall with steps leading to sprawling lawned area. Timber and concrete post boundary fencing. Mature trees and shrubs. Outside tap and lighting.

Can you buy this property?
Use our calculator to find out your budget including how much you can borrow and how much you need to save
Map
Map
Local AreaNEW

Learn more about what this area has to offer.
School Name | Distance | Pupils | |||
|---|---|---|---|---|---|
| School Name | Greystones Community National School | Distance | 730m | Pupils | 377 |
| School Name | Delgany National School | Distance | 730m | Pupils | 218 |
| School Name | St Laurence's National School | Distance | 800m | Pupils | 664 |
School Name | Distance | Pupils | |||
|---|---|---|---|---|---|
| School Name | St Kevin's National School | Distance | 1.4km | Pupils | 479 |
| School Name | St Patrick's National School | Distance | 1.5km | Pupils | 362 |
| School Name | St Brigid's National School | Distance | 1.5km | Pupils | 450 |
| School Name | Greystones Educate Together National School | Distance | 1.7km | Pupils | 457 |
| School Name | Gaelscoil Na Gcloch Liath | Distance | 1.8km | Pupils | 320 |
| School Name | Kilcoole Primary School | Distance | 2.9km | Pupils | 578 |
| School Name | Kilmacanogue National School | Distance | 5.5km | Pupils | 243 |
School Name | Distance | Pupils | |||
|---|---|---|---|---|---|
| School Name | Greystones Community College | Distance | 580m | Pupils | 287 |
| School Name | St David's Holy Faith Secondary | Distance | 1.5km | Pupils | 731 |
| School Name | Temple Carrig Secondary School | Distance | 1.9km | Pupils | 916 |
School Name | Distance | Pupils | |||
|---|---|---|---|---|---|
| School Name | Colaiste Chraobh Abhann | Distance | 4.0km | Pupils | 782 |
| School Name | St. Kilian's Community School | Distance | 6.4km | Pupils | 411 |
| School Name | Pres Bray | Distance | 6.4km | Pupils | 647 |
| School Name | Loreto Secondary School | Distance | 7.0km | Pupils | 699 |
| School Name | St Thomas' Community College | Distance | 7.4km | Pupils | 14 |
| School Name | North Wicklow Educate Together Secondary School | Distance | 7.5km | Pupils | 342 |
| School Name | Coláiste Raithín | Distance | 7.7km | Pupils | 344 |
Type | Distance | Stop | Route | Destination | Provider | ||||||
|---|---|---|---|---|---|---|---|---|---|---|---|
| Type | Bus | Distance | 370m | Stop | Kilcoole Road | Route | 184 | Destination | Newtownmountkennedy | Provider | Go-ahead Ireland |
| Type | Bus | Distance | 370m | Stop | Kilcoole Road | Route | 84x | Destination | Kilcoole | Provider | Dublin Bus |
| Type | Bus | Distance | 370m | Stop | Kilcoole Road | Route | 84 | Destination | Newcastle | Provider | Dublin Bus |
Type | Distance | Stop | Route | Destination | Provider | ||||||
|---|---|---|---|---|---|---|---|---|---|---|---|
| Type | Bus | Distance | 370m | Stop | Kilcoole Road | Route | 84x | Destination | Newcastle | Provider | Dublin Bus |
| Type | Bus | Distance | 420m | Stop | Mill Road | Route | 184 | Destination | Bray Station | Provider | Go-ahead Ireland |
| Type | Bus | Distance | 420m | Stop | Mill Road | Route | 84x | Destination | Ucd | Provider | Dublin Bus |
| Type | Bus | Distance | 420m | Stop | Mill Road | Route | 84x | Destination | Eden Quay | Provider | Dublin Bus |
| Type | Bus | Distance | 420m | Stop | Mill Road | Route | 84 | Destination | Blackrock | Provider | Dublin Bus |
| Type | Bus | Distance | 420m | Stop | Mill Road | Route | 84 | Destination | Bray Station | Provider | Dublin Bus |
| Type | Bus | Distance | 430m | Stop | Carrig Villas | Route | 84 | Destination | Newcastle | Provider | Dublin Bus |
BER Details

BER No: 117106039
Statistics
25/04/2024
Entered/Renewed
10,712
Property Views
Check off the steps to purchase your new home
Use our Buying Checklist to guide you through the whole home-buying journey.

Similar properties
€575,000
44 Church Drive, Eden Gate, Delgany, Co. Wicklow, A63V5624 Bed · 3 Bath · End of Terrace€575,000
20 Eden Wood, Priory Road, Delgany, Delgany, Co. Wicklow, A63X4025 Bed · 4 Bath · Semi-D€595,000
39 Church Drive, Eden Gate, Delgany, Co. Wicklow, A63YT724 Bed · 3 Bath · Semi-D€600,000
4 Bellevue Heights, Greystones, Co Wicklow, A63KW274 Bed · 1 Bath · Bungalow
€625,000
Derrymore, Killincarrig Village, Greystones, Co. Wicklow, A63KC424 Bed · 2 Bath · Semi-D€625,000
Derrymore, Killincarrig Village, Greystones, Co. Wicklow, A63KC424 Bed · 2 Bath · Semi-D€640,000
32 Heathervue, Greystones, Co. Wicklow, A63EK034 Bed · 2 Bath · Semi-D€675,000
Lazy Acre, Bohilla Lane, Kilmacanogue, Co. Wicklow, A98KV094 Bed · 2 Bath · Detached€680,000
16 Seagreen Avenue, Blacklion, Greystones, Co Wicklow, A63VE844 Bed · 3 Bath · Semi-D€795,000
The Hazel, Bellevue, Bellevue , Bellevue Hill, Delgany, Co. Wicklow5 Bed · 3 Bath · Semi-D
Daft ID: 118915717


Sonya O Gorman
01-2871144Thinking of selling?
Ask your agent for an Advantage Ad
- • Top of Search Results with Bigger Photos
- • More Buyers
- • Best Price

Home Insurance
Quick quote estimator
