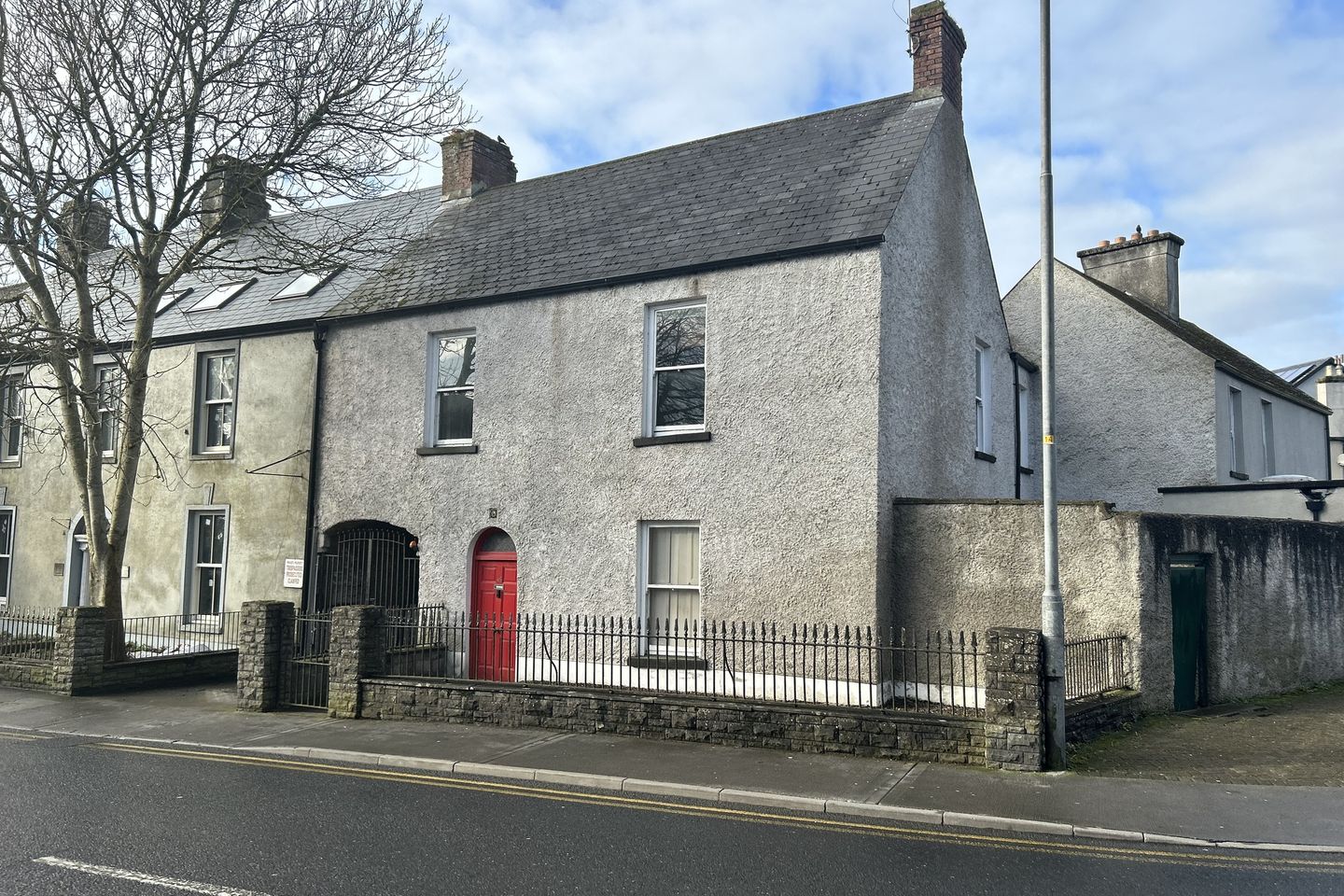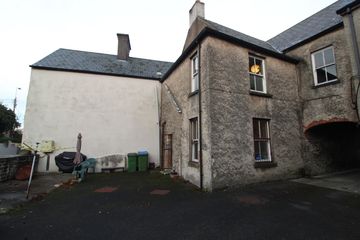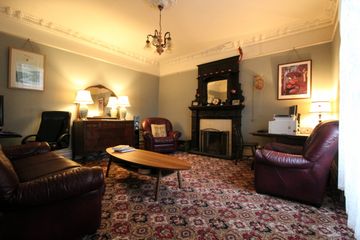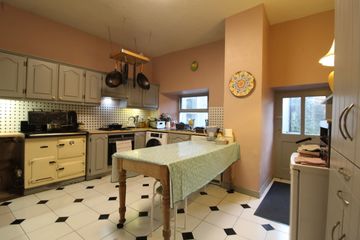


+20

24
46 Abbey Street, Ennis, Co. Clare, V95DPP9
€330,000
SALE AGREED4 Bed
2 Bath
188 m²
End of Terrace
Description
- Sale Type: For Sale by Private Treaty
- Overall Floor Area: 188 m²
Period Residence with Courtyard & Parking / Ideal Home or Investment
46 Abbey Street is a beautifully appointed and finished double fronted Period residence on c.0.05 acre plot having been built in the 17th Century. This lovingly restored home enjoys 11 ft. ceiling heights throughout, has original fireplaces and coving, timber sash windows, restored flooring & dry-lined throughout. It also has the added benefit of a shared access through a gated archway to a large rear courtyard (ample private parking), opportunities for further development if so desired subject to relevant planning for listed buildings.
This substantial 4/5 bedroom family home enjoys commanding views of the River Fergus & the 13th Century Franciscan Friary in the town of Ennis, Co. Clare. Residents of Abbey Street can enjoy a choice of top restaurants and delis on the doorstep, relaxing leafy walks along the adjacent River Fergus and high street shopping.
Any potential purchasers will need to form their own view on the planning permission, the property will be sold on an "as is" basis.
Entrance Hall 11.8m (38'9") x 2.08m (6'10")
Solid teak entrance door with fan light, carpet flooring & ornate ceiling coving. Timber staircase leading to first floor area, access to livingroom, kitchen/parlour. Under stair storage, wc & a hall rear door leads to rear courtyard and parking area.
Kitchen/Dining 4.67m (15'4") x 4.32m (14'2")
Staying true to the original parlour layout with feature oil range & traditional painted grey fully fitted kitchen with generous worktop space. Recent additions include an electric cooker with gas hob, tiled flooring & splashback whilst retaining the original design of the door with glass paneling to rear.
D/stairs WC 1.68m (5'6") x 1.05m (3'5")
Tiled floor to ceiling . Low-level WC , wash hand basin. Mirror and shelf.
Sittingroom 4.52m (14'10") x 4.66m (15'3")
Impressive front aspect sittingroom with views of Ennis Franciscan Friary, 10ft high ceilings, ornate ceiling cornicing, Recessed sash window, Solid-fuel open fireplace with mahogany surround, tiled insert and tiled hearth.
Landing 8.64m (28'4") x 2.04m (6'8")
Dual aspect, solid tongue and groove timber flooring, sash windows. Access to attic.
Bedroom 1 (Master) rear aspect 4.05m (13'3") x 4.87m (16'0")
Rear Aspect generous double bedroom space overlooking the River Fergus with two large sash windows. Solid timber tongue and groove flooring. Original fireplace with damper, cast iron with tiled insert & hearth.
Inner hall 7.02m (23'0") x 1.15m (3'9")
Solid timber tongue and groove flooring. Recessed ceiling Lighting - Skylight.
Main Bathroom 3.4m (11'2") x 3.53m (11'7")
Cast iron bath with tiled paneling. Separate shower cubicle with electric shower in situ. PVC and glass sliding shower door. Hot press and storage cupboard to accommodate immersion and fully shelved. Roman blind on window, Solid timber tongue and groove flooring. Tiled paneling over bath and shower area.
Bedroom 2 3.58m (11'9") x 4.18m (13'9")
Generous bedroom space, overlooking the Club Bridge, original fireplace with damper, cast iron with tiled insert & hearth. carpeted flooring.
Bedroom 3 3.19m (10'6") x 4.48m (14'8")
Double bedroom space, fitted wardrobes. Original fireplace with damper, cast iron with tiled insert & hearth. Carpeted flooring.
Bedroom 4 2.5m (8'2") x 3.14m (10'4")
Front aspect, Original fireplace with damper, cast iron with tiled insert & hearth. Carpeted flooring & sash windows.
Reception 2 / Bedroom 5 7.35m (24'1") x 4.8m (15'9")
Carpeted flooring. open fireplace, Generous room space.

Can you buy this property?
Use our calculator to find out your budget including how much you can borrow and how much you need to save
Property Features
- Period Residence with Courtyard & Parking / Ideal Home or Investment
- Ennis town centre / Overlooking the 13th Century Franciscan Friary
- Residents of Abbey Street can enjoy a choice of top restaurants and delis on the doorstep, relaxing leafy walks along the adjacent River Fergus and hi
- 11 ft. ceiling heights / Original fireplaces and Coving / Timber sash windows
- Restored flooring & dry-lined
- Access to rear is via a gated archway to a large rear courtyard (ample private parking)
- Opportunities for further development if so desired subject to relevant planning for listed buildings.
Map
Map
Local AreaNEW

Learn more about what this area has to offer.
School Name | Distance | Pupils | |||
|---|---|---|---|---|---|
| School Name | Holy Family Junior School | Distance | 390m | Pupils | 187 |
| School Name | Cbs Primary School | Distance | 400m | Pupils | 668 |
| School Name | Holy Family Senior School | Distance | 460m | Pupils | 297 |
School Name | Distance | Pupils | |||
|---|---|---|---|---|---|
| School Name | Ennis National School | Distance | 620m | Pupils | 611 |
| School Name | Chriost Ri | Distance | 750m | Pupils | 238 |
| School Name | St Anne's Special School | Distance | 980m | Pupils | 122 |
| School Name | Gaelscoil Mhíchíl Cíosóg Inis | Distance | 1.1km | Pupils | 465 |
| School Name | St Clare's Ennis | Distance | 1.3km | Pupils | 99 |
| School Name | Ennis Educate Together National School | Distance | 1.5km | Pupils | 111 |
| School Name | Clarecastle National School | Distance | 3.3km | Pupils | 357 |
School Name | Distance | Pupils | |||
|---|---|---|---|---|---|
| School Name | Colaiste Muire | Distance | 260m | Pupils | 997 |
| School Name | Rice College | Distance | 270m | Pupils | 721 |
| School Name | Ennis Community College | Distance | 400m | Pupils | 566 |
School Name | Distance | Pupils | |||
|---|---|---|---|---|---|
| School Name | St Flannan's College | Distance | 1.3km | Pupils | 1210 |
| School Name | St. Joseph's Secondary School Tulla | Distance | 15.0km | Pupils | 726 |
| School Name | Shannon Comprehensive School | Distance | 17.1km | Pupils | 711 |
| School Name | St Caimin's Community School | Distance | 17.6km | Pupils | 766 |
| School Name | St John Bosco Community College | Distance | 20.9km | Pupils | 278 |
| School Name | Cbs Secondary School | Distance | 23.2km | Pupils | 217 |
| School Name | Ennistymon Vocational School | Distance | 23.5km | Pupils | 193 |
Type | Distance | Stop | Route | Destination | Provider | ||||||
|---|---|---|---|---|---|---|---|---|---|---|---|
| Type | Bus | Distance | 230m | Stop | Friars Walk | Route | 335 | Destination | Ennis Friars Walk | Provider | Tfi Local Link Limerick Clare |
| Type | Bus | Distance | 230m | Stop | Friars Walk | Route | 318 | Destination | Ennis | Provider | Tfi Local Link Limerick Clare |
| Type | Bus | Distance | 230m | Stop | Friars Walk | Route | 318 | Destination | Limerick Arthurs Qy | Provider | Tfi Local Link Limerick Clare |
Type | Distance | Stop | Route | Destination | Provider | ||||||
|---|---|---|---|---|---|---|---|---|---|---|---|
| Type | Bus | Distance | 230m | Stop | Friars Walk | Route | 337 | Destination | Kilrush | Provider | Tfi Local Link Limerick Clare |
| Type | Bus | Distance | 230m | Stop | Friars Walk | Route | 337 | Destination | Ennis Friars Walk | Provider | Tfi Local Link Limerick Clare |
| Type | Bus | Distance | 230m | Stop | Friars Walk | Route | 335 | Destination | Kilrush | Provider | Tfi Local Link Limerick Clare |
| Type | Bus | Distance | 230m | Stop | Friars Walk | Route | 342 | Destination | Flagmount | Provider | Tfi Local Link Limerick Clare |
| Type | Bus | Distance | 230m | Stop | Friars Walk | Route | 342 | Destination | Ennis Station | Provider | Tfi Local Link Limerick Clare |
| Type | Bus | Distance | 260m | Stop | Harmony Row | Route | 343 | Destination | Sixmilebridge | Provider | Bus Éireann |
| Type | Bus | Distance | 260m | Stop | Harmony Row | Route | 343 | Destination | Ennis | Provider | Bus Éireann |
Property Facilities
- Parking
BER Details

Statistics
15/03/2024
Entered/Renewed
19,302
Property Views
Check off the steps to purchase your new home
Use our Buying Checklist to guide you through the whole home-buying journey.

Similar properties
€299,000
48 An TSean Dun, Roslevan, Ennis, Co. Clare., V95RK8X4 Bed · 3 Bath · Semi-D€325,000
San Michelle, 18 Clon Road, Ennis, Co. Clare, V95AK4C4 Bed · 5 Bath · Detached€325,000
36 College Grove, Ennis, Co. Clare, V95X9WK5 Bed · 3 Bath · Detached€350,000
9 Gort Leamhan, Tulla Road, Roslevan, Ennis, Co. Clare, V95FX5P4 Bed · 4 Bath · Semi-D
€350,000
44 Gort Leamhan, Roslevan, Ennis, Co. Clare, V95RPF15 Bed · 3 Bath · Semi-D€350,000
Ballaghafadda West, Clarecastle, Ennis, Co. Clare, V95A0W94 Bed · 3 Bath · Detached€375,000
4 Cahercalla More, Ennis, Co. Clare, V95K3C24 Bed · 2 Bath · Detached€385,000
5 Noughaval, Ennis, Co. Clare, V95PRF34 Bed · 3 Bath · Detached€385,000
1 Tober Beag, Toberteascain, Ennis, Co. Clare, V95FT6T5 Bed · 3 Bath · Detached€389,000
5 Victoria Court, Cusack Road, Ennis, Co. Clare, V95W2T04 Bed · 3 Bath · Detached€395,000
Creggaun, Doora, Ennis, Co. Clare, V95HV2P5 Bed · 2 Bath · Bungalow€425,000
Ruan, Ennis, Co. Clare, V95H2F34 Bed · 1 Bath · Detached
Daft ID: 115257639
Contact Agent

Thomas Maleady MIPAV
SALE AGREEDThinking of selling?
Ask your agent for an Advantage Ad
- • Top of Search Results with Bigger Photos
- • More Buyers
- • Best Price

Home Insurance
Quick quote estimator
