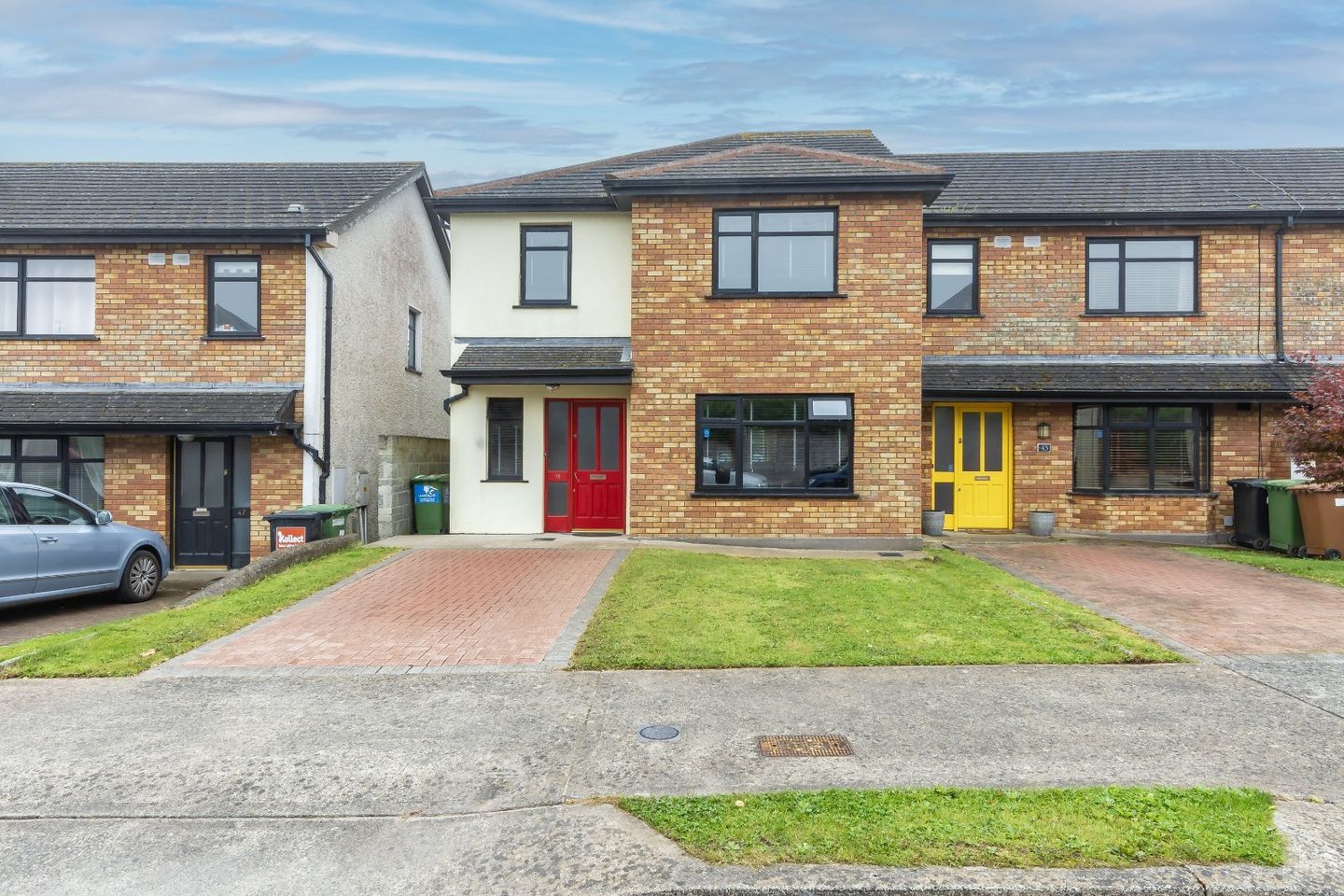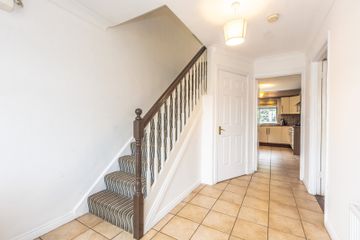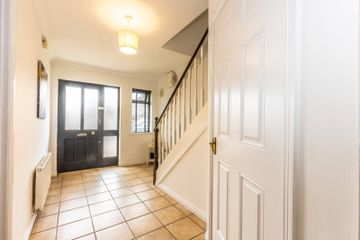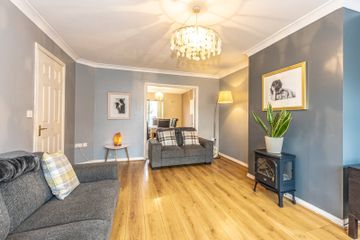



46 Mount Suir, X91FT7K
€235,000
- Price per m²:€2,009
- Estimated Stamp Duty:€2,350
- Selling Type:By Private Treaty
- BER No:116687419
- Energy Performance:158.48 kWh/m2/yr
About this property
Description
Spacious four bed semi-detached family home situated in the popular residential estate of Mount Suir in the Gracedieu area of Waterford, just off the Carrickpherish Road. This well-proportioned four bedroom family home has been well maintained and is in excellent condition throughout, and includes a recently refurbished bathrooms and en-suite shower room to the master bedroom. The property has the benefit of gas fired central heating, double glazed windows, and front and rear gardens in lawn with cobble lock driveway to the front, and paved patio are to the rear. This spacious family home comprises of ground floor entrance hallway, living room, kitchen, dining room/dining room, and downstairs WC. The first floor accommodation comprises four generous bedrooms, master bedroom with en-suite shower room and main bathroom. This superb property would make an excellent family home or equally suit the discerning investor. LOCATION Located just off the Carrickpherish & Gracedieu Roads, the property is situated adjacent to the new Carrickpherish Library, and is within walking distance of Waterford Industrial Estate, and the Cleaboy Business Park. The property is located a short distance from the Ballybricken area, including the Hyper Centre Supervalu shopping centre, and also has a choice of excellent schools nearby. The property is also within close proximity to the Outer Ring Road, and the Southlink Bridge crossing giving east access to all major routes. Entrance Hall 4.23 x 2.50. Large spacious entrance hallway, tiled Floor, storage under stairs, venetian blinds to side window. WC 1.49 x 1.62. WC, WHB tiled floor and splash-back. Living room 3.71 x 5.30. Laminate wood flooring, coving to ceiling, venetian blinds to window, double doors to dining room. Dining room 4.20 x 3.05. Laminate wood flooring, sliding patio door to rear garden. Kitchen 3.16 x 4.59. Cream high-gloss and walnut wood fitted kitchen, with extensive storage space at ground and eye level. Tiled floor and splash back. S/s electric oven, ceramic hob, fitted extractor unit. Roman blinds to window. Stairs and landing 4.09 x 2.68. Large open landing in carpet. Master Bedroom 4.04 x 3.50. Double bedroom with carpet flooring, fitted wardrobes, venetian blinds to window. En-suite shower room 2.09 x 1.69. WC, WHB, Shower. Newly tiled throughout with all new sanitary ware. New quadrant shower with glass shower enclosure, Triton electric shower unit. Main Bathroom 2.12 x 1.82. Bath. Newly tiled floor and walls at bath. Mains shower mixer, glass shower screen. Bedroom 2 3.35 x 3.48. Generous double bedroom. Fitted wardrobes. Bedroom 3 3.35 x 2.72. Double bedroom with fitted wardrobes Bedroom 4 2.71 x 2.66. Single bedroom.
The local area
The local area
Sold properties in this area
Stay informed with market trends
Local schools and transport

Learn more about what this area has to offer.
School Name | Distance | Pupils | |||
|---|---|---|---|---|---|
| School Name | Gaelscoil Na Ndeise | Distance | 490m | Pupils | 224 |
| School Name | Waterford Educate Together National School | Distance | 1.3km | Pupils | 359 |
| School Name | An Teaghlaigh Naofa Girls Junior National School | Distance | 1.5km | Pupils | 240 |
School Name | Distance | Pupils | |||
|---|---|---|---|---|---|
| School Name | Our Lady Of Mercy Senior School | Distance | 1.5km | Pupils | 286 |
| School Name | Presentation Primary School | Distance | 1.6km | Pupils | 439 |
| School Name | St Pauls Boys National School | Distance | 1.8km | Pupils | 236 |
| School Name | Mount Sion Primary School | Distance | 2.1km | Pupils | 359 |
| School Name | St Stephen's De La Salle Boys National School | Distance | 2.2km | Pupils | 375 |
| School Name | St Josephs Special Sch | Distance | 2.5km | Pupils | 100 |
| School Name | Ballybeg National School | Distance | 2.6km | Pupils | 337 |
School Name | Distance | Pupils | |||
|---|---|---|---|---|---|
| School Name | St Paul's Community College | Distance | 1.4km | Pupils | 760 |
| School Name | Our Lady Of Mercy Secondary School | Distance | 1.4km | Pupils | 498 |
| School Name | Presentation Secondary School | Distance | 1.8km | Pupils | 413 |
School Name | Distance | Pupils | |||
|---|---|---|---|---|---|
| School Name | Mount Sion Cbs Secondary School | Distance | 2.1km | Pupils | 469 |
| School Name | St Angela's Secondary School | Distance | 2.9km | Pupils | 958 |
| School Name | Gaelcholáiste Phort Láirge | Distance | 3.1km | Pupils | 158 |
| School Name | Waterpark College | Distance | 3.1km | Pupils | 589 |
| School Name | De La Salle College | Distance | 3.1km | Pupils | 1031 |
| School Name | Abbey Community College | Distance | 3.2km | Pupils | 998 |
| School Name | Newtown School | Distance | 3.3km | Pupils | 406 |
Type | Distance | Stop | Route | Destination | Provider | ||||||
|---|---|---|---|---|---|---|---|---|---|---|---|
| Type | Bus | Distance | 200m | Stop | Bawndaw | Route | W4 | Destination | City Centre | Provider | Bus Éireann Waterford |
| Type | Bus | Distance | 270m | Stop | Bawndaw | Route | W4 | Destination | Brownes Road/setu | Provider | Bus Éireann Waterford |
| Type | Bus | Distance | 360m | Stop | Logloss | Route | W4 | Destination | Brownes Road/setu | Provider | Bus Éireann Waterford |
Type | Distance | Stop | Route | Destination | Provider | ||||||
|---|---|---|---|---|---|---|---|---|---|---|---|
| Type | Bus | Distance | 530m | Stop | Oakwood | Route | W5 | Destination | Oakwood | Provider | Bus Éireann Waterford |
| Type | Bus | Distance | 530m | Stop | Oakwood | Route | W5 | Destination | University Hospital | Provider | Bus Éireann Waterford |
| Type | Bus | Distance | 550m | Stop | Logloss | Route | W4 | Destination | City Centre | Provider | Bus Éireann Waterford |
| Type | Bus | Distance | 550m | Stop | Carrickphierish | Route | W4 | Destination | Brownes Road/setu | Provider | Bus Éireann Waterford |
| Type | Bus | Distance | 720m | Stop | Hawthorn Close | Route | W5 | Destination | University Hospital | Provider | Bus Éireann Waterford |
| Type | Bus | Distance | 720m | Stop | Hawthorn Close | Route | W5 | Destination | Oakwood | Provider | Bus Éireann Waterford |
| Type | Bus | Distance | 790m | Stop | Carn Glas | Route | W4 | Destination | City Centre | Provider | Bus Éireann Waterford |
Your Mortgage and Insurance Tools
Check off the steps to purchase your new home
Use our Buying Checklist to guide you through the whole home-buying journey.
Budget calculator
Calculate how much you can borrow and what you'll need to save
A closer look
BER Details
BER No: 116687419
Energy Performance Indicator: 158.48 kWh/m2/yr
Ad performance
- Date listed18/08/2023
- Views12,525
- Potential views if upgraded to an Advantage Ad20,416
Similar properties
€275,000
7 Comeragh Green, Lismore Heights, Waterford City Centre, X91E6KX4 Bed · 2 Bath · Semi-D€295,000
15 Comeragh Estate, Lismore Lawn, Waterford City Centre, X91E28X4 Bed · 2 Bath · Semi-D€320,000
40 Carraig Heights, Gracedieu, Gracedieu, Co. Waterford, X91X7H74 Bed · 3 Bath · Semi-D€395,000
The Orchard, The Green, Abbey Meadows, Waterford City Centre4 Bed · 3 Bath · Semi-D
Daft ID: 117396181

