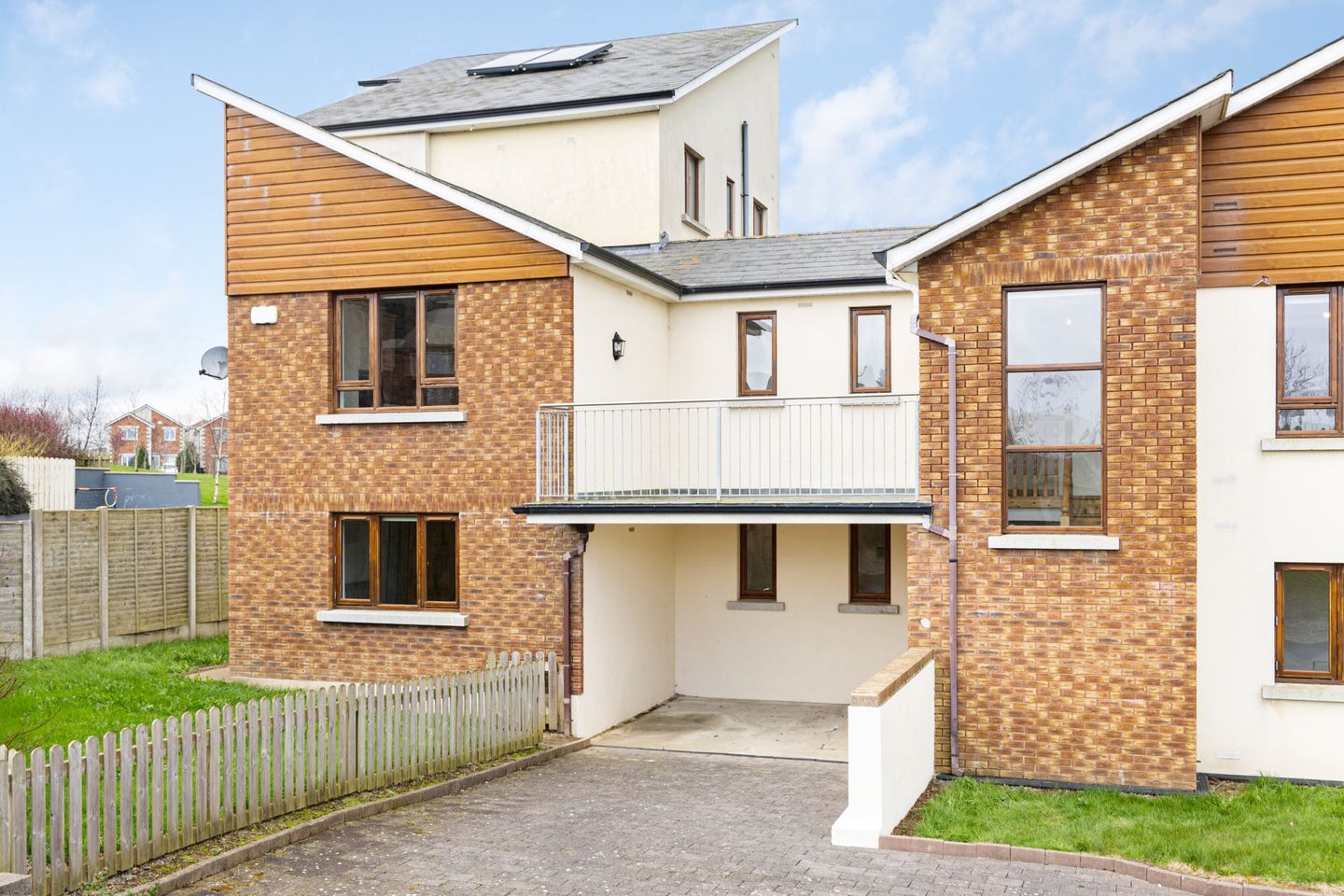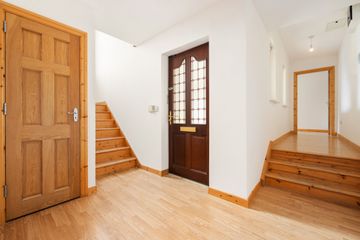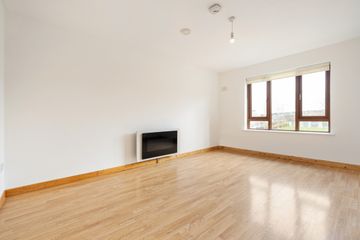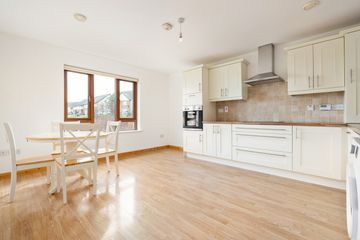



47 Wilton Manor, A67DD88
€320,000
- Price per m²:€3,053
- Estimated Stamp Duty:€3,200
- Selling Type:By Private Treaty
- BER No:104789623
- Energy Performance:113.73 kWh/m2/yr
About this property
Highlights
- Special Features:
- Overall size - 104.8 sq. m (1128.05 sq. ft).
- Beautifully presented 2-bedroom end-of-terrace home.
- Spacious carport to front with ample space for two cars.
- Low maintenance side garden.
Description
Deceptively spacious accommodation and a convenient location combine to make 47 Wilton Manor an attractive two-bedroom family home. This property has been well cared for and beautifully maintained, allowing for immediate occupation. As you step inside, you ll find an inviting entrance hall with convenient storage. On the ground floor, there are two generously sized bedrooms, with a master ensuite and family bathroom. Upstairs there is a spacious living room and a fully equipped kitchen and dining room further benefiting from a central balcony. The property s end-of-terrace position grants extra privacy and access to a low-maintenance side garden. The location of 47 Wilton Manor simply could not be better. Ideally situated within walking distance of schools, childcare facilities, and local shops. The area is very well served by public transport links including the local DART station and numerous bus routes, a short drive from the M11. Ring our team on (0404) 66466 if you want to know more or schedule a viewing! #sherryfitz #residential #forsale #sherryfitzgeraldcatherineoreilly Entrance Hall 7.84m x 5.67m. From the covered carport to the front, the door opens to a large and bright hallway, with laminate wood flooring and understairs storage. Bedroom 1 4.67m x 3.95m. A generously sized double bedroom to the front of the property boasts laminate flooring. En Suite The shower room features partly tiled walls, a spacious walk-in shower, WC, and a convenient shaving light. Bedroom 2 3.62m x 2.93m. Double bedroom overlooking the front of the property featuring laminate flooring. Landing 6.60m x 5.64m. Spacious landing area with laminate flooring providing access to the private balcony. Living Room 4.73m x 3.62m. On the upper level, with a large south-facing window, this is a bright reception room, with laminate wood flooring and electric fire. Kitchen Dining Room 4.70m x 4.00m. Spacious kitchen with extensive units at both floor and wall level, ample space for a dining table, and a large south-facing window. Bathroom 2.40m x 1.64m. The bathroom features tiled flooring, a bath with a power shower above, a pedestal wash hand basin, a wc, and a convenient shaver light.
The local area
The local area
Sold properties in this area
Stay informed with market trends
Local schools and transport

Learn more about what this area has to offer.
School Name | Distance | Pupils | |||
|---|---|---|---|---|---|
| School Name | Gaelscoil Chill Mhantáin | Distance | 210m | Pupils | 251 |
| School Name | St Coen's National School | Distance | 980m | Pupils | 319 |
| School Name | Wicklow Educate Together National School | Distance | 1.1km | Pupils | 382 |
School Name | Distance | Pupils | |||
|---|---|---|---|---|---|
| School Name | Glebe National School | Distance | 2.1km | Pupils | 207 |
| School Name | St Patrick's National School | Distance | 2.2km | Pupils | 369 |
| School Name | Holy Rosary School | Distance | 2.7km | Pupils | 425 |
| School Name | Scoil Na Coróine Mhuire | Distance | 3.7km | Pupils | 317 |
| School Name | Nuns Cross National School | Distance | 4.8km | Pupils | 197 |
| School Name | St Joseph's National School Glenealy | Distance | 5.7km | Pupils | 113 |
| School Name | St Mary's National School Barndarrig | Distance | 8.2km | Pupils | 30 |
School Name | Distance | Pupils | |||
|---|---|---|---|---|---|
| School Name | Coláiste Chill Mhantáin | Distance | 670m | Pupils | 933 |
| School Name | East Glendalough School | Distance | 1.6km | Pupils | 366 |
| School Name | Dominican College | Distance | 2.7km | Pupils | 473 |
School Name | Distance | Pupils | |||
|---|---|---|---|---|---|
| School Name | Wicklow Educate Together Secondary School | Distance | 2.9km | Pupils | 375 |
| School Name | Avondale Community College | Distance | 12.1km | Pupils | 624 |
| School Name | Colaiste Chraobh Abhann | Distance | 12.7km | Pupils | 774 |
| School Name | Greystones Community College | Distance | 16.3km | Pupils | 630 |
| School Name | St David's Holy Faith Secondary | Distance | 17.8km | Pupils | 772 |
| School Name | Temple Carrig Secondary School | Distance | 18.5km | Pupils | 946 |
| School Name | Gaelcholáiste Na Mara | Distance | 21.6km | Pupils | 302 |
Type | Distance | Stop | Route | Destination | Provider | ||||||
|---|---|---|---|---|---|---|---|---|---|---|---|
| Type | Bus | Distance | 670m | Stop | Knockrobin | Route | 133 | Destination | Drop Off | Provider | Bus Éireann |
| Type | Bus | Distance | 670m | Stop | Knockrobin | Route | 131 | Destination | Drop Off | Provider | Bus Éireann |
| Type | Bus | Distance | 680m | Stop | Wicklow Primary Health Centre | Route | 133 | Destination | Wicklow | Provider | Bus Éireann |
Type | Distance | Stop | Route | Destination | Provider | ||||||
|---|---|---|---|---|---|---|---|---|---|---|---|
| Type | Bus | Distance | 680m | Stop | Wicklow Primary Health Centre | Route | 131 | Destination | Wicklow | Provider | Bus Éireann |
| Type | Bus | Distance | 680m | Stop | Wicklow Primary Health Centre | Route | 133 | Destination | Drop Off | Provider | Bus Éireann |
| Type | Bus | Distance | 680m | Stop | Wicklow Primary Health Centre | Route | 131 | Destination | Drop Off | Provider | Bus Éireann |
| Type | Bus | Distance | 680m | Stop | Knockrobin | Route | 131 | Destination | Wicklow | Provider | Bus Éireann |
| Type | Bus | Distance | 680m | Stop | Knockrobin | Route | 133 | Destination | Wicklow | Provider | Bus Éireann |
| Type | Bus | Distance | 790m | Stop | Knockrobin | Route | 183 | Destination | Sallins | Provider | Tfi Local Link Carlow Kilkenny Wicklow |
| Type | Bus | Distance | 790m | Stop | Knockrobin | Route | 183 | Destination | Arklow | Provider | Tfi Local Link Carlow Kilkenny Wicklow |
Your Mortgage and Insurance Tools
Check off the steps to purchase your new home
Use our Buying Checklist to guide you through the whole home-buying journey.
Budget calculator
Calculate how much you can borrow and what you'll need to save
A closer look
BER Details
BER No: 104789623
Energy Performance Indicator: 113.73 kWh/m2/yr
Ad performance
- Date listed04/03/2024
- Views3,258
- Potential views if upgraded to an Advantage Ad5,311
Similar properties
€295,000
High Street, Wicklow, Wicklow Town, Co. Wicklow, A67T0253 Bed · 1 Bath · Terrace€295,000
1A Strand Street Lower, Wicklow, Wicklow Town, Co. Wicklow, A67D8662 Bed · 1 Bath · End of Terrace€295,000
1 Glebe Hall, Wicklow Town, Co. Wicklow, A67HE872 Bed · 2 Bath · Apartment€350,000
20 Springfield Court, Wicklow Town, Co. Wicklow, A67YP442 Bed · 2 Bath · House
€355,000
12B Strand Street Lower, Wicklow Town, Co Wicklow, A67W6343 Bed · 1 Bath · Terrace€375,000
14 Bayview Grange, Wicklow Town, Co. Wicklow, A67W2363 Bed · 1 Bath · Semi-D€375,000
Type E, Burkeen Dales, Hawkstown Road, Wicklow Town, Co. Wicklow2 Bed · 2 Bath · Apartment€385,000
63 Meadow Hill, Marlton Road, Wicklow Town, Co. Wicklow, A67X8X82 Bed · 1 Bath · Apartment€385,000
6 Lakeview Road, Wicklow, Wicklow Town, Co. Wicklow, A67RT043 Bed · 1 Bath · Terrace€395,000
Kilmantin Hill, Wicklow Town, Co. Wicklow, A67ND904 Bed · 2 Bath · End of Terrace€397,000
8 Weston Close, Wicklow Town, Co. Wicklow, A67Y5983 Bed · 1 Bath · Bungalow€430,000
11 Carrig Court, Rathnew, Co. Wicklow, A67VY753 Bed · 2 Bath · Semi-D
Daft ID: 119093414

