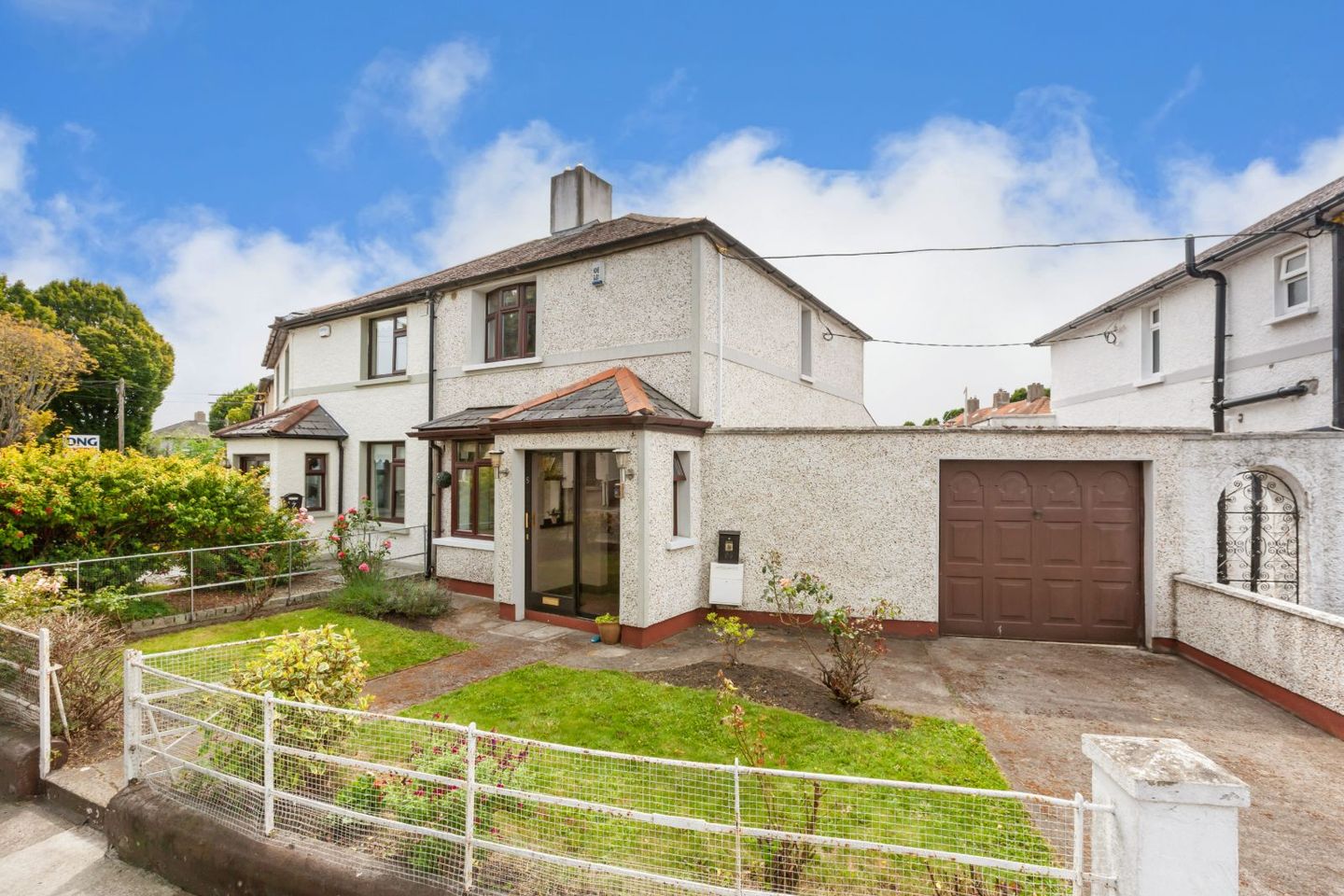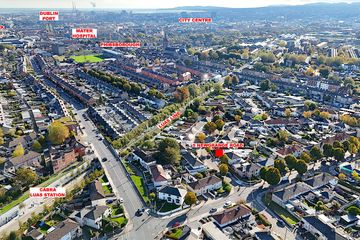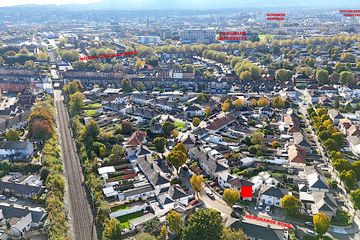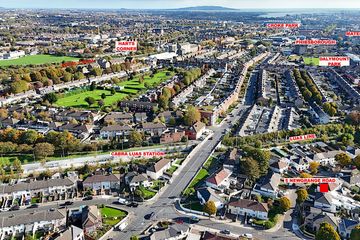



5 Newgrange Road, Cabra, Dublin 7, Phibsborough, Dublin 7, D07NVR6
€579,000
- Price per m²:€5,790
- Estimated Stamp Duty:€5,790
- Selling Type:By Private Treaty
- BER No:118672104
- Energy Performance:55.03 kWh/m2/yr
About this property
Highlights
- Tastefully presented 3 bed property in prime location
- Gas central heating with free standing wood burning stove
- Off street parking
- Front and rear gardens with off street parking
- Wonderful scope to extend further subject to planning
Description
PLEASE CHECK OUT OUR WEBSITE WWW.LEINSTERPROPERTY.IE TO REGISTER FOR THIS PROPERTY AND TO PLACE A BID 24/7 Leinster Property presents this spacious 3 bed semi detached home in the centre of Dublin 7. Newgrange Road is ideally located only a short stroll from nearby Stoneybatter and Phibsborough, with nearby Luas stop also a short stroll away. 5 Newgrange Road is situated in a prime location and offers an astute buyer or investor the opportunity to secure a home or investment with excellent rental income having never been rented out previously. The property has been carefully maintained by the same family for many years and comes with the added potential to extend further, subject to planning. Newgrange Road offers a quiet leafy residential area, yet only minutes walk from nearby amenities including Phoenix Park, Royal Canal, Mater Hospital, and the Luas Red Line. The area is well catered for with excellent selection of schools, shopping and other essential amenities. There are several buses passing nearby providing ease of access to Dublin city and Airport. The accommodation in brief consists of entrance porch with double glazed door leading to entrance hall. There is a spacious living room featuring an open fire place with wood burning stove installed, and wood floors throughout, door leads to rear modern fully fitted kitchen complete with breakfast counter and equipped with space for fridge freezer, gas hob/oven and washing machine. The kitchen is nicely appointed with plenty of storage and built in floor and wall units. There is a sliding patio door leading to side and rear garden. To the rear of the kitchen is the dining area with a clever custom made dining table with space for up to 6 people. The property extends further with double doors leading to a spacious studio, or home office, which could ideally accommodation a further bedroom space downstairs if so desired. The room comes with wood floor and low maintenance wood paneling on the walls and ceiling. The main bathroom is situated on the ground floor and comes with a full bath suite and separate walk in shower. The owners have incorporated plenty of clever integrated storage space within the bathroom area. Upstairs: The landing area offers storage space, ideal to convert to upstairs bathroom with most of the plumbing in situ. The main bedroom runs the width of the house to the front and comes with built in wardrobes and walk in storage. There are two built in bedside lockers and wood flooring throughout. Bedroom two comes with wood floor and provides space for a double bed if needed. Bedroom 3 is a good size single bedroom with wood floors, this room could also be converted to incorporate the landing storage room to create a large upstairs bathroom. Outside: The property has a good size front gate with pedestrian gate, along with separate driveway which is gated and can be used to access the rear garden and garage via a secure up and over garage door. There is off street parking for one or two cars if needed, as well as free on street parking outside. The side and rear garden offer marvellous potential to extend further, subject to planning. The rear garden leads to a generous size garage which could be used as a separate home office or studio. Features and additional details: Spacious 3 bed home with potential to extend further Ideal location close to Stoneybatter and Phibsborough Luas Tram stop nearby Excellent public transport including bus services and short walk from local amenities Phoenix Park, Mater Hospital and O'Connell Street all within a short bike ride away or brisk walk Wonderful selection of local schools, shopping, cafes and warm cosy local pubs and restaurants Owner occupied property with marvellous potential for rental income with demand from renters seeking prime urban homes Large side entrance with off street parking and excellent potential to extend further subject to planning Gas central heating with wood burning stove Double glazed windows ands external doors throughout' Walk in condition Rear garage / storage offers potential for garden studio or home office Property built circa 1950's Internal area circa 100 sq.m ( 1076 sq.ft) BER rating currently a D2 with scope to improve further using SEAI grants available Please contact our Sales Team today to register interest for this property, check our our website www.leinsterproperty to place a bid and request a viewing 24/7 or call us on 01 6284261.
Standard features
The local area
The local area
Sold properties in this area
Stay informed with market trends
Local schools and transport

Learn more about what this area has to offer.
School Name | Distance | Pupils | |||
|---|---|---|---|---|---|
| School Name | Christ The King Boys National School | Distance | 220m | Pupils | 101 |
| School Name | Christ The King Senior School | Distance | 260m | Pupils | 77 |
| School Name | Christ The King Junior Girls School | Distance | 310m | Pupils | 40 |
School Name | Distance | Pupils | |||
|---|---|---|---|---|---|
| School Name | St Peter's National School | Distance | 390m | Pupils | 410 |
| School Name | Gaelscoil Bharra | Distance | 530m | Pupils | 214 |
| School Name | St. Vincent's Primary School | Distance | 700m | Pupils | 253 |
| School Name | Dublin 7 Educate Together | Distance | 880m | Pupils | 513 |
| School Name | Stanhope Street Primary School | Distance | 1.1km | Pupils | 400 |
| School Name | St Gabriels National School | Distance | 1.2km | Pupils | 176 |
| School Name | Lindsay Glasnevin | Distance | 1.2km | Pupils | 93 |
School Name | Distance | Pupils | |||
|---|---|---|---|---|---|
| School Name | St Vincents Secondary School | Distance | 760m | Pupils | 409 |
| School Name | Cabra Community College | Distance | 1.0km | Pupils | 260 |
| School Name | St Josephs Secondary School | Distance | 1.1km | Pupils | 238 |
School Name | Distance | Pupils | |||
|---|---|---|---|---|---|
| School Name | Coláiste Mhuire | Distance | 1.2km | Pupils | 256 |
| School Name | The Brunner | Distance | 1.4km | Pupils | 219 |
| School Name | St Declan's College | Distance | 1.5km | Pupils | 653 |
| School Name | Mount Carmel Secondary School | Distance | 1.5km | Pupils | 398 |
| School Name | Belvedere College S.j | Distance | 1.6km | Pupils | 1004 |
| School Name | St Mary's Secondary School | Distance | 1.6km | Pupils | 836 |
| School Name | Scoil Chaitríona | Distance | 1.9km | Pupils | 523 |
Type | Distance | Stop | Route | Destination | Provider | ||||||
|---|---|---|---|---|---|---|---|---|---|---|---|
| Type | Bus | Distance | 50m | Stop | Offaly Road | Route | 120 | Destination | Ashtown Stn | Provider | Dublin Bus |
| Type | Bus | Distance | 60m | Stop | Cabra Po | Route | 120 | Destination | Ballsbridge | Provider | Dublin Bus |
| Type | Bus | Distance | 60m | Stop | Cabra Po | Route | 120 | Destination | Parnell St | Provider | Dublin Bus |
Type | Distance | Stop | Route | Destination | Provider | ||||||
|---|---|---|---|---|---|---|---|---|---|---|---|
| Type | Bus | Distance | 150m | Stop | St Attracta Road | Route | 120 | Destination | Parnell St | Provider | Dublin Bus |
| Type | Bus | Distance | 150m | Stop | St Attracta Road | Route | 120 | Destination | Ballsbridge | Provider | Dublin Bus |
| Type | Tram | Distance | 150m | Stop | Cabra | Route | Green | Destination | Broombridge | Provider | Luas |
| Type | Tram | Distance | 160m | Stop | Cabra | Route | Green | Destination | Brides Glen | Provider | Luas |
| Type | Tram | Distance | 160m | Stop | Cabra | Route | Green | Destination | Sandyford | Provider | Luas |
| Type | Bus | Distance | 170m | Stop | Faussagh Road | Route | 120 | Destination | Ashtown Stn | Provider | Dublin Bus |
| Type | Bus | Distance | 170m | Stop | Dowth Avenue | Route | 120 | Destination | Ashtown Stn | Provider | Dublin Bus |
Your Mortgage and Insurance Tools
Check off the steps to purchase your new home
Use our Buying Checklist to guide you through the whole home-buying journey.
Budget calculator
Calculate how much you can borrow and what you'll need to save
BER Details
BER No: 118672104
Energy Performance Indicator: 55.03 kWh/m2/yr
Ad performance
- Views4,838
- Potential views if upgraded to an Advantage Ad7,886
Similar properties
€525,000
8 Millmount Terrace, Drumcondra, Dublin 9, D09H24W5 Bed · 5 Bath · Terrace€545,000
12 Dargle Road, Drumcondra, Dublin 9, D09FF863 Bed · 2 Bath · End of Terrace€550,000
10 Glasnevin Court, Glasnevin, Dublin 11, D11N6W63 Bed · 2 Bath · Semi-D€550,000
48 St Ignatius Road, Phibsborough, Dublin 7, D07HW213 Bed · 2 Bath · Terrace
€550,000
6 Violet Hill Road, Glasnevin, Dublin 11, D11F9R23 Bed · 2 Bath · Semi-D€550,000
6 Violet Hill Drive, Glasnevin, Dublin 11, D11W0H63 Bed · 1 Bath · Semi-D€575,000
4 Hampton Square, Navan Road (D7), Dublin 7, D07XE023 Bed · 2 Bath · Terrace€575,000
24 Richmond Road, Drumcondra, Drumcondra, Dublin 3, D03PT893 Bed · 1 Bath · Terrace€575,000
107 Walsh Road, Drumcondra, Dublin 9, D09E2T54 Bed · 2 Bath · End of Terrace€595,000
23 Shandon Crescent, Dublin 7, Phibsborough, Dublin 7, D07K2R63 Bed · 2 Bath · Terrace€595,000
12 St David's Terrace, Blackhorse Avenue, Dublin 7, D07V2C03 Bed · 1 Bath · Terrace€749,000
House Type 2, Daneswell Place, Daneswell Place, Glasnevin, Dublin 9, Glasnevin, Dublin 113 Bed · 2 Bath · Duplex
Daft ID: 16319751

