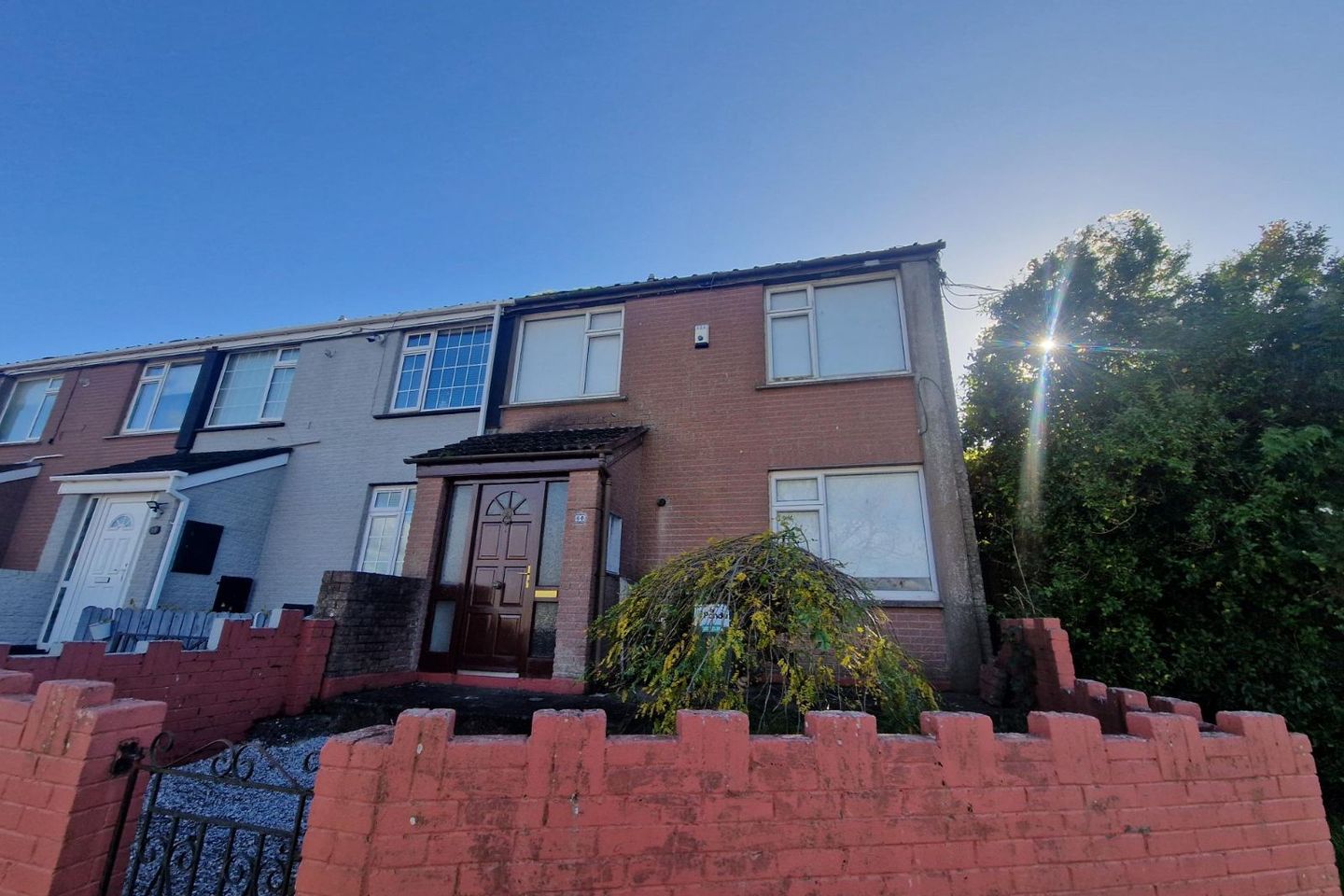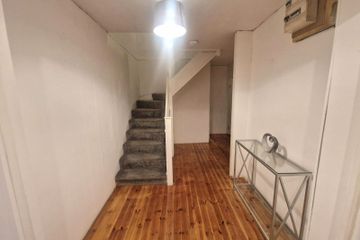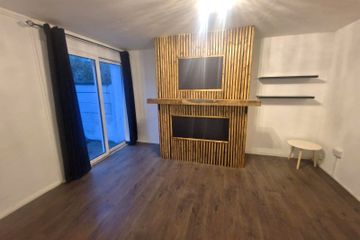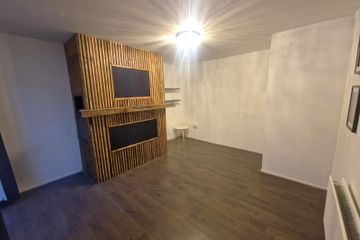



60 Mangerton Close, The Glen, Dillons Cross, Co. Cork, T23C9V2
€215,000
- Price per m²:€2,287
- Estimated Stamp Duty:€2,150
- Selling Type:By Private Treaty
- BER No:118884055
About this property
Highlights
- Recently upgraded kitchen & bathroom
- Four spacious bedrooms
- Feature media wall
- Superb first-time buy or investment opportunity
- Potential to add two additional bathrooms quite easily
Description
Cory Galvin of Jeremy Murphy & Associates is delighted to bring to the market 60 Mangerton Close, The Glen, Cork. No. 60 is a well-presented, deceptively spacious 4-bedroom end of terrace property extending to over 1,000 sq.ft. The property has the benefit of a newly installed kitchen, upgraded main family bathroom and is finished in neutral décor throughout. The property is situated within close proximity to Blackpool shopping centre, St. Luke’s Cross and all local amenities are within a short stroll to include the popular Glen resource centre, sports clubs, and shops to name a few. Accommodation consists of entrance hallway, living room, kitchen/dining room, downstairs bedroom. Upstairs there are three large double bedrooms and family bathroom. FRONT OF PROPERTY To the front of the property there is ample parking space. The property is set back from the road by way of steps/footpath and secured behind a block-wall. ENTRANCE HALLWAY 6.2m x 2.2m A timber door with frosted glass paneling leads into the entrance hallway. The entrance hallway comprises of varnished timber flooring, two centre lights and one radiator. LIVING ROOM 4.4m x 3.7 This bright and spacious living room features stylish walnut laminate flooring, one centre light, one radiator and patio doors providing access to the rear. The living room also has a feature media wall and is extremely generous in size. KITCHEN/DINING 3.6m x 3.5m Newly installed kitchen countertop and Lino flooring, and featuring one radiator, one window overlooking the front, and one centre light. The kitchen also benefits from a range of fitted timber kitchen units providing ample storage space. The kitchen incorporates a stainless-steel sink with a draining board, fridge-freezer, washing machine and dryer. BEDROOM 1 4.1m x 2.1m Conveniently located bedroom finished with carpet flooring and featuring one centre light, window overlooking the rear and one radiator. This room could also be utilized as a home-office or second living space. STAIRS & LANDING The stairs and landing are fully carpeted. Via the landing there is access to the attic. BEDROOM 2 3.3m x 3.7m This double bedroom features laminate flooring, one centre light, one radiator and one window overlooking the rear. Integrated robes provide ample storage space. This room could quite easily be fitted with an en-suite bathroom. BEDROOM 3 2.8m x 4.6m This double bedroom features laminate flooring, one centre light, one radiator and one window overlooking the rear. BEDROOM 4 4.4m x 3m This bedroom features laminate flooring, one centre light, one radiator and window overlooking the rear. Ample integrated storage space. MAIN BATHROOM 3m x 2m Superbly presented recently upgraded bathroom suite incorporating a Triton T80 electric shower, bath, wash hand basin and wc. The main bathroom has one window with frosted glass paneling overlooking the front along with one centre light and one radiator. REAR OF PROPERTY The rear of the property is accessed via patio doors off the main living area and is finished in a timber-decking and artificial grass. Boundaries are clearly defined courtesy of block walls, and a shed provides additional storage space. The above details are for guidance only and do not form part of any contract. They have been prepared with care but we are not responsible for any inaccuracies. All descriptions, dimensions, references to condition and necessary permission for use and occupation, and other details are given in good faith and are believed to be correct but any intending purchaser or tenant should not rely on them as statements or representations of fact but must satisfy himself/herself by inspection or otherwise as to the correctness of each of them. In the event of any inconsistency between these particulars and the contract of sale, the latter shall prevail. The details are issued on the understanding that all negotiations on any property are conducted through this office.
The local area
The local area
Sold properties in this area
Stay informed with market trends
Local schools and transport

Learn more about what this area has to offer.
School Name | Distance | Pupils | |||
|---|---|---|---|---|---|
| School Name | St Brendan's Girls National School | Distance | 200m | Pupils | 110 |
| School Name | S N Mharcuis B | Distance | 580m | Pupils | 88 |
| School Name | St Patrick's Girls National School | Distance | 890m | Pupils | 134 |
School Name | Distance | Pupils | |||
|---|---|---|---|---|---|
| School Name | St Patrick's Boys' School | Distance | 920m | Pupils | 166 |
| School Name | North Presentation Primary School | Distance | 990m | Pupils | 292 |
| School Name | St Luke's Montenotte | Distance | 1.1km | Pupils | 94 |
| School Name | Scoil Mhuire Fatima Boys Senior | Distance | 1.1km | Pupils | 195 |
| School Name | Scoil Oilibhéir | Distance | 1.2km | Pupils | 495 |
| School Name | St Vincent's National School | Distance | 1.2km | Pupils | 211 |
| School Name | Scoil Aiséirí Chríost Farranree | Distance | 1.2km | Pupils | 233 |
School Name | Distance | Pupils | |||
|---|---|---|---|---|---|
| School Name | St Patricks College | Distance | 860m | Pupils | 201 |
| School Name | Christian Brothers College | Distance | 930m | Pupils | 912 |
| School Name | St Vincent's Secondary School | Distance | 1.0km | Pupils | 256 |
School Name | Distance | Pupils | |||
|---|---|---|---|---|---|
| School Name | Gaelcholáiste Mhuire | Distance | 1.0km | Pupils | 683 |
| School Name | St. Aidan's Community College | Distance | 1.1km | Pupils | 329 |
| School Name | St. Angela's College | Distance | 1.1km | Pupils | 608 |
| School Name | North Monastery Secondary School | Distance | 1.1km | Pupils | 283 |
| School Name | Nano Nagle College | Distance | 1.3km | Pupils | 136 |
| School Name | Mayfield Community School | Distance | 1.6km | Pupils | 345 |
| School Name | Cork College Of Commerce | Distance | 1.8km | Pupils | 27 |
Type | Distance | Stop | Route | Destination | Provider | ||||||
|---|---|---|---|---|---|---|---|---|---|---|---|
| Type | Bus | Distance | 140m | Stop | Mount Farran | Route | 207a | Destination | Glenthorn | Provider | Bus Éireann |
| Type | Bus | Distance | 140m | Stop | Mount Farran | Route | 207 | Destination | Ballyvolane | Provider | Bus Éireann |
| Type | Bus | Distance | 140m | Stop | Mount Farran | Route | 248 | Destination | Glenville | Provider | Bus Éireann |
Type | Distance | Stop | Route | Destination | Provider | ||||||
|---|---|---|---|---|---|---|---|---|---|---|---|
| Type | Bus | Distance | 140m | Stop | Mount Farran | Route | 207a | Destination | Merchants Quay | Provider | Bus Éireann |
| Type | Bus | Distance | 140m | Stop | Mount Farran | Route | 207 | Destination | Donnybrook | Provider | Bus Éireann |
| Type | Bus | Distance | 170m | Stop | Thomas Kent Park | Route | 207a | Destination | Merchants Quay | Provider | Bus Éireann |
| Type | Bus | Distance | 170m | Stop | Thomas Kent Park | Route | 207 | Destination | Donnybrook | Provider | Bus Éireann |
| Type | Bus | Distance | 250m | Stop | Thomas Kent Park | Route | 207 | Destination | Ballyvolane | Provider | Bus Éireann |
| Type | Bus | Distance | 250m | Stop | Thomas Kent Park | Route | 207a | Destination | Glenthorn | Provider | Bus Éireann |
| Type | Bus | Distance | 250m | Stop | Thomas Kent Park | Route | 248 | Destination | Glenville | Provider | Bus Éireann |
Your Mortgage and Insurance Tools
Check off the steps to purchase your new home
Use our Buying Checklist to guide you through the whole home-buying journey.
Budget calculator
Calculate how much you can borrow and what you'll need to save
BER Details
BER No: 118884055
Ad performance
- 30/10/2025Entered
- 9,565Property Views
- 15,591
Potential views if upgraded to a Daft Advantage Ad
Learn How
Similar properties
€270,000
29 Mangerton Close, The Glen, Cork, T23Y76F4 Bed · 1 Bath · Terrace€280,000
19B Fairfield Avenue, Fairfield Road, Farranree, Co. Cork, Farranree, Co. Cork, T23P5934 Bed · 2 Bath · Semi-D€350,000
3 Woodland View, Old Youghal Road, Dillons Cross, St. Lukes, Co. Cork, T23P8D84 Bed · 4 Bath · Terrace€395,000
Saint Catherines, 35 Riverview Estate, Ballyvolane, Co. Cork, T23A7P05 Bed · 2 Bath · Bungalow
Daft ID: 16334549

