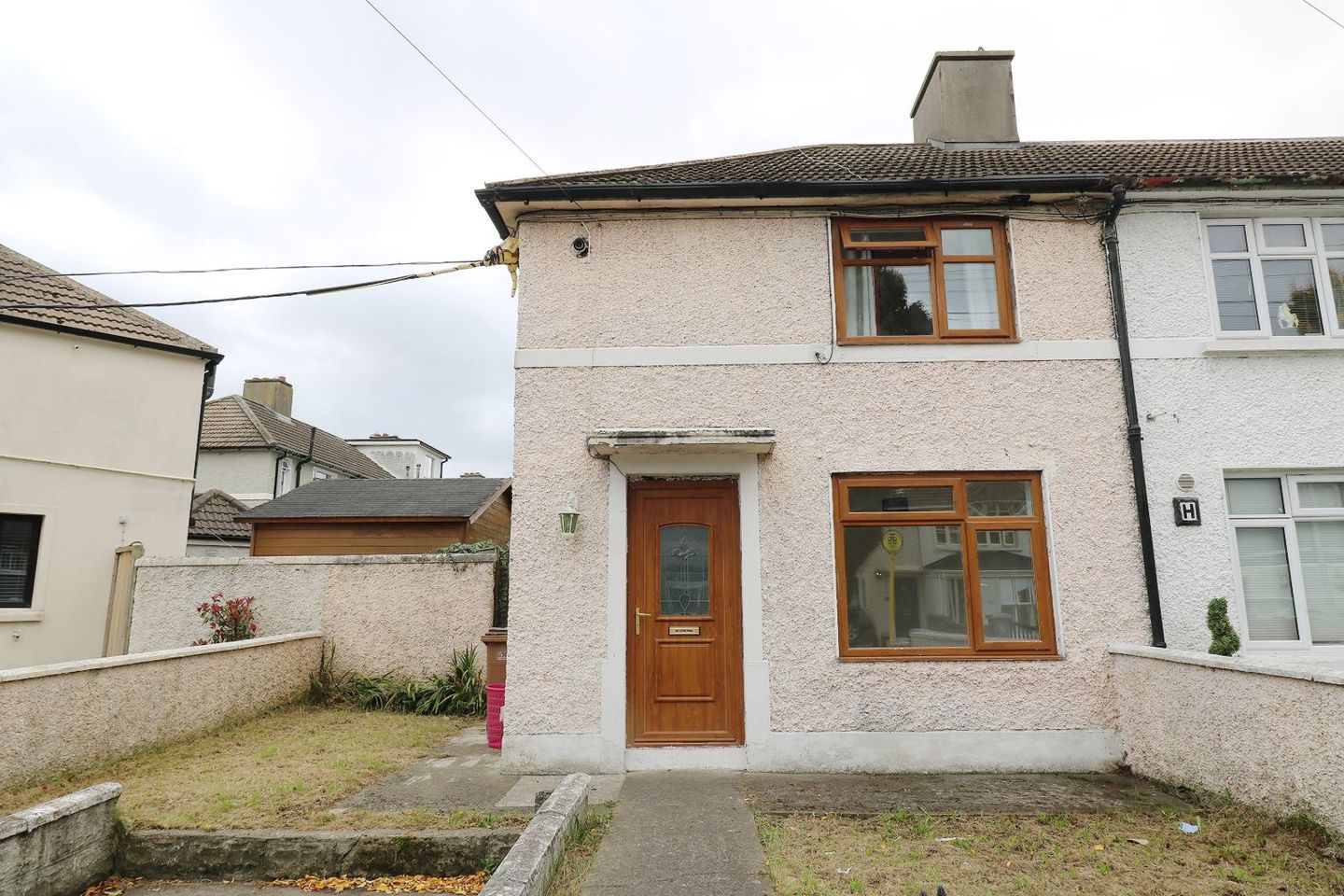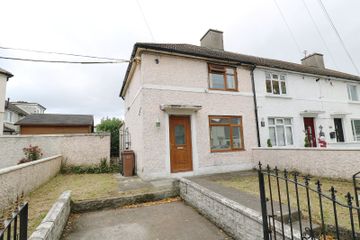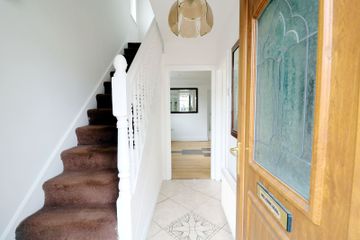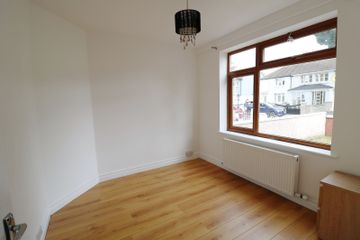



651 Carnlough Road, Dublin 7, Cabra, Dublin 7, D07FV05
Price on Application
- Selling Type:By Private Treaty
About this property
Description
Property Team Lappin Estates take great pleasure in presenting no. 651 Carnlough Road to the market. Ideally set in a convenient location 5 minutes’ walk from Broombridge LUAS and Train Station, this is a well presented 2-bedroom house (potential of 3rd bedroom downstairs), in good condition with the added benefit of an extended kitchen/utility room/bathroom and a south facing garden to the rear with side access. Cabra is a well-established and mature area which is located close to the City Centre and Phibsborough village with a host of amenities including shops, schools, TU Grangegorman and restaurants. There is an excellent transport network close by including LUAS Cross City and also a regular bus service on the doorstep. The accommodation briefly comprises entrance hall, parlour room/bedroom, living room, kitchen/breakfast room, 2 bedrooms and 2 bathrooms. Drive in to the front with large side entrance to south facing rear garden. Viewing is very highly recommended! Accommodation Entrance Hall Tiled floor Parlour Room/ Bedroom 1) 3.00m x 2.66m Wooden floor Living Room 4.70m x 3.40m Wooden floor, storage cupboard, feature open fireplace, picture rail, spot lighting and double doors leading to: Kitchen/Breakfast Room 4.45m x 3.51m Extended kitchen with ‘Velux’ window, tiled floor, modern wall and floor mounted units, stainless steel sink, spot lighting, plumbed for dish washer and washing machine with door to south facing garden. Bathroom 1.83m x 2.28m Tiled floor and walls, WC, whb, bath with shower attachment and heated towel rail. Upstairs Landing With attic access. Bathroom Shower, WC, whb, tiled floor and spot lighting. Bedroom 1) 3.95m x 3.30m Wooden flooring and fitted wardrobe. Bedroom 2) 3.30m x 2.76m Wooden flooring and fitted wardrobes. Outside Drive in to the front with large side entrance leading to private south facing rear garden, Special Features • 2 bathrooms • Parlour house • South facing rear garden • Double glazed uPVC windows • Gas fired central heating • Side entrance • End of terrace • 2 bathrooms • 5 minutes’ walk from Broombridge LUAS & Train • Extended kitchen • Drive in to the front • Close to the LUAS and bus • Schools, shops and businesses on the doorstep • Convenient to Phibsborough Negotiator: Paul Lappin Office: 01 8825730 Mobile: 087 236 5880 Viewing: Viewing by appointment with Property Team Lappin Estates CALL 01 8825730 TO HAVE YOUR HOME VALUED FOR FREE
The local area
The local area
Sold properties in this area
Stay informed with market trends
Local schools and transport

Learn more about what this area has to offer.
School Name | Distance | Pupils | |||
|---|---|---|---|---|---|
| School Name | St Catherine's Infants School Cabra | Distance | 230m | Pupils | 140 |
| School Name | Casa Caterina School | Distance | 260m | Pupils | 29 |
| School Name | St. Catherine's Senior Girls School | Distance | 280m | Pupils | 149 |
School Name | Distance | Pupils | |||
|---|---|---|---|---|---|
| School Name | Mary, Help Of Christians Girls National School | Distance | 310m | Pupils | 353 |
| School Name | Holy Family School For The Deaf | Distance | 350m | Pupils | 140 |
| School Name | St. Finbarr's Boys National School | Distance | 480m | Pupils | 110 |
| School Name | Broombridge Educate Together National School | Distance | 670m | Pupils | 374 |
| School Name | St John Bosco Junior Boys' School | Distance | 760m | Pupils | 151 |
| School Name | Saint John Bosco Senior Boys School | Distance | 760m | Pupils | 307 |
| School Name | North Dublin Muslim National School | Distance | 850m | Pupils | 406 |
School Name | Distance | Pupils | |||
|---|---|---|---|---|---|
| School Name | St. Dominic's College | Distance | 210m | Pupils | 778 |
| School Name | St Declan's College | Distance | 490m | Pupils | 653 |
| School Name | Cabra Community College | Distance | 700m | Pupils | 260 |
School Name | Distance | Pupils | |||
|---|---|---|---|---|---|
| School Name | Coláiste Mhuire | Distance | 820m | Pupils | 256 |
| School Name | St Michaels Secondary School | Distance | 1.8km | Pupils | 651 |
| School Name | Coláiste Eoin | Distance | 1.9km | Pupils | 276 |
| School Name | St Vincents Secondary School | Distance | 1.9km | Pupils | 409 |
| School Name | St Mary's Secondary School | Distance | 2.1km | Pupils | 836 |
| School Name | Beneavin De La Salle College | Distance | 2.3km | Pupils | 603 |
| School Name | St Kevins College | Distance | 2.4km | Pupils | 501 |
Type | Distance | Stop | Route | Destination | Provider | ||||||
|---|---|---|---|---|---|---|---|---|---|---|---|
| Type | Bus | Distance | 10m | Stop | Ventry Park | Route | 120 | Destination | Ashtown Stn | Provider | Dublin Bus |
| Type | Bus | Distance | 10m | Stop | Ventry Park | Route | 40e | Destination | Tyrrelstown | Provider | Dublin Bus |
| Type | Bus | Distance | 50m | Stop | Carnlough Road | Route | 120 | Destination | Parnell St | Provider | Dublin Bus |
Type | Distance | Stop | Route | Destination | Provider | ||||||
|---|---|---|---|---|---|---|---|---|---|---|---|
| Type | Bus | Distance | 50m | Stop | Carnlough Road | Route | 120 | Destination | Ballsbridge | Provider | Dublin Bus |
| Type | Bus | Distance | 50m | Stop | Carnlough Road | Route | 40e | Destination | Broombridge Luas | Provider | Dublin Bus |
| Type | Bus | Distance | 100m | Stop | Ventry Park | Route | 40e | Destination | Broombridge Luas | Provider | Dublin Bus |
| Type | Bus | Distance | 100m | Stop | Ventry Park | Route | 120 | Destination | Ballsbridge | Provider | Dublin Bus |
| Type | Bus | Distance | 100m | Stop | Ventry Park | Route | 120 | Destination | Parnell St | Provider | Dublin Bus |
| Type | Bus | Distance | 110m | Stop | Ventry Park | Route | 120 | Destination | Ashtown Stn | Provider | Dublin Bus |
| Type | Bus | Distance | 110m | Stop | Ventry Park | Route | 40e | Destination | Tyrrelstown | Provider | Dublin Bus |
Your Mortgage and Insurance Tools
Check off the steps to purchase your new home
Use our Buying Checklist to guide you through the whole home-buying journey.
Budget calculator
Calculate how much you can borrow and what you'll need to save
BER Details
Ad performance
- Views3,584
- Potential views if upgraded to an Advantage Ad5,842
Similar properties
€245,000
Apartment 3, Springmount, Finglas, Dublin 11, D11CK002 Bed · 1 Bath · Apartment€249,000
13 Hazelcroft Gardens, Finglas, Dublin 113 Bed · 1 Bath · Terrace€250,000
17 Dunsink Gardens, Finglas, Dublin 112 Bed · 1 Bath · End of Terrace€265,000
Apt 8, 10 Nelson Street, Dublin 7, D07W7X82 Bed · 1 Bath · Apartment
€275,000
6 The Hardwicke, North Brunswick Street, Smithfield, Dublin 7, D07V1282 Bed · 1 Bath · Apartment€275,000
19 Berryfield Road, Finglas, Dublin 11, Finglas, Dublin 113 Bed · 1 Bath · Terrace€289,950
Apartment 19, The Iona, Prospect Hill, Finglas, Dublin 11, D11RY602 Bed · 2 Bath · Apartment€295,000
28 Ballygall Place, Finglas, Dublin 113 Bed · 2 Bath · End of Terrace€295,000
196 Premier Square, Finglas, Dublin 112 Bed · 2 Bath · Apartment€295,000
Apartment 63, The Iona, Prospect Hill, Finglas, Dublin 11, D11NP962 Bed · 2 Bath · Apartment€295,000
Apartment 1, 64 Mountjoy Square West, Dublin 1, D01YY732 Bed · 1 Bath · Apartment€295,000
Apartment 174, Premier Square, Finglas, Dublin 11, D11EK742 Bed · 2 Bath · Apartment
Daft ID: 16309168

