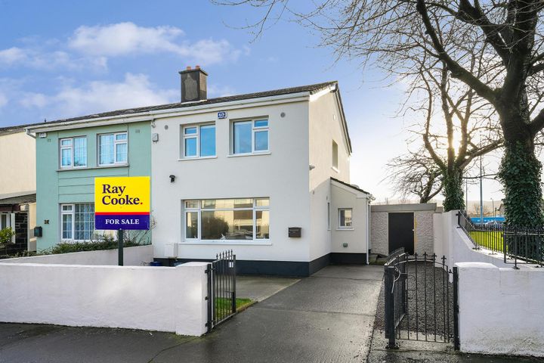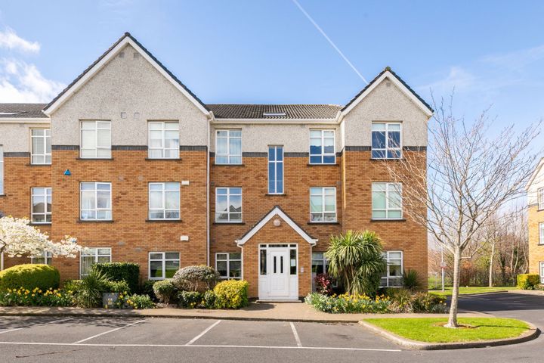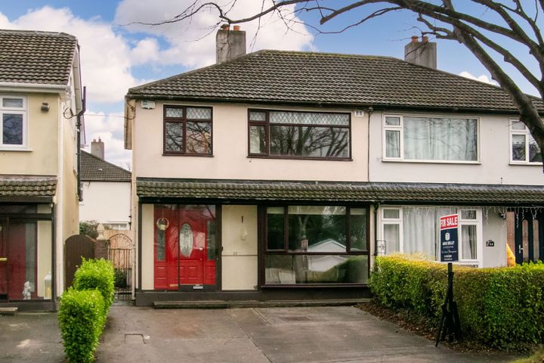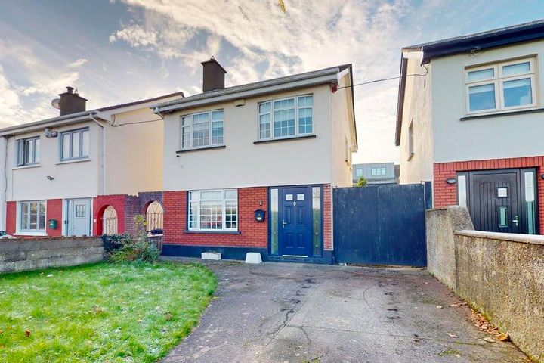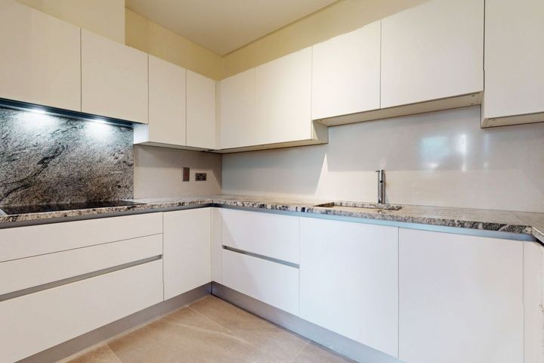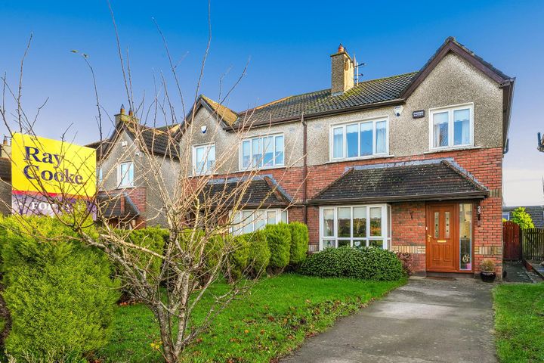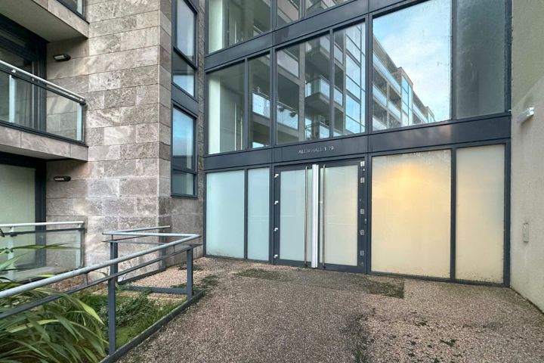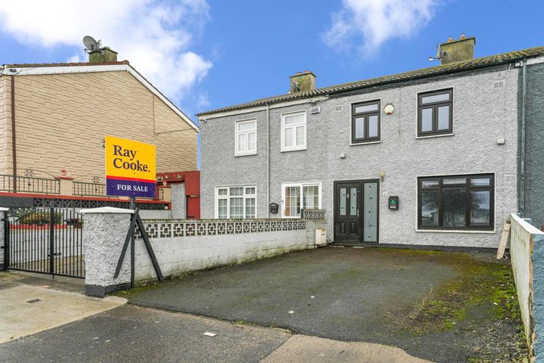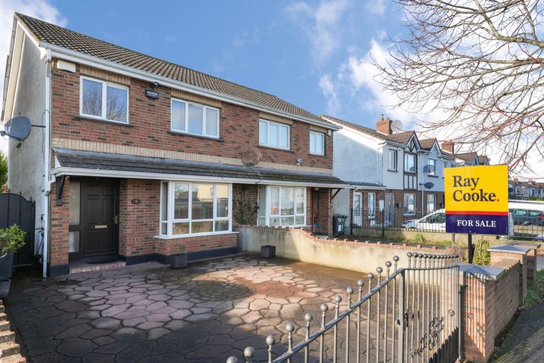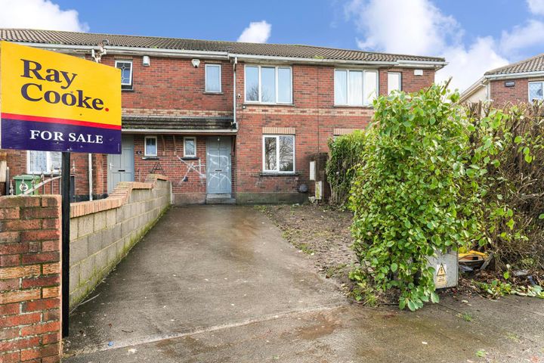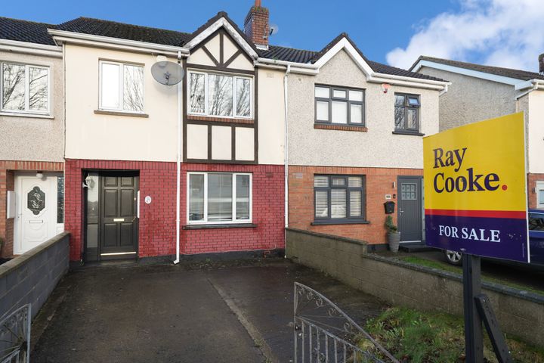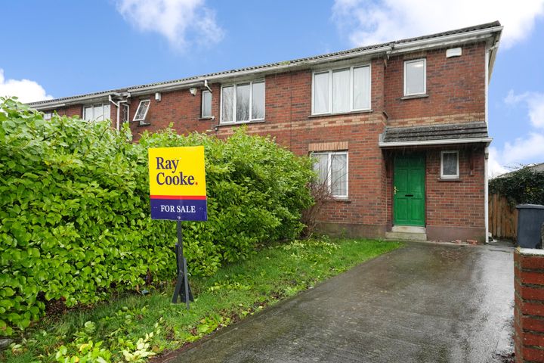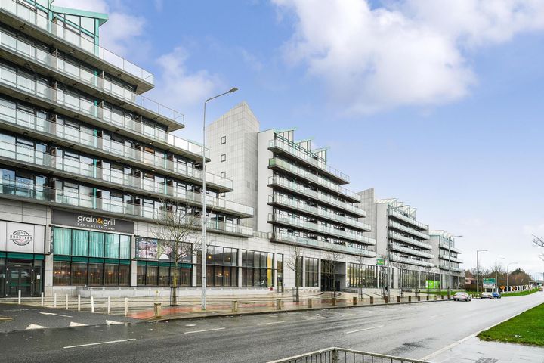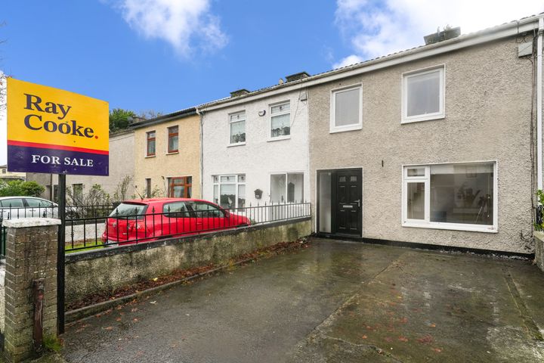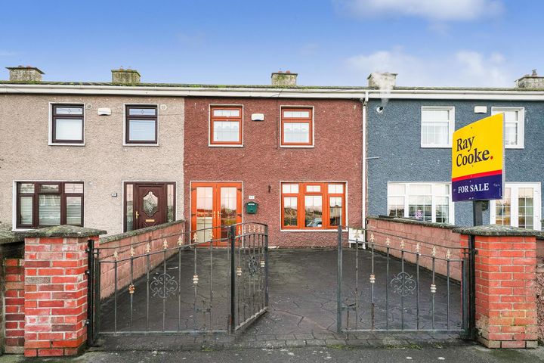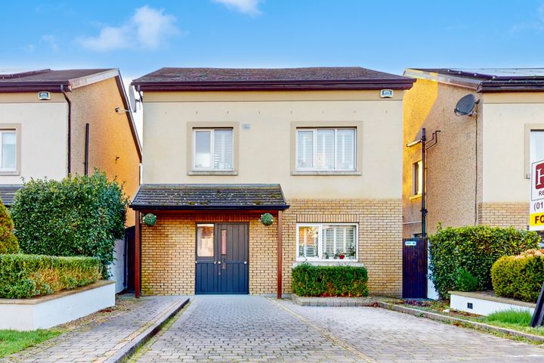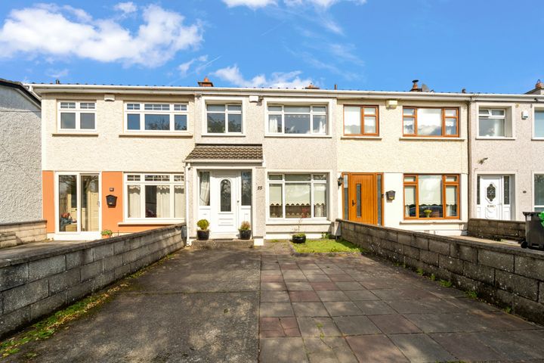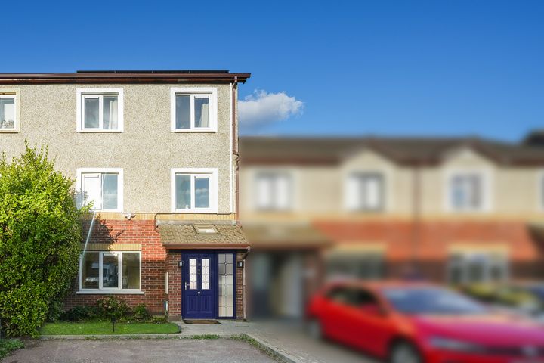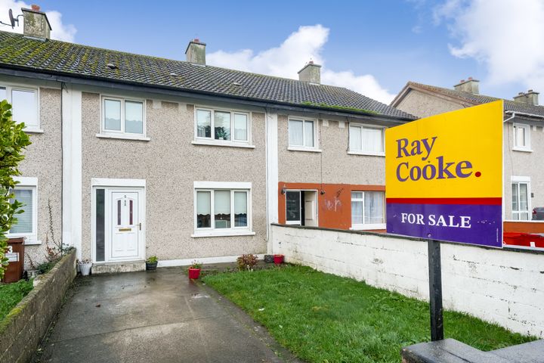137 Properties for Sale in Tallaght, Dublin
Sales Team 5
Ray Cooke Auctioneers
2 Raheen Drive, Tallaght, Dublin 24, Tallaght, Dublin 24
3 Bed3 Bath93 m²Semi-DViewing AdvisedAdvantageGOLDSales Team 11
Ray Cooke Auctioneers
17 Oldcourt Manor, Firhouse, Dublin 24
3 Bed3 Bath100 m²Semi-DViewing AdvisedAdvantageGOLDMel Fitzpatrick
Mark Kelly & Associates
68 Parklands Court, Dublin 24, Firhouse, Dublin 24, D24TN93
2 Bed1 Bath68 m²ApartmentViewing AdvisedAdvantageGOLDAlex Kelly
Mark Kelly & Associates
22 Woodlawn Park Grove, Firhouse, Dublin 24, D24AYF2
3 Bed3 Bath107 m²Semi-DOpen viewing 31 Jan 12:00AdvantageGOLDJosh Dixon
Dixon Residential Estate Agents
2 Pineview Park, Aylesbury, Dublin 24, D24X88H
3 Bed1 BathDetachedViewing AdvisedAdvantageGOLDTeam Michael Dunne
www.lwk.ie
5 Fortunes Lawn, Citywest Drive, Citywest, Co. Dublin, D24PF98
2 Bed2 Bath92 m²ApartmentAdvantageGOLDSales Team 13
Ray Cooke Auctioneers
23 Ellensborough Drive, Kiltipper, Dublin 24
3 Bed3 Bath150 m²Semi-DViewing AdvisedAdvantageGOLDAndreas Neamti
Doran Estates
Apartment 20, Alen Hall, Belgard Square, Tallaght, Dublin 24, D24XE35
2 Bed2 Bath64 m²ApartmentViewing AdvisedAdvantageGOLDSales Team 5
Ray Cooke Auctioneers
18 Kilmartin Green, Tallaght, Dublin 24, Tallaght, Dublin 24
3 Bed1 Bath83 m²TerraceAdvantageSILVERSales Team 13
Ray Cooke Auctioneers
9 De Selby Rise, Tallaght, Dublin 24, Tallaght, Dublin 24
3 Bed2 Bath81 m²Semi-DAdvantageSILVERSales Team 5
Ray Cooke Auctioneers
12 Swiftbrook Avenue, Tallaght, Dublin 24
3 Bed2 Bath82 m²TerraceAdvantageSILVERSales Team 5
Ray Cooke Auctioneers
37 Sundale Close, Tallaght, Dublin 24
3 Bed1 Bath80 m²TerraceAdvantageSILVERSales Team 13
Ray Cooke Auctioneers
10 Swiftbrook Avenue, Tallaght, Dublin 24
3 Bed2 Bath86 m²End of TerraceAdvantageSILVERSales Team 5
Ray Cooke Auctioneers
157 New Seskin Court, Whitestown Way, Tallaght, Dublin 24
2 Bed2 Bath67 m²ApartmentAdvantageSILVERSales Team 5
Ray Cooke Auctioneers
28 Knockmore Grove, Tallaght, Dublin 24
3 Bed1 Bath93 m²TerraceAdvantageSILVERSales Team 5
Ray Cooke Auctioneers
17 Knockmore Green, Tallaght, Dublin 24
3 Bed1 Bath93 m²TerraceAdvantageSILVERRay Kelly
HWP Residential and Commercial Property
5 Silken Park Lane, Kingswood Cross, Dublin 22, D22N2W7
4 Bed4 Bath175 m²DetachedOpen viewing 31 Jan 12:00Viewing AdvisedAdvantageSILVERSales Team 3
Ray Cooke Auctioneers
55 The Crescent, Millbrook Lawns, Tallaght, Dublin 24
3 Bed2 Bath100 m²TerraceViewing AdvisedAdvantageSILVERSales Team 11
Ray Cooke Auctioneers
14 Ard Mor Close, Tallaght, Dublin 24
4 Bed3 Bath119 m²TerraceViewing AdvisedAdvantageSILVERSales Team 11
Ray Cooke Auctioneers
5 Allenton Gardens, Ballycragh, Dublin 24
3 Bed1 Bath83 m²TerraceViewing AdvisedAdvantageSILVER
Explore Sold Properties
Stay informed with recent sales and market trends.






