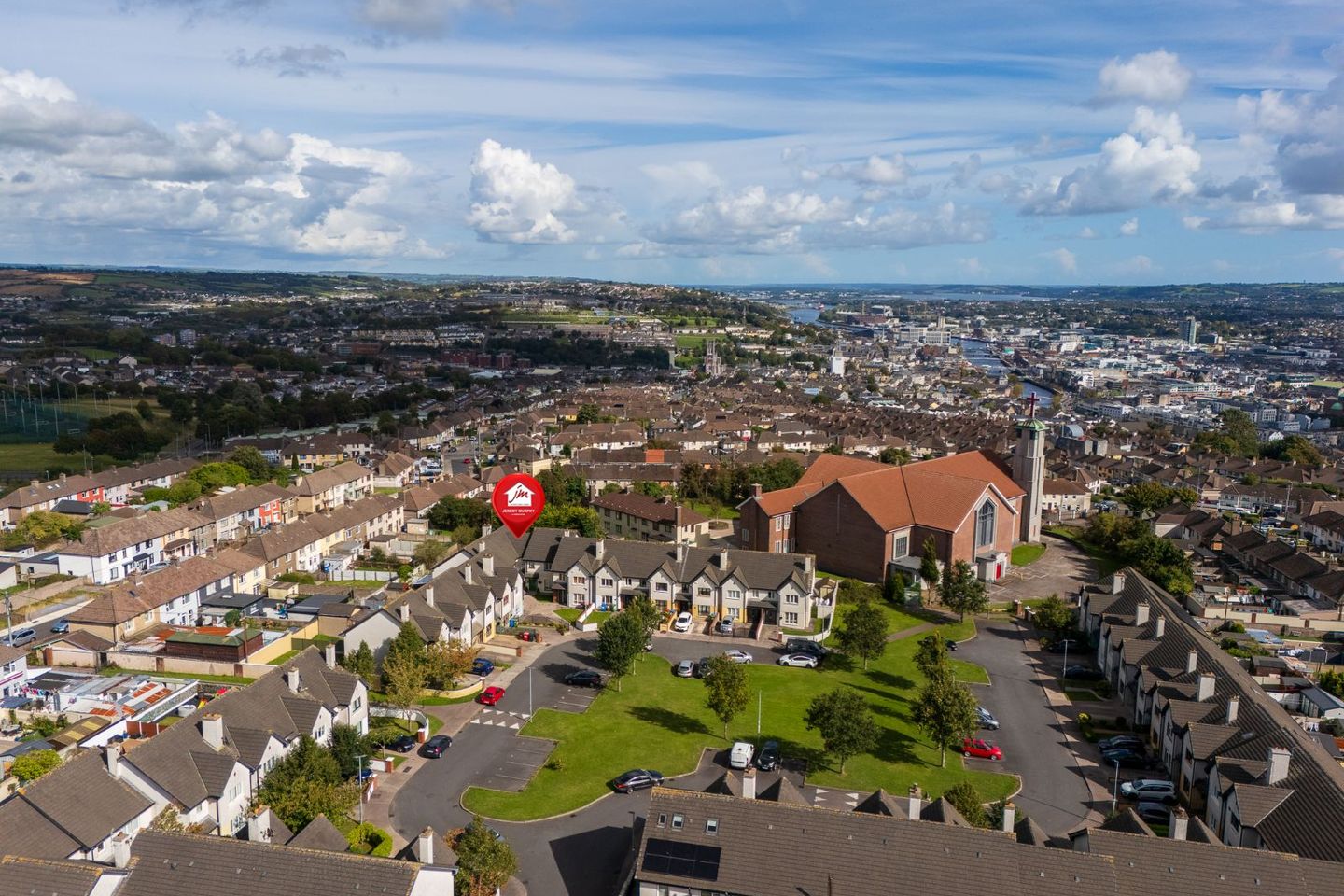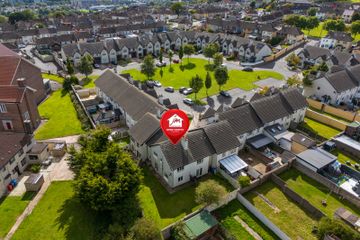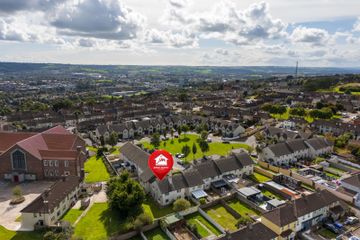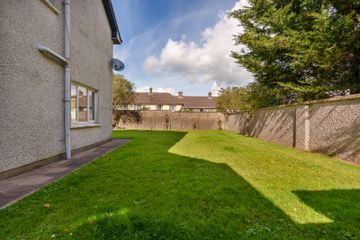



8 Chapel Field, Gurranebraher, Gurranabraher, Co. Cork, T23W2NH
€290,000
- Price per m²:€3,053
- Estimated Stamp Duty:€2,900
- Selling Type:By Private Treaty
- BER No:118760370
About this property
Highlights
- Energy-efficient B3 Ber Rating – Qualifying the property for ‘Green’ mortgage interest rates
- Excellent location in Gurranabraher
- One-private parking space
- Approx. 10-minutes to Cork city centre
- 5-minute drive to Apple’ European Headquarters in Hollyhill
Description
Jeremy Murphy & Associates are delighted to bring to the market the superbly presented and deceptively spacious 8 Chapel Field, Gurranabraher, Cork. Chapel Field is a modern housing development constructed in the mid to late 2000’s in a discreet location nestled away between Templeacre Avenue and Cathedral Road in Gurranabraher. No. 8 has been impeccably maintained and boasts a very large L-shaped garden area, one-parking space, and stylish décor throughout. If you are in the market for a well-presented, modern and energy efficient property in a superb, mature, and settled residential area, then look no further. Accommodation consists of entrance hallway, open plan living room/kitchen/dining room and w.c. Upstairs there are two exceptionally large double bedrooms, master en-suite, and a family bathroom. FRONT OF PROPERTY To the front of the property there is ample parking, with one parking space with the property. The property is set back nicely from the road and overlooks a large green area. ENTRANCE HALLWAY 5.2m x 2m A timber door with frosted glass leads into the entrance hallway. The entrance hallway comprises of tiled flooring, one centre light and one radiator. Ample under-stairs storage space located here. OPEN KITCHEN/LIVING/DINING 8.2m x 4.2m This bright and spacious open plan area features two centre lights, two radiators and two windows overlooking the side and rear of the property. Ample space for a large three-piece settee, dining table and six to eight chairs. This room is finished in a neutral paint and stylish walnut laminate timber flooring. The kitchen area features a timber effect countertop with stylish cream fitted kitchen units, a Zanussi built-in oven, four ring electric hob with extractor fan located above and stainless-steel sink with draining board. The kitchen is also plumbed for dishwasher and washing machine. GUEST WC 1.6m x 1.8m Spacious w.c. with tiled flooring, one wash hand basin and w.c. One window with frosted glass overlooks the rear. The guest w.c. also incorporates one centre light and one radiator. STAIRS & LANDING The stairs and landing are finished in timber flooring. MASTER BEDROOM 3.7m x 4.1m This double bedroom features timber flooring, one centre light, one radiator and one window overlooking the side of the property. ENSUITE 1.4m x 2m Spacious en-suite bathroom, which is fully tiled from floor to ceiling, and features one wash hand basin, Triton T80 electric shower attachment and w.c. The en-suite also incorporates one centre light and one radiator as well as window with frosted glass. BEDROOM 2 3m x 3.3m Very large double bedroom featuring timber flooring, one centre light, one radiator and one window overlooking the rear. Ample space for wardrobes. MAIN BATHROOM 2.3m x 2.1m Four-piece bathroom suite incorporating a bath with shower hose, wash hand basin and w.c. The floors and walls are fully tiled from floor to ceiling. The main bathroom has one window with frosted glass paneling overlooking the side along with one centre light and one radiator. REAR OF PROPERTY The rear of the property is a truly superb feature of the property. A spacious, L-shaped rear-garden surrounds the property and is an exceptional space for entertaining during the summer months. The garden is easily accessed via sliding patio doors off the main kitchen/dining/living area. Boundaries are also clearly defined courtesy of block walls. The above details are for guidance only and do not form part of any contract. They have been prepared with care but we are not responsible for any inaccuracies. All descriptions, dimensions, references to condition and necessary permission for use and occupation, and other details are given in good faith and are believed to be correct but any intending purchaser or tenant should not rely on them as statements or representations of fact but must satisfy himself/herself by inspection or otherwise as to the correctness of each of them. In the event of any inconsistency between these particulars and the contract of sale, the latter shall prevail. The details are issued on the understanding that all negotiations on any property are conducted through this office.
The local area
The local area
Sold properties in this area
Stay informed with market trends
Local schools and transport

Learn more about what this area has to offer.
School Name | Distance | Pupils | |||
|---|---|---|---|---|---|
| School Name | Scoil Padre Pio | Distance | 260m | Pupils | 279 |
| School Name | Strawberry Hill National School | Distance | 700m | Pupils | 329 |
| School Name | Blarney Street Cbs | Distance | 720m | Pupils | 250 |
School Name | Distance | Pupils | |||
|---|---|---|---|---|---|
| School Name | Scoil Mhuire Fatima Boys Senior | Distance | 810m | Pupils | 195 |
| School Name | St Vincent's National School | Distance | 840m | Pupils | 211 |
| School Name | St. Joseph's National School | Distance | 930m | Pupils | 217 |
| School Name | Scoil Aiséirí Chríost Farranree | Distance | 970m | Pupils | 233 |
| School Name | St Mary's On The Hill | Distance | 1.0km | Pupils | 211 |
| School Name | North Presentation Primary School | Distance | 1.1km | Pupils | 292 |
| School Name | Cork Educate Together National School | Distance | 1.1km | Pupils | 199 |
School Name | Distance | Pupils | |||
|---|---|---|---|---|---|
| School Name | Terence Mac Swiney Community College | Distance | 810m | Pupils | 306 |
| School Name | North Monastery Secondary School | Distance | 870m | Pupils | 283 |
| School Name | Nano Nagle College | Distance | 920m | Pupils | 136 |
School Name | Distance | Pupils | |||
|---|---|---|---|---|---|
| School Name | Gaelcholáiste Mhuire | Distance | 930m | Pupils | 683 |
| School Name | Presentation Brothers College | Distance | 940m | Pupils | 698 |
| School Name | St Vincent's Secondary School | Distance | 960m | Pupils | 256 |
| School Name | St. Aloysius School | Distance | 1.2km | Pupils | 318 |
| School Name | St. Angela's College | Distance | 1.5km | Pupils | 608 |
| School Name | Christian Brothers College | Distance | 1.7km | Pupils | 912 |
| School Name | Cork College Of Commerce | Distance | 1.9km | Pupils | 27 |
Type | Distance | Stop | Route | Destination | Provider | ||||||
|---|---|---|---|---|---|---|---|---|---|---|---|
| Type | Bus | Distance | 170m | Stop | Mount Eden Road | Route | 202a | Destination | Knocknaheeny | Provider | Bus Éireann |
| Type | Bus | Distance | 170m | Stop | Mount Eden Road | Route | 202 | Destination | Knocknaheeny | Provider | Bus Éireann |
| Type | Bus | Distance | 180m | Stop | Templeacre Avenue | Route | 202 | Destination | Mahon | Provider | Bus Éireann |
Type | Distance | Stop | Route | Destination | Provider | ||||||
|---|---|---|---|---|---|---|---|---|---|---|---|
| Type | Bus | Distance | 180m | Stop | Templeacre Avenue | Route | 202 | Destination | Merchants Quay | Provider | Bus Éireann |
| Type | Bus | Distance | 180m | Stop | Templeacre Avenue | Route | 202a | Destination | Mahon | Provider | Bus Éireann |
| Type | Bus | Distance | 250m | Stop | Baker's Road | Route | 202a | Destination | Knocknaheeny | Provider | Bus Éireann |
| Type | Bus | Distance | 250m | Stop | Baker's Road | Route | 202 | Destination | Knocknaheeny | Provider | Bus Éireann |
| Type | Bus | Distance | 260m | Stop | Gurranebraher Road | Route | 202a | Destination | Knocknaheeny | Provider | Bus Éireann |
| Type | Bus | Distance | 260m | Stop | Gurranebraher Road | Route | 202 | Destination | Knocknaheeny | Provider | Bus Éireann |
| Type | Bus | Distance | 270m | Stop | Knockfree Avenue | Route | 202 | Destination | Merchants Quay | Provider | Bus Éireann |
Your Mortgage and Insurance Tools
Check off the steps to purchase your new home
Use our Buying Checklist to guide you through the whole home-buying journey.
Budget calculator
Calculate how much you can borrow and what you'll need to save
BER Details
BER No: 118760370
Ad performance
- Date listed11/09/2025
- Views6,104
- Potential views if upgraded to an Advantage Ad9,950
Similar properties
€265,000
Lynndale, 4 Sunday'S Well Road, Sunday's Well, Co. Cork, T23D65D3 Bed · 1 Bath · Terrace€270,000
29 Mangerton Close, The Glen, Cork, T23Y76F4 Bed · 1 Bath · Terrace€270,000
9 Shandon Court, Richmond Hill, St. Lukes, Co. Cork, T23C7XR2 Bed · 1 Bath · Terrace€275,000
34 Shandon Street, Cork City Centre, T23RX8E4 Bed · 2 Bath · Terrace
€275,000
Apartment 8, Lee Vista, Lee Road, Cork, T23FP952 Bed · 1 Bath · Apartment€280,000
242 Blarney Street, Cork, T23Y6F43 Bed · 1 Bath · Detached€280,000
19B Fairfield Avenue, Fairfield Road, Farranree, Co. Cork, T23P5934 Bed · 2 Bath · Semi-D€285,000
4 Old Friary Place, Shandon Street, Cork City Centre, T23Y26E2 Bed · 1 Bath · Terrace€285,000
6 Crosses Court, Spring Lane, Blackpool, Co. Cork, T23RK685 Bed · 2 Bath · End of Terrace€285,000
8 Bantry Park Road, Fairhill, Cork, T23W6K52 Bed · 1 Bath · Semi-D€285,000
12 French's Villas, Wolfe Tone Street , Gurranabraher, Co. Cork, T23KWN83 Bed · 1 Bath · Semi-D€290,000
22 Blarney Street, Cork City Centre, T23W83F2 Bed · 2 Bath · Terrace
Daft ID: 16288971

