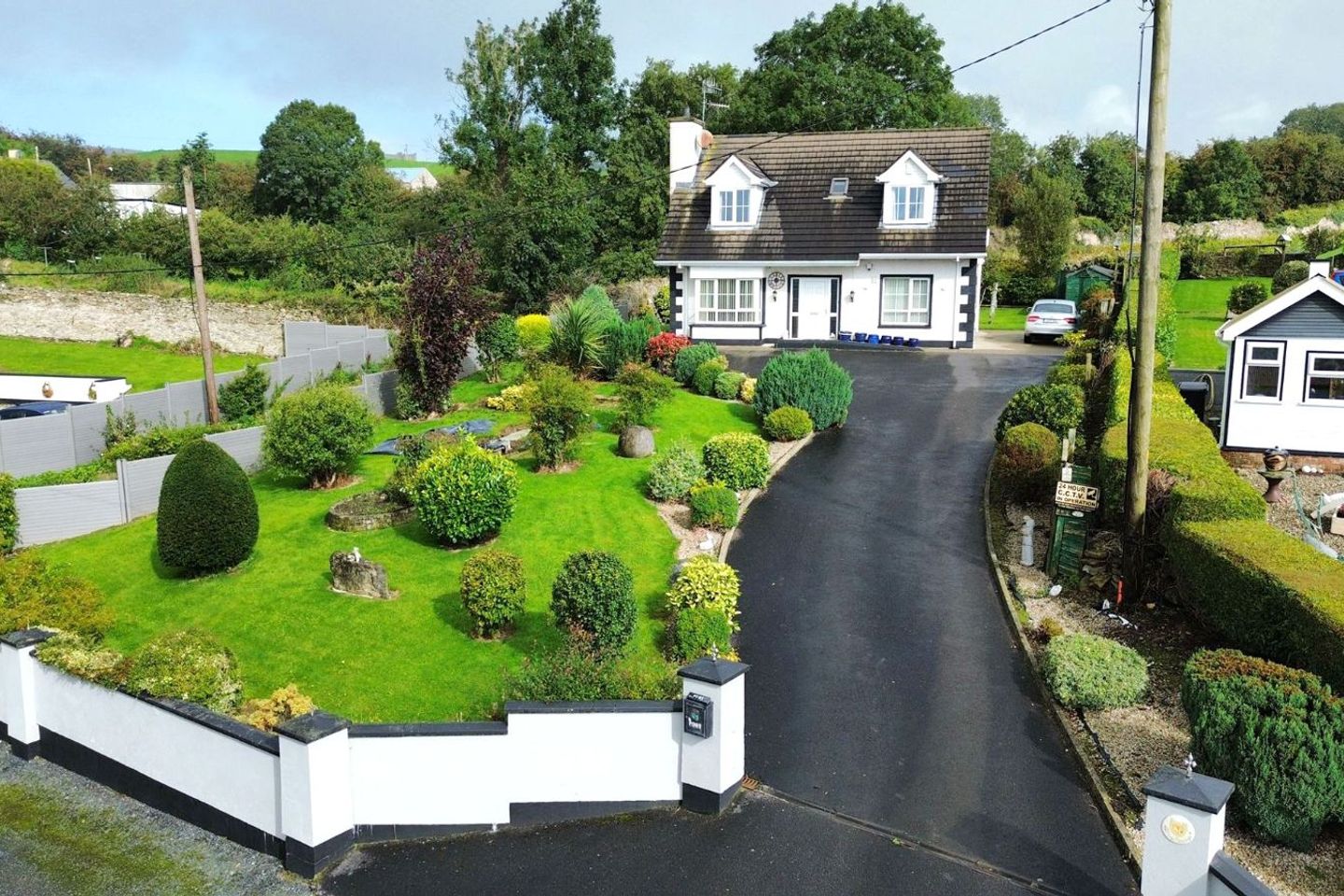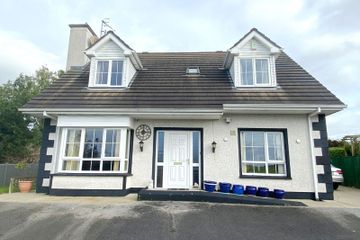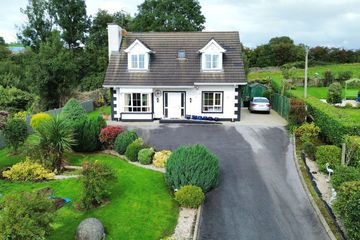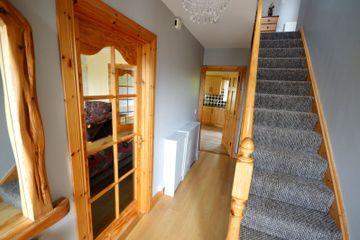



Magherahaan, Raphoe, Lifford, Co. Donegal, F93ND8H
€235,000
- Price per m²:€1,942
- Estimated Stamp Duty:€2,350
- Selling Type:By Private Treaty
- BER No:105116354
- Energy Performance:223.17 kWh/m2/yr
About this property
Highlights
- Large tarmaced driveway leading up to house providing parking to front & side of property.
- Mature landscaped gardens to front & rear of property.
- Oil fired central heating.
- PVC double glazed windows throughout.
- Four bedrooms.
Description
Henry Kee & Son are excited to bring to market this superb four bedroom detached dormer bungalow located on the outskirts of Raphoe Village in the townland of Magherahaan. There is a lovely sense of space and privacy as you approach the house along the driveway as it is positioned within the middle of this elevated plot. To the front and the rear of the property there is mature landscaped gardens which creates a diverse oasis of greenery in which to relax. Originally constructed in 2001 this spacious home spans an impressive 1,298 square feet with internal accommodation comprising hallway, sitting room, kitchen / dining room, utility, W.C. and bedroom (ensuite) all on the ground floor with three further bedrooms and a family bathroom on the first floor. This property comes to the market with a very favourable mica test. Presented in turnkey condition, this property offers great potential either as a family home or investor property. Viewing is highly recommended and is available by appointment only. Hallway 4.30m x 1,85m PVC door. Carpeted stairs to first floor. Laminate timber floor. Under stairs storage / cloak area. Centre ceiling light. 1 radiator. Sitting Room 4.20m x 3.60m Box window - 1.75m. Electric fire with timber surround. Five stem centre ceiling light. Double doors leading into kitchen. Laminate timber floor. TV point. Kitchen / Dining Room 6.50m x 3.45m High & low level kitchen units. Tiled between units. Marble finish countertop. Stainless steel sink (included). Four ring gas hob (included). Oven & grill (included). Extractor fan (included). Integrated pull-out pantry. Tiled floor. 1 radiator. French door leading into back garden. Utility 2.75m x 1.55m + 3.05m x 1.20m Access off kitchen. High 7 low level kitchen units. Tiled between units. Gable window. Fridge / freezer (included). Washing machine & tumble dryer (included). Microwave (included). Tiled floor. Half height wood paneling along wall. PVC back door. 1 radiator. Ceiling light. W.C. 1.40m x 1.35m Access off utility. WC. WHB. Walls & floor fully tiled. Centre ceiling light. Gable window. Bedroom One 3.70m x 3.35m Bedside built-in wardrobes. Ceiling height slide wardrobes. Laminate timber floor. Centre ceiling light. Built-in wardrobe. 1 radiator. TV point. Ensuite 2.80m x 1.10m WC, WHB with mirror & light above. Triton T90 electric shower. Walls and floor fully tiled. Gable window. Chrome heated towel rail. Landing 3.20m x 1.50m Access to hot-press. Carpeted floor. 1 radiator. Bedroom Two 4.55m x 2.90m Ceiling height slide wardrobes. Dual aspect windows to the front and side of house. Centre ceiling light. Laminate timber floor. 1 radiator. Bedroom Three 3.70m x 3.35m Ceiling height slide wardrobes. Centre ceiling light. Laminate timber floor. Front facing window. 1 radiator. Bedroom Four 3,30m x 2.30m Laminate timber floor. Centre ceiling light. Gable window. 1 radiator. Bathroom 2.65m x 1.75m Walls & floor fully tiled. WC. WHB - light & mirror above. Bath. Centre ceiling light. 1 radiator.
The local area
The local area
Sold properties in this area
Stay informed with market trends
Local schools and transport

Learn more about what this area has to offer.
School Name | Distance | Pupils | |||
|---|---|---|---|---|---|
| School Name | St Eunan's National School | Distance | 770m | Pupils | 162 |
| School Name | Raphoe Central National School | Distance | 790m | Pupils | 187 |
| School Name | Cloughfin National School | Distance | 3.3km | Pupils | 38 |
School Name | Distance | Pupils | |||
|---|---|---|---|---|---|
| School Name | Convoy Joint National School | Distance | 4.7km | Pupils | 100 |
| School Name | Glenmaquin National School | Distance | 6.1km | Pupils | 20 |
| School Name | Murlog National School | Distance | 6.6km | Pupils | 160 |
| School Name | Castlefinn National School | Distance | 7.3km | Pupils | 151 |
| School Name | Drumoghill National School | Distance | 7.7km | Pupils | 80 |
| School Name | Ray National School | Distance | 7.8km | Pupils | 60 |
| School Name | Ballylast National School | Distance | 8.0km | Pupils | 20 |
School Name | Distance | Pupils | |||
|---|---|---|---|---|---|
| School Name | Deele College | Distance | 830m | Pupils | 831 |
| School Name | The Royal And Prior School | Distance | 880m | Pupils | 611 |
| School Name | Loreto Secondary School, Letterkenny | Distance | 13.1km | Pupils | 944 |
School Name | Distance | Pupils | |||
|---|---|---|---|---|---|
| School Name | Coláiste Ailigh | Distance | 13.1km | Pupils | 321 |
| School Name | St Eunan's College | Distance | 13.4km | Pupils | 1014 |
| School Name | St Columbas College | Distance | 13.6km | Pupils | 949 |
| School Name | Finn Valley College | Distance | 13.7km | Pupils | 424 |
| School Name | Errigal College | Distance | 13.8km | Pupils | 547 |
| School Name | Loreto Community School | Distance | 25.6km | Pupils | 807 |
| School Name | Mulroy College | Distance | 25.9km | Pupils | 628 |
Type | Distance | Stop | Route | Destination | Provider | ||||||
|---|---|---|---|---|---|---|---|---|---|---|---|
| Type | Bus | Distance | 690m | Stop | Raphoe | Route | 480 | Destination | Derry | Provider | Bus Éireann |
| Type | Bus | Distance | 690m | Stop | Raphoe | Route | 290 | Destination | Ballybofey | Provider | Tfi Local Link Donegal Sligo Leitrim |
| Type | Bus | Distance | 690m | Stop | Raphoe | Route | 487 | Destination | Strabane | Provider | Bus Éireann |
Type | Distance | Stop | Route | Destination | Provider | ||||||
|---|---|---|---|---|---|---|---|---|---|---|---|
| Type | Bus | Distance | 690m | Stop | Raphoe | Route | 290 | Destination | Letterkenny | Provider | Tfi Local Link Donegal Sligo Leitrim |
| Type | Bus | Distance | 690m | Stop | Raphoe | Route | 480 | Destination | Donegal | Provider | Bus Éireann |
| Type | Bus | Distance | 690m | Stop | Raphoe | Route | 487 | Destination | Letterkenny | Provider | Bus Éireann |
| Type | Bus | Distance | 690m | Stop | Raphoe | Route | 480 | Destination | Ballybofey | Provider | Bus Éireann |
| Type | Bus | Distance | 690m | Stop | Raphoe | Route | 487 | Destination | Strabane | Provider | Bus Éireann |
| Type | Bus | Distance | 3.2km | Stop | Drumbeg | Route | 987 | Destination | Letterkenny Atu | Provider | Tfi Local Link Donegal Sligo Leitrim |
| Type | Bus | Distance | 3.2km | Stop | Drumbeg | Route | 987 | Destination | Lifford | Provider | Tfi Local Link Donegal Sligo Leitrim |
Your Mortgage and Insurance Tools
Check off the steps to purchase your new home
Use our Buying Checklist to guide you through the whole home-buying journey.
Budget calculator
Calculate how much you can borrow and what you'll need to save
BER Details
BER No: 105116354
Energy Performance Indicator: 223.17 kWh/m2/yr
Statistics
- 31/10/2025Entered
- 4,180Property Views
- 6,813
Potential views if upgraded to a Daft Advantage Ad
Learn How
Similar properties
€230,000
20 Cathedral Hill, Raphoe, Co. Donegal, F93C2C24 Bed · 3 Bath · Detached€235,000
7 Sessiagh Park, Castlefin, Castlefin, Co. Donegal, F93T3H34 Bed · 3 Bath · Detached€296,000
Ballybogan, Lifford, Lifford, Co. Donegal, F93YRD34 Bed · 3 Bath · Detached€296,000
Ballybogan House, Lifford, Co. Donegal, F93YRD34 Bed · 3 Bath · Detached
€296,000
Ballybogan, Lifford, Co. Donegal, F93YRD34 Bed · 3 Bath · Detached€320,000
Rowfield, Braide, Lifford, Co. Donegal, F93CC2W7 Bed · 3 Bath · Detached€350,000
Trumroe House, Trumroe House, Raphoe, Co. Donegal, F93XD435 Bed · 2 Bath · Bungalow€375,000
Cavan, Ballindrait, Rossgeir, Co. Donegal, F93V02K4 Bed · 2 Bath · Detached€375,000
Cavan Hill, Ballindrait, Lifford, Co. Donegal, F93V02K4 Bed · 2 Bath · Detached
Daft ID: 16301925

