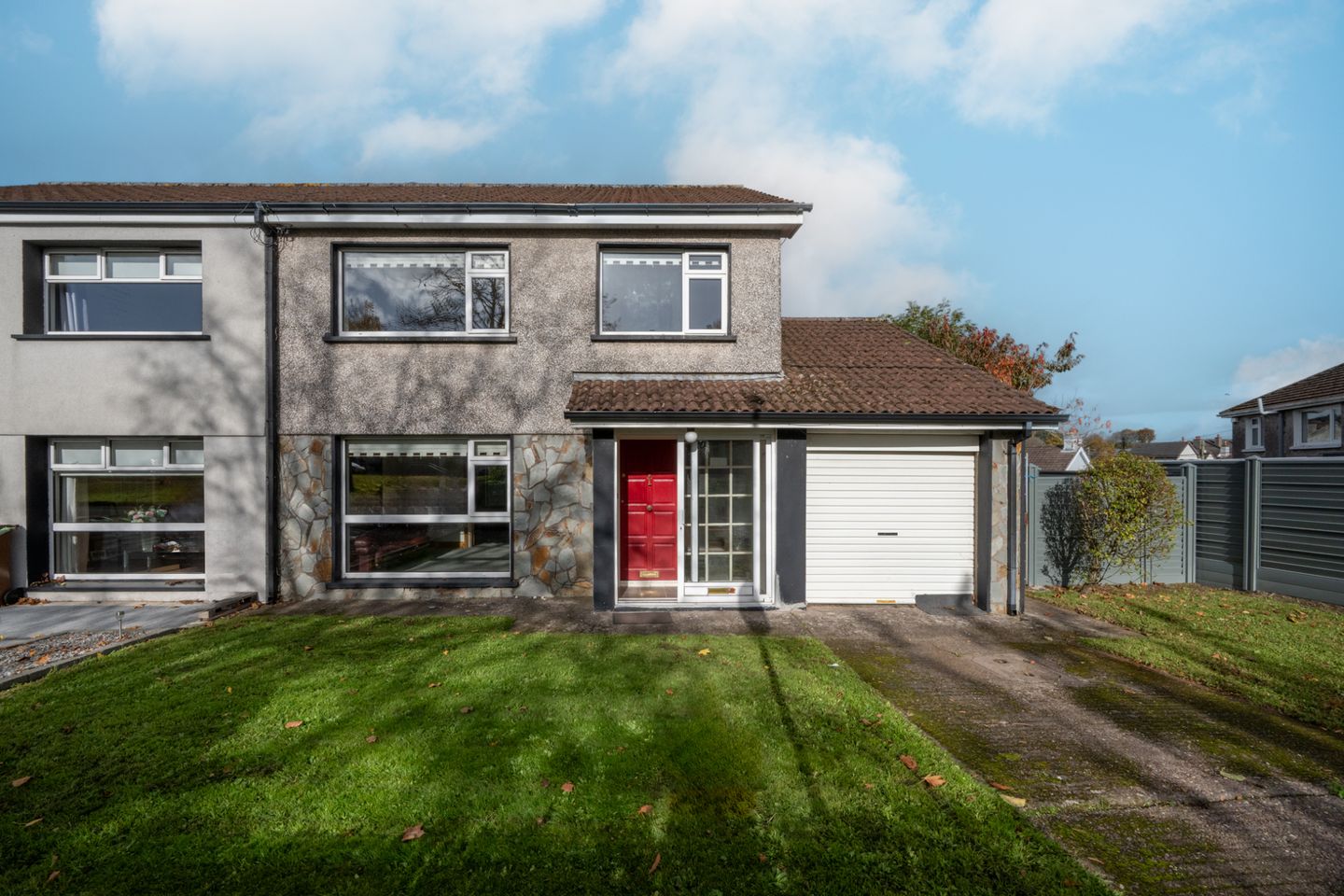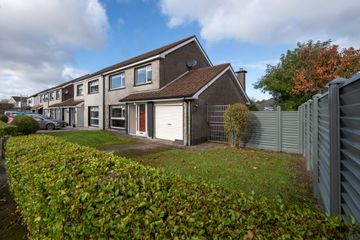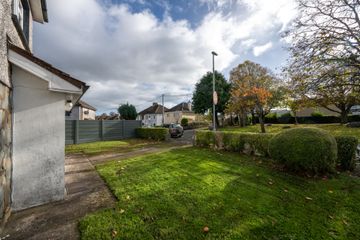



1 Glencoo Gardens, Ballinlough, Cork, T12PN1W
€445,000
- Price per m²:€4,419
- Estimated Stamp Duty:€4,450
- Selling Type:By Private Treaty
- BER No:118901974
- Energy Performance:239.83 kWh/m2/yr
About this property
Description
1 Glencoo Gardens is a wonderful three-bedroomed semi-detached residence, tucked away in a highly desired area in Ballinlough. Boasting a private setting, a convenient location, and a spacious site, this home will appeal to many buyers. This home offers comfort and versatility with a great balance of living and bedroom accommodation throughout, including an attached garage which optimises its potential. As you enter, there is a welcoming entrance hall and a spacious living room to the front, followed by an additional sitting room and separate kitchen/dining area to the rear. There is access to the attached garage and guest w.c. from here. Moving to the first floor there are three spacious bedrooms and the main bathroom. Externally, there is an enclosed lawned garden to the front and a driveway with private parking that overlooks a peaceful green area. There is a gated side access to the low maintenance rear garden which is enclosed by walls and hedging securing privacy. Ballinlough is an ideal neighbourhood offering convenience and a vibrant community. The residents can enjoy a short walking distance to local shops, schools, and sporting clubs. It is also close to major facilities including Páirc Uí Rinn and Páirc Uí Chaoimh. The area is well serviced by public transport ensuring an easy commute to the city centre and areas such as Douglas Village and Blackrock Village. This is a wonderful opportunity to acquire a home with great potential and viewing is highly recommended. Porch 2.00m x 2.01m. A sliding door gives entrance to the porch. Entrance Hall 2.00m x 3.34m. A welcoming and bright entrance hall that gives access to the downstairs accommodation and stairs to three bedrooms and the main bathroom. The front door is flanked by a large glass panelled window which allows natural light to flood the entrance hall. Living Room 4.26m x 3.34m. This is a spacious, yet cosy living room located to the front of the home. It comprises of a large window that overlooks the front garden. Double doors open onto the sitting room. Sitting Room 3.69m x 3.66m. The sitting room can be accessed from the sitting room or the kitchen/dining room. It comprises of an open fireplace with a marble surround. There is a generous sized window that overlooks the rear garden. Kitchen / Dining Area 2.57m x 5.92m. The kitchen/dining area features tiled flooring and is fitted with floor and eye level units. It features a tiled splashback, plus a large window overlooking the rear garden. It gives access to the guest w.c. and attached garage. Guest W.C. 1.44m x 0.99m. The guest w.c. consists of a two-piece suite. Landing The landing area has a window to the side of the property that allows natural light to flow throughout the first floor. It also gives access to the three bedrooms, the main bathroom, hot press and attic space. Bedroom 1 3.91m x 3.59m. A spacious and bright double bedroom that features a large window that overlooks the front garden and driveway. Bedroom 2 3.29m x 3.37m. This is a comfortable double bedroom comprising of one large window that overlooks the rear garden. Bedroom 3 3.02m x 2.34m. This bright single bedroom is located to the front of the home. It comprises a large window that overlooks the front garden and features a built-in wardrobe. Main Bathroom 2.38m x 1.64m. The main bathroom comprises a three-piece bath suite with a Mira electric showerhead. The floor is tiled and there is one frosted window which provides light and natural ventilation. Garage 2.57m x 5.79m. There is a rolling door to the front of the garage. It can also be accessed from the kitchen area and the rear garden. The garage is serviced for electricity and plumbed for a washing machine and a dryer and provides additional storage space.
The local area
The local area
Sold properties in this area
Stay informed with market trends
Local schools and transport

Learn more about what this area has to offer.
School Name | Distance | Pupils | |||
|---|---|---|---|---|---|
| School Name | Ballintemple National School | Distance | 380m | Pupils | 254 |
| School Name | St Anthony's National School | Distance | 430m | Pupils | 598 |
| School Name | Scoil Aisling | Distance | 780m | Pupils | 36 |
School Name | Distance | Pupils | |||
|---|---|---|---|---|---|
| School Name | Scoil Bhríde Eglantine | Distance | 820m | Pupils | 388 |
| School Name | Ballinlough National School | Distance | 830m | Pupils | 227 |
| School Name | Lavanagh National School | Distance | 920m | Pupils | 41 |
| School Name | Beaumont Girls National School | Distance | 960m | Pupils | 324 |
| School Name | Beaumont Boys National School | Distance | 990m | Pupils | 289 |
| School Name | Gaelscoil Na Dúglaise | Distance | 1.4km | Pupils | 438 |
| School Name | St Kevin's School | Distance | 1.6km | Pupils | 15 |
School Name | Distance | Pupils | |||
|---|---|---|---|---|---|
| School Name | Ashton School | Distance | 730m | Pupils | 532 |
| School Name | Regina Mundi College | Distance | 800m | Pupils | 562 |
| School Name | Douglas Community School | Distance | 1.3km | Pupils | 562 |
School Name | Distance | Pupils | |||
|---|---|---|---|---|---|
| School Name | Coláiste Chríost Rí | Distance | 1.5km | Pupils | 506 |
| School Name | Christ King Girls' Secondary School | Distance | 1.5km | Pupils | 703 |
| School Name | Coláiste Daibhéid | Distance | 1.8km | Pupils | 183 |
| School Name | Ursuline College Blackrock | Distance | 1.9km | Pupils | 359 |
| School Name | Cork College Of Commerce | Distance | 1.9km | Pupils | 27 |
| School Name | Coláiste Éamann Rís | Distance | 2.1km | Pupils | 760 |
| School Name | St Patricks College | Distance | 2.2km | Pupils | 201 |
Type | Distance | Stop | Route | Destination | Provider | ||||||
|---|---|---|---|---|---|---|---|---|---|---|---|
| Type | Bus | Distance | 120m | Stop | Sundrive Park | Route | 215 | Destination | Mahon Pt. S.c. | Provider | Bus Éireann |
| Type | Bus | Distance | 130m | Stop | Sundrive Park | Route | 215 | Destination | Cloghroe | Provider | Bus Éireann |
| Type | Bus | Distance | 130m | Stop | Sundrive Park | Route | 215 | Destination | St. Patrick Street | Provider | Bus Éireann |
Type | Distance | Stop | Route | Destination | Provider | ||||||
|---|---|---|---|---|---|---|---|---|---|---|---|
| Type | Bus | Distance | 160m | Stop | Elderwood | Route | 215a | Destination | South Mall | Provider | Bus Éireann |
| Type | Bus | Distance | 170m | Stop | Elderwood | Route | 215a | Destination | Mahon Pt. | Provider | Bus Éireann |
| Type | Bus | Distance | 230m | Stop | Belfield Abbey | Route | 215a | Destination | South Mall | Provider | Bus Éireann |
| Type | Bus | Distance | 240m | Stop | Ballinlough Community Centre | Route | 215 | Destination | Mahon Pt. S.c. | Provider | Bus Éireann |
| Type | Bus | Distance | 260m | Stop | Ballinlough Community Centre | Route | 215 | Destination | St. Patrick Street | Provider | Bus Éireann |
| Type | Bus | Distance | 260m | Stop | Ballinlough Community Centre | Route | 215 | Destination | Cloghroe | Provider | Bus Éireann |
| Type | Bus | Distance | 290m | Stop | Shrewsbury | Route | 215 | Destination | Cloghroe | Provider | Bus Éireann |
Your Mortgage and Insurance Tools
Check off the steps to purchase your new home
Use our Buying Checklist to guide you through the whole home-buying journey.
Budget calculator
Calculate how much you can borrow and what you'll need to save
BER Details
BER No: 118901974
Energy Performance Indicator: 239.83 kWh/m2/yr
Statistics
- 31/10/2025Entered
- 6,603Property Views
- 10,763
Potential views if upgraded to a Daft Advantage Ad
Learn How
Similar properties
€420,000
Duinin, 49 Woodvale Road, Ballintemple, Co. Cork, T12C7HN3 Bed · 2 Bath · Semi-D€425,000
11 Flora View, Boreenmanna Road, Ballinlough, Co. Cork, T12T2XW3 Bed · 2 Bath · Terrace€445,000
8 Avonlea Row, Church Road, Blackrock, Co. Cork, T12D7DV3 Bed · 1 Bath · Semi-D€450,000
8 Clover Hill Estate, Blackrock, Blackrock, Co. Cork, T12KX6K3 Bed · 1 Bath · Semi-D
€450,000
7 Park View, Victoria Road, Blackrock, Co. Cork, T12WT026 Bed · 3 Bath · Terrace€450,000
6 Kilbrack Lawn, Skehard Road, Blackrock, Cork, T12NC8V4 Bed · 2 Bath · Semi-D€470,000
Greystones, 18 Palaceanne Lawn, South Douglas Road, Turners Cross, Co. Cork, T12P9W84 Bed · 3 Bath · Semi-D€475,000
7 Clover Lawn, Skehard Road, Blackrock, Co. Cork, T12TC3D3 Bed · 1 Bath · Semi-D€475,000
11 Rochelle Lawn, Old Blackrock Road, Ballinlough, Co. Cork, T12H2403 Bed · 3 Bath · Duplex€480,000
Treetops, 1 Briarville, Douglas, Co. Cork, T12HR2E4 Bed · 1 Bath · Detached€495,000
5 The Well, Eden, Blackrock, Co. Cork, T12F6CC4 Bed · 3 Bath · Townhouse€495,000
Chudleigh, Ballinlough Road, Ballinlough, Co. Cork, T12E0C15 Bed · 3 Bath · Semi-D
Daft ID: 16067082

