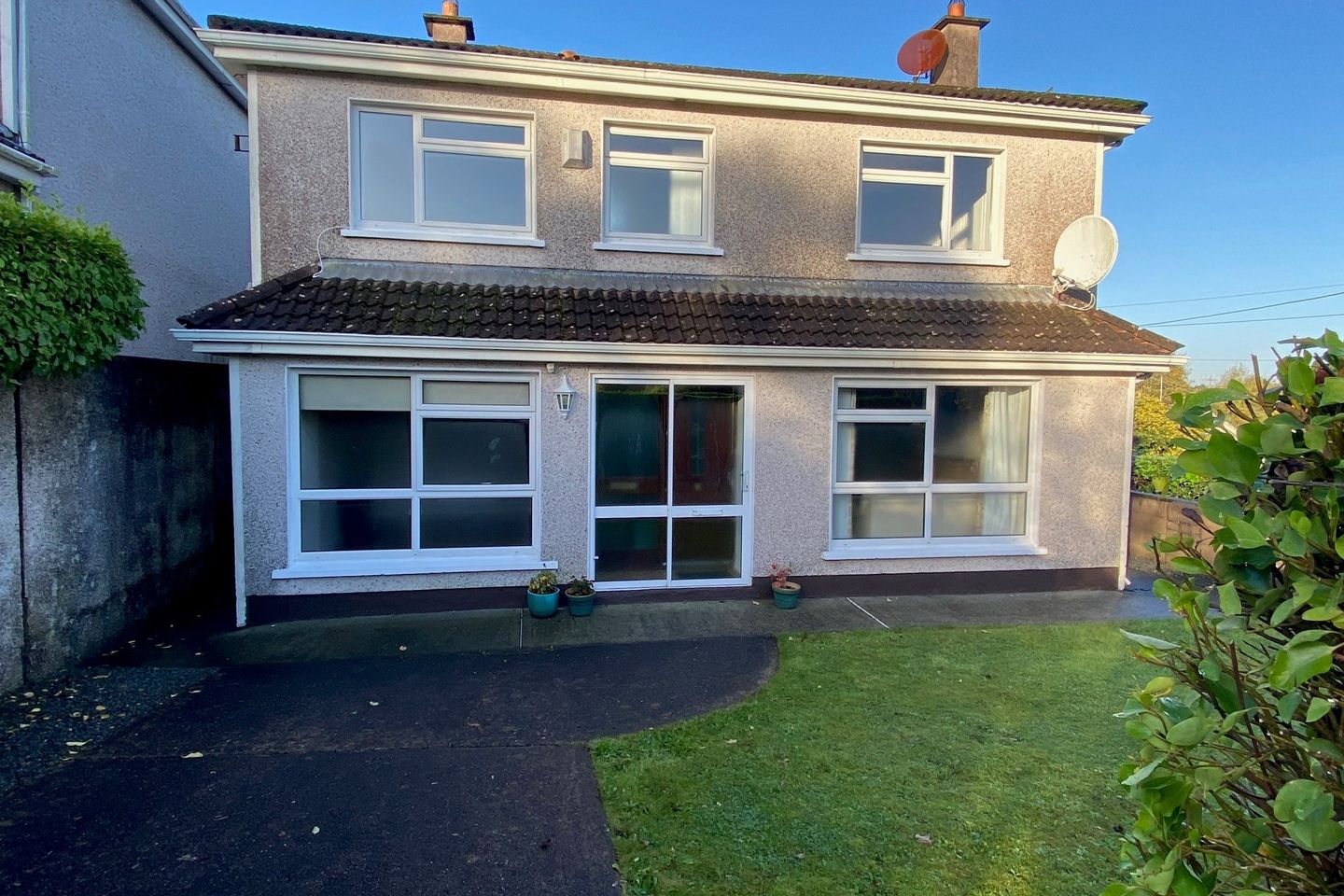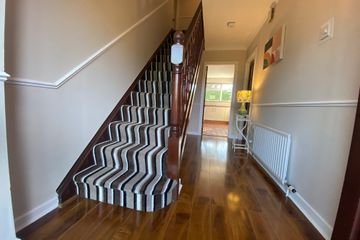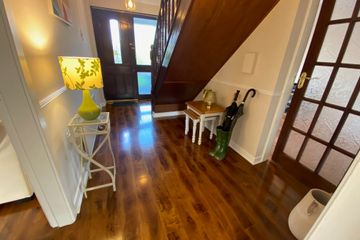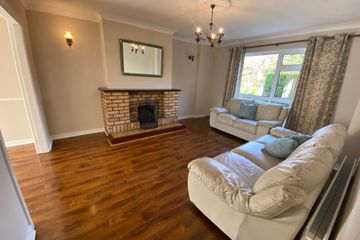



1 Manor Heath, Thornbury Heights, Rochestown, Cork, Co. Cork, T12XEY4
€565,000
- Price per m²:€4,049
- Estimated Stamp Duty:€5,650
- Selling Type:By Private Treaty
- BER No:105441018
- Energy Performance:197.21 kWh/m2/yr
About this property
Highlights
- Spacious accommodation - Three reception Rooms on offer.
- Very Good Condition throughout.
- Mature Private Gardens to front and rear.
- East to West Aspect
- Abundance of amenities nearby.
Description
Situated within the much sought after Thornbury Heights development just off Rochestown Road, No 1 Manor Heath comes to the market offering a perfect blend of spacious accommodation, well presented interior, mature gardens and desirable location. This roomy residence offers three ground floor reception rooms, ideal for modern family's requirements. No 1 benefits from a pleasing East to West aspect which floods its interior with sunlight and warmth. The gardens on offer are both mature and very private with its rear garden maximizing the available sunlight through the day and into the evening. No 1 Manon Heath also offers a highly advantageous location close to a wide array of amenities such as Bus Stops, shops, N40 Roadway, Douglas Village and Cork City center. Viewing of this ideal family home is a must to fully appreciate. Accommodation : Entrance Hall Polished Timber Flooring, Dado Rail Decoration, Corniced Ceiling. Sitting Room 4.60m x 3.89m 15.09ft x 12.76ft Polished Timber Flooring, Raised Solid Fuel Fire with Feature Brick Surround Fireplace, Fitted Curtains. Double Door Opening to Dining Room, Wall Mounted Spot Lighting with Centre Lighting also. Dining Room 4.00m x 2.91m 13.12ft x 9.55ft Polished Timber Flooring, Fitted Curtains. Lounge 4.60m x 2.49m 15.09ft x 8.17ft Polished Timber Flooring, Fitted Electric Fire, Fitted Blind. Kitchen 3.97m x 4.26m 13.02ft x 13.98ft Tiled Flooring, Fitted Floor and Eye Level High Gloss Fitted Kitchen Units, Tiled Splash Back, Plumbed for Appliances. Fitted Breakfast Counter, Fitted Blind. Utility Room 2.07m x 1.18m 6.79ft x 3.87ft Tiled Flooring, Fitted Blind, Fitted Counter Top and Storage unit, Plumbed for Washing Machine, Door to Side Pathway. WC Tiled Flooring and Half Height wall Surround, WC, Wash Hand Basin. Stairs and Landing Fitted Carpet. Bedroom 1 3.47m x 3.99m 11.38ft x 13.09ft Fitted Carpet, Built In Wardrobe, En Suite Off (Marley Flooring, WC, Wash Hand Basin, Shower, Tiled Shower Area and Half Height Wall Surround. Bedroom 2 3.47m x 2.52m 11.38ft x 8.27ft Fitted Carpet, Built in Wardrobe. Bedroom 3 3.46m x 2.63m 11.35ft x 8.63ft Fitted Carpet, Built in Wardrobe. Bedroom 4 2.63m x 2.88m 8.63ft x 9.45ft Fitted Carpet, Built in Wardrobe, Fitted Work Desk with Storage Shelving. Bathroom Tiled Flooring, Bath Surround and Half Height Wall Surround, WC, Wash Hand Basin, Bath with Electric Shower, Hot Press (Lagged and Shelved). Entrance Porch Sliding Door to Front, Tiled Flooring. Outside : No 1 provides mature gardens to both front and rear which are enclosed by mature laurel hedging. One finds off street car parking to its front with additional parking available immediately to the front of the property. It rear west facing garden maximizes the available sunlight to offer a real ossias within the heart of Rochestown. Services : Mains Water. mains Sewage. Mains Gas Connection. Electricity Connection. Refuse Collection Available. High Speed Broadband Available. Directions : From Douglas village, proceed to Finger Post Roundabout and take second exit onto Rochestown Road (R610). Continue straight for c.2.5 km and pass Petrol Station/Centra Shop on left. Continue straight through Pedestrian Lights and take immediate entrance to right into Thornbury Heights and proceed straight uphill. Take first entrance to right and immediate right. Proceed to road end and No 1 is situated on left, see Agents Sign.
The local area
The local area
Sold properties in this area
Stay informed with market trends
Local schools and transport

Learn more about what this area has to offer.
School Name | Distance | Pupils | |||
|---|---|---|---|---|---|
| School Name | Rochestown Community Special School | Distance | 790m | Pupils | 47 |
| School Name | Rochestown National School | Distance | 980m | Pupils | 465 |
| School Name | Douglas Rochestown Educate Together National School | Distance | 1.7km | Pupils | 513 |
School Name | Distance | Pupils | |||
|---|---|---|---|---|---|
| School Name | Gaelscoil Mhachan | Distance | 1.9km | Pupils | 140 |
| School Name | St Mary's School Rochestown | Distance | 2.0km | Pupils | 81 |
| School Name | Holy Cross National School | Distance | 2.1km | Pupils | 197 |
| School Name | Scoil Ursula Blackrock | Distance | 2.5km | Pupils | 188 |
| School Name | Beaumont Boys National School | Distance | 2.7km | Pupils | 289 |
| School Name | Beaumont Girls National School | Distance | 2.7km | Pupils | 324 |
| School Name | St Michael's Blackrock | Distance | 2.8km | Pupils | 103 |
School Name | Distance | Pupils | |||
|---|---|---|---|---|---|
| School Name | St Francis Capuchin College | Distance | 1.5km | Pupils | 777 |
| School Name | Nagle Community College | Distance | 1.8km | Pupils | 297 |
| School Name | Cork Educate Together Secondary School | Distance | 1.9km | Pupils | 409 |
School Name | Distance | Pupils | |||
|---|---|---|---|---|---|
| School Name | Ursuline College Blackrock | Distance | 2.6km | Pupils | 359 |
| School Name | Douglas Community School | Distance | 3.3km | Pupils | 562 |
| School Name | Regina Mundi College | Distance | 3.4km | Pupils | 562 |
| School Name | St Peter's Community School | Distance | 4.0km | Pupils | 353 |
| School Name | Ashton School | Distance | 4.3km | Pupils | 532 |
| School Name | Coláiste An Phiarsaigh | Distance | 4.7km | Pupils | 576 |
| School Name | Christ King Girls' Secondary School | Distance | 4.7km | Pupils | 703 |
Type | Distance | Stop | Route | Destination | Provider | ||||||
|---|---|---|---|---|---|---|---|---|---|---|---|
| Type | Bus | Distance | 60m | Stop | Norwood Court | Route | 216 | Destination | University Hospital | Provider | Bus Éireann |
| Type | Bus | Distance | 60m | Stop | Norwood Court | Route | 223 | Destination | South Mall | Provider | Bus Éireann |
| Type | Bus | Distance | 60m | Stop | Norwood Court | Route | 223 | Destination | Mtu | Provider | Bus Éireann |
Type | Distance | Stop | Route | Destination | Provider | ||||||
|---|---|---|---|---|---|---|---|---|---|---|---|
| Type | Bus | Distance | 60m | Stop | Norwood Court | Route | 223 | Destination | Southside Orbital | Provider | Bus Éireann |
| Type | Bus | Distance | 80m | Stop | Norwood Court | Route | 223 | Destination | Haulbowline (nmci) | Provider | Bus Éireann |
| Type | Bus | Distance | 80m | Stop | Norwood Court | Route | 223 | Destination | Haulbowline | Provider | Bus Éireann |
| Type | Bus | Distance | 80m | Stop | Norwood Court | Route | 216 | Destination | Monkstown | Provider | Bus Éireann |
| Type | Bus | Distance | 230m | Stop | Harty's Quay | Route | 223 | Destination | Haulbowline | Provider | Bus Éireann |
| Type | Bus | Distance | 230m | Stop | Harty's Quay | Route | 223 | Destination | Haulbowline (nmci) | Provider | Bus Éireann |
| Type | Bus | Distance | 230m | Stop | Harty's Quay | Route | 216 | Destination | Monkstown | Provider | Bus Éireann |
Your Mortgage and Insurance Tools
Check off the steps to purchase your new home
Use our Buying Checklist to guide you through the whole home-buying journey.
Budget calculator
Calculate how much you can borrow and what you'll need to save
BER Details
BER No: 105441018
Energy Performance Indicator: 197.21 kWh/m2/yr
Statistics
- 181Property Views
- 295
Potential views if upgraded to a Daft Advantage Ad
Learn How
Similar properties
€515,000
31 Wainsfort, Rochestown Road, Rochestown, Co. Cork, T12A0DW4 Bed · 2 Bath · Semi-D€545,000
The Glen, Meadowlands, Upper Rochestown, Rochestown, Co. Cork, T12DHD14 Bed · 1 Bath · Detached€550,000
Type A3, Carleton, Carleton, Castletreasure, Douglas, Co. Cork4 Bed · 3 Bath · Semi-D€575,000
4 Bed Terraced House, Bayly, Bayly, Douglas, Co. Cork4 Bed · 3 Bath · Terrace
€575,000
9 Bayly Hill, Bayly, Douglas, Co. Cork4 Bed · 3 Bath · Terrace€595,000
15 Landsborough Gardens, Moneygurney, Douglas, Co. Cork, T12PPH04 Bed · 4 Bath · Detached€625,000
4 Bedroom Semi Detached, Belview Wood, Belview Wood , Belview Wood, Maryborough, Douglas, Co. Cork4 Bed · 4 Bath · Semi-D€625,000
27 The Green, Belview Wood, Maryborough , Douglas, Co. Cork, T12V1KC4 Bed · 4 Bath · Semi-D€645,000
41 Dewberry, Mount Oval Village, Rochestown, Co. Cork, T12P79V4 Bed · 3 Bath · Detached€650,000
Harbour Mist, Upper Ardmore, Passage West, Co. Cork, T12K2VF4 Bed · 3 Bath · Detached€665,000
Crossleigh, Rochestown Road, Cork, T12V8FH5 Bed · 2 Bath · Bungalow€695,000
2 Monfield, Garryduff, Rochestown, Cork, T12D5YP4 Bed · 3 Bath · Detached
Daft ID: 121588217

