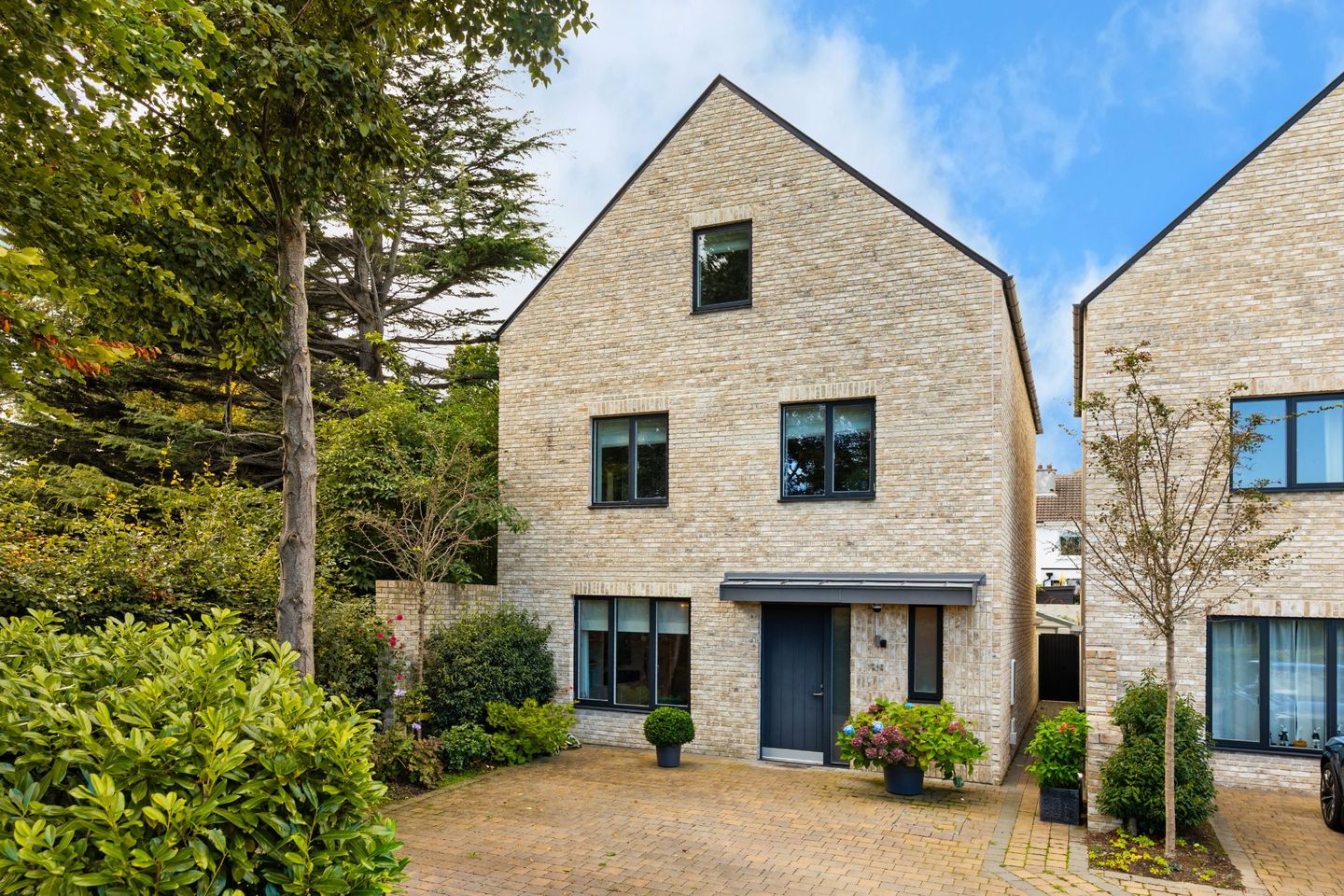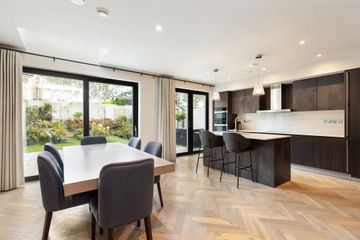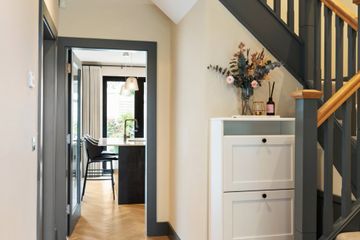



1 Prospect Hill, Blackrock, Co. Dublin, A94HK59
€1,595,000
- Price per m²:€8,984
- Estimated Stamp Duty:€25,700
- Selling Type:By Private Treaty
- BER No:113056527
- Energy Performance:47.89 kWh/m2/yr
About this property
Highlights
- Small private development.
- A Rated efficient home.
- All windows and Sliding Doors by Rational.
- Bespoke kitchens designed by McNally Kitchen Design.
- Herringbone oak finished flooring throughout the ground floor and all bedrooms carpeted throughout.
Description
Welcome to 1 Prospect Hill, a large, four bedroomed, detached family home laid out over three floors with an A Rated energy efficiency. Built in 2019, this elegant home is exceptionally designed by Howley Hayes Architects in this lovely development on the grounds of the original Prospect House which was used as a college and as a private girl’s school called Rosemount Park School in most recent times. This is a wonderful opportunity for a discerning buyer to acquire a modern family home in an extremely central and sought-after location. This home was designed to meet contemporary living standards, with well-proportioned and light filled accommodation throughout. The home benefits from an air to water heat pump heating system. The accommodation measures 177.5sq.m. / 1,911sq.ft. approx. and briefly consists; welcoming hallway with generous guest w.c, lovely bright living room to the front with sliding doors leading through to the open plan kitchen/ dining room to the rear which overlooks and gives access to the rear garden. The kitchen was completed to incredibly high standards by McNally Kitchen Design and boasts an extensive centre island. There is also a large pantry which provides extra storage. Upstairs on the first floor there are three bedrooms, one large double to the rear with ensuite and all with built-in wardrobes. The other two bedrooms are to the front, one double with built in wardrobes and the third a single to front currently in use as an office/gym. There is a very spacious family bathroom also on the first floor. On the top here there is a large suite which comprises of a large bedroom to the rear with a large shower room and a very spacious storage/plant room and walk in wardrobe to the front. Outside to the front is a private cobble locked driveway that could accommodate parking for two to three cars. There is side access to the private west facing rear garden which has a patio and lawned area. Within 3 minutes' walk to Blackrock, historically a fishing village, is a much sought-after address in South County Dublin. Blackrock is home to cafes, boutiques, gastro pubs, shops, Michelin Star restaurant, mini markets, parks, and the stunning coastline. Prospect House is neighboured by Monkstown (2 km), another sought-after address. The Blackrock & Frascati Shopping Centre is a mere 400m, whilst the picturesque Rockfield Park is adjacent to Prospect House. There is a wide choice of schools including Booterstown & Carysfort National Schools. St. Andrews College, Blackrock College, and UCD Michael Smurfit business colleges, are among excellent educational facilities available in the immediate area. Entrance Hall 5.35m x 1.18m. With herringbone Oak hardwood flooring with glazed door leading to the kitchen/dining room. Guest wc 2.24m x. Porcelain tiled floor and walls and window with wash hand basin and wc. Storage cupboard with washing machine and dryer. Frosted window to front. Kitchen/Dining Room 4.29m x 6.84m. Designed by McNally Kitchen Design with an excellent range of wall and floor units. Extensive centre island incorporating sink unit. Quartz countertops and splashback, Miele integrated oven, Miele 5 ring gas hob, Miele fridge/freezer. Large walk-in pantry room. Dining area with built in seating overlooking rear and access to patio area. Living Room 5.20m x 3.79m. Herringbone Oak hardwood flooring, extensive built-in storage units border the fireplace. Sliding pocket doors lead to kitchen/dining room. Pantry/Storage 1.61m x 1.31m. Large storage room. Landing 2.56m x 4.36m. With carpeted flooring on stairs and recessed lighting. Bedroom 2 4.67m x 4.36m. Double bedroom with built in wardrobes, two corner windows overlooking the rear garden. Ensuite 1.47m x 2.38m. Porcelain wall and floor tiles, walk in shower unit with pump shower, wall hung wc, built in sink and vanity unit all black fittings, window, and recessed lighting. Bedroom 3 3.57m x. Double bedroom with built in wardrobes. Overlooking front. Bedroom 4 2.24m x 3.12m. Large single bedroom. Overlooking front. Bathroom Porcelain wall and floor tiles, full bath with separate shower, heated towel rail, wc, vanity unit with wash hand basin and mirror. Top Floor Landing With carpeted flooring on stairs, large roof light and recessed lighting. Bedroom 1 4.69m x 3.73m. Principal large double bedroom overlooking the rear Shower Room Ensuite 4.36m x 1.78m. Porcelain wall and floor tiles, walk in shower unit with pump shower, double vanity unit with double sinks, wall hung wc, window and heated towel rail, window and roof light and recessed lighting. Walk in Wardrobe 3.76m x 1.78m. To the front with wall to ceiling doors for storage and plant room containing boiler. There is also a large walk-in wardrobe with extensive hanging rails, shelving, and drawers. Hatch to attic. Plant/ Storage Room Large storage room.
The local area
The local area
Sold properties in this area
Stay informed with market trends
Local schools and transport

Learn more about what this area has to offer.
School Name | Distance | Pupils | |||
|---|---|---|---|---|---|
| School Name | Carysfort National School | Distance | 470m | Pupils | 588 |
| School Name | Guardian Angels' National School | Distance | 680m | Pupils | 430 |
| School Name | Benincasa Special School | Distance | 710m | Pupils | 42 |
School Name | Distance | Pupils | |||
|---|---|---|---|---|---|
| School Name | Scoil Lorcáin | Distance | 770m | Pupils | 488 |
| School Name | All Saints National School Blackrock | Distance | 1.0km | Pupils | 50 |
| School Name | Booterstown National School | Distance | 1.0km | Pupils | 92 |
| School Name | St. Augustine's School | Distance | 1.1km | Pupils | 159 |
| School Name | St Oliver Plunkett Sp Sc | Distance | 1.6km | Pupils | 63 |
| School Name | Our Lady Of Mercy Convent School | Distance | 1.8km | Pupils | 252 |
| School Name | Red Door Special School | Distance | 1.8km | Pupils | 30 |
School Name | Distance | Pupils | |||
|---|---|---|---|---|---|
| School Name | Newpark Comprehensive School | Distance | 920m | Pupils | 849 |
| School Name | Dominican College Sion Hill | Distance | 990m | Pupils | 508 |
| School Name | Blackrock College | Distance | 1.1km | Pupils | 1053 |
School Name | Distance | Pupils | |||
|---|---|---|---|---|---|
| School Name | Rockford Manor Secondary School | Distance | 1.5km | Pupils | 285 |
| School Name | Willow Park School | Distance | 1.6km | Pupils | 208 |
| School Name | Oatlands College | Distance | 1.9km | Pupils | 634 |
| School Name | St Andrew's College | Distance | 1.9km | Pupils | 1008 |
| School Name | Coláiste Íosagáin | Distance | 1.9km | Pupils | 488 |
| School Name | Coláiste Eoin | Distance | 2.0km | Pupils | 510 |
| School Name | Christian Brothers College | Distance | 2.1km | Pupils | 564 |
Type | Distance | Stop | Route | Destination | Provider | ||||||
|---|---|---|---|---|---|---|---|---|---|---|---|
| Type | Bus | Distance | 160m | Stop | Frascati Road | Route | 4 | Destination | Monkstown Ave | Provider | Dublin Bus |
| Type | Bus | Distance | 210m | Stop | Temple Road | Route | 7a | Destination | Loughlinstown Pk | Provider | Dublin Bus |
| Type | Bus | Distance | 210m | Stop | Temple Road | Route | 7 | Destination | Brides Glen | Provider | Dublin Bus |
Type | Distance | Stop | Route | Destination | Provider | ||||||
|---|---|---|---|---|---|---|---|---|---|---|---|
| Type | Bus | Distance | 210m | Stop | Temple Road | Route | 7n | Destination | Woodbrook College | Provider | Nitelink, Dublin Bus |
| Type | Bus | Distance | 210m | Stop | Temple Road | Route | 84n | Destination | Charlesland | Provider | Nitelink, Dublin Bus |
| Type | Bus | Distance | 280m | Stop | Carysfort Avenue | Route | 114 | Destination | Ticknock | Provider | Go-ahead Ireland |
| Type | Bus | Distance | 280m | Stop | Carysfort Avenue | Route | L26 | Destination | Kilternan | Provider | Go-ahead Ireland |
| Type | Bus | Distance | 290m | Stop | St John's Church | Route | 7a | Destination | Mountjoy Square | Provider | Dublin Bus |
| Type | Bus | Distance | 290m | Stop | St John's Church | Route | 7a | Destination | Parnell Square | Provider | Dublin Bus |
| Type | Bus | Distance | 300m | Stop | Frascati Road | Route | 114 | Destination | Blackrock | Provider | Go-ahead Ireland |
Your Mortgage and Insurance Tools
Check off the steps to purchase your new home
Use our Buying Checklist to guide you through the whole home-buying journey.
Budget calculator
Calculate how much you can borrow and what you'll need to save
A closer look
BER Details
BER No: 113056527
Energy Performance Indicator: 47.89 kWh/m2/yr
Statistics
- 9,780Property Views
- 15,941
Potential views if upgraded to a Daft Advantage Ad
Learn How
Similar properties
€1,495,000
88 Carysfort Park, Blackrock, Co Dublin, A94F9775 Bed · 3 Bath · Semi-D€1,495,000
14 Proby Place, Blackrock, Co. Dublin, A94HX374 Bed · 3 Bath · Semi-D€1,495,000
3 Purbeck, Monkstown, Co. Dublin, A94TT684 Bed · 4 Bath · Semi-D€1,500,000
3 Cairn Hill, Westminster Road, Foxrock, Dublin, D18K3E85 Bed · 2 Bath · Detached
€1,595,000
Cormac, Bray Road, Foxrock, Dublin 18, D18V5Y24 Bed · 3 Bath · Detached€1,650,000
12 Mount Merrion Avenue, Blackrock, Co. Dublin, A94AX605 Bed · 3 Bath · Terrace€1,650,000
Charleville, 131 Newtownpark Avenue, Blackrock, Co. Dublin, A94H0K66 Bed · 4 Bath · Semi-D€1,675,000
San Quirico, 8 The Coppins, Foxrock, Dublin 18, D18W1C04 Bed · 3 Bath · Detached€1,675,000
56 Wilson Road , Mount Merrion, Co. Dublin, A94YW8K4 Bed · 4 Bath · Semi-D€1,675,000
56 Wilson Road, Mount Merrion, Blackrock, Co. Dublin, A94YW8K4 Bed · 4 Bath · Semi-D
Daft ID: 16291201

