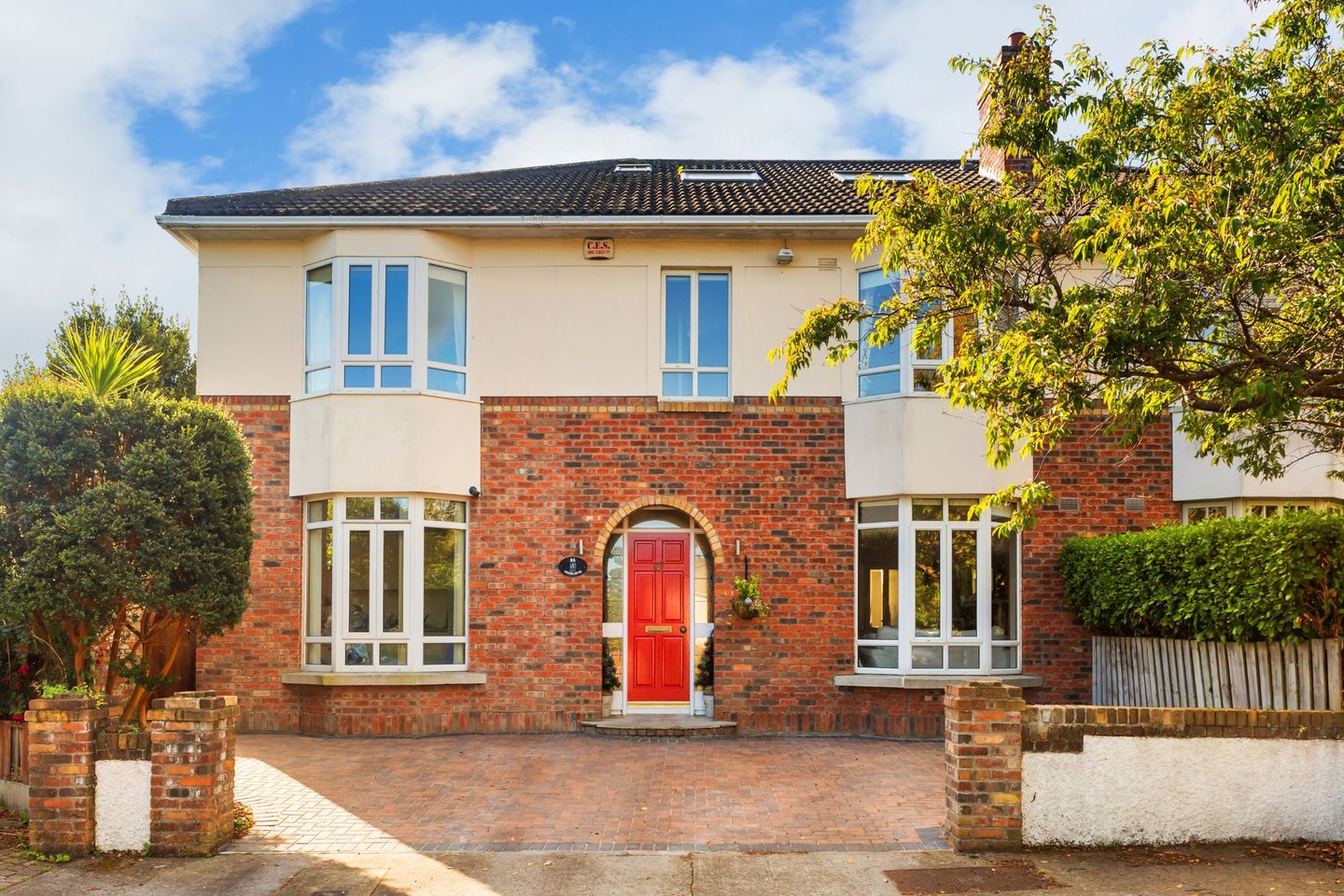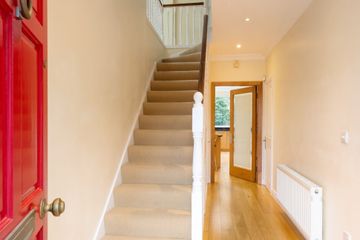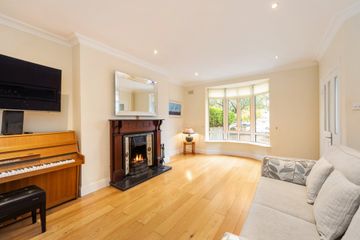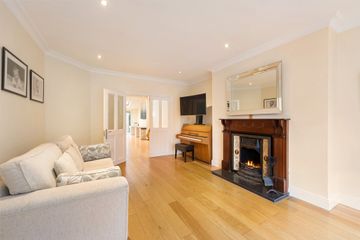



88 Carysfort Park, Blackrock, Co Dublin, A94F977
€1,495,000
- Price per m²:€6,177
- Estimated Stamp Duty:€19,900
- Selling Type:By Private Treaty
- BER No:118837434
- Energy Performance:143.86 kWh/m2/yr
About this property
Highlights
- Substantial double fronted contemporary family home.
- Immensely private south facing rear garden with Indian sandstone paving and level lawn.
- Nestled in a quiet enclave in this highly regarded development
- Solid oak flooring throughout the ground floor
- Floor Area of approximately 242sq.m. (2,605sq. ft) to include attic room.
Description
A substantial contemporary energy efficient double fronted family home nestled in a quiet enclave in this highly regarded, family orientated development close to the wonderful facilities of Blackrock Village, the seafront and DART. This truly outstanding five-bedroom home offers bright light filled generously proportioned accommodation extending to approx. 242sq.m. (2,605sq.ft.) including the attic room, and further benefits from an immensely private sunny south facing rear garden. 88 Carysfort Park is approached by a pillared entrance on to a wide cobble lock driveway providing off-street parking for 2/3. Gated side access from here leads to the sunny rear garden. Internally a welcoming reception hall with a guest WC and solid oak flooring that runs throughout this level. To the right a glazed panel door opens into a beautiful living room with a bay window overlooking the front, from here glazed panel double doors open into a large family room, this room is flooded in natural southerly light with its floor to ceiling window, sliding patio door to the rear garden and dual Velux roof lights. From here a door leads to a stunning light-filled state of the art open plan kitchen/dining/living space. This room is the core of the family home. The very well-finished shaker style kitchen offers all mod cons with granite worktops and upstands, high end integrated appliances, pantry press, integrated bin drawer and magic corner press units. A large kitchen island offers breakfast bar seating. The dining area has a feature picture window overlooking the side and sliding patio door to the rear garden and the cosy living space off this has a luxury Faber gas wall mounted fire. A large utility/boot room has a bay window overlooking the front with excellent storage, a sink and is plumbed for washing machine and dryer. A door from here leads to the side garden. At first floor level off a wide landing are five well-proportioned bedrooms with both bedrooms to the front availing of bay windows and the main bedroom with an excellent en-suite shower room. A large family bathroom with both bath and shower completes the accommodation at this level. At attic level an excellent conversion has created a fantastic additional space ideal for a variety of uses to include workspace or music room. The dual Velux windows to the front and rear flood this room in natural light and offer a wonderful vista over Carysfort Park. In addition, there is a vast amount of under-eaves storage with numerous access points. The garden is a particular feature of this home with its enviable sunny southerly aspect. It is laid out with Indian sandstone paving and level lawn all bordered by raised flower beds with mature planting and high hedging. The garden offers immense privacy and is not overlooked in any way. A wide side garden offers great space and includes a Barna shed. Carysfort Park is ideally located in one of Dublin’s most sought-after coastal suburbs. It has the great advantage of being a short stroll to Blackrock village with its enviable host of amenities including cafes, restaurants, bars, two shopping centres and a wide variety of shops. There is an excellent selection of both primary and secondary schools in the area, Carysfort National School, Blackrock College, St Andrews College to name but a few. The development is surrounded by a vast array of facilities and recreational amenities to include Carysfort Park on the doorstep. This park is a wonderful amenity with its large children’s playground, open green spaces, lake, mature woodland with beautiful walks. The area is very well served by public transport including the DART and QBC on the N11, while the M50 and N11 provide seamless access to the city centre and further afield. Entrance Hall 4.95m x 2.04m. With solid timber floor, ceiling coving, recessed lighting, digital alarm, understairs storage, door to storage, and door leading to guest WC. Guest WC With solid timber floor, WC, quadrant wash hand basin with tiled splash back, recessed lighting, extractor fan. Living Room 5.70m x 3.98m. With bay window overlooking the front, timber fireplace with tiled insert and marble hearth, ceiling coving, recessed lighting, glazed panel doors opening into Family Room 8.20m x 2.83m. With solid timber floor, ceiling coving, recessed lighting, pitched ceiling with dual Velux roof lights, floor to ceiling window and sliding patio door to rear garden glazed panel door opening into. Open plan living/dining/kitchen 6.79m x 7.42m Kitchen With a range of Shaker style wall and base units, granite worktops and upstands, integrated Neff double oven, Siemens plate warmer, American style fridge freezer, four ring Siemens induction hob with granite splash back and Siemens extractor over, integrated bin drawer, magic corner presses, integrated Beko dishwasher, pull out pantry press, wide cutlery and crockery drawers, one and a half bowl sink, island with breakfast bar seating, pitched ceiling with Velux roof light, dual aspect windows, recessed lighting, Dining Area With solid timber floor, large picture window overlooking the side garden, floor to ceiling sliding patio door to rear garden Living Area With solid timber floor, recessed lighting, luxury Faber wall mounted gas fire. Utility/Boot Room 2.94m x 4.24m. With bay window to front, door to side garden, solid timber floor, recessed lighting, high gloss finished press units, plumbed for washing machine and dryer, single bowl sink, Baxi gas boiler, enclosed fuse box. First floor Landing 4.78m x 4.30m. With recessed lighting, two shelved storage presses. Main Bedroom 3.99m x 6.01m. With bay window and picture window overlooking the front, recessed lighting, door to En-Suite 2.15m x 3.20m. With tiled floor, partially tiled walls, WC, wash hand basin, quadrant shower with monsoon head over, heated towel rail, extractor fan Bedroom 2 3.71m x 4.24m. With bay window overlooking the front, recessed lighting, & solid timber floor Bedroom 3 3.10m x 4.24m. With window overlooking the rear, recessed lighting & solid timber floor Bedroom 4 2.61m x 2.71m. With window overlooking the rear, recessed lighting and fitted wardrobe Bedroom 5 3.10m x 3.20m. With window overlooking the rear, recessed lighting & fitted wardrobe Bathroom 2.82m x 2.85m. With tiled floor, partially tiled walls, WC, wash hand basin, quadrant shower, bath, recessed lighting, heated towel rail & window to side Attic Room 4.65m x 6.01m. With dual Velux roof lights to front and rear, excellent under-eaves storage front and rear with numerous access points, recessed lighting & solid timber floor
The local area
The local area
Sold properties in this area
Stay informed with market trends
Local schools and transport

Learn more about what this area has to offer.
School Name | Distance | Pupils | |||
|---|---|---|---|---|---|
| School Name | All Saints National School Blackrock | Distance | 380m | Pupils | 50 |
| School Name | St. Augustine's School | Distance | 470m | Pupils | 159 |
| School Name | Carysfort National School | Distance | 500m | Pupils | 588 |
School Name | Distance | Pupils | |||
|---|---|---|---|---|---|
| School Name | Guardian Angels' National School | Distance | 750m | Pupils | 430 |
| School Name | Booterstown National School | Distance | 1.0km | Pupils | 92 |
| School Name | Benincasa Special School | Distance | 1.1km | Pupils | 42 |
| School Name | Setanta Special School | Distance | 1.2km | Pupils | 65 |
| School Name | St Brigids National School | Distance | 1.2km | Pupils | 102 |
| School Name | Scoil Lorcáin | Distance | 1.3km | Pupils | 488 |
| School Name | Hollypark Boys National School | Distance | 1.5km | Pupils | 512 |
School Name | Distance | Pupils | |||
|---|---|---|---|---|---|
| School Name | Newpark Comprehensive School | Distance | 710m | Pupils | 849 |
| School Name | Dominican College Sion Hill | Distance | 1.1km | Pupils | 508 |
| School Name | Oatlands College | Distance | 1.3km | Pupils | 634 |
School Name | Distance | Pupils | |||
|---|---|---|---|---|---|
| School Name | Blackrock College | Distance | 1.3km | Pupils | 1053 |
| School Name | Rockford Manor Secondary School | Distance | 1.4km | Pupils | 285 |
| School Name | Willow Park School | Distance | 1.7km | Pupils | 208 |
| School Name | Coláiste Íosagáin | Distance | 1.8km | Pupils | 488 |
| School Name | St Raphaela's Secondary School | Distance | 1.8km | Pupils | 631 |
| School Name | Coláiste Eoin | Distance | 1.9km | Pupils | 510 |
| School Name | St Andrew's College | Distance | 1.9km | Pupils | 1008 |
Type | Distance | Stop | Route | Destination | Provider | ||||||
|---|---|---|---|---|---|---|---|---|---|---|---|
| Type | Bus | Distance | 170m | Stop | Proby Square | Route | L26 | Destination | Blackrock | Provider | Go-ahead Ireland |
| Type | Bus | Distance | 170m | Stop | Proby Square | Route | 114 | Destination | Blackrock | Provider | Go-ahead Ireland |
| Type | Bus | Distance | 180m | Stop | Proby Square | Route | 114 | Destination | Ticknock | Provider | Go-ahead Ireland |
Type | Distance | Stop | Route | Destination | Provider | ||||||
|---|---|---|---|---|---|---|---|---|---|---|---|
| Type | Bus | Distance | 180m | Stop | Proby Square | Route | L26 | Destination | Kilternan | Provider | Go-ahead Ireland |
| Type | Bus | Distance | 310m | Stop | Brookfield Terrace | Route | 114 | Destination | Ticknock | Provider | Go-ahead Ireland |
| Type | Bus | Distance | 310m | Stop | Brookfield Terrace | Route | L26 | Destination | Kilternan | Provider | Go-ahead Ireland |
| Type | Bus | Distance | 330m | Stop | Carysfort Avenue | Route | 114 | Destination | Blackrock | Provider | Go-ahead Ireland |
| Type | Bus | Distance | 330m | Stop | Carysfort Avenue | Route | L26 | Destination | Blackrock | Provider | Go-ahead Ireland |
| Type | Bus | Distance | 380m | Stop | Coppinger Wood | Route | L25 | Destination | Dun Laoghaire | Provider | Dublin Bus |
| Type | Bus | Distance | 380m | Stop | Coppinger Wood | Route | 7d | Destination | Dalkey | Provider | Dublin Bus |
Your Mortgage and Insurance Tools
Check off the steps to purchase your new home
Use our Buying Checklist to guide you through the whole home-buying journey.
Budget calculator
Calculate how much you can borrow and what you'll need to save
A closer look
BER Details
BER No: 118837434
Energy Performance Indicator: 143.86 kWh/m2/yr
Ad performance
- 16/10/2025Entered
- 7,296Property Views
- 11,892
Potential views if upgraded to a Daft Advantage Ad
Learn How
Similar properties
€1,400,000
"Woodville", 10 The Coppins, Brighton Road, Foxrock, Dublin 18, D18T3C15 Bed · 3 Bath · Detached€1,500,000
3 Cairn Hill, Westminster Road, Foxrock, Dublin, D18K3E85 Bed · 2 Bath · Detached€1,650,000
12 Mount Merrion Avenue, Blackrock, Co. Dublin, A94AX605 Bed · 3 Bath · Terrace€1,650,000
Charleville, 131 Newtownpark Avenue, Blackrock, Co. Dublin, A94H0K66 Bed · 4 Bath · Semi-D
€1,880,000
1A Granville Lodge & 1B Granville Court, Granville Road, Blackrock, Co. Dublin, A94P2P75 Bed · 5 Bath · Semi-D€2,000,000
2 Herbert Avenue, Ballsbridge, Dublin 4, D04A2A05 Bed · 2 Bath · Semi-D€2,250,000
Aberfoyle, Bray Road, Foxrock, Dublin 18, D18X6K85 Bed · 5 Bath · Detached€2,500,000
House No. 2 - Beechside , The Colt Collection, The Colt Collection, Torquay Road - Golf Lane, Foxrock, Dublin 185 Bed · 4 Bath · Detached€2,900,000
Camelot, 1 Ailesbury Way, Ailesbury Road, Ballsbridge, Dublin 4, D04X4E35 Bed · 4 Bath · Semi-D€3,250,000
1 Belgrave Square North, Monkstown, Co. Dublin, A94KC816 Bed · 4 Bath · End of Terrace€3,950,000
Summerville, 21 Cross Avenue, Blackrock, Co. Dublin, A94K1V06 Bed · 4 Bath · Detached€4,250,000
Crannmor, Knapton Road, Monkstown, Co Dublin, A96YD376 Bed · 3 Bath · Semi-D
Daft ID: 15992492

