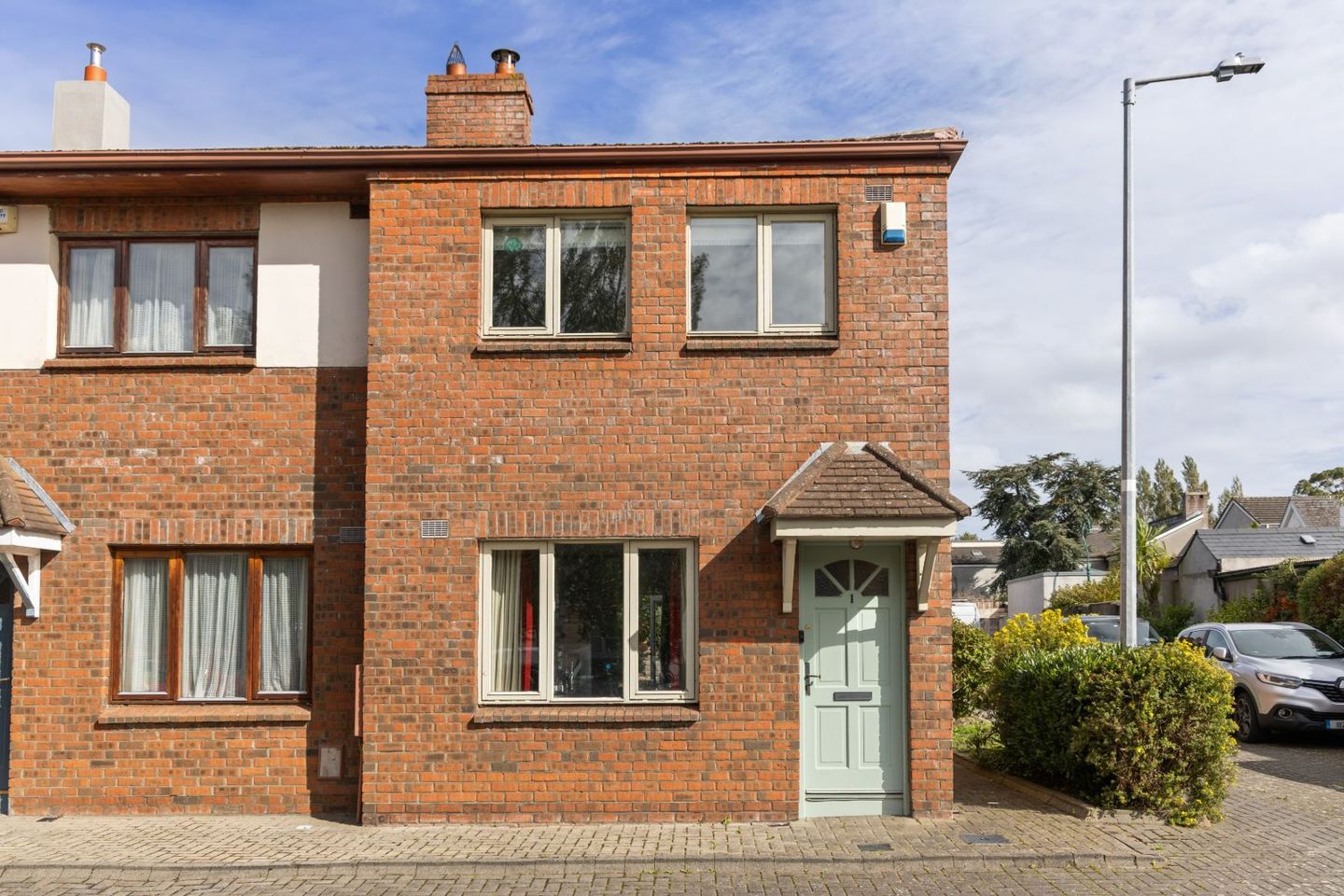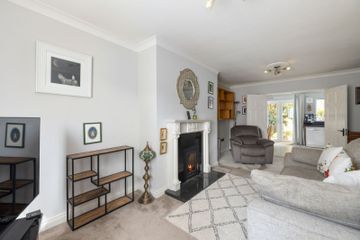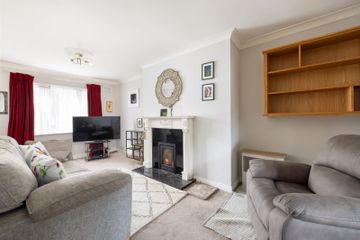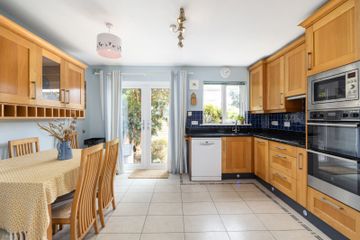



1 Rathdown Grove, Sandyford, Dublin 18, D16P5Y8
€545,000
- Price per m²:€6,728
- Estimated Stamp Duty:€5,450
- Selling Type:By Private Treaty
- BER No:116973686
- Energy Performance:220.37 kWh/m2/yr
Make your move
Open Viewings
- Tue, 30/0917:30 - 18:00
About this property
Description
• Approx. 81 m² of bright, well-designed accommodation • Two designated car parking spaces at your door • Private, landscaped rear garden with mature trees and planting • Gas-fired central heating • Newly installed recessed wood burning stove • Double-glazed windows throughout • Convenient to schools, shops and parks • M50 and LUAS nearby • Bus routes on the doorstep • Management fee approx. €1,500 p.a. • BER Rating: C3 A beautifully presented two bedroom end terrace home ideally located in a quiet boutique development in the heart of Sandyford. This charming property offers modern, well-appointed interiors, a private landscaped garden, and excellent connectivity — all within easy reach of schools, shops, and transport links. This home is superbly situated in a highly sought-after and family-friendly area with a wealth of amenities on the doorstep, including local parks, well-regarded schools, cafes, restaurants, and shopping centres such as Dundrum Town Centre, Stillorgan Village, and Beacon South Quarter. The property is close to the M50, with the LUAS Green Line and multiple bus routes just minutes away, offering swift and easy access to Dublin City centre and surrounding suburbs. With its blend of comfort, convenience, and location, 1 Rathdown Grove is a perfect choice for those seeking a stylish and easily maintained home in a prime area. Contact us today to arrange a viewing. Accommodation • Hallway: With coving and carpet flooring. • Living Room (c. 6.41m x 4.13m): Warm and inviting, with newly installed recessed wood burning stove, timber mantel, marble plinth, ceiling roses, wall and ceiling lighting, coving, and carpet. Understairs storage houses washing machine. • Kitchen/Dining Room (c. 4.10m x 3.11m): Stylish and modern with fitted units, stone countertops, integrated double oven and microwave, hob, extractor hood, fridge/freezer, dishwasher, under-cabinet lighting, recessed kickboard lighting, tiled floor, and double doors to garden. • Landing (c. 3.00m x 1.82m): Stira access to attic, hot press, wooden venetian blind, and carpet. • Bedroom 1 (c. 4.13m x 3.27m): With fitted sliderobes (drawers & shelving), roman blinds, and carpet. • En Suite: With shower, w.c., w.h.b., mirrored wall cabinet, extractor fan, and wall light. • Bedroom 2 (c. 4.04m x 3.08m max): With fitted sliderobes, roman blinds, pendant light, and carpet. • Main Bathroom (c. 4.13m x 3.27m): Velux skylight, bath with shower screen, w.c., pedestal w.h.b., mirrored cabinet, wall light, and spotlights. • Rear Garden: A beautifully landscaped private garden with patio, mature trees, shrubs, plants, a timber shed with power, and gated side access. • Front: Two designated off-street parking spaces at front door and additional side access.
The local area
The local area
Sold properties in this area
Stay informed with market trends
Local schools and transport
Learn more about what this area has to offer.
School Name | Distance | Pupils | |||
|---|---|---|---|---|---|
| School Name | Queen Of Angels Primary Schools | Distance | 380m | Pupils | 252 |
| School Name | St Olaf's National School | Distance | 570m | Pupils | 573 |
| School Name | Ballinteer Educate Together National School | Distance | 660m | Pupils | 370 |
School Name | Distance | Pupils | |||
|---|---|---|---|---|---|
| School Name | Taney Parish Primary School | Distance | 1.3km | Pupils | 389 |
| School Name | Goatstown Stillorgan Primary School | Distance | 1.3km | Pupils | 141 |
| School Name | Holy Cross School | Distance | 1.4km | Pupils | 270 |
| School Name | Mount Anville Primary School | Distance | 1.5km | Pupils | 440 |
| School Name | St Mary's Sandyford | Distance | 1.6km | Pupils | 244 |
| School Name | St Attracta's Senior School | Distance | 1.7km | Pupils | 353 |
| School Name | St Attractas Junior National School | Distance | 1.7km | Pupils | 338 |
School Name | Distance | Pupils | |||
|---|---|---|---|---|---|
| School Name | St Tiernan's Community School | Distance | 660m | Pupils | 367 |
| School Name | Wesley College | Distance | 720m | Pupils | 950 |
| School Name | St Benildus College | Distance | 960m | Pupils | 925 |
School Name | Distance | Pupils | |||
|---|---|---|---|---|---|
| School Name | Mount Anville Secondary School | Distance | 1.8km | Pupils | 712 |
| School Name | St Raphaela's Secondary School | Distance | 1.8km | Pupils | 631 |
| School Name | Ballinteer Community School | Distance | 1.9km | Pupils | 404 |
| School Name | Rosemont School | Distance | 1.9km | Pupils | 291 |
| School Name | Goatstown Educate Together Secondary School | Distance | 2.2km | Pupils | 304 |
| School Name | Oatlands College | Distance | 2.5km | Pupils | 634 |
| School Name | Nord Anglia International School Dublin | Distance | 2.5km | Pupils | 630 |
Type | Distance | Stop | Route | Destination | Provider | ||||||
|---|---|---|---|---|---|---|---|---|---|---|---|
| Type | Bus | Distance | 90m | Stop | Clonard Road | Route | 44b | Destination | Dundrum Luas | Provider | Dublin Bus |
| Type | Bus | Distance | 90m | Stop | Clonard Road | Route | 116 | Destination | Whitechurch | Provider | Dublin Bus |
| Type | Bus | Distance | 90m | Stop | Clonard Road | Route | 44 | Destination | Dcu | Provider | Dublin Bus |
Type | Distance | Stop | Route | Destination | Provider | ||||||
|---|---|---|---|---|---|---|---|---|---|---|---|
| Type | Bus | Distance | 90m | Stop | Clonard Road | Route | 44 | Destination | Dundrum Road | Provider | Dublin Bus |
| Type | Bus | Distance | 100m | Stop | Clonard Road | Route | 116 | Destination | Parnell Sq | Provider | Dublin Bus |
| Type | Bus | Distance | 100m | Stop | Clonard Road | Route | 44 | Destination | Enniskerry | Provider | Dublin Bus |
| Type | Bus | Distance | 100m | Stop | Clonard Road | Route | 44b | Destination | Glencullen | Provider | Dublin Bus |
| Type | Bus | Distance | 110m | Stop | Balally Hill | Route | 116 | Destination | Parnell Sq | Provider | Dublin Bus |
| Type | Bus | Distance | 110m | Stop | Balally Hill | Route | 44b | Destination | Glencullen | Provider | Dublin Bus |
| Type | Bus | Distance | 110m | Stop | Balally Hill | Route | 44 | Destination | Enniskerry | Provider | Dublin Bus |
Your Mortgage and Insurance Tools
Check off the steps to purchase your new home
Use our Buying Checklist to guide you through the whole home-buying journey.
Budget calculator
Calculate how much you can borrow and what you'll need to save
BER Details
BER No: 116973686
Energy Performance Indicator: 220.37 kWh/m2/yr
Statistics
- 25/09/2025Entered
- 950Property Views
- 1,549
Potential views if upgraded to a Daft Advantage Ad
Learn How
Similar properties
€495,000
Apartment 58, Wyckham Point, Dundrum, Dublin 16, D16PW982 Bed · 2 Bath · Apartment€495,000
Apartment 80, Wyckham Place, Wyckham Way, Ballinteer, Dublin 16, D16E6582 Bed · 2 Bath · Apartment€495,000
189 Grande Central, Block A, Rockbrook, Sandyford, D18TV072 Bed · 2 Bath · Apartment€495,000
36 Southmede, Ballinteer Road, Dublin 16, D16KA552 Bed · 2 Bath · Apartment
€499,000
Apartment 11, Beech Hall, Clay Farm, Leopardstown, Dublin 18, D18FAE92 Bed · 2 Bath · Apartment€500,000
21 Blackthorn Grove, Dublin 16, Dublin 16, D16E6543 Bed · 1 Bath · Semi-D€525,000
18 Amber, The Grange, Stillorgan, Co. Dublin, A94YW252 Bed · 2 Bath · Apartment€525,000
14 Broadford Close, Ballinteer, Dublin 16, D16X8593 Bed · 1 Bath · Semi-D€545,000
Apt 18, Larkspur Hall, Levmoss Park, The Gallops, Dublin 18, D18X5123 Bed · 2 Bath · Apartment€565,000
1 Wyckham Grove, Ballinteer Road, Ballinteer, Dublin 16, D16A2722 Bed · 2 Bath · End of Terrace€575,000
Apartment 158, Bracken Hill, Ballinteer, Dublin 16, D18Y1043 Bed · 2 Bath · Apartment€630,000
3 Bed Apartments , Glencairn Gate - Apartments, Glencairn Gate - Apartments , Leopardstown, Dublin 183 Bed · 2 Bath · Apartment
Daft ID: 16302175


