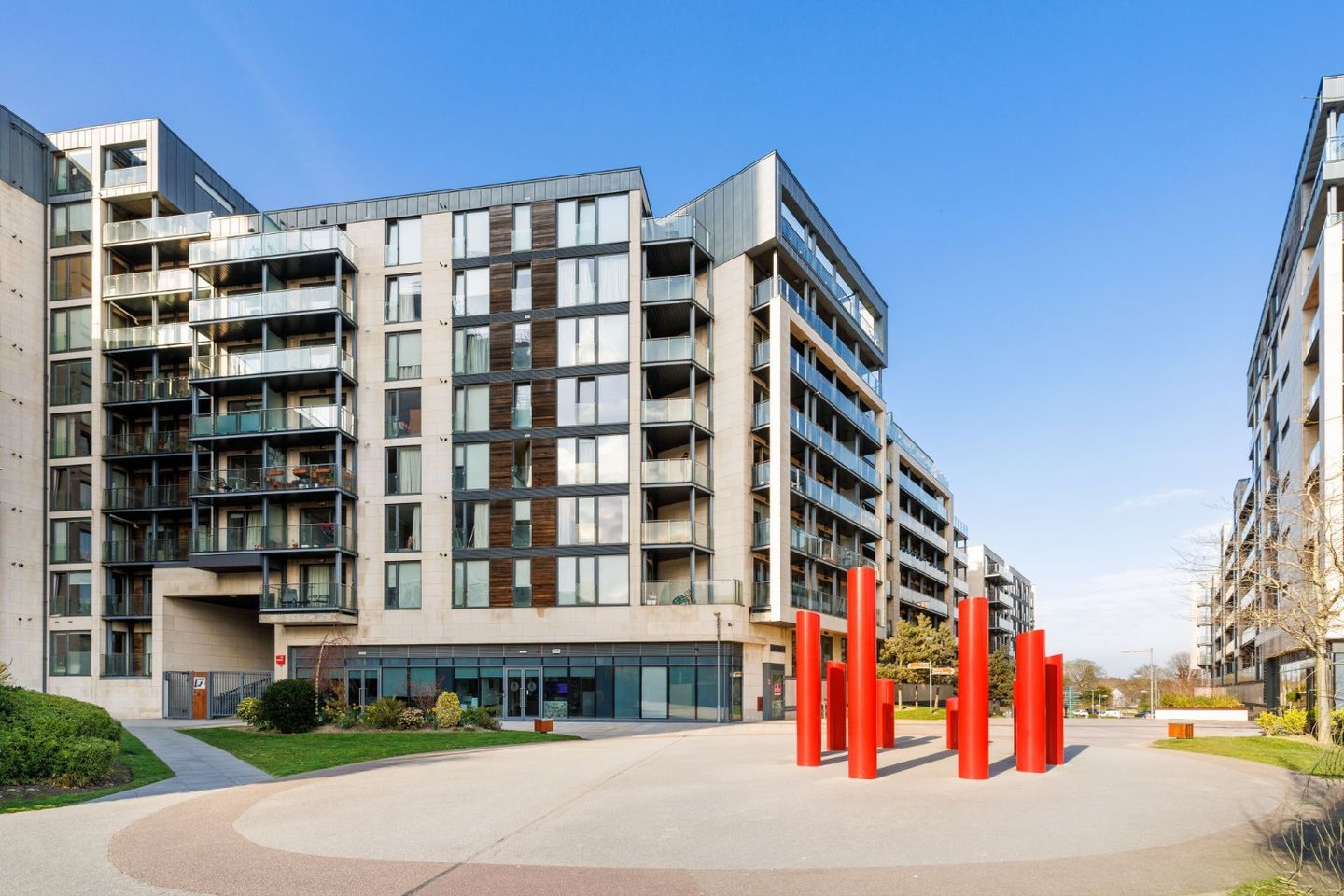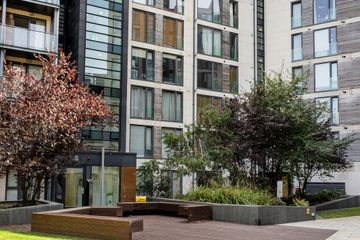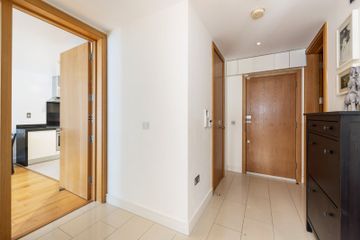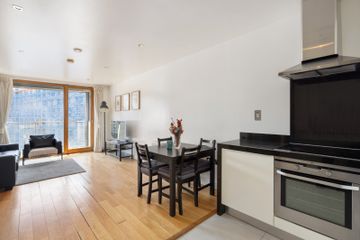



189 Grande Central, Rockbrook, Sandyford, Dublin 18, D18TV07
€495,000
- Price per m²:€7,076
- Estimated Stamp Duty:€4,950
- Selling Type:By Private Treaty
- BER No:109996108
- Energy Performance:122.36 kWh/m2/yr
About this property
Description
DNG is delighted to bring this superbly presented two-bedroom apartment to the market, extending to approximately 70sq.m/753sq.ft. and located in this much sought after and highly convenient development. The property benefits from exceptionally bright and spacious interiors and is further enhanced by quality fixtures and fittings throughout. The accommodation briefly comprises, a welcoming entrance hallway, a large open plan living/dining/kitchen with access onto a balcony, two double bedrooms one benefiting from the use of an en-suite and both with access to a balcony, the accommodation is completed by a utility room and a well-appointed guest bathroom. The apartment also benefits from a secure underground designated parking space and a most appealing landscaped communal courtyard. The property boasts an exceptional location offering convenient access to excellent public transportation. Stillorgan LUAS stop is situated just a 5-minute walk away, providing quick and easy transport options. From the Luas station, commuters can reach the city centre in approximately 20 minutes, making daily commutes efficient and stress free. The location is also serviced by several bus routes and the Air Coach which passes by every 15 minutes. The M50 and N11 road networks are also within easy reach for those who need to travel further away. Grande Central is within minutes’ walk away of an abundance of local shopping and recreational amenities in nearby Beacon South Quarter. The development is also easily accessible to Sandyford, Stillorgan and Foxrock Villages with their selection of retail and service outlets at Carrickmines Retail Park, Central Park, and also Dundrum Town Centre and village, with its choice of major retail stores, cinema, theatre and restaurants. Viewing is highly recommended to be fully appreciate all this wonderful property has to offer. Entrance Hall 3.68m x 2.72m Kitchen 3.44m x 2.13m. Base and wall cabinets with integrated appliances, stainless steels since and tiled flooring. Living Room 3.44m x 5.32m. Laminate flooring, recessed lighting, glass window and door access to the balcony and open plan to the kitchen. Bedroom 1 2.70m x 5.56m. Double bedroom, carpet flooring, built in wardrobes floor to celiing height windows, access to the balcony and; En-Suite 1.43m x 2.23m. Tiled flooring and tiled walls, wc, wash hand basin, mounted mirrored cabinets and a shower cubicle. Bedroom 2 2.70m x 3.77m. Double bedroom, carpet flooring, built in wardrobes floor to celiing height windows and access to the balcony. Bathroom 2.68m x 1.89m. Tiled flooring and tiled walls, wc, wash hand basin, mounted mirrored cabinets and a bath with a rainwater showerhead. Utility Room 1.22m x 2.11m
The local area
The local area
Sold properties in this area
Stay informed with market trends
Local schools and transport

Learn more about what this area has to offer.
School Name | Distance | Pupils | |||
|---|---|---|---|---|---|
| School Name | Goatstown Stillorgan Primary School | Distance | 230m | Pupils | 141 |
| School Name | St Raphaela's National School | Distance | 680m | Pupils | 408 |
| School Name | Queen Of Angels Primary Schools | Distance | 860m | Pupils | 252 |
School Name | Distance | Pupils | |||
|---|---|---|---|---|---|
| School Name | St Olaf's National School | Distance | 860m | Pupils | 573 |
| School Name | Mount Anville Primary School | Distance | 1.1km | Pupils | 440 |
| School Name | St Laurence's Boys National School | Distance | 1.1km | Pupils | 402 |
| School Name | Grosvenor School | Distance | 1.2km | Pupils | 68 |
| School Name | St Brigids National School | Distance | 1.3km | Pupils | 102 |
| School Name | Oatlands Primary School | Distance | 1.4km | Pupils | 420 |
| School Name | Ballinteer Educate Together National School | Distance | 1.6km | Pupils | 370 |
School Name | Distance | Pupils | |||
|---|---|---|---|---|---|
| School Name | St Raphaela's Secondary School | Distance | 720m | Pupils | 631 |
| School Name | St Benildus College | Distance | 720m | Pupils | 925 |
| School Name | Mount Anville Secondary School | Distance | 1.6km | Pupils | 712 |
School Name | Distance | Pupils | |||
|---|---|---|---|---|---|
| School Name | Oatlands College | Distance | 1.6km | Pupils | 634 |
| School Name | St Tiernan's Community School | Distance | 1.6km | Pupils | 367 |
| School Name | Nord Anglia International School Dublin | Distance | 1.8km | Pupils | 630 |
| School Name | Wesley College | Distance | 1.8km | Pupils | 950 |
| School Name | Rosemont School | Distance | 2.2km | Pupils | 291 |
| School Name | Loreto College Foxrock | Distance | 2.6km | Pupils | 637 |
| School Name | Coláiste Íosagáin | Distance | 2.6km | Pupils | 488 |
Type | Distance | Stop | Route | Destination | Provider | ||||||
|---|---|---|---|---|---|---|---|---|---|---|---|
| Type | Bus | Distance | 90m | Stop | Blackthorn Drive | Route | 11 | Destination | Sandyford B.d. | Provider | Dublin Bus |
| Type | Bus | Distance | 90m | Stop | Blackthorn Drive | Route | 116 | Destination | Whitechurch | Provider | Dublin Bus |
| Type | Bus | Distance | 270m | Stop | Stillorgan Luas | Route | 11 | Destination | Phoenix Pk | Provider | Dublin Bus |
Type | Distance | Stop | Route | Destination | Provider | ||||||
|---|---|---|---|---|---|---|---|---|---|---|---|
| Type | Bus | Distance | 270m | Stop | Stillorgan Luas | Route | 116 | Destination | Parnell Sq | Provider | Dublin Bus |
| Type | Bus | Distance | 270m | Stop | Stillorgan Luas | Route | 47 | Destination | Poolbeg St | Provider | Dublin Bus |
| Type | Bus | Distance | 270m | Stop | Stillorgan Luas | Route | 11 | Destination | Parnell Square | Provider | Dublin Bus |
| Type | Tram | Distance | 270m | Stop | Stillorgan | Route | Green | Destination | Broombridge | Provider | Luas |
| Type | Tram | Distance | 270m | Stop | Stillorgan | Route | Green | Destination | Parnell | Provider | Luas |
| Type | Tram | Distance | 270m | Stop | Stillorgan | Route | Green | Destination | Sandyford | Provider | Luas |
| Type | Tram | Distance | 270m | Stop | Stillorgan | Route | Green | Destination | Brides Glen | Provider | Luas |
Your Mortgage and Insurance Tools
Check off the steps to purchase your new home
Use our Buying Checklist to guide you through the whole home-buying journey.
Budget calculator
Calculate how much you can borrow and what you'll need to save
A closer look
BER Details
BER No: 109996108
Energy Performance Indicator: 122.36 kWh/m2/yr
Statistics
- 7,604Property Views
- 12,395
Potential views if upgraded to a Daft Advantage Ad
Learn How
Similar properties
€450,000
79 The Oaks, Rockfield, Dundrum, Dublin 16, D16K3V52 Bed · 2 Bath · Apartment€450,000
27 Mimosa Hall, Levmoss Park, The Gallops, Leopardstown, Dublin 18, D18FY612 Bed · 2 Bath · Apartment€450,000
66 Ballintyre Meadows, Ballinteer, Dublin 16, D16YX222 Bed · 2 Bath · Apartment€450,000
Apt 2 Beacon One, Beacon Court, Sandyford, Dublin 18, D18ND342 Bed · 2 Bath · Apartment
€450,000
22 Ballintyre Grove, Ballinteer, Dublin 16, D16V2712 Bed · 2 Bath · Apartment€475,000
Apartment 60, Southmede, Ballinteer, Dublin 16, D16D7452 Bed · 2 Bath · Apartment€475,000
38 The Forum, Ballymoss Road,, Sandyford, Dublin 18, D18E2832 Bed · 1 Bath · Apartment€475,000
20 Fern Court, Stepaside, Dublin 18, D18YC032 Bed · 2 Bath · Apartment€485,000
Apartment 37, Sandyford View, Sandyford, Dublin 18, D18VAP03 Bed · 2 Bath · Apartment€490,000
53 Weavers Hall, Levmoss Park, The Gallops, Dublin 18, D18VY432 Bed · 2 Bath · Apartment€495,000
Apartment 181, Wyckham Point, Wyckham Way, Dundrum, Dublin 16, D16D9F12 Bed · 2 Bath · Apartment€495,000
Apartment 11, Wyckham Place, Dundrum, Dublin, D16NF132 Bed · 2 Bath · Apartment
Daft ID: 16234345

