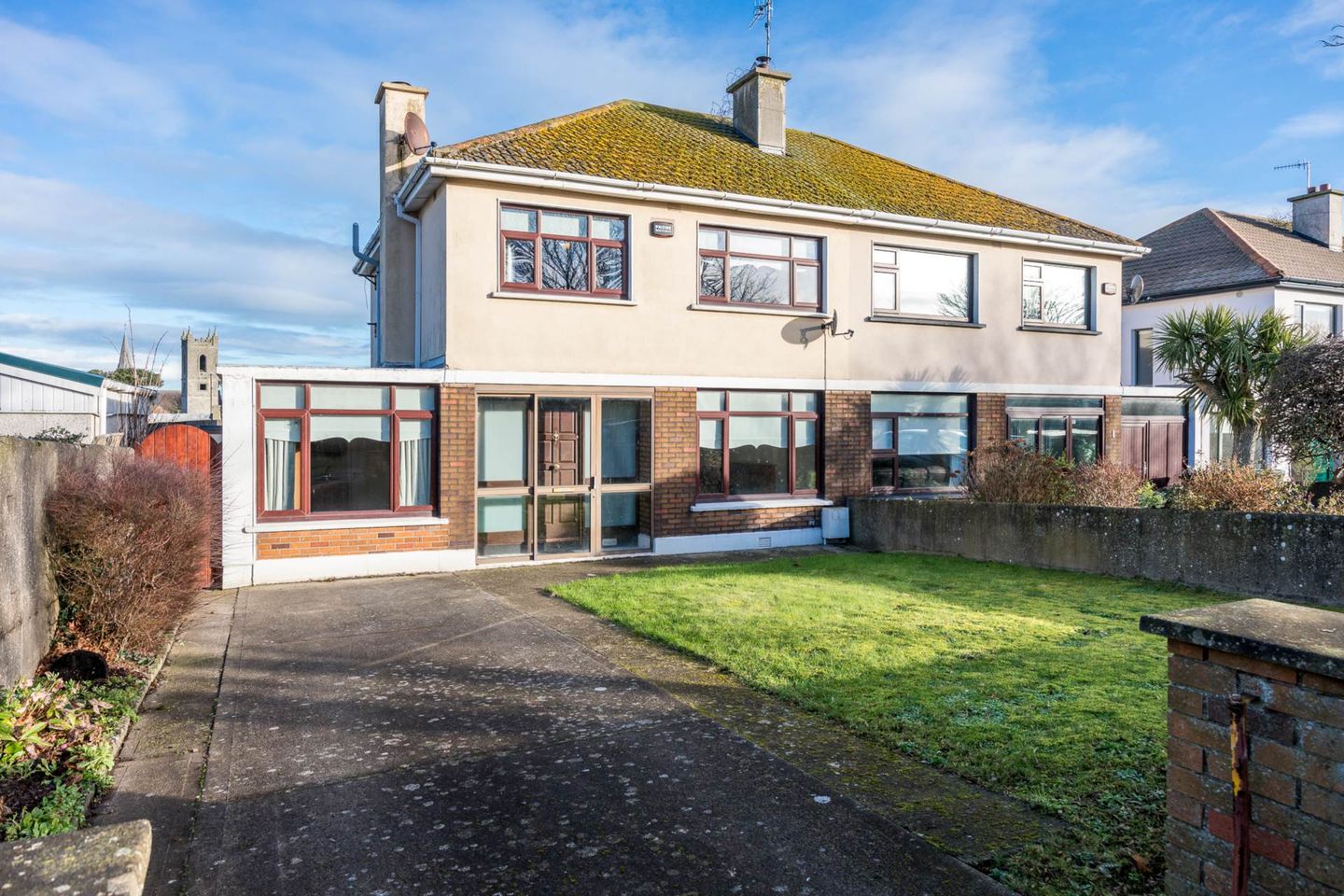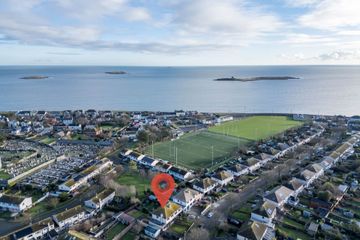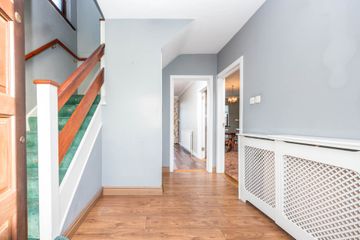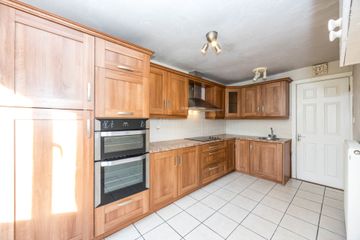



1 Shenick Avenue, Skerries, Co. Dublin, K34HY27
€675,000
- Price per m²:€5,196
- Estimated Stamp Duty:€6,750
- Selling Type:By Private Treaty
- BER No:117426361
- Energy Performance:250.85 kWh/m2/yr
About this property
Highlights
- Off Street Parking For Two Cars
- Short Walk to Town Centre
- Large Rear Garden
- Side Entrance
- Vacant Possession
Description
Flynn Estate Agents are delighted to bring number 1 Shenick Avenue, Skerries to the open market for sale. Nestled in the quiet and settled estate of Shenick, this is a fantastic opportunity to acquire a lovingly maintained, 4 bedroom semi-detached home in one of Skerries most sought after locations. Positioned on an elevated site with a large rear garden and four spacious bedrooms, two bathrooms and bright living spaces throughout, this home is sure to impress those looking for their forever home. Upon entry, the accommodation is comprised of a tiled porch and spacious entrance hallway with under stairs storage. To the front of the property there is a fully fitted kitchen to one side and a large living/dining room to the other which extends the full length of the house, featuring an open fireplace with a freestanding wood burning stove. To the rear, there is bright family room with a fully tiled bathroom just off. This cosy family room provides access to the rear garden. Upstairs, bedrooms 1 and 2 are bright, generous sized doubles. Bedrooms 3 and 4 off the landing are also of excellent size, suitable for use as single bedrooms or a home office/study. The main bathroom is fully tiled with a WC, wash hand basin, heated towel rail and a shower cubicle with electric shower. The high quality of presentation continues outside to the large rear garden, extending to a length of c. 21meters. This space also offers huge potential for expansion, subject to planning permission. To the front, side access to the garden and off street parking finish this highly desirable property. Located in close proximity to a host of amenities, 1 Shenick Avenue is within walking distance of local shops, schools, sports clubs, and transport links. This property presents a fantastic opportunity for those seeking a home they can fully tailor to their needs. Accommodation Entrance Porch -With sliding door -Tiled floor Entrance Hallway - 3.17m (10'5") x 2.95m (9'8") -With laminate wood floor -Understairs storage -Alarm panel Living Room - 3.15m (10'4") x 8.22m (27'0") -With Carpet -Ceiling coving -Feature open fireplace with free standing multi fuel burning stove Kitchen - 2.36m (7'9") x 4.78m (15'8") -With tiled floor -With a range of matching floor and eye level fitted press units -Integrated electric oven, electric hob and extractor fan -Tiled splashbacks -Access to utility room Utility Room - 2.4m (7'10") x 1.21m (4'0") -With tiled floor Lounge - 2.96m (9'9") x 4.63m (15'2") -With laminate wood floor -Ceiling coving -Access to rear garden Guest W.C. - 3.37m (11'1") x 2.09m (6'10") -Wet Room -Fully tiled -Shower -WC and WHB Bedroom 1 - 3.14m (10'4") x 4.14m (13'7") -With laminate wood floor Bedroom 2 - 3.41m (11'2") x 4.11m (13'6") -With laminate wood floor Bedroom 3 - 2.98m (9'9") x 2.65m (8'8") -Built in wardrobe Bedroom 4 - 2.99m (9'10") x 2.24m (7'4") -With carpet Bathroom - 1.98m (6'6") x 2.19m (7'2") -Fully Tiled -Shower Cubicle with Electric Shower -WC and WHB -Heated towel rail Property Reference :SeS270
The local area
The local area
Sold properties in this area
Stay informed with market trends
Local schools and transport
Learn more about what this area has to offer.
School Name | Distance | Pupils | |||
|---|---|---|---|---|---|
| School Name | St Patrick's Junior School | Distance | 690m | Pupils | 281 |
| School Name | St Patricks Snr Mixed | Distance | 700m | Pupils | 339 |
| School Name | Holmpatrick National School | Distance | 840m | Pupils | 69 |
School Name | Distance | Pupils | |||
|---|---|---|---|---|---|
| School Name | Saint Michael's House Skerries | Distance | 850m | Pupils | 30 |
| School Name | Scoil Réalt Na Mara | Distance | 1.3km | Pupils | 341 |
| School Name | Skerries Educate Together National School | Distance | 2.3km | Pupils | 352 |
| School Name | Milverton National School | Distance | 2.9km | Pupils | 84 |
| School Name | Loughshinny National School | Distance | 3.0km | Pupils | 193 |
| School Name | St Catherine's National School | Distance | 4.2km | Pupils | 278 |
| School Name | Gaelscoil Ros Eo | Distance | 4.5km | Pupils | 159 |
School Name | Distance | Pupils | |||
|---|---|---|---|---|---|
| School Name | Skerries Community College | Distance | 1.0km | Pupils | 1029 |
| School Name | Ardgillan Community College | Distance | 5.8km | Pupils | 1001 |
| School Name | Lusk Community College | Distance | 5.8km | Pupils | 1081 |
School Name | Distance | Pupils | |||
|---|---|---|---|---|---|
| School Name | St Joseph's Secondary School | Distance | 5.9km | Pupils | 928 |
| School Name | Balbriggan Community College | Distance | 6.9km | Pupils | 696 |
| School Name | Loreto Secondary School | Distance | 6.9km | Pupils | 1232 |
| School Name | Bremore Educate Together Secondary School | Distance | 7.3km | Pupils | 836 |
| School Name | Coláiste Ghlór Na Mara | Distance | 7.6km | Pupils | 500 |
| School Name | Donabate Community College | Distance | 9.5km | Pupils | 813 |
| School Name | Franciscan College | Distance | 11.0km | Pupils | 354 |
Type | Distance | Stop | Route | Destination | Provider | ||||||
|---|---|---|---|---|---|---|---|---|---|---|---|
| Type | Bus | Distance | 270m | Stop | Skerries Rfc | Route | 33a | Destination | Skerries | Provider | Go-ahead Ireland |
| Type | Bus | Distance | 270m | Stop | Skerries Rfc | Route | 33 | Destination | Balbriggan | Provider | Dublin Bus |
| Type | Bus | Distance | 270m | Stop | Skerries Rfc | Route | 33 | Destination | Skerries | Provider | Dublin Bus |
Type | Distance | Stop | Route | Destination | Provider | ||||||
|---|---|---|---|---|---|---|---|---|---|---|---|
| Type | Bus | Distance | 270m | Stop | Skerries Rfc | Route | 33e | Destination | Skerries | Provider | Dublin Bus |
| Type | Bus | Distance | 270m | Stop | Skerries Rfc | Route | 33x | Destination | Balbriggan | Provider | Dublin Bus |
| Type | Bus | Distance | 270m | Stop | Skerries Rfc | Route | 33a | Destination | Balbriggan | Provider | Go-ahead Ireland |
| Type | Bus | Distance | 270m | Stop | Skerries Rfc | Route | 33n | Destination | Mourne View | Provider | Nitelink, Dublin Bus |
| Type | Bus | Distance | 290m | Stop | Skerries Rfc | Route | 33a | Destination | Carlton Court | Provider | Go-ahead Ireland |
| Type | Bus | Distance | 290m | Stop | Skerries Rfc | Route | 33a | Destination | Dublin Airport | Provider | Go-ahead Ireland |
| Type | Bus | Distance | 290m | Stop | Skerries Rfc | Route | 33a | Destination | Station Road | Provider | Go-ahead Ireland |
Your Mortgage and Insurance Tools
Check off the steps to purchase your new home
Use our Buying Checklist to guide you through the whole home-buying journey.
Budget calculator
Calculate how much you can borrow and what you'll need to save
BER Details
BER No: 117426361
Energy Performance Indicator: 250.85 kWh/m2/yr
Statistics
- 13/10/2025Entered
- 2Property Views
Similar properties
€625,000
20 Downside Heights, Skerries, Co. Dublin, K34YR444 Bed · 2 Bath · Semi-D€735,000
87 Strand Street, Skerries, Co. Dublin, K34AX974 Bed · 2 Bath · End of Terrace€780,000
29 The Lapwing, Barnageeragh Cove, Skerries, Co. Dublin, K34E0664 Bed · 4 Bath · Detached€795,000
Palmer Road, Rush, Rush, Co. Dublin, K56CC814 Bed · 2 Bath · Bungalow
€799,000
Balcunnin, Skerries, Co. Dublin, K34HP484 Bed · 3 Bath · Detached€820,000
Drumlattery Lodge, Piercetown, Skerries, Co. Dublin, K34HX664 Bed · 2 Bath · Detached€830,000
The Green, Lusk, Co. Dublin, K45E0385 Bed · 3 Bath · Detached€850,000
3A Convent Lane, Skerries, Co.Dublin, Co. Dublin, K34YH514 Bed · 3 Bath · Terrace€895,000
"Beara", John`s Lane, Ballykea, Skerries, Co. Dublin, K34PT325 Bed · 5 Bath · Detached€899,000
Carriglea, 2 Harbour Road, Skerries, Co. Dublin, K34DY044 Bed · 1 Bath · Townhouse€920,000
96 Strand Street,, Skerries,, Co. Dublin, K34P9324 Bed · 2 Bath · Terrace€920,000
Coral Lodge, Ballykea, Skerries, Co. Dublin, K34AF444 Bed · 3 Bath · Detached
Daft ID: 122043783

