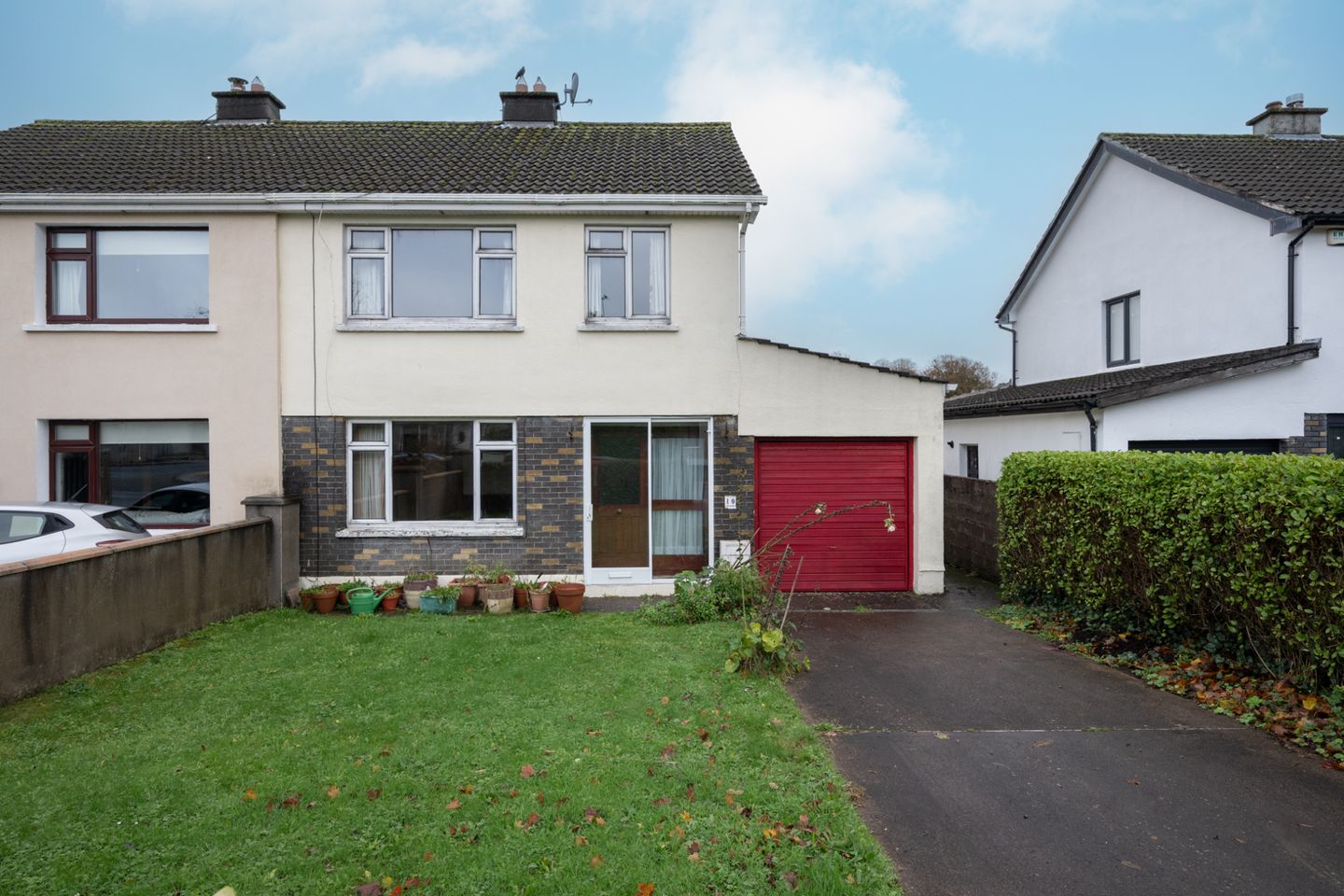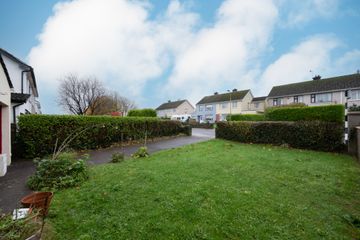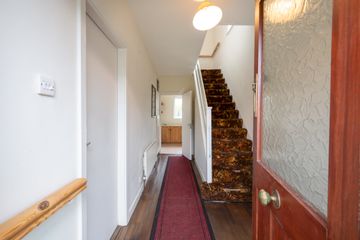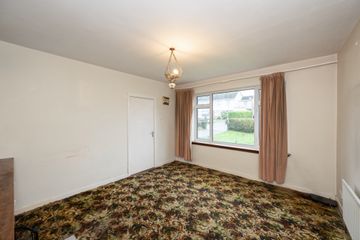



10 Coolroe Heights, Ballincollig, Co Cork, P31VF70
€350,000
- Price per m²:€3,534
- Estimated Stamp Duty:€3,500
- Selling Type:By Private Treaty
- BER No:102951373
- Energy Performance:338.98 kWh/m2/yr
About this property
Description
** Open Viewings** Thursday 8th Jan from 12.00pm to 12.30pm Welcome to no.10 Coolroe Heights, a three-bedroom, semi-detached home with an attached garage, located in one of Ballincollig’s most convenient locations. Whilst in need of modernisation throughout, the property is within walking distance to all services and amenities Ballincollig has to offer including the Regional Park, supermarkets, playground, schools and a convenient 24 hour bus service. Stepping inside, accommodation extends to approx. 1,066 sq ft and comprises of an entrance hall, living room, dining room and kitchen on ground floor level. Additionally, an attached garage provides a further 172 sq ft and is suitable for conversion for a variety of uses. The upstairs provides three bedrooms, as well as a family bathroom. Externally, to the front there is a driveway with off street parking and a lawned garden to the side with mature hedging and shrubbery. Side access leads to a very spacious rear garden which is fully enclosed, laid to lawn and offers a potential purchaser an excellent opportunity to extend the current residence should one wish to do so, subject to planning permission. With the Ballincollig bypass offering direct access to Bishopstown, Wilton, UCC, CIT, CUH and Cork City in minimal time, the location of this home is second to none. Viewing is highly recommended. Entrance Hall The entrance hall features wood flooring and a storage area. Living Room 3.75m x 3.80m. The living room features carpet flooring, an open fireplace and a concertina folding door provides access to the dining room. Dining room 3.75m x 3.84m. Located off the kitchen and living room, the dining room features carpet flooring and a large window overlooking the rear garden. Kitchen 5.05m x 2.41m. The kitchen is fitted with floor level units incorporating a four plate hob, stainless steel sink and a large window overlooking the garden provides natural light. The kitchen is also plumbed for a washing machine and dishwasher. A glazed door provides access to the side of the home and gardens. Garage 3.07m x 5.23m. Extending to c.172 sq ft, the attached garage is suitable for a variety of uses or conversion. Landing Bedroom 1 3.84m x 3.77m. A spacious double bedroom with carpet flooring and a window overlooking the rear garden. Bedroom 2 3.84m x 3.87m. A further double bedroom featuring carpet flooring and wall to wall built in wardrobes with a centre vanity unit. Bedroom 3 1.98m x 2.83m. This bedroom comprises of carpet flooring. Hot Press Shelved providing ample storage. Family Bathroom Fully tiled three piece bath suite with the benefit of a Mira electric shower attachment.
The local area
The local area
Sold properties in this area
Stay informed with market trends
Local schools and transport

Learn more about what this area has to offer.
School Name | Distance | Pupils | |||
|---|---|---|---|---|---|
| School Name | Gaelscoil Uí Ríordáin | Distance | 460m | Pupils | 731 |
| School Name | Our Lady Of Good Counsel | Distance | 680m | Pupils | 68 |
| School Name | Scoil Barra | Distance | 780m | Pupils | 448 |
School Name | Distance | Pupils | |||
|---|---|---|---|---|---|
| School Name | Gaelscoil An Chaisleáin | Distance | 830m | Pupils | 205 |
| School Name | Scoil Mhuire Ballincollig | Distance | 1.4km | Pupils | 447 |
| School Name | Scoil Eoin Ballincollig | Distance | 1.6km | Pupils | 391 |
| School Name | Cloghroe National School | Distance | 3.8km | Pupils | 519 |
| School Name | Ovens National School | Distance | 3.8km | Pupils | 442 |
| School Name | Clogheen National School | Distance | 4.4km | Pupils | 169 |
| School Name | Ballinora National School | Distance | 4.7km | Pupils | 307 |
School Name | Distance | Pupils | |||
|---|---|---|---|---|---|
| School Name | Ballincollig Community School | Distance | 1.0km | Pupils | 980 |
| School Name | Le Cheile Secondary School Ballincollig | Distance | 1.9km | Pupils | 195 |
| School Name | Coláiste Choilm | Distance | 2.3km | Pupils | 1364 |
School Name | Distance | Pupils | |||
|---|---|---|---|---|---|
| School Name | Bishopstown Community School | Distance | 6.0km | Pupils | 339 |
| School Name | Coláiste An Spioraid Naoimh | Distance | 6.6km | Pupils | 700 |
| School Name | Mount Mercy College | Distance | 6.6km | Pupils | 815 |
| School Name | Terence Mac Swiney Community College | Distance | 7.8km | Pupils | 306 |
| School Name | Presentation Brothers College | Distance | 8.9km | Pupils | 698 |
| School Name | St. Aloysius School | Distance | 9.1km | Pupils | 318 |
| School Name | Presentation Secondary School | Distance | 9.3km | Pupils | 164 |
Type | Distance | Stop | Route | Destination | Provider | ||||||
|---|---|---|---|---|---|---|---|---|---|---|---|
| Type | Bus | Distance | 130m | Stop | Coolroe Heights | Route | 220x | Destination | Ovens | Provider | Bus Éireann |
| Type | Bus | Distance | 130m | Stop | Coolroe Heights | Route | 220 | Destination | Ovens | Provider | Bus Éireann |
| Type | Bus | Distance | 150m | Stop | Coolroe Heights | Route | 233 | Destination | Cork | Provider | Bus Éireann |
Type | Distance | Stop | Route | Destination | Provider | ||||||
|---|---|---|---|---|---|---|---|---|---|---|---|
| Type | Bus | Distance | 150m | Stop | Coolroe Heights | Route | 220 | Destination | Fort Camden | Provider | Bus Éireann |
| Type | Bus | Distance | 150m | Stop | Coolroe Heights | Route | 220x | Destination | Crosshaven | Provider | Bus Éireann |
| Type | Bus | Distance | 150m | Stop | Coolroe Heights | Route | 220 | Destination | Carrigaline | Provider | Bus Éireann |
| Type | Bus | Distance | 290m | Stop | Old Quarry | Route | 220x | Destination | Ovens | Provider | Bus Éireann |
| Type | Bus | Distance | 290m | Stop | Old Quarry | Route | 220 | Destination | Ovens | Provider | Bus Éireann |
| Type | Bus | Distance | 310m | Stop | Old Quarry | Route | 220x | Destination | Crosshaven | Provider | Bus Éireann |
| Type | Bus | Distance | 310m | Stop | Old Quarry | Route | 233 | Destination | Cork | Provider | Bus Éireann |
Your Mortgage and Insurance Tools
Check off the steps to purchase your new home
Use our Buying Checklist to guide you through the whole home-buying journey.
Budget calculator
Calculate how much you can borrow and what you'll need to save
BER Details
BER No: 102951373
Energy Performance Indicator: 338.98 kWh/m2/yr
Statistics
- 4,821Property Views
- 7,858
Potential views if upgraded to a Daft Advantage Ad
Learn How
Similar properties
€320,000
154 Caislean View, Ballincollig, Co. Cork, P31FD373 Bed · 3 Bath · Terrace€325,000
47 Cherry Walk, Muskerry Estate, Ballincollig, Co. Cork, P31K5774 Bed · 2 Bath · Semi-D€350,000
37 Church View, Station Road, Ballincollig, Co. Cork, P31RP703 Bed · 1 Bath · Bungalow€350,000
Cherry Lodge, Curraheen Road, Bishopstown, Co. Cork, T12D9YA3 Bed · 1 Bath · Detached
€365,000
72 An Caisleán Drive, Ballincollig, Ballincollig, Co. Cork, P31HC433 Bed · 3 Bath · Semi-D€365,000
4 The Gardens, Gleann Na Ri, Tower, Tower, Co. Cork, T23WR593 Bed · 3 Bath · Bungalow€365,000
188 Willow Court, Ballincollig, Carrigrohane, Co. Cork, P31YD213 Bed · 1 Bath · Detached€370,000
48 Parknamore Rise, Ballincollig, Co. Cork, P31D2713 Bed · 2 Bath · Semi-D€370,000
25 Aylsbury Downs, Ballincollig, Ballincollig, Co. Cork, P31XE194 Bed · 2 Bath · Semi-D€375,000
9 Cois Na Cora, Powdermills, Carrigrohane, Co. Cork, P31VH633 Bed · 2 Bath · Semi-D€375,000
Kendal, 69 Rosewood, Ballincollig, Co. Cork, P31HF723 Bed · 2 Bath · Semi-D€420,000
Duplex, Waterfall Avenue, Waterfall Avenue, Bishopstown, Co. Cork3 Bed · 3 Bath · Duplex
Daft ID: 16235741

