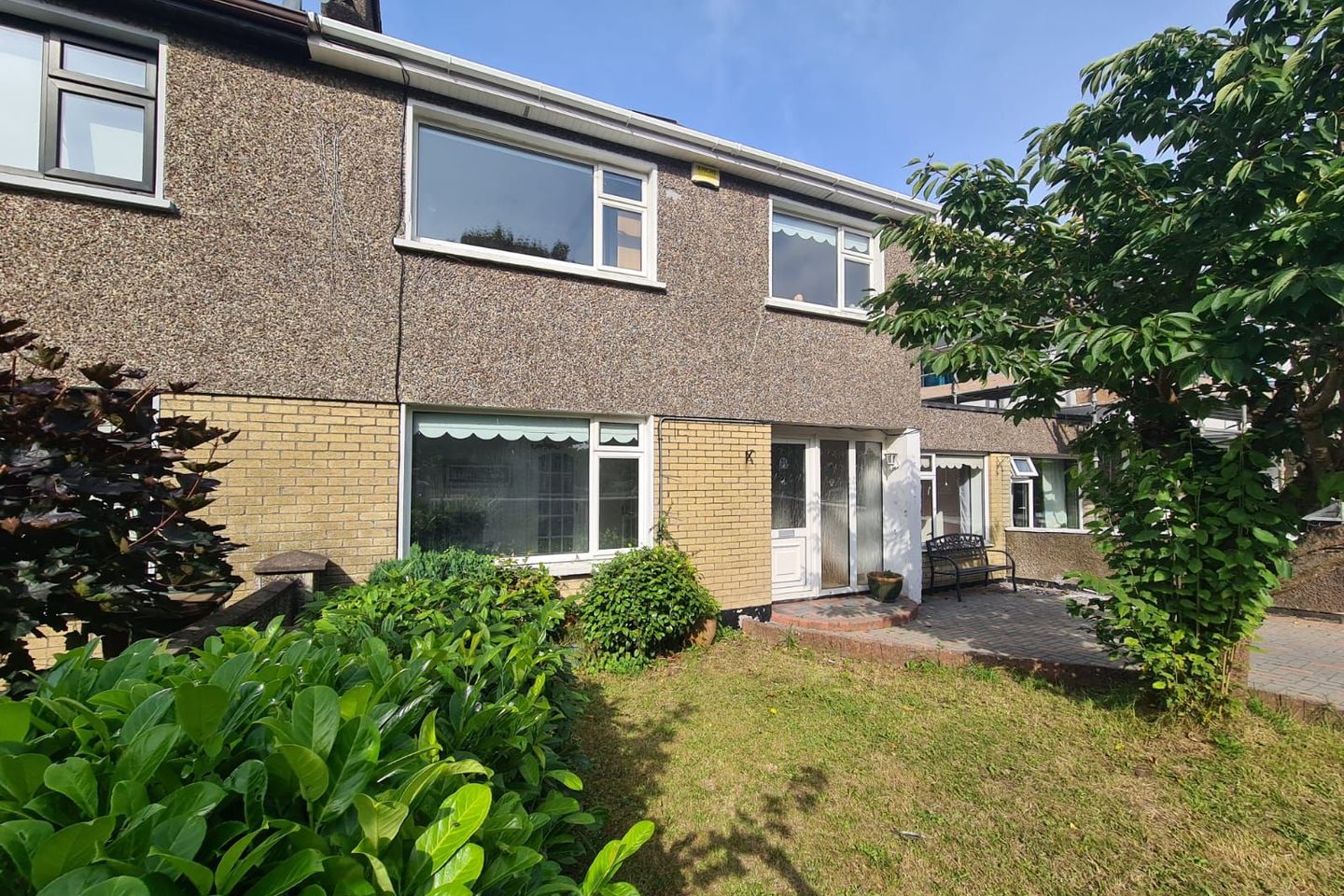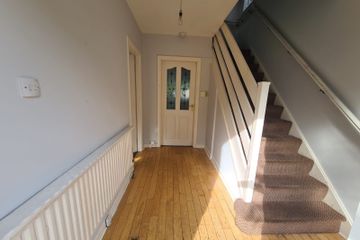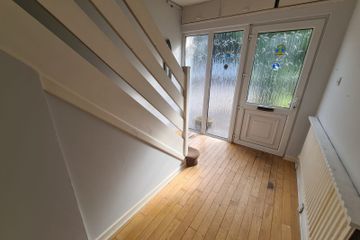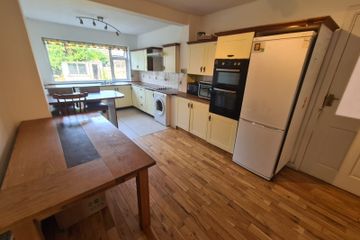



47 Cherry Walk, Muskerry Estate, Ballincollig, Co. Cork, P31K577
€325,000
- Price per m²:€2,196
- Estimated Stamp Duty:€3,250
- Selling Type:By Private Treaty
- BER No:118534809
About this property
Description
Michael Pigott Auctioneer & Valuer is delighted to offer sale this lovely three/four bedroom property situated in a mature and most convenient park in Ballincollig. The property offers plenty of accommodation throughout with spacious living space that has been extended and has the benefit of having a downstairs bedroom and wet room. It boasts a lovely west facing garden that is nicely enclosed offering excellent privacy. The property is most conveniently located, just minutes to all amenities and services in Ballincollig town centre as well as being just a short distance to both Cork City Centre & Cork Airport. It has easy access to s regular public bus service available closeby and has easy access to the main N22 (Cork - Killarney Road). Viewing of this ideal starter home or for someone looking to trade down in a super location comes highly recommended. FEATURES: PVC double glazed windows & doors Gas Fired Central Heating Private West Facing Garden Overlooking large green area Minutes walk to all amenities & services Short commute to Cork City Centre & Cork Airport Easy access to main N22 (Cork -Killarney Road) ACCOMMODATION: Entrance Porch – Entrance Hallway – 3.37m x 2.43m PVC double gazed door with side glazed panels, wooden floor, carpet stairway, alarm control panel. Sitting Room – 3.37m x 4.43m Carpet floor, open fireplace with brick surround, built-in shelving, roller blind, curtain pole, door to large sitting room. Living Room – 6.82m x 3.68m Carpet floor, open fireplace with stone surround, built in cabinet unit, sliding door to conservatory, carpet flooring. Conservatory – 3.33m x 3.5m Wooden floor, sliding door to decking and rear garden, extensive glazing, sliding door to living room. Kitchen/Dining – 6.74m x 3.2m Tile floor/wooden floor, extensive fitted units, tile splashback, integrated induction hob and overhead extractor unit, spot lights, wall lights. Bedroom 4/ TV Room – 3.24m x 2.46m Wooden floor, roller blind, curtain pole, curtains, centre light. Wet Room – 1.56m x 2.43m Fully tiled wall and floor, electric walk-in shower unit, chrome heated towel rail, WC, WHB, centre light. FIRST FLOOR Bedroom 1 – 3.95m x 3.65m Carpet floor, centre light. Bedroom 2 – 3.45m x 3.5m Carpet floor, large built-in slider robe unit, centre light, curtain pole. Bedroom 3 – 3.3m x 2.6m Carpet floor, roller blind, centre light. Bathroom – 2.65m x 2.25m Fully tiled wall and floor, large electric shower unit with chrome enclosure, WC, WHB, wall mirror, dimplex wall heater, centre light, hot press unit. DIRECTIONS: Follow Eircode: P31K577
The local area
The local area
Sold properties in this area
Stay informed with market trends
Local schools and transport

Learn more about what this area has to offer.
School Name | Distance | Pupils | |||
|---|---|---|---|---|---|
| School Name | Scoil Mhuire Ballincollig | Distance | 260m | Pupils | 447 |
| School Name | Scoil Eoin Ballincollig | Distance | 410m | Pupils | 391 |
| School Name | Scoil Barra | Distance | 830m | Pupils | 448 |
School Name | Distance | Pupils | |||
|---|---|---|---|---|---|
| School Name | Our Lady Of Good Counsel | Distance | 850m | Pupils | 68 |
| School Name | Gaelscoil Uí Ríordáin | Distance | 1.4km | Pupils | 731 |
| School Name | Gaelscoil An Chaisleáin | Distance | 2.0km | Pupils | 205 |
| School Name | Clogheen National School | Distance | 3.4km | Pupils | 169 |
| School Name | Cloghroe National School | Distance | 3.8km | Pupils | 519 |
| School Name | Ballinora National School | Distance | 4.1km | Pupils | 307 |
| School Name | St Gabriels Special School | Distance | 4.2km | Pupils | 50 |
School Name | Distance | Pupils | |||
|---|---|---|---|---|---|
| School Name | Ballincollig Community School | Distance | 610m | Pupils | 980 |
| School Name | Le Cheile Secondary School Ballincollig | Distance | 990m | Pupils | 195 |
| School Name | Coláiste Choilm | Distance | 1.2km | Pupils | 1364 |
School Name | Distance | Pupils | |||
|---|---|---|---|---|---|
| School Name | Bishopstown Community School | Distance | 4.8km | Pupils | 339 |
| School Name | Coláiste An Spioraid Naoimh | Distance | 5.4km | Pupils | 700 |
| School Name | Mount Mercy College | Distance | 5.5km | Pupils | 815 |
| School Name | Terence Mac Swiney Community College | Distance | 6.7km | Pupils | 306 |
| School Name | Presentation Brothers College | Distance | 7.8km | Pupils | 698 |
| School Name | St. Aloysius School | Distance | 7.9km | Pupils | 318 |
| School Name | Presentation Secondary School | Distance | 8.1km | Pupils | 164 |
Type | Distance | Stop | Route | Destination | Provider | ||||||
|---|---|---|---|---|---|---|---|---|---|---|---|
| Type | Bus | Distance | 210m | Stop | Muskerry North | Route | 220x | Destination | Ovens | Provider | Bus Éireann |
| Type | Bus | Distance | 210m | Stop | Muskerry North | Route | 220 | Destination | Ovens | Provider | Bus Éireann |
| Type | Bus | Distance | 220m | Stop | Muskerry North | Route | 220x | Destination | Crosshaven | Provider | Bus Éireann |
Type | Distance | Stop | Route | Destination | Provider | ||||||
|---|---|---|---|---|---|---|---|---|---|---|---|
| Type | Bus | Distance | 220m | Stop | Muskerry North | Route | 233 | Destination | Cork | Provider | Bus Éireann |
| Type | Bus | Distance | 220m | Stop | Muskerry North | Route | 220 | Destination | Fort Camden | Provider | Bus Éireann |
| Type | Bus | Distance | 220m | Stop | Muskerry North | Route | 220 | Destination | Carrigaline | Provider | Bus Éireann |
| Type | Bus | Distance | 450m | Stop | Ballincollig | Route | 233 | Destination | Cork | Provider | Bus Éireann |
| Type | Bus | Distance | 450m | Stop | Ballincollig | Route | 220x | Destination | Crosshaven | Provider | Bus Éireann |
| Type | Bus | Distance | 450m | Stop | Ballincollig | Route | 220 | Destination | Carrigaline | Provider | Bus Éireann |
| Type | Bus | Distance | 450m | Stop | Ballincollig | Route | 220 | Destination | Fort Camden | Provider | Bus Éireann |
Your Mortgage and Insurance Tools
Check off the steps to purchase your new home
Use our Buying Checklist to guide you through the whole home-buying journey.
Budget calculator
Calculate how much you can borrow and what you'll need to save
BER Details
BER No: 118534809
Statistics
- 5,514Property Views
- 8,988
Potential views if upgraded to a Daft Advantage Ad
Learn How
Similar properties
€295,000
5 Farran View Cottages, Lee Valley Golf Club, Clashanure, Ovens, Co Cork, P31X4064 Bed · 3 Bath · Semi-D€370,000
25 Aylsbury Downs, Ballincollig, Ballincollig, Co. Cork, P31XE194 Bed · 2 Bath · Semi-D€395,000
81 Rosewood, Ballincollig, Co. Cork, P31FP714 Bed · 2 Bath · Semi-D€420,000
7 Sunningdale, Ballincollig, Cork, P31Y5684 Bed · 1 Bath · Semi-D
€420,000
9 Saint Joseph's Lawn, Bishopstown, Co. Cork, T12FXA34 Bed · 2 Bath · Detached€430,000
6 Foxford Avenue, Bishopstown, Bishopstown, Co. Cork, T12P73V4 Bed · 2 Bath · Semi-D€445,000
3 Parknamore Heights, Ballincollig, Co. Cork, P31HF205 Bed · 2 Bath · TerraceAMV: €450,000
51A Rossbrook, Model Farm Road, Cork, T12TXR85 Bed · 4 Bath · Detached€460,000
"Beech Lodge", Ballinveiltig, Curraheen, Cork, Co. Cork, T12EAH14 Bed · 1 Bath · Bungalow€465,000
Bawnnafinny, Tower, Co. Cork, T23VK834 Bed · 2 Bath · Detached€465,000
Thorn Field, Ballynora, Ballinora, Co. Cork, T12KFW14 Bed · 2 Bath · Bungalow€475,000
13 Willow Drive, Muskerry Estate, Ballincollig, Co. Cork, P31AD834 Bed · 2 Bath · Semi-D
Daft ID: 16334766

