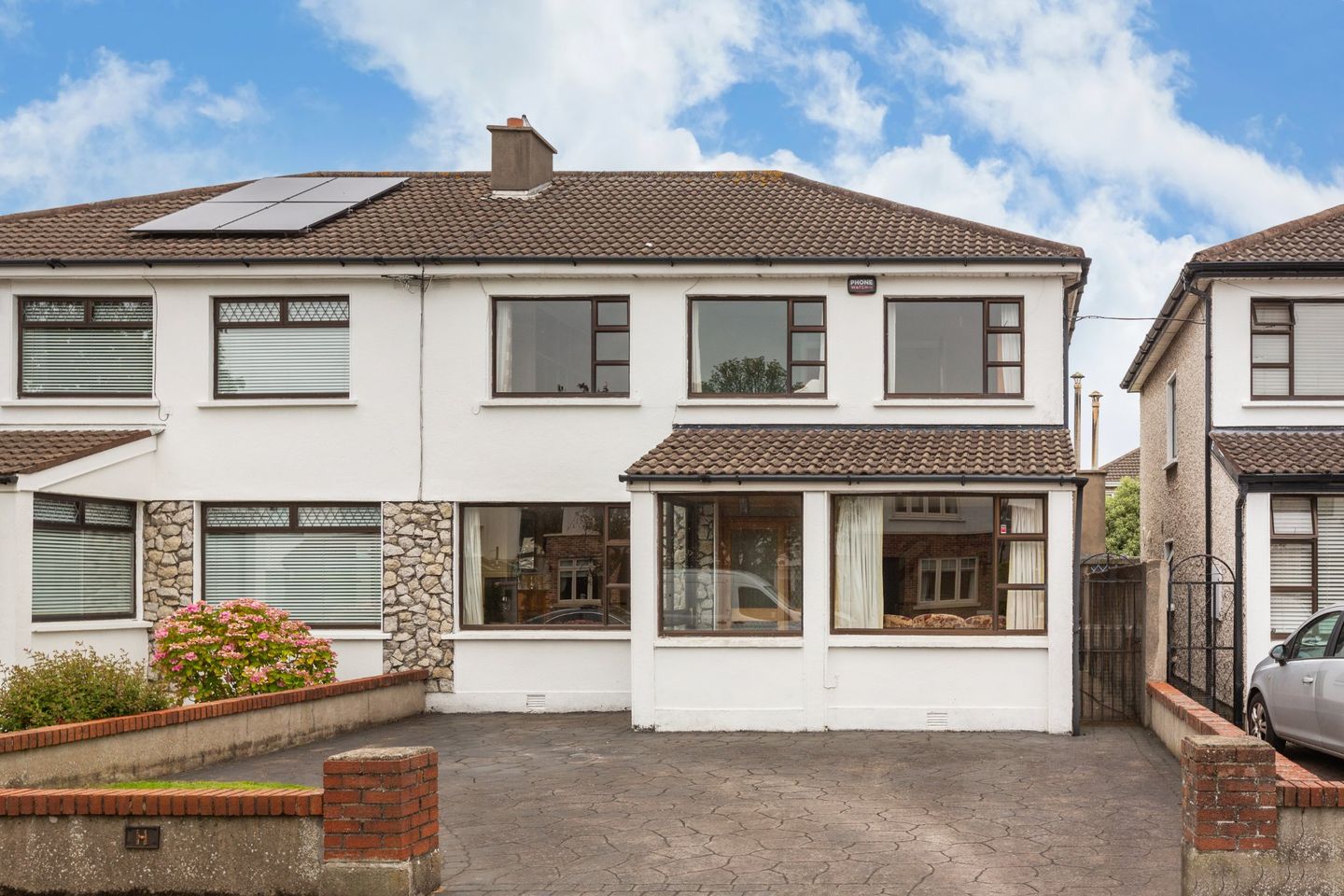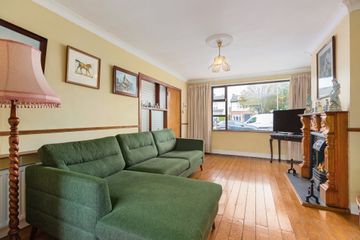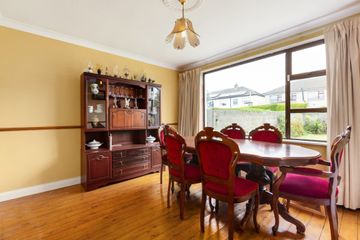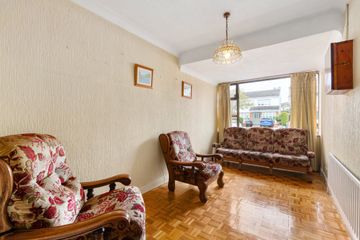



10 Glendown Grove, Templeogue, Dublin 6W, D6WYH63
€750,000
- Price per m²:€5,283
- Estimated Stamp Duty:€7,500
- Selling Type:By Private Treaty
- BER No:118361484
- Energy Performance:409.75 kWh/m2/yr
About this property
Description
Sherry FitzGerald are delighted to offer for sale this substantial family home, located in the ever-popular Glendown development in the heart of Templeogue. No. 10 Glendown Grove is presented to the market in good condition and offers well-appointed living and bedroom accommodation throughout, ideal for any growing family. Built in the 1970’s, this home is full of character and charm, the accommodation is both spacious and functional and comprises briefly a welcoming entrance hall, large living room, dining room, family room, guest wc, and kitchen/breakfast room which overlooks the rear garden, this completes the ground floor accommodation. Upstairs are 2 single bedrooms, 3 double bedrooms and a family bathroom. No.10 also benefits from off street parking to the front with a side passage leading to a private rear garden that enjoys a sunny south-easterly aspect. Glendown has always been regarded with some justification as one of the most exclusive estates in Templeogue. The location is first class - Bishop Shanahan, Bishop Galvin and St. Pius National Schools, Templeogue College CSSp, Terenure College and Our Lady's School are within a short stroll. St. Mary's College RFC, Templeogue swimming pool and Templeogue Tennis Club are equally close and shopping centres, bus routes and access to both the M50 and the city centre are close at hand. A stunning family home in this well-established and convenient location is the perfect place for any family to call home. Early viewing comes highly recommended! Porch 2.15m x 1.74m. Tiled flooring. Entrance Hall 4.91m x 1.50m. With parquet wood flooring and dado rail. Living Room 5.03m x 3.53m. Featuring a timber and cast iron fireplace, timber fllooring and ceiling coving. Dining room 3.54m x 3.38m. With ceiling coving, timber flooring and dado rail. Kitchen Breakfast Room 4.12m x 3.42m. With floor and wall mounted kitchen units, timber flooring, dado rail, Zanussi oven and hob, Beko washing machine and sliding doors to the rear garden. Family room 4.79m x 2.36m. With parquet flooring and ceiling coving. Bedroom 1 3.01m x 2.35m. Carpet flooring. Bedroom 2 2.97m x 2.37m. Carpet flooring. Bedroom 3 4.37m x 3.74m. Carpet flooring and fitted wardrobe. Bedroom 4 4.05m x 3.73m. Carpet flooring and fitted wardrobe. Bedroom 5 3.47m x 2.66m. Carpet flooring. Bathroom 2.48m x 2.05m. WC, wash hand basin amd bathtub, shower cubicle with Triton T90 electric shower.
The local area
The local area
Sold properties in this area
Stay informed with market trends
Local schools and transport

Learn more about what this area has to offer.
School Name | Distance | Pupils | |||
|---|---|---|---|---|---|
| School Name | Libermann Spiritan School | Distance | 410m | Pupils | 43 |
| School Name | Bishop Shanahan National School | Distance | 590m | Pupils | 441 |
| School Name | Riverview Educate Together National School | Distance | 630m | Pupils | 234 |
School Name | Distance | Pupils | |||
|---|---|---|---|---|---|
| School Name | Bishop Galvin National School | Distance | 630m | Pupils | 450 |
| School Name | Holy Spirit Junior Primary School | Distance | 830m | Pupils | 277 |
| School Name | Holy Spirit Senior Primary School | Distance | 830m | Pupils | 266 |
| School Name | St Pius X Boys National School | Distance | 910m | Pupils | 509 |
| School Name | St Pius X Girls National School | Distance | 960m | Pupils | 544 |
| School Name | Cheeverstown Sp Sch | Distance | 1.1km | Pupils | 26 |
| School Name | St Damian's National School | Distance | 1.2km | Pupils | 232 |
School Name | Distance | Pupils | |||
|---|---|---|---|---|---|
| School Name | Templeogue College | Distance | 470m | Pupils | 660 |
| School Name | St. Mac Dara's Community College | Distance | 910m | Pupils | 901 |
| School Name | St Pauls Secondary School | Distance | 970m | Pupils | 464 |
School Name | Distance | Pupils | |||
|---|---|---|---|---|---|
| School Name | Greenhills Community College | Distance | 1.2km | Pupils | 177 |
| School Name | Terenure College | Distance | 1.4km | Pupils | 798 |
| School Name | Our Lady's School | Distance | 1.6km | Pupils | 798 |
| School Name | Tallaght Community School | Distance | 1.6km | Pupils | 828 |
| School Name | Rosary College | Distance | 1.8km | Pupils | 225 |
| School Name | Coláiste De Híde | Distance | 2.0km | Pupils | 267 |
| School Name | Assumption Secondary School | Distance | 2.2km | Pupils | 286 |
Type | Distance | Stop | Route | Destination | Provider | ||||||
|---|---|---|---|---|---|---|---|---|---|---|---|
| Type | Bus | Distance | 220m | Stop | Glendown Avenue | Route | 54a | Destination | Kiltipper | Provider | Dublin Bus |
| Type | Bus | Distance | 220m | Stop | Willington Green | Route | 150 | Destination | Rossmore | Provider | Dublin Bus |
| Type | Bus | Distance | 220m | Stop | Willington Green | Route | 54a | Destination | Kiltipper | Provider | Dublin Bus |
Type | Distance | Stop | Route | Destination | Provider | ||||||
|---|---|---|---|---|---|---|---|---|---|---|---|
| Type | Bus | Distance | 230m | Stop | Willington Green | Route | 150 | Destination | Hawkins Street | Provider | Dublin Bus |
| Type | Bus | Distance | 230m | Stop | Willington Green | Route | 54a | Destination | Pearse St | Provider | Dublin Bus |
| Type | Bus | Distance | 240m | Stop | Templeville Road | Route | 54a | Destination | Pearse St | Provider | Dublin Bus |
| Type | Bus | Distance | 260m | Stop | Limekiln Road East | Route | 15a | Destination | Limekiln Ave | Provider | Dublin Bus |
| Type | Bus | Distance | 270m | Stop | Wellington Road | Route | 150 | Destination | Hawkins Street | Provider | Dublin Bus |
| Type | Bus | Distance | 270m | Stop | Wellington Road | Route | 15a | Destination | Merrion Square | Provider | Dublin Bus |
| Type | Bus | Distance | 270m | Stop | Wellington Road | Route | 54a | Destination | Pearse St | Provider | Dublin Bus |
Your Mortgage and Insurance Tools
Check off the steps to purchase your new home
Use our Buying Checklist to guide you through the whole home-buying journey.
Budget calculator
Calculate how much you can borrow and what you'll need to save
BER Details
BER No: 118361484
Energy Performance Indicator: 409.75 kWh/m2/yr
Ad performance
- Date listed08/10/2025
- Views6,278
- Potential views if upgraded to an Advantage Ad10,233
Similar properties
€695,000
50 Hillside Park, Rathfarnham, Rathfarnham, Dublin 16, D16Y8P85 Bed · 4 Bath · Semi-D€750,000
13 Edenbrook Park, Rathfarnham, Dublin 14, D14HF985 Bed · Semi-D€950,000
206 Ballyroan Road, Dublin 16, Rathfarnham, Dublin 16, D16V5X45 Bed · 3 Bath · Semi-D€995,000
Canberra House, 102 Cypress Grove Road, Templeogue, Dublin 6w, D6WDD745 Bed · 3 Bath · Detached
€995,000
84 Templeville Drive, Templeogue, Dublin 6w, D6WW8995 Bed · 3 Bath · Semi-D€995,000
5 Springfield Crescent, Templeogue, Dublin 6W, D6WDH685 Bed · 2 Bath · Detached€1,250,000
8 Whitehall Road, Terenure, Terenure, Dublin 12, D12Y9X45 Bed · 3 Bath · Semi-D€1,250,000
23 College Square, Wainsfort Manor Drive, Terenure, Dublin 6W, D6WYV835 Bed · 4 Bath · Semi-D€1,250,000
104 Rathfarnham Wood, Rathfarnham, Rathfarnham, Dublin 14, D14X4T25 Bed · 3 Bath · Detached€1,250,000
91 Rathfarnham Wood, Rathfarnham, Dublin 14, D14C5R75 Bed · 3 Bath · Detached€1,295,000
Woodbine, Owendore Avenue, Rathfarnham, Dublin 14, D14V2Y05 Bed · 4 Bath · Detached€1,750,000
15 Rathdown Park, Terenure, Dublin 6w, D6WEK755 Bed · 2 Bath · Semi-D
Daft ID: 15885313

