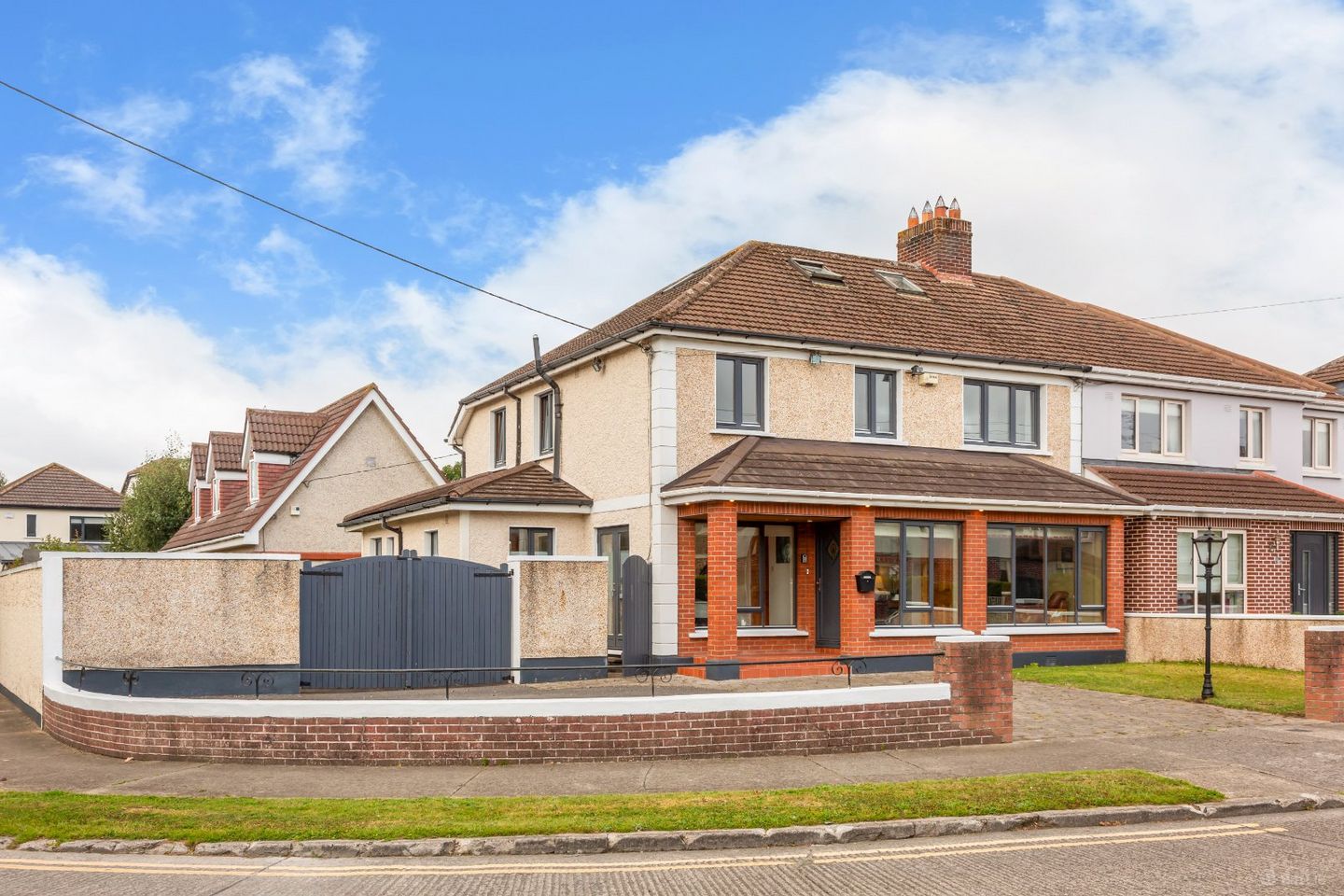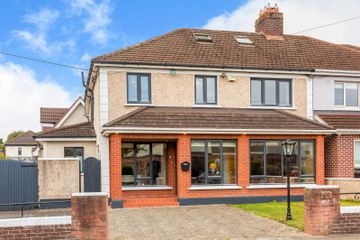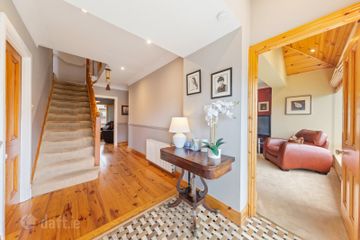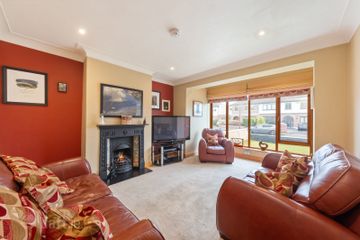



84 Templeville Drive, Templeogue, Dublin 6w, D6WW899
€995,000
- Price per m²:€4,563
- Estimated Stamp Duty:€9,950
- Selling Type:By Private Treaty
- BER No:108399155
- Energy Performance:212.87 kWh/m2/yr
About this property
Highlights
- Wonderful 5 bed family home in sought-after Templeville estate
- Additional walk-in attic level (currently set as bedroom and WC)
- 218 sqm. / 2,347 sq.ft. approx. (inc. attic level)
- Large plot with sunny South Westerly rear and side gardens
- Superb potential to further extend (subject to relevant p.p.)
Description
DNG are delighted to present this stunning, most substantial, 5 bed semi-detached family home (plus large walk-in attic level). 84 Templeville Drive offers a rare opportunity to acquire a home in a superb, quiet location, off the main road, within minutes’ walk of Templeogue Village, Bushy Park, and some of Dublin’s most prestigious schools and sporting amenities. This well-established neighbourhood is most ideal for families and professionals alike, combining the convenience of modern living with the charm of village life. The property boasts a bright and spacious layout with an entrance hall, living room, sitting room, kitchen/breakfast room, lounge/snug, study/office, sunroom, utility room and guest WC. Upstairs, there are five generously proportioned bedrooms, main bathroom and a convenient second shower room, while there is a further attic level (currently set as a bedroom and ensuite WC). Number 84 is built on a large corner plot, with an enviable sunny South Westerly orientation, and offers discerning buyers limitless potential to extend the already substantial footprint (subject to relevant p.p.) and create a home to your own specifications in this outstanding location. The location is most sought after, with a host of highly regarded junior and senior schools in the immediate vicinity, including Templeogue College, Our Lady’s School, Terenure College, St. Josephs Boys, Presentation Terenure and St Pius X. Residents can enjoy the extensive recreational and shopping facilities offered by nearby Bushy Park, Rathfarnham Shopping Centre, and the vibrant villages of Templeogue and Terenure, offering a mix of artisan cafés, popular restaurants, bars, boutique shops, supermarkets and essential services — all just a short stroll away. Excellent public transport links, including a selection of Dublin Bus routes, provide quick and easy access to the city centre and beyond, while the M50 motorway is only minutes away, ensuring convenient connectivity to all major national routes. Whether you're upsizing or simply looking for a quality home of true distinction in a premium location, this property ticks all the boxes. Early viewing is highly recommended to fully appreciate the lifestyle and potential on offer at 84 Templeville Drive. Accommodation Ground Floor Entrance Hall 6.06m x 2.60m. Light filled entrance porch and hall leading to living room, sitting room, office/study, kitchen/lounge and sun room/dining room. Living Room 4.57m x 3.31m. Large, elegant front-facing living room with cast iron feature fireplace, wool carpet flooring and decorative ceiling coving. Sitting Room 4.86m x 3.82m. Secondary cosy sitting room comprising feature (gas fired) fireplace, solid wood flooring and decorative ceiling coving. Double doors accessing the sun room. Sun Room 6.01m x 3.53m. Beautiful, extended sun room/ dining room to the rear, flooded with natural light, comprising raised Apex nautical-style timber ceiling, solid wood flooring, cushioned window seating, large Velux windows and French doors leading to the rear garden patio. Also equipped with surround sound system. Study/ Office 4.79m x 2.52m. Front-facing multi-purpose room (currently set as an office/ studio/ study) comprising bespoke built-in cabinetry and double doors leading to side garden. Kitchen 4.49m x 3.86m. Large kitchen/ breakfast room with ample eye and base level storage with tiled splashback and excellent breakfast bar. Integrated appliances to include a cooker, 5-ring gas hob and stainless steel sink. Lounge/snug (3.37m x 2.60m) off and access to the utility room/pantry and downstairs WC. Utility Room 3.00m x 2.29m. Heated utility room with eye and base level storage and stainless-steel sink. Plumbed/wired for washing machine/dryer. Downstairs WC 1.42m x 0.95m. Tiled downstairs WC with WHB and storage. First Floor Bedroom 1 4.57m x 3.38m. Large double bedroom to the rear with ample built-in wardrobe space. Bedroom 2 3.59m x 3.38m. Large front-facing double bedroom with built-in wardrobes. Bedroom 3 2.68m x 2.53m. Front-facing single bedroom. Bedroom 4 3.00m x 2.53m. Front-facing bedroom with built-in wardrobes. Bedroom 5 2.68m x 2.53m. Double bedroom to the rear with built-in wardrobes. Bathroom 2.48m x 1.46m. Large, fully tiled shower room with walk-in shower, WC, WHB with under storage and towel radiator. Shower Room 2.48m x 1.46m. Most convenient second shower room. Attic Level 4.53m x 3.94m. Excellent light-filled attic room (currently set as bedroom) with WC off. Large Velux windows with further eaves storage. Outside Large, paved front garden with grass lawn and ample parking space. Sunny south west facing rear/side gardens with patio area, ideal for entertaining friends and family. Timber garden shed (wired with electricity), two outdoor taps and outdoor double electrical socket.
The local area
The local area
Sold properties in this area
Stay informed with market trends
Local schools and transport

Learn more about what this area has to offer.
School Name | Distance | Pupils | |||
|---|---|---|---|---|---|
| School Name | St Pius X Girls National School | Distance | 320m | Pupils | 544 |
| School Name | St Pius X Boys National School | Distance | 350m | Pupils | 509 |
| School Name | Rathfarnham Parish National School | Distance | 710m | Pupils | 220 |
School Name | Distance | Pupils | |||
|---|---|---|---|---|---|
| School Name | Libermann Spiritan School | Distance | 800m | Pupils | 43 |
| School Name | Cheeverstown Sp Sch | Distance | 850m | Pupils | 26 |
| School Name | Bishop Shanahan National School | Distance | 980m | Pupils | 441 |
| School Name | Bishop Galvin National School | Distance | 1.0km | Pupils | 450 |
| School Name | St Mary's Boys National School | Distance | 1.4km | Pupils | 388 |
| School Name | Ballyroan Girls National School | Distance | 1.5km | Pupils | 479 |
| School Name | Presentation Primary School | Distance | 1.6km | Pupils | 418 |
School Name | Distance | Pupils | |||
|---|---|---|---|---|---|
| School Name | Our Lady's School | Distance | 510m | Pupils | 798 |
| School Name | Terenure College | Distance | 660m | Pupils | 798 |
| School Name | Templeogue College | Distance | 720m | Pupils | 660 |
School Name | Distance | Pupils | |||
|---|---|---|---|---|---|
| School Name | Coláiste Éanna | Distance | 1.5km | Pupils | 612 |
| School Name | Loreto High School, Beaufort | Distance | 1.6km | Pupils | 645 |
| School Name | St. Mac Dara's Community College | Distance | 1.6km | Pupils | 901 |
| School Name | Sancta Maria College | Distance | 1.7km | Pupils | 574 |
| School Name | Presentation Community College | Distance | 1.7km | Pupils | 458 |
| School Name | Gaelcholáiste An Phiarsaigh | Distance | 1.9km | Pupils | 304 |
| School Name | St Pauls Secondary School | Distance | 2.1km | Pupils | 464 |
Type | Distance | Stop | Route | Destination | Provider | ||||||
|---|---|---|---|---|---|---|---|---|---|---|---|
| Type | Bus | Distance | 170m | Stop | Templeogue Village | Route | 15 | Destination | Ballycullen Road | Provider | Dublin Bus |
| Type | Bus | Distance | 170m | Stop | Templeogue Village | Route | Um08 | Destination | Maynooth University North Campus | Provider | Slevins Coaches |
| Type | Bus | Distance | 170m | Stop | Templeogue Village | Route | 65 | Destination | Blessington | Provider | Dublin Bus |
Type | Distance | Stop | Route | Destination | Provider | ||||||
|---|---|---|---|---|---|---|---|---|---|---|---|
| Type | Bus | Distance | 170m | Stop | Templeogue Village | Route | 65 | Destination | Ballymore | Provider | Dublin Bus |
| Type | Bus | Distance | 250m | Stop | Fortfield Park | Route | F1 | Destination | Ikea Ballymun | Provider | Dublin Bus |
| Type | Bus | Distance | 340m | Stop | Springfield Road | Route | 65 | Destination | Poolbeg St | Provider | Dublin Bus |
| Type | Bus | Distance | 400m | Stop | Templeogue Bridge | Route | 65b | Destination | Poolbeg St | Provider | Dublin Bus |
| Type | Bus | Distance | 410m | Stop | Bushy Park House | Route | 65 | Destination | Ballyknockan | Provider | Dublin Bus |
| Type | Bus | Distance | 440m | Stop | Cypress Drive | Route | F1 | Destination | Ikea Ballymun | Provider | Dublin Bus |
| Type | Bus | Distance | 490m | Stop | Templeogue Bridge | Route | 65 | Destination | Ballymore | Provider | Dublin Bus |
Your Mortgage and Insurance Tools
Check off the steps to purchase your new home
Use our Buying Checklist to guide you through the whole home-buying journey.
Budget calculator
Calculate how much you can borrow and what you'll need to save
A closer look
BER Details
BER No: 108399155
Energy Performance Indicator: 212.87 kWh/m2/yr
Ad performance
- Date listed04/09/2025
- Views12,773
- Potential views if upgraded to an Advantage Ad20,820
Similar properties
€995,000
5 Springfield Crescent, Templeogue, Dublin 6W, D6WDH685 Bed · 2 Bath · Detached€995,000
Canberra House, 102 Cypress Grove Road, Templeogue, Dublin 6W, D6WDD745 Bed · 3 Bath · Detached€1,250,000
91 Rathfarnham Wood, Rathfarnham, Dublin 14, D14C5R75 Bed · 3 Bath · Detached€1,250,000
104 Rathfarnham Wood, Rathfarnham, Rathfarnham, Dublin 14, D14X4T25 Bed · 3 Bath · Detached
€1,250,000
23 College Square, Wainsfort Manor Drive, Terenure, Dublin 6W, D6WYV835 Bed · 4 Bath · Semi-D€1,750,000
15 Rathdown Park, Terenure, Dublin 6w, D6WEK755 Bed · 2 Bath · Semi-D€1,850,000
2 Rathdown Avenue, Terenure, Dublin 6W, D6WR2735 Bed · 4 Bath · Semi-D€2,250,000
'The Old Garden', 16A Fortfield Grove, Terenure, Dublin 6W, D6WC8606 Bed · 5 Bath · Detached€2,250,000
Washington House, Butterfield Avenue, Rathfarnham, Dublin 14, D14X9Y66 Bed · 5 Bath · Detached€2,395,000
Clonard, 1 Glenavy Park, Terenure, Dublin 6W, D6WRT105 Bed · 3 Bath · Detached
Daft ID: 16266438

