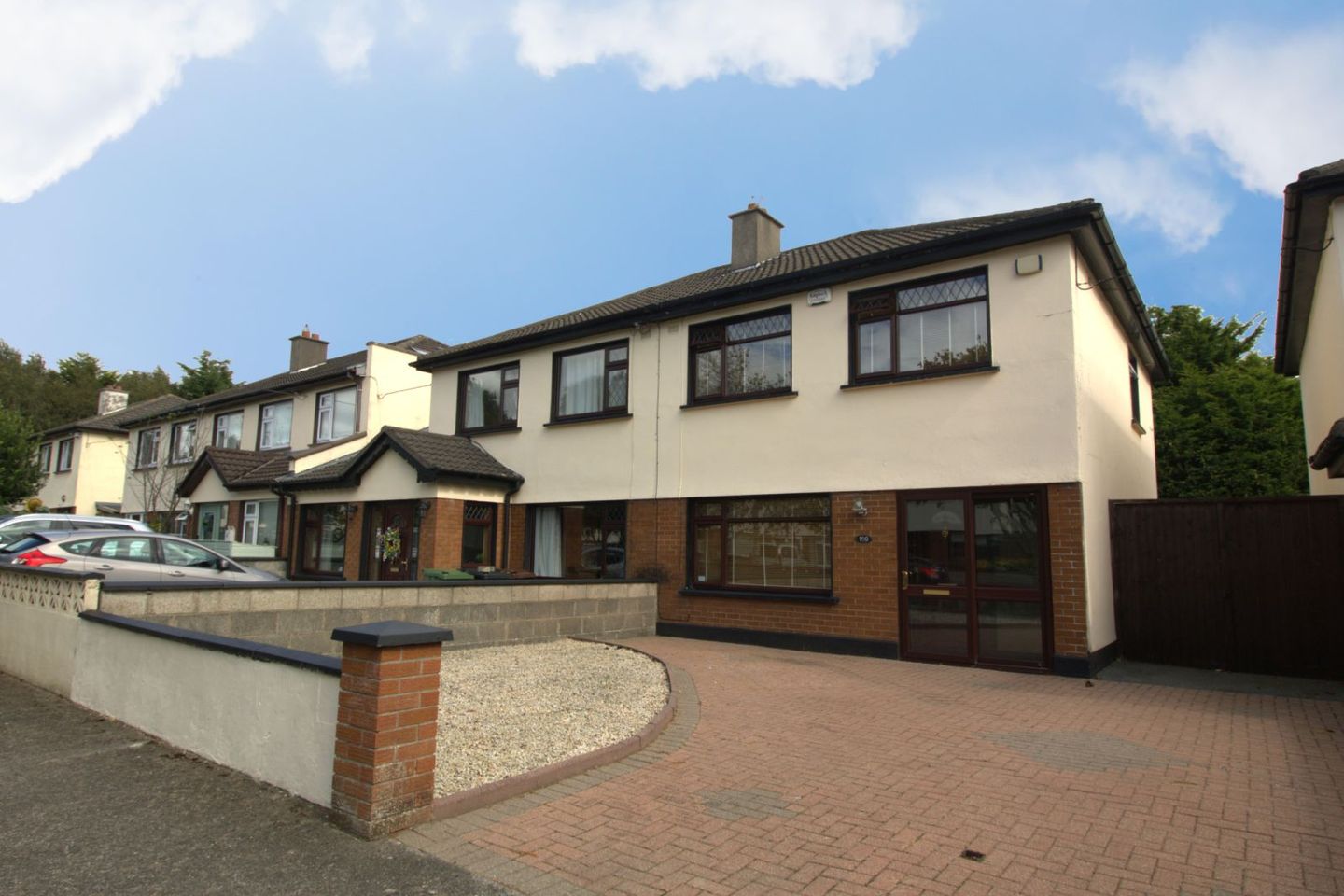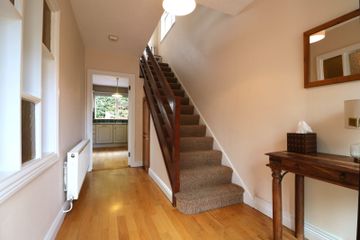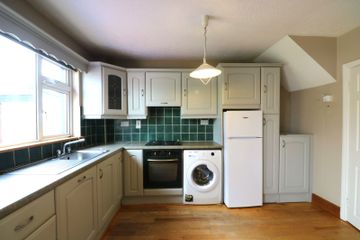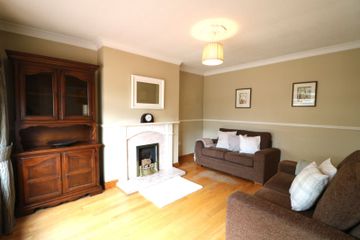



100 Glendale Meadows, Leixlip, Co. Kildare, W23W9N3
€410,000
- Price per m²:€4,505
- Estimated Stamp Duty:€4,100
- Selling Type:By Private Treaty
- BER No:118744317
- Energy Performance:215.2 kWh/m2/yr
About this property
Highlights
- c. 984.68 sq. Ft ( c. 91.48 sq. m)
- Partially brick fronted
- Not overlooked to the rear
- Spacious, meticulously landscaped rear gardens
- Mature sought after development
Description
French Estates are delighted to present to the market this partially brick fronted, three bedroom semi-detached residence in Glendale Meadows. No. 100 offers an excellent opportunity to acquire a three bedroom home in one of Leixlip's most sought after developments. This property benefits enormously from light filled living accommodation, 3 double bedrooms, family bathroom. Outside the sunny, spacious and private rear garden which is not overlooked is just a beautiful oasis where you can enjoy some al fresco dining. Superbly located in Glendale Meadows in Leixlip, this property is only a short stroll from local schools, shops, bars, restaurants, Confey Train Station,Leixlip Library & St. Catherine's Park. It is also adjacent to all public transport routes, including bus, rail and a few minutes drive from the M4. Entrance Hallway: 4.11 m x 2.02 m Enter through the porch into a bright and spacious hall with solid flooring and handy understairs storage. Living Room: 4.45 m x 3.49 m Spacious living room overlooking the front garden with a feature fireplace with an open fire and solid wood flooring. Dining Room: 3.77 m x 2.93 m Light filled spacious room, overlooking the rear garden with a solid wood floor. Sliding doors provide access to the rear garden. Kitchen: 3.59 m x 2.53 m Light filled kitchen with fitted wall and base units, a 5 ring gas hob, granite work tops and a tiled floor. Landing: 2.97 m x 2.20 m Light filled landing provides access to all 3 bedrooms, family bathroom, the attic and hotpress with immersion with carpet flooring. Bedroom 1: 4.32 m x 3.36 m Spacious double bedroom overlooking the front with a built in wardrobe and carpet flooring. Bedroom 2: 3.30 m x 3.02 m Spacious double bedroom overlooking the rear garden with a built in wardrobe and carpet flooring. Bedroom 3: 3.29 m x 2.48 m Spacious bedroom overlooking the front garden with a built in wardrobe and carpet flooring. Family Bathroom: 2.19 m x 1.67 m Fully tiled with a three piece suite including a wc, whb and a triton safe guard thermostatic shower with tiled flooring. Gardens Private and enclosed rear garden with a sunny aspect and a paved patio area, perfect for al fresco dining. The property features a large side entrance with sufficient width for car access. Cobblelock driveway to the front has ample space parking. Included in Sale Carpets, curtains, blinds integrated appliances and light fittings.
The local area
The local area
Sold properties in this area
Stay informed with market trends
Local schools and transport
Learn more about what this area has to offer.
School Name | Distance | Pupils | |||
|---|---|---|---|---|---|
| School Name | San Carlo Senior National School | Distance | 800m | Pupils | 312 |
| School Name | San Carlo Junior National School | Distance | 890m | Pupils | 263 |
| School Name | Scoil Chearbhaill Uí Dhálaigh | Distance | 1.5km | Pupils | 381 |
School Name | Distance | Pupils | |||
|---|---|---|---|---|---|
| School Name | Scoil Mhuire Leixlip | Distance | 1.8km | Pupils | 298 |
| School Name | Leixlip Boys National School | Distance | 1.8km | Pupils | 306 |
| School Name | Scoil Eoin Phóil | Distance | 1.9km | Pupils | 272 |
| School Name | Scoil Mhuire | Distance | 2.4km | Pupils | 495 |
| School Name | Leixlip Etns | Distance | 2.5km | Pupils | 179 |
| School Name | Lucan Boys National School | Distance | 2.6km | Pupils | 515 |
| School Name | St Andrew's National School Lucan | Distance | 2.8km | Pupils | 387 |
School Name | Distance | Pupils | |||
|---|---|---|---|---|---|
| School Name | Confey Community College | Distance | 1.5km | Pupils | 911 |
| School Name | Coláiste Chiaráin | Distance | 1.8km | Pupils | 638 |
| School Name | St Joseph's College | Distance | 2.8km | Pupils | 937 |
School Name | Distance | Pupils | |||
|---|---|---|---|---|---|
| School Name | Hansfield Etss | Distance | 3.0km | Pupils | 847 |
| School Name | Lucan Community College | Distance | 3.2km | Pupils | 966 |
| School Name | Coláiste Phádraig Cbs | Distance | 3.3km | Pupils | 704 |
| School Name | Coláiste Cois Life | Distance | 3.7km | Pupils | 620 |
| School Name | Colaiste Pobail Setanta | Distance | 3.9km | Pupils | 1069 |
| School Name | Adamstown Community College | Distance | 4.1km | Pupils | 980 |
| School Name | Eriu Community College | Distance | 4.4km | Pupils | 194 |
Type | Distance | Stop | Route | Destination | Provider | ||||||
|---|---|---|---|---|---|---|---|---|---|---|---|
| Type | Rail | Distance | 680m | Stop | Leixlip(confey) | Route | Rail | Destination | Maynooth | Provider | Irish Rail |
| Type | Rail | Distance | 680m | Stop | Leixlip(confey) | Route | Rail | Destination | Dublin Pearse | Provider | Irish Rail |
| Type | Rail | Distance | 680m | Stop | Leixlip(confey) | Route | Rail | Destination | Grand Canal Dock | Provider | Irish Rail |
Type | Distance | Stop | Route | Destination | Provider | ||||||
|---|---|---|---|---|---|---|---|---|---|---|---|
| Type | Rail | Distance | 680m | Stop | Leixlip(confey) | Route | Rail | Destination | Mullingar | Provider | Irish Rail |
| Type | Rail | Distance | 680m | Stop | Leixlip(confey) | Route | Rail | Destination | Dublin Connolly | Provider | Irish Rail |
| Type | Rail | Distance | 680m | Stop | Leixlip(confey) | Route | Rail | Destination | Dun Laoghaire (mallin) | Provider | Irish Rail |
| Type | Rail | Distance | 680m | Stop | Leixlip(confey) | Route | Rail | Destination | Bray (daly) | Provider | Irish Rail |
| Type | Rail | Distance | 680m | Stop | Leixlip(confey) | Route | Rail | Destination | Longford | Provider | Irish Rail |
| Type | Bus | Distance | 720m | Stop | Captain's Hill | Route | L58 | Destination | River Forest | Provider | Dublin Bus |
| Type | Bus | Distance | 720m | Stop | Captain's Hill | Route | L54 | Destination | River Forest | Provider | Dublin Bus |
Your Mortgage and Insurance Tools
Check off the steps to purchase your new home
Use our Buying Checklist to guide you through the whole home-buying journey.
Budget calculator
Calculate how much you can borrow and what you'll need to save
BER Details
BER No: 118744317
Energy Performance Indicator: 215.2 kWh/m2/yr
Statistics
- 12/09/2025Entered
- 2,977Property Views
- 4,853
Potential views if upgraded to a Daft Advantage Ad
Learn How
Similar properties
€395,000
87 Leixlip Park, Leixlip, Co. Kildare, W23C3C23 Bed · 2 Bath · Terrace€420,000
151 Castletown, Leixlip, Co. Kildare, W23X4H03 Bed · 1 Bath · Semi-D€430,000
22 Castletown, Leixlip, Leixlip, Co. Kildare, W23E0H34 Bed · 2 Bath · Semi-D€460,000
75 Glendale, Leixlip, Co. Kildare, W23HH033 Bed · 2 Bath · Semi-D
€475,000
235 River Forest, Leixlip, Confey, Co. Kildare, W23WC843 Bed · 2 Bath · Semi-D€475,000
256 Crodaun Forest Park, W23YF223 Bed · 3 Bath · Detached€495,000
7 Celbridge Road, Leixlip, Co. Kildare, W23F8903 Bed · 1 Bath · Semi-D€495,000
183 Woodview, Castletown, Celbridge, Co. Kildare, W23X3384 Bed · 3 Bath · Semi-D€510,000
3 Bed Terraced House, Harpur Lane, Harpur Lane , Leixlip, Co. Kildare3 Bed · 3 Bath · Terrace€515,000
172 Woodview, Castletown, Celbridge, Co. Kildare, W23WK604 Bed · 3 Bath · Semi-D€515,000
86 Castletown, Leixlip, Co. Kildare, W23C9V34 Bed · 2 Bath · Semi-D€545,000
614 River Forest, Leixlip, Co. Kildare, W23W0Y84 Bed · 3 Bath · Semi-D
Daft ID: 16290290


