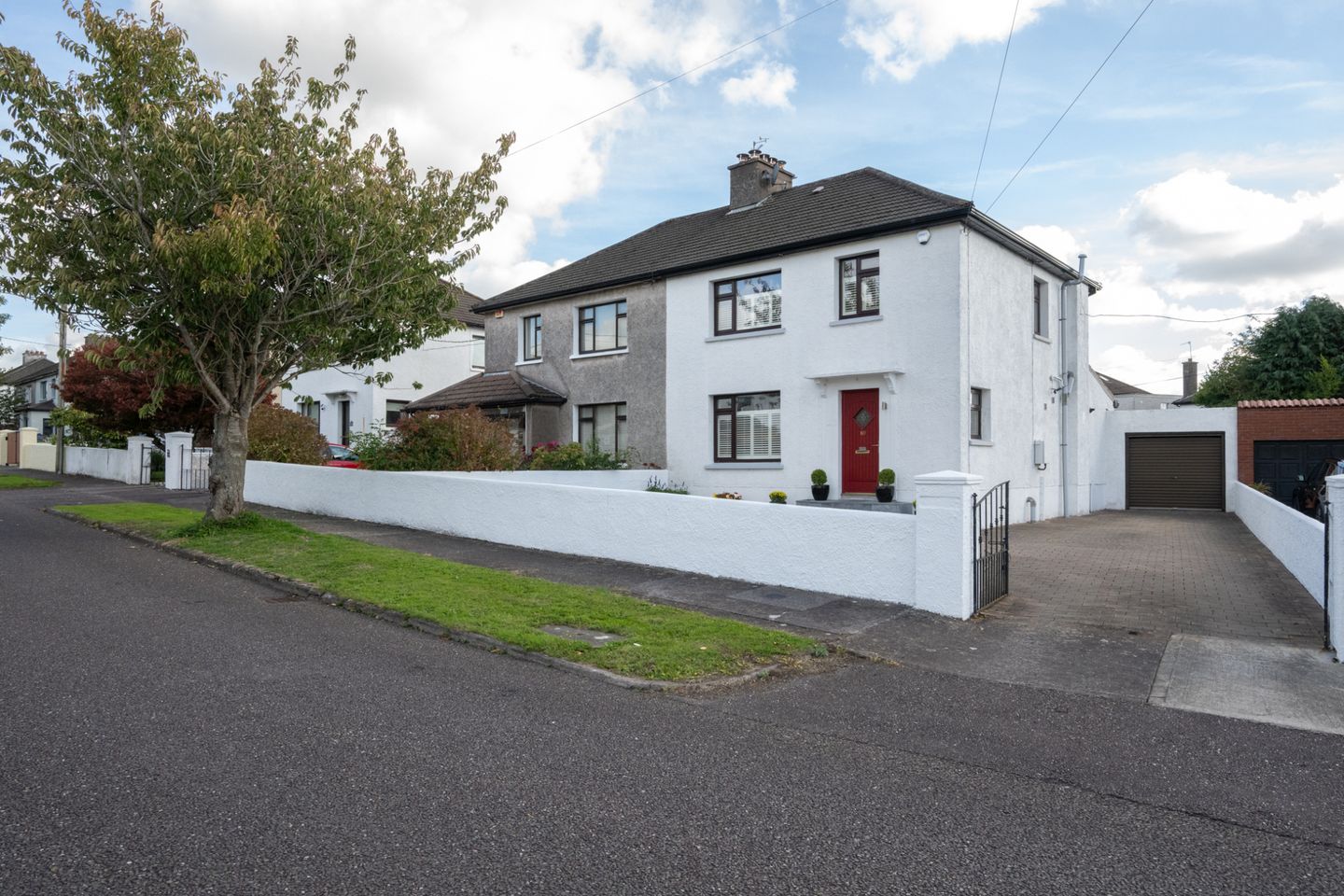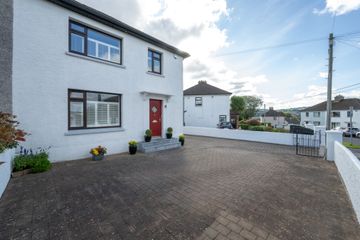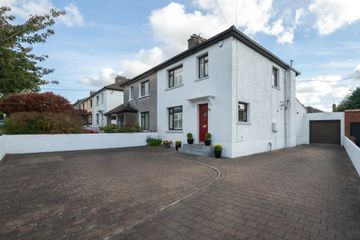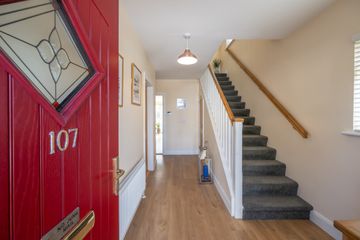



107 Earlwood Estate, The Lough, Cork, T12W5P2
€550,000
- Price per m²:€4,625
- Estimated Stamp Duty:€5,500
- Selling Type:By Private Treaty
- BER No:110238169
- Energy Performance:163.5 kWh/m2/yr
About this property
Description
107 Earlwood Estate is a light filled three-bedroom semi-detached home positioned on a large site located close to The Lough, one of Cork’s most sought-after residential area. This home arrives to the market in turnkey excellent condition throughout having been fully renovated in 2018. Accommodation in brief extends to an entrance hall, living room, family room, open plan kitchen/dining room, utility and W.C, which are all located on the ground floor. The first floor boasts three spacious double bedrooms and a family bathroom. Outside the front and side garden offers ample off-street parking with a large cobble lock driveway and a detached garage. The enclosed private rear garden is low-maintenance with patio,recessed downlights in soffits and level lawn area. Pedestrian access is gained through the garage which has lighting and sockets. The property is conveniently located only a few minutes’ walk to The Lough nature reserve, CUH, UCC, Bon Secours Hospital, Wilton Shopping Centre and Schools. Cork city centre, which is well serviced by a public bus service and the south link road network, can also be easily accessed. This is a great opportunity to buy a walk in home in this established residential area. Don't delay arrange a viewing today. Property Features: • Mature residential location • Close proximity to Cork city • Ideal family home. • Fully renovated in 2018 • Turnkey condition throughout • Detached garage with power approx. 4.96m x 2.86m • Zoned gas heating • Fully alarmed • All mains’ services Entrance Hall Access via limestone steps and composite door is a bright and inviting entrance hall which features timber venetian blinds and high quality oak colour flooring which continues to the reception room, family room and upstairs bedrooms. WC Two piece bathroom suite features sink with storage cabinet. Living Room 4.39m x 3.53m. Bright and inviting reception room which features a marble fireplace with granite insert and hearth and tier on tier plantation shutters. Family Room 3.63m x 3.37m. Spacious family room, marble fireplace with granite insert and hearth. Provides direct access to the hall and to the kitchen/dining room via frosted glass panelled pocket doors. Kitchen / Dining 5.57m x 5.42m. Generous open plan kitchen/dining area with recessed spot lighting. Fully fitted kitchen with built in eye and floor level units with integrated appliances (hob, oven, fridge/freezer, dishwasher), tiled splashback, and wood effect tiled flooring. Provides direct access to the rear garden via double patio doors and features a Velux window which floods the space with natural light. Timber venetian blinds. Utility 2.06m x 1.94m. Plumbed for washing machine and dryer with wood effect tiled flooring. First Floor Landing The spacious landing opens to all bedrooms and the family bathroom. Hot press storage. Venetian timber blinds. Stira to partially floored attic space. Carpet on stairs and landing. Bedroom 1 3.64m x 3.52m. Large bright double bedroom to the rear with timber venetian blinds. Bedroom 2 3.66m x 3.54m. Generous double bedroom which looks out onto the front of the property features tier on tier plantation shutters. Bedroom 3 3.05m x 2.30m. Double bedroom to the front of the property features tier on tier plantation shutters. Family Bathroom 3.00m x 1.51m. Fully tiled three-piece bath suite with an electric shower fitting. Quality bathroom accessories, heated towel rail and timber venetian blinds. Garage 4.96m x 2.86m. Roller door to the front and pedestrian access gate to the rear.
The local area
The local area
Sold properties in this area
Stay informed with market trends
Local schools and transport
Learn more about what this area has to offer.
School Name | Distance | Pupils | |||
|---|---|---|---|---|---|
| School Name | Scoil Maria Assumpta | Distance | 630m | Pupils | 164 |
| School Name | Morning Star National School | Distance | 800m | Pupils | 107 |
| School Name | South Lee Educate Together National School | Distance | 800m | Pupils | 138 |
School Name | Distance | Pupils | |||
|---|---|---|---|---|---|
| School Name | Glasheen Girls National School | Distance | 810m | Pupils | 315 |
| School Name | Glasheen Boys National School | Distance | 810m | Pupils | 422 |
| School Name | Gaelscoil An Teaghlaigh Naofa | Distance | 950m | Pupils | 186 |
| School Name | Togher Boys National School | Distance | 1.1km | Pupils | 250 |
| School Name | Togher Girls National School | Distance | 1.1km | Pupils | 278 |
| School Name | Greenmount Monastery National School | Distance | 1.1km | Pupils | 237 |
| School Name | St Fin Barre's National School | Distance | 1.4km | Pupils | 83 |
School Name | Distance | Pupils | |||
|---|---|---|---|---|---|
| School Name | Coláiste Éamann Rís | Distance | 1.3km | Pupils | 760 |
| School Name | St. Aloysius School | Distance | 1.5km | Pupils | 318 |
| School Name | Presentation Brothers College | Distance | 1.7km | Pupils | 698 |
School Name | Distance | Pupils | |||
|---|---|---|---|---|---|
| School Name | Christ King Girls' Secondary School | Distance | 1.9km | Pupils | 703 |
| School Name | Coláiste Chríost Rí | Distance | 1.9km | Pupils | 506 |
| School Name | Coláiste An Spioraid Naoimh | Distance | 1.9km | Pupils | 700 |
| School Name | Coláiste Daibhéid | Distance | 2.0km | Pupils | 183 |
| School Name | Cork College Of Commerce | Distance | 2.0km | Pupils | 27 |
| School Name | Mount Mercy College | Distance | 2.1km | Pupils | 815 |
| School Name | Bishopstown Community School | Distance | 2.5km | Pupils | 339 |
Type | Distance | Stop | Route | Destination | Provider | ||||||
|---|---|---|---|---|---|---|---|---|---|---|---|
| Type | Bus | Distance | 150m | Stop | Edward Walsh Road | Route | 214 | Destination | St. Patrick Street | Provider | Bus Éireann |
| Type | Bus | Distance | 150m | Stop | Edward Walsh Road | Route | 219 | Destination | Mahon | Provider | Bus Éireann |
| Type | Bus | Distance | 150m | Stop | Edward Walsh Road | Route | 214 | Destination | Glyntown | Provider | Bus Éireann |
Type | Distance | Stop | Route | Destination | Provider | ||||||
|---|---|---|---|---|---|---|---|---|---|---|---|
| Type | Bus | Distance | 160m | Stop | Edward Walsh Road | Route | 214 | Destination | Cuh Via Togher | Provider | Bus Éireann |
| Type | Bus | Distance | 160m | Stop | Edward Walsh Road | Route | 219 | Destination | Southern Orbital | Provider | Bus Éireann |
| Type | Bus | Distance | 220m | Stop | Earlwood Estate | Route | 214 | Destination | St. Patrick Street | Provider | Bus Éireann |
| Type | Bus | Distance | 220m | Stop | Earlwood Estate | Route | 219 | Destination | Mahon | Provider | Bus Éireann |
| Type | Bus | Distance | 220m | Stop | Earlwood Estate | Route | 214 | Destination | Glyntown | Provider | Bus Éireann |
| Type | Bus | Distance | 220m | Stop | Earlwood Estate | Route | 214 | Destination | Cuh Via Togher | Provider | Bus Éireann |
| Type | Bus | Distance | 220m | Stop | Earlwood Estate | Route | 219 | Destination | Southern Orbital | Provider | Bus Éireann |
Your Mortgage and Insurance Tools
Check off the steps to purchase your new home
Use our Buying Checklist to guide you through the whole home-buying journey.
Budget calculator
Calculate how much you can borrow and what you'll need to save
BER Details
BER No: 110238169
Energy Performance Indicator: 163.5 kWh/m2/yr
Statistics
- 30/09/2025Entered
- 932Property Views
- 1,519
Potential views if upgraded to a Daft Advantage Ad
Learn How
Similar properties
€495,000
2 Lucerne, Connaught Avenue, off Donovans Road, Western Road, Cork City Centre, T12PHW56 Bed · 1 Bath · Terrace€540,000
Haze Lee, Victoria Cross, Victoria Cross, Co. Cork, T12APR34 Bed · 3 Bath · Semi-D€575,000
Monea, 18 Glendale Grove, Glasheen, Co. Cork, T12P5T34 Bed · 3 Bath · Semi-D€575,000
Monea, 18 Glendale Grove, Glasheen, Co. Cork, T12P5T34 Bed · 3 Bath · Semi-D
€595,000
Saint Anne's, 2 Robin Hill Avenue, Magazine Road, Glasheen, Co. Cork, T12YKT45 Bed · 1 Bath · Detached€595,000
Evora, Togher Road, Togher (Cork City), Co. Cork, T12Y8C84 Bed · 3 Bath · Detached€595,000
135 Bandon Road, Cork, Cork City Centre, T12CCH07 Bed · 3 Bath · Terrace€595,000
58 Gillabbey Street, Cork, Cork City Centre, T12R6Y36 Bed · 2 Bath · Terrace€630,000
Landscape Villa, 141 Sundays Well Road, Sunday's Well, Co. Cork, T23W5RH5 Bed · 4 Bath · Detached€695,000
117 Sunday's Well Road, Cork, Sunday's Well, Co. Cork, T23A8R95 Bed · 4 Bath · Semi-D€850,000
16 The Sherkin, Lancaster Gate, Western Road, Co. Cork, T12TW843 Bed · 2 Bath · Apartment€1,250,000
Weir View, 22 Sundays Well Road, Sundays Well, Cork, T23X0K55 Bed · 3 Bath · Detached
Daft ID: 16293830


