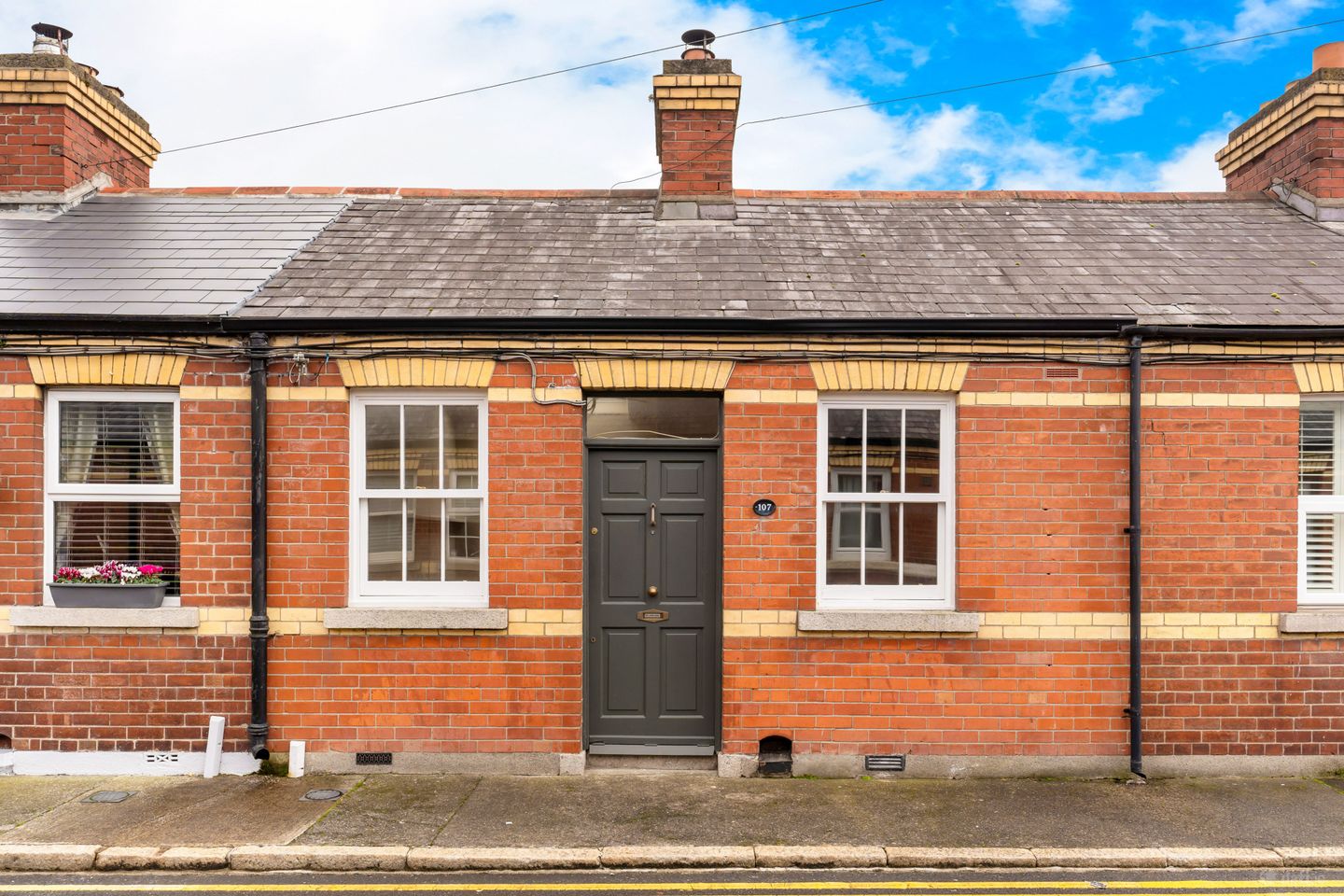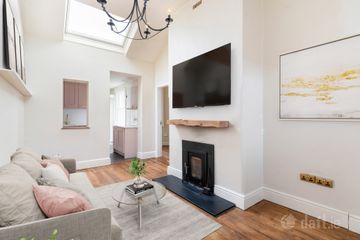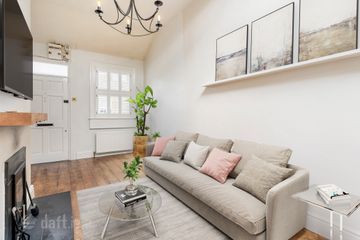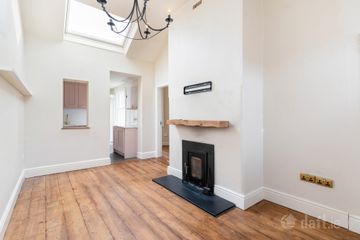



107 Pembroke Cottages, Donnybrook, Dublin 4, D04H5Y8
€535,000
- Price per m²:€11,096
- Estimated Stamp Duty:€5,350
- Selling Type:By Private Treaty
- BER No:115504631
- Energy Performance:386.78 kWh/m2/yr
About this property
Description
A wonderful opportunity to acquire this very attractive double fronted artisan cottage ideally located on this quiet road in the heart of Donnybrook, just a stone’s throw away from Donnybrook Village and Herbert Park. The property is nicely presented throughout and has a lovely, homely atmosphere. The accommodation briefly comprises of a spacious and light filled living/dining room with an attractive integrated stove, original floorboards and a high ceiling. It is flooded with natural light. There is a modern upgraded kitchen with an attractive range of built-in wall and floor presses together with two bedrooms and a bathroom. The rear patio is private and enjoys a superb southerly orientation, ideal for enjoying the summer sunshine. The convenience of this location cannot be overstated. Donnybrook Village itself, with its extensive choice of chic boutiques, shops, cafés and restaurants are on your doorstep as is Herbert Park with its tennis courts and bowling greens or for just a quiet stroll around the park. Recreational amenities are also well catered for with David Lloyd Riverview Gym and Tennis Club, the Aviva Stadium and the RDS showgrounds all close by. Public transport is well catered for with the QBC and the Aircoach passing through Donnybrook village. Many of the city's principal places of business are within walking distance including Ballsbridge, Merrion Square, Fitzwilliam Square and St Stephen's Green. Entrance Living/Dining Room: bright reception room with original stained timber floor, high ceiling with velux window, attractive stove with timber mantelpiece and sash window. Kitchen: with a modern range of built-in wall and floor cupboards, stone work surfaces and splashback, De Dietrich hob and oven, extractor fan, Nordmende integrated fridge/freezer, Nordmende integrated dishwasher, Whirlpool integrated washing machine, tiled floor and recessed light. Bedroom 1: bedroom with high ceiling, sash window with shutters. mirrored built-in wardrobes, hotpress with good storage and original stained timber floor. Bedroom 2: bedroom with high ceiling, sash window, plantation shutters and original stained timber floor. Bathroom: bath with Triton shower, wc, wash hand basin, towel rail, partially tiled walls and tiled floor. Rooflight.
The local area
The local area
Sold properties in this area
Stay informed with market trends
Local schools and transport

Learn more about what this area has to offer.
School Name | Distance | Pupils | |||
|---|---|---|---|---|---|
| School Name | Saint Mary's National School | Distance | 290m | Pupils | 607 |
| School Name | Shellybanks Educate Together National School | Distance | 750m | Pupils | 342 |
| School Name | Sandford Parish National School | Distance | 870m | Pupils | 200 |
School Name | Distance | Pupils | |||
|---|---|---|---|---|---|
| School Name | John Scottus National School | Distance | 1.3km | Pupils | 166 |
| School Name | Gaelscoil Eoin | Distance | 1.3km | Pupils | 50 |
| School Name | St Christopher's Primary School | Distance | 1.4km | Pupils | 567 |
| School Name | Enable Ireland Sandymount School | Distance | 1.4km | Pupils | 46 |
| School Name | St Declans Special Sch | Distance | 1.4km | Pupils | 36 |
| School Name | Gaelscoil Lios Na Nóg | Distance | 1.4km | Pupils | 177 |
| School Name | Scoil Bhríde | Distance | 1.4km | Pupils | 368 |
School Name | Distance | Pupils | |||
|---|---|---|---|---|---|
| School Name | Muckross Park College | Distance | 480m | Pupils | 712 |
| School Name | St Conleths College | Distance | 680m | Pupils | 325 |
| School Name | Sandford Park School | Distance | 980m | Pupils | 432 |
School Name | Distance | Pupils | |||
|---|---|---|---|---|---|
| School Name | The Teresian School | Distance | 990m | Pupils | 239 |
| School Name | Gonzaga College Sj | Distance | 1.1km | Pupils | 573 |
| School Name | St Michaels College | Distance | 1.3km | Pupils | 726 |
| School Name | Marian College | Distance | 1.3km | Pupils | 305 |
| School Name | Alexandra College | Distance | 1.7km | Pupils | 666 |
| School Name | Sandymount Park Educate Together Secondary School | Distance | 1.9km | Pupils | 436 |
| School Name | Blackrock Educate Together Secondary School | Distance | 1.9km | Pupils | 185 |
Type | Distance | Stop | Route | Destination | Provider | ||||||
|---|---|---|---|---|---|---|---|---|---|---|---|
| Type | Bus | Distance | 110m | Stop | Donnybrook | Route | 32x | Destination | Malahide | Provider | Dublin Bus |
| Type | Bus | Distance | 110m | Stop | Donnybrook | Route | X27 | Destination | Salesian College | Provider | Dublin Bus |
| Type | Bus | Distance | 110m | Stop | Donnybrook | Route | E1 | Destination | Northwood | Provider | Dublin Bus |
Type | Distance | Stop | Route | Destination | Provider | ||||||
|---|---|---|---|---|---|---|---|---|---|---|---|
| Type | Bus | Distance | 110m | Stop | Donnybrook | Route | 7d | Destination | Mountjoy Square | Provider | Dublin Bus |
| Type | Bus | Distance | 110m | Stop | Donnybrook | Route | E2 | Destination | Harristown | Provider | Dublin Bus |
| Type | Bus | Distance | 110m | Stop | Donnybrook | Route | X25 | Destination | Maynooth | Provider | Dublin Bus |
| Type | Bus | Distance | 110m | Stop | Donnybrook | Route | X30 | Destination | Adamstown Station | Provider | Dublin Bus |
| Type | Bus | Distance | 150m | Stop | Victoria Avenue | Route | E1 | Destination | Ballywaltrim | Provider | Dublin Bus |
| Type | Bus | Distance | 150m | Stop | Victoria Avenue | Route | X25 | Destination | Ucd Belfield | Provider | Dublin Bus |
| Type | Bus | Distance | 150m | Stop | Victoria Avenue | Route | 46n | Destination | Dundrum | Provider | Nitelink, Dublin Bus |
Your Mortgage and Insurance Tools
Check off the steps to purchase your new home
Use our Buying Checklist to guide you through the whole home-buying journey.
Budget calculator
Calculate how much you can borrow and what you'll need to save
A closer look
BER Details
BER No: 115504631
Energy Performance Indicator: 386.78 kWh/m2/yr
Ad performance
- Date listed30/10/2025
- Views14,106
- Potential views if upgraded to an Advantage Ad22,993
Similar properties
€485,000
Apartment 1, Pembroke Manor, Ballsbridge, Dublin 4, D04AE222 Bed · 1 Bath · Apartment€485,000
2 Herbert Mews, Baggot Lane, Ballsbridge, Dublin 4, D04AV992 Bed · 1 Bath · Apartment€495,000
Apartment 41 Adair, Sandymount Avenue , Sandymount, Dublin 4, D04CC902 Bed · 1 Bath · Apartment€495,000
195 The Berkeley,, Pembroke Square,, Dublin 4, D04CF882 Bed · 2 Bath · Apartment
€495,000
65 Brooklands, Nutley Lane, Donnybrook, Dublin 4, D04YR622 Bed · 1 Bath · Apartment€495,000
76 Seamount, Block 4, Blackrock, Co. Dublin, A94N4032 Bed · 2 Bath · Apartment€495,000
13 Ardoyne House, Pembroke Park, Ballsbridge, Dublin 4, D04W6602 Bed · 2 Bath · Apartment€495,000
Apartment 5, Haddington Square, Ballsbridge, Dublin 4, D04R1262 Bed · 1 Bath · Apartment€499,000
6 Ballsbridge Gardens, Crampton Avenue, Ballsbridge, Dublin 4, D04PX452 Bed · 1 Bath · Apartment€525,000
Apt. 41 The William Bligh, South Lotts Road, Dublin 4, D04P2C12 Bed · 2 Bath · Apartment€525,000
Apartment 125, Merrion Village, Ballsbridge, Dublin 4, D04X5242 Bed · 1 Bath · Apartment€525,000
13 Cannon Mews East, Beggars Bush, Dublin 4, D04KE212 Bed · 1 Bath · Apartment
Daft ID: 16334392

