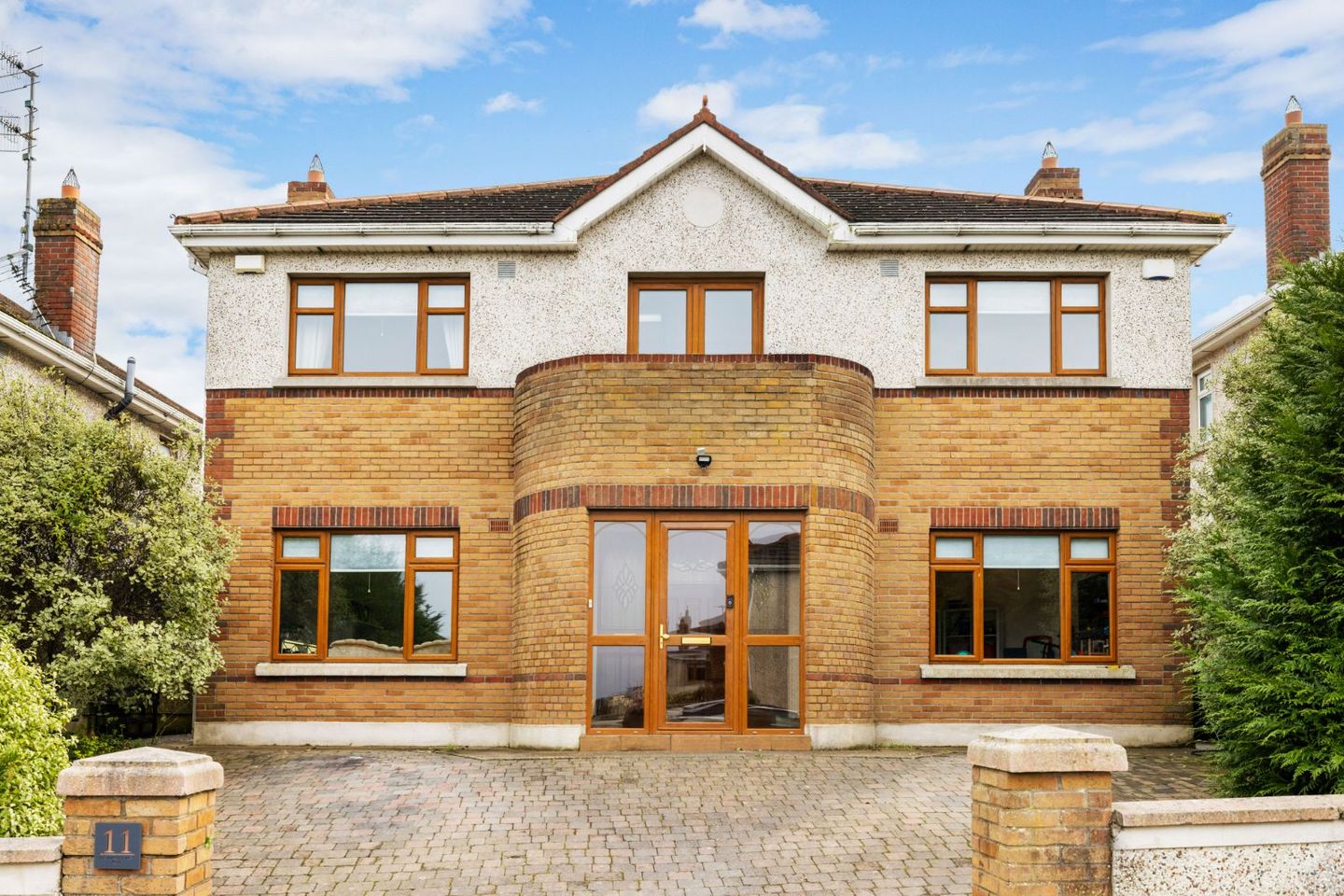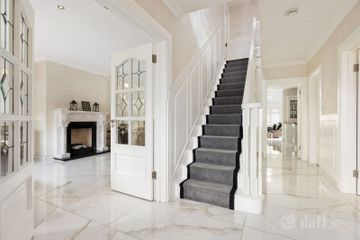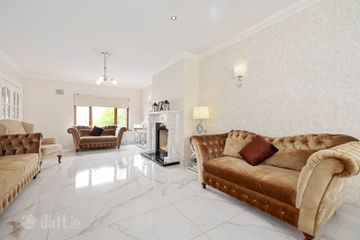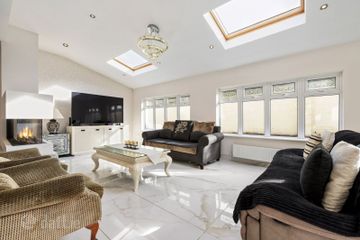




11 Leopardstown Rise, Dublin 18, Leopardstown, Dublin 18, D18F838
€1,275,000
- Price per m²:€4,885
- Estimated Stamp Duty:€15,500
- Selling Type:By Private Treaty
About this property
Highlights
- Bright, spacious interiors extending to approx. 261 sq.m / 2,809 sq.ft
- Beautifully maintained and finished to an excellent standard
- Direct access to the open green area behind the development, exclusive to four homes to the rear of the development
- Upgraded and modernised throughout
- Extended at the rear with attic converted
Description
Leopardstown Rise is an exclusive cul-de-sac of just twelve homes, featuring premium detached residences with elevated views across the city skyline. George & Maguire Properties are delighted to bring No. 11 Leopardstown Rise to the market. The home has been thoughtfully upgraded, extended and modernised by its original owners, resulting in beautifully balanced rooms and bright, spacious interiors. The inviting entrance hall opens into the main reception room, complete with an impressive fireplace and elegant ceiling coving. The flow of the ground floor has been enhanced by connecting this space to the Dining Area and Kitchen, which in turn lead into a striking Family Room extension. This room enjoys a high vaulted ceiling and full-width glazing, with French doors opening out to the low-maintenance rear garden. A Playroom/Home Office, Utility Room and Guest WC complete the accommodation on this level. Upstairs, the first floor offers five generous double bedrooms, two of which feature ensuite bathrooms. A well-appointed family bathroom serves the remaining rooms. A solid staircase continues to the converted attic, an excellent multipurpose space ideal as a den or home office, with an adjoining walk-in store room perfect for linen and luggage. No. 11 enjoys ample off-street parking to the front, with dual side gates providing access to the rear garden, which includes a patio and lawn. There is direct access to the large open green area behind the house through a door from the rear garden, exclusive to the four houses to the rear of the development. Leopardstown Rise is a mature, well-kept development ideally positioned close to the extensive amenities of Stepaside Village. The neighbouring areas of Sandyford, Leopardstown, Stillorgan and Foxrock offer a wide variety of specialist shops, restaurants, cafés and delis, while Dundrum Town Centre and Stillorgan Shopping Centre are only a short commute away. Recreational options are plentiful, with several golf clubs, Kilternan Tennis Club, GAA and rugby clubs, and the marine facilities of Dun Laoghaire all within reach. The nearby Dublin Mountains provide opportunities for horse riding, hill walking and mountain biking. Highly regarded primary and secondary schools are easily accessible, including Kilternan’s two national schools, Thaobh Na Coille Gaelscoil, Stepaside Educate Together, and several secondary schools in the wider area. Transport links are excellent, with the M50 and N11 close by, numerous bus services, and the LUAS Green Line at Glencairn offering straightforward access to the city centre and beyond. ENTRANCE PORCH: ENTRANCE HALL: 5.52m x 2.13m (18'1" x 6'11") Features decorative radiator cover, wall panelling, walk-in cloaks cupboard and additional under-stairs storage. GUEST WC: 1.63m x 1.1m (5'4" x 3'7") Includes wash hand basin set in a vanity unit, wall mirror, decorative radiator cover and WC. Fully tiled walls and flooring. LIVING ROOM: 6.92m x 3.83m (22'8" x 12'6") Showcases a striking marble fireplace with stone-effect gas fire, ceiling coving, centre rose, wall lights, recessed lighting and marble flooring. Opens through to: DINING AREA: 3.79m x 2.53m (12'5" x 8'3") With marble flooring, decorative coving and centre rose, recessed lighting, and a raised remote-controlled log-effect gas fire. Opening into: FAMILY AREA: 7.07m x 3.02m (23'2" x 9'10") Featuring a vaulted ceiling with Velux roof lights, recessed lighting, marble flooring and French doors leading to the patio and garden. KITCHEN: 5.93m x 4.29m (19'5" x 14'0") Fitted with hand-crafted cabinetry, granite worktops with illumination, stainless steel sink, and high-quality appliances including Neff double oven, microwave, six-ring gas hob, integrated Whirlpool fridge, Electrolux freezer and Bosch dishwasher. A granite-topped island provides casual dining space. Recessed lighting and marble flooring throughout. Door to: UTILITY ROOM: 2.78m x 1.72m (9'1" x 5'7") With fitted units, stainless steel sink, built-in Samsung washing machine and Zanussi dryer, marble tiled floor and access to side passage. PLAYROOM / HOME OFFICE: 4m x 3.75m (13'1" x 12'3") Decorative ceiling coving, marble tiled flooring and recessed lighting. FIRST FLOOR LANDING: Decorative wall panelling and coving, walk-in linen cupboard, insulated boiler with dual immersion, and French doors to a Juliet balcony. BEDROOM 1: 4.9m x 4.06m (16'0" x 13'3") Enjoys wonderful night-time city views. Wall-to-wall floor-to-ceiling fitted wardrobes with vanity/mirror detail and decorative wall lighting. ENSUITE: 1.76m x 1.76m (5'9" x 5'9") Includes fully tiled Triton T90 electric shower, vanity unit with WHB, mirrored medicine cabinet, heated towel rail, WC, and tiled walls/floor. BEDROOM 2: 4m x 3.68m (13'1" x 12'0") With floor-to-ceiling mirror-fronted fitted wardrobes. ENSUITE: 2.06m x 1m (6'9" x 3'3") Comprises Mira shower unit, pedestal WHB, illuminated wall mirror, WC, and tiled walls and floors. BATHROOM: 2.55m x 2.66m (8'4" x 8'8") Features bath with shower attachment, vanity WHB, mirrored medicine cabinet, heated towel rail, WC, and full tiling. BEDROOM 3: 3.54m x 3.09m (11'7" x 10'1") With fitted wardrobes. BEDROOM 4: 3.54m x 3.14m (11'7" x 10'3") With fitted wardrobes. BEDROOM 5: 4.4m x 3.5m (14'5" x 11'5") Includes double built-in wardrobe. ENSUITE: Fully tiled shaving unit, pedestal WHB, wall mirror and WC. ATTIC LEVEL: 5.56m x 4.08m Currently in use as a games/play room. Features Velux windows, recessed lighting, three under-eaves storage access points, and a mirrored door leading to a dedicated luggage store.
The local area
The local area
Sold properties in this area
Stay informed with market trends
Local schools and transport

Learn more about what this area has to offer.
School Name | Distance | Pupils | |||
|---|---|---|---|---|---|
| School Name | Grosvenor School | Distance | 610m | Pupils | 68 |
| School Name | St Mary's Sandyford | Distance | 1.0km | Pupils | 244 |
| School Name | Gaelscoil Thaobh Na Coille | Distance | 1.0km | Pupils | 409 |
School Name | Distance | Pupils | |||
|---|---|---|---|---|---|
| School Name | Queen Of Angels Primary Schools | Distance | 1.1km | Pupils | 252 |
| School Name | Goatstown Stillorgan Primary School | Distance | 1.1km | Pupils | 141 |
| School Name | Holy Trinity National School | Distance | 1.5km | Pupils | 596 |
| School Name | St Raphaela's National School | Distance | 1.6km | Pupils | 408 |
| School Name | St Olaf's National School | Distance | 1.7km | Pupils | 573 |
| School Name | Ballinteer Educate Together National School | Distance | 2.1km | Pupils | 370 |
| School Name | St Brigids National School | Distance | 2.2km | Pupils | 102 |
School Name | Distance | Pupils | |||
|---|---|---|---|---|---|
| School Name | Rosemont School | Distance | 1.1km | Pupils | 291 |
| School Name | Nord Anglia International School Dublin | Distance | 1.2km | Pupils | 630 |
| School Name | St Raphaela's Secondary School | Distance | 1.7km | Pupils | 631 |
School Name | Distance | Pupils | |||
|---|---|---|---|---|---|
| School Name | St Benildus College | Distance | 1.8km | Pupils | 925 |
| School Name | Wesley College | Distance | 1.9km | Pupils | 950 |
| School Name | St Tiernan's Community School | Distance | 2.1km | Pupils | 367 |
| School Name | Loreto College Foxrock | Distance | 2.6km | Pupils | 637 |
| School Name | Mount Anville Secondary School | Distance | 2.7km | Pupils | 712 |
| School Name | Oatlands College | Distance | 2.8km | Pupils | 634 |
| School Name | Stepaside Educate Together Secondary School | Distance | 2.9km | Pupils | 659 |
Type | Distance | Stop | Route | Destination | Provider | ||||||
|---|---|---|---|---|---|---|---|---|---|---|---|
| Type | Bus | Distance | 300m | Stop | Kilgobbin Heights | Route | 44 | Destination | Dcu | Provider | Dublin Bus |
| Type | Bus | Distance | 300m | Stop | Kilgobbin Heights | Route | 46n | Destination | Dundrum | Provider | Nitelink, Dublin Bus |
| Type | Bus | Distance | 320m | Stop | Mount Eagle Park | Route | 47 | Destination | Poolbeg St | Provider | Dublin Bus |
Type | Distance | Stop | Route | Destination | Provider | ||||||
|---|---|---|---|---|---|---|---|---|---|---|---|
| Type | Bus | Distance | 450m | Stop | Bearna Park | Route | 44 | Destination | Enniskerry | Provider | Dublin Bus |
| Type | Bus | Distance | 490m | Stop | Bearna Park | Route | 44 | Destination | Dcu | Provider | Dublin Bus |
| Type | Tram | Distance | 490m | Stop | Glencairn | Route | Green | Destination | Sandyford | Provider | Luas |
| Type | Bus | Distance | 510m | Stop | Glencairn Luas | Route | 118 | Destination | Eden Quay | Provider | Dublin Bus |
| Type | Tram | Distance | 510m | Stop | Glencairn | Route | Green | Destination | Brides Glen | Provider | Luas |
| Type | Bus | Distance | 510m | Stop | Glencairn Luas | Route | 47 | Destination | Belarmine | Provider | Dublin Bus |
| Type | Bus | Distance | 590m | Stop | Sandyford Hall | Route | 46n | Destination | Dundrum | Provider | Nitelink, Dublin Bus |
Your Mortgage and Insurance Tools
Check off the steps to purchase your new home
Use our Buying Checklist to guide you through the whole home-buying journey.
Budget calculator
Calculate how much you can borrow and what you'll need to save
A closer look
BER Details
Ad performance
- Ad levelAdvantageGOLD
- Date listed25/11/2025
- Views10,107
Similar properties
€1,350,000
32 Foxrock Manor, Foxrock, Dublin 18, D18H7N35 Bed · 3 Bath · Detached€1,400,000
"Woodville", 10 The Coppins, Brighton Road, Foxrock, Dublin 18, D18T3C15 Bed · 3 Bath · Detached€1,495,000
Kilaguni Lodge, Ballyedmonduff Road, Stepaside, Dublin 18, D18P9V25 Bed · 4 Bath · Detached€1,575,000
El Jadida, Stillorgan Park, Blackrock, Co. Dublin, A94HT975 Bed · 2 Bath · Detached
€1,595,000
Murphystown House, Kilgobbin Road, Sandyford, Dublin 18, D18A2P16 Bed · 4 Bath · Detached€1,595,000
Murphystown House, Kilgobbin Road, Sandyford, Dublin 18, D18A2P16 Bed · 4 Bath · Detached€1,750,000
Reendonegan, 16 Granville Road, Blackrock, Co. Dublin, A94FY055 Bed · 3 Bath · Detached€1,880,000
1a Granville Lodge &1b Granville Court, Granville Road, Blackrock, Co. Dublin, A94P2P75 Bed · 5 Bath · Semi-D€2,500,000
House No. 2 - Beechside , The Colt Collection, Torquay Road - Golf Lane, Foxrock, Dublin 185 Bed · 4 Bath · Detached€4,150,000
Torry, Brighton Road, Foxrock, Dublin 18, D18Y9K65 Bed · 5 Bath · Detached€7,250,000
Weavers Hall, Plunkett Avenue, Foxrock, Dublin 18, D18A3C25 Bed · 6 Bath · Detached€7,250,000
Weavers Hall, Plunkett Avenue, Westminster Road, Foxrock, Dublin 18, D18A3C25 Bed · 6 Bath · Detached
Daft ID: 16438622
