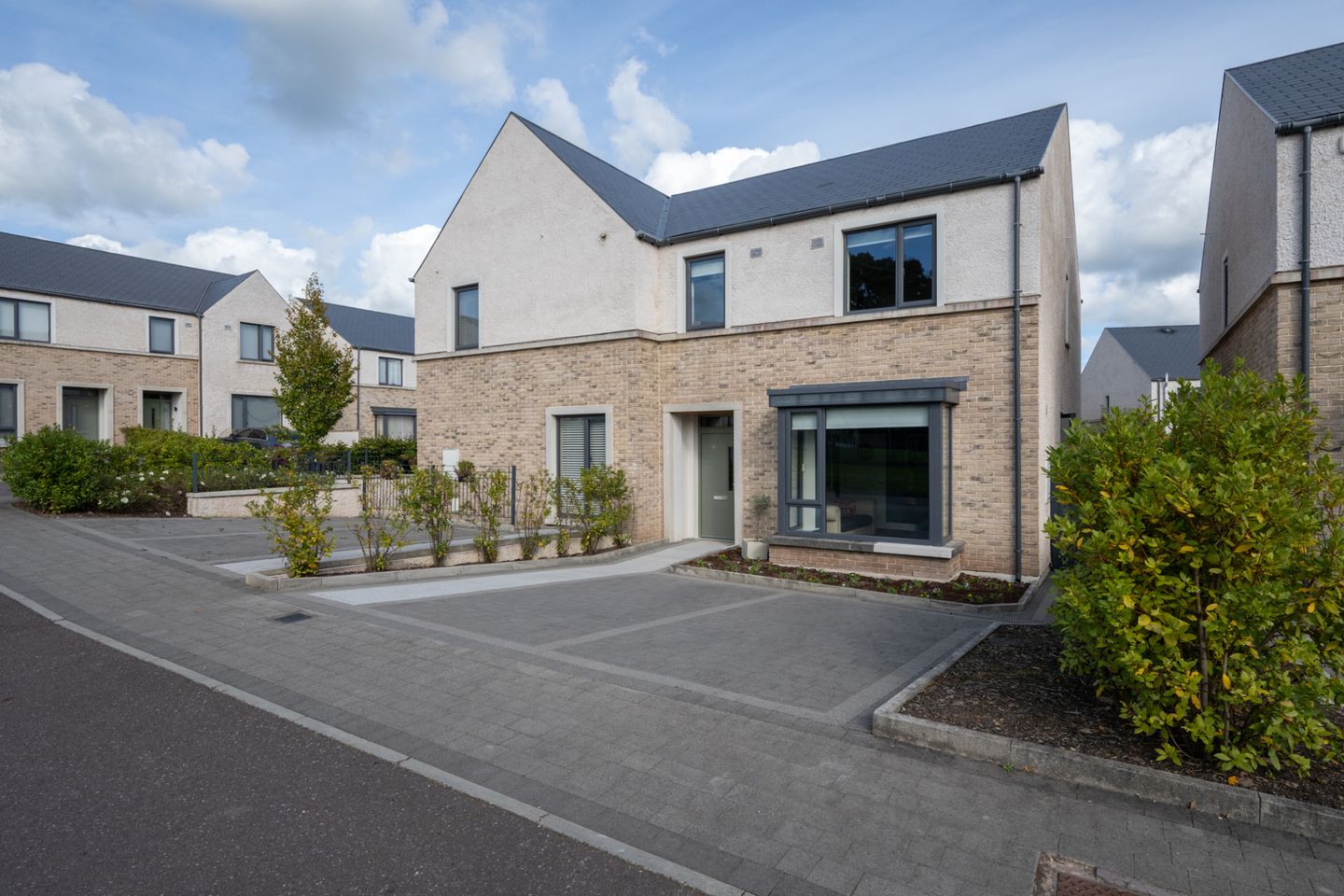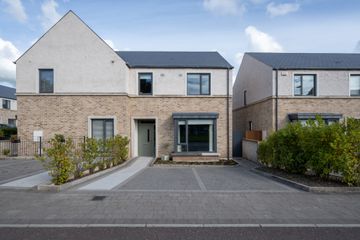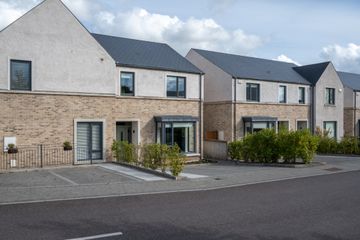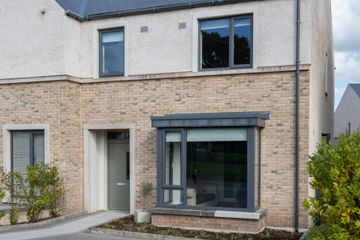



11 The Anchorage, Harpers Creek, Glounthaune, Co. Cork, T45HX40
€460,000
- Price per m²:€4,510
- Estimated Stamp Duty:€4,600
- Selling Type:By Private Treaty
- BER No:113134266
- Energy Performance:40.62 kWh/m2/yr
About this property
Description
11 The Anchorage is a three-bedroom, semi-detached family home with an impressive A2 BER, located in the much sought-after Harpers Creek development in Glounthaune. This perfect family home arrives to the market in excellent decorative condition, ready for its new owners to move in and hang their hat. Entering this home, you are greeted by the bright and welcoming entrance hall, providing access throughout the ground floor. To the front of the home is a spacious living room overlooking the green area. The large open plan kitchen/dining area sits at the rear of the property. Conveniently located just off the kitchen is the utility room. Moving upstairs, a bright landing provides access to a main bathroom, hot press, one single bedroom and two large double bedrooms, one of which hosts an ensuite. Externally there is a large cobble lock double driveway to the front of the property beautifully decorated with shrubbery. The rear garden can be accessed via the side gate. There is a well-maintained garden to the rear with a patio, lawned area, elevated planters, and a Barna shed plumbed with electricity. Glounthaune is an extremely convenient location offering residents the calmness of country living while being a 15-minute drive to Cork city centre. Glounthaune railway station is only a short walk and a regional bus service links the village to Cork city. Cobh and Midleton are right on your doorstep. Close by is the Jack Lynch Tunnel with easy access to the main routes to Dublin and Waterford. The property is also convenient to schools, shopping centres and Little Island, offering a wide variety of coffee shops and retail outlets to include Eastgate Retail Park and The Radisson Blu Hotel & Leisure Centre. To fully appreciate this home, arrange a viewing today! Entrance Hall 2.04m x 5.52m. The welcoming entrance hall is bright and spacious. The Living room, kitchen/dining area and guest WC are all accessed from here. Laminate wood flooring flows throughout the room. Family Room 3.75m x 4.00m. Spacious family room to the front of the home. The room benefits from a bay window filling the room with natural light, laminate wood flooring and a view over the green. Kitchen/Dining Area 5.94m x 3.37m. Open-plan area located to the rear of the property. The kitchen is well-fitted with both floor and eye-level units with a convent breakfast bar, a selection of premium kitchen appliances and a tiled splash back. The dining area is an open reception space that overlooks the rear garden, a set of French doors provides access outwards. Utility Room 2.20m x 1.61m. Well-equipped utility with additional units and laminate wood flooring additionally benefits from being plumbed for both washer and dryer. Guest WC 1.45m x 1.52m. Spacious two-piece guest WC conveniently accessed via the entrance hall. Landing 2.46m x 3.72m. Large and open landing providing access to all rooms on the first floor benefiting from a stira. Main Bathroom 2.47m x 2.30m. Large three-piece bath suite with showerhead benefiting from a window for natural ventilation. Bedroom 1 3.36m x 4.31m. Large double bedroom to the front of the home. Benefits from laminate wood flooring, built in wardrobes and an ensuite. Ensuite 2.34m x 1.76m. Three-piece shower suite. Benefits from a window for natural ventilation. Bedroom 2 3.40m x 3.51m. Large double bedroom to the rear of the property benefiting from laminate wood flooring. Bedroom 3 2.46m x 2.87m. Spacious bedroom to the front of the home benefiting from built in wardrobes and laminate flooring.
The local area
The local area
Sold properties in this area
Stay informed with market trends
Local schools and transport

Learn more about what this area has to offer.
School Name | Distance | Pupils | |||
|---|---|---|---|---|---|
| School Name | Scoil Náisiúnta An Chroí Naofa | Distance | 1.8km | Pupils | 432 |
| School Name | Little Island National School | Distance | 3.4km | Pupils | 143 |
| School Name | East Cork Community Special School | Distance | 3.6km | Pupils | 20 |
School Name | Distance | Pupils | |||
|---|---|---|---|---|---|
| School Name | Carrigtwohill National School | Distance | 3.6km | Pupils | 411 |
| School Name | Carrigtwohill Community National School | Distance | 3.9km | Pupils | 419 |
| School Name | Scoil Chlochair Mhuire National School | Distance | 3.9km | Pupils | 273 |
| School Name | Star Of The Sea Primary School | Distance | 4.5km | Pupils | 371 |
| School Name | Gaelscoil Uí Drisceoil | Distance | 4.9km | Pupils | 389 |
| School Name | Brooklodge National School | Distance | 5.0km | Pupils | 367 |
| School Name | Knockraha National School | Distance | 5.4km | Pupils | 159 |
School Name | Distance | Pupils | |||
|---|---|---|---|---|---|
| School Name | Carrigtwohill Community College | Distance | 1.5km | Pupils | 841 |
| School Name | St Aloysius College | Distance | 3.9km | Pupils | 793 |
| School Name | Glanmire Community College | Distance | 5.2km | Pupils | 1140 |
School Name | Distance | Pupils | |||
|---|---|---|---|---|---|
| School Name | St Peter's Community School | Distance | 5.4km | Pupils | 353 |
| School Name | Coláiste An Phiarsaigh | Distance | 5.7km | Pupils | 576 |
| School Name | St Francis Capuchin College | Distance | 6.3km | Pupils | 777 |
| School Name | Cork Educate Together Secondary School | Distance | 6.4km | Pupils | 409 |
| School Name | Nagle Community College | Distance | 6.4km | Pupils | 297 |
| School Name | Coláiste Muire | Distance | 6.5km | Pupils | 704 |
| School Name | Carrignafoy Community College | Distance | 6.6km | Pupils | 356 |
Type | Distance | Stop | Route | Destination | Provider | ||||||
|---|---|---|---|---|---|---|---|---|---|---|---|
| Type | Bus | Distance | 640m | Stop | Glounthaune Station | Route | 241 | Destination | Cork | Provider | Bus Éireann |
| Type | Bus | Distance | 640m | Stop | Glounthaune Station | Route | 260 | Destination | Cork | Provider | Bus Éireann |
| Type | Bus | Distance | 640m | Stop | Glounthaune Station | Route | 240 | Destination | Cork | Provider | Bus Éireann |
Type | Distance | Stop | Route | Destination | Provider | ||||||
|---|---|---|---|---|---|---|---|---|---|---|---|
| Type | Bus | Distance | 640m | Stop | Glounthaune Station | Route | 261 | Destination | Cork | Provider | Bus Éireann |
| Type | Rail | Distance | 650m | Stop | Glounthaune | Route | Rail | Destination | Cork (kent) | Provider | Irish Rail |
| Type | Rail | Distance | 650m | Stop | Glounthaune | Route | Rail | Destination | Cobh | Provider | Irish Rail |
| Type | Rail | Distance | 650m | Stop | Glounthaune | Route | Rail | Destination | Midleton | Provider | Irish Rail |
| Type | Bus | Distance | 660m | Stop | Glounthaune Station | Route | 241 | Destination | Whitegate | Provider | Bus Éireann |
| Type | Bus | Distance | 660m | Stop | Glounthaune Station | Route | 260 | Destination | Midleton | Provider | Bus Éireann |
| Type | Bus | Distance | 660m | Stop | Glounthaune Station | Route | 260 | Destination | Ardmore | Provider | Bus Éireann |
Your Mortgage and Insurance Tools
Check off the steps to purchase your new home
Use our Buying Checklist to guide you through the whole home-buying journey.
Budget calculator
Calculate how much you can borrow and what you'll need to save
BER Details
BER No: 113134266
Energy Performance Indicator: 40.62 kWh/m2/yr
Ad performance
- Date listed26/09/2025
- Views7,523
- Potential views if upgraded to an Advantage Ad12,262
Similar properties
€445,000
25 Woodbrook, Glanmire Court, Glanmire, Co. Cork, T45WY264 Bed · 3 Bath · Detached€445,000
12 Marwood Way, Riverstown, Glanmire, Co. Cork, T45ND274 Bed · 3 Bath · Semi-D€448,000
43 Mill View, Ballinglanna, Glanmire, Co. Cork, T45NW133 Bed · 3 Bath · End of Terrace€450,000
19 Marwood Close, Glanmire, Co. Cork, T45RK744 Bed · 3 Bath · Semi-D
€450,000
24 Marwood Close, Riverstown, Riverstown, Co. Cork, T45DP273 Bed · 4 Bath · Semi-D€455,000
14 The Hamlet, Harper's Creek, Glounthaune, Co. Cork, T45E3793 Bed · 2 Bath · End of Terrace€460,000
219 Fernwood, Glyntown, Glanmire, Co Cork, T45K4064 Bed · 3 Bath · Semi-D€485,000
The Shambles, Annmount, Glounthaune, Co. Cork, T45AD835 Bed · 2 Bath · Detached€495,000
6 Marwood Lawn, Riverstown, Riverstown, Co. Cork, T45VP444 Bed · 3 Bath · Detached€497,000
4 Church Green, Ballinglanna, Glanmire, Co. Cork, T45ET213 Bed · 2 Bath · Semi-D€575,000
10 Beechwood Avenue, Brookhill, Glanmire, Co. Cork, T45RC675 Bed · 3 Bath · Detached€580,000
The Crest, Harper'S Creek, Glounthaune, Co. Cork, T45HY484 Bed · 3 Bath · Semi-D
Daft ID: 16247804

