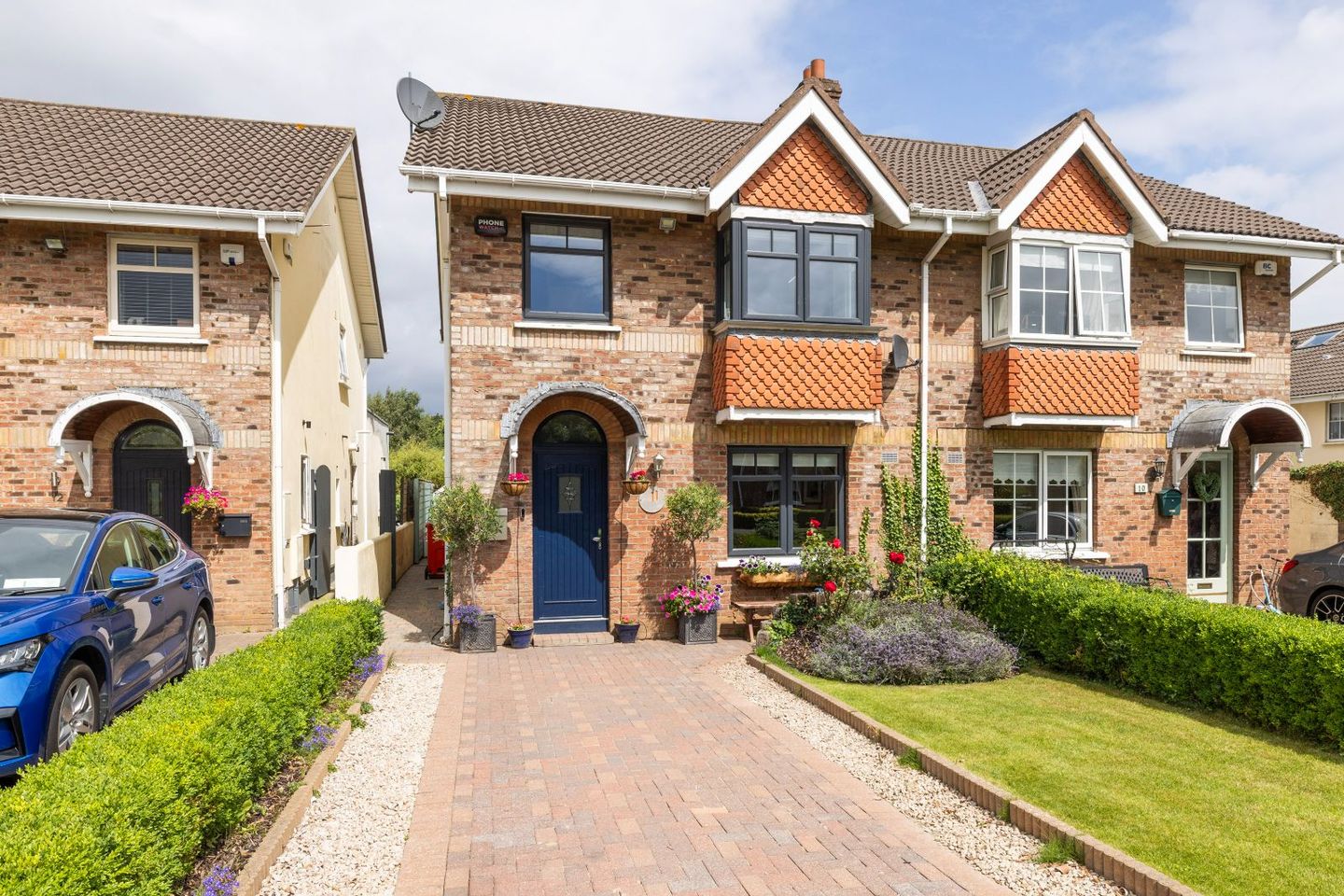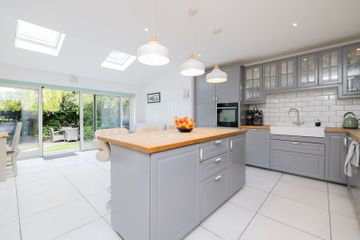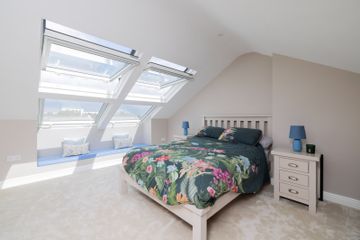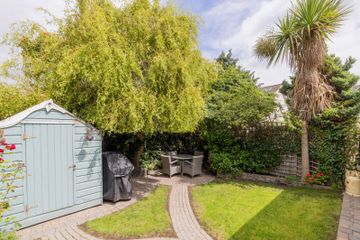



11 Woodfield, Scholarstown Road , Rathfarnham, Dublin 16, D16W0Y7
€745,000
- Price per m²:€5,687
- Estimated Stamp Duty:€7,450
- Selling Type:By Private Treaty
- BER No:106179070
- Energy Performance:176.08 kWh/m2/yr
About this property
Highlights
- Quiet enclave in mature development.
- Modernised and extended with great style.
- Floor Area 131 sq m incl. attic space
- Attic Conversion
- Bespoke kitchen with integrated appliances.
Description
View and appreciate this exceptional, smartly extended, four-bedroom semi -detached residence, well situated in this mature and leafy enclave just off the Scholarstown Road. This family home is beautifully presented having been imaginatively extended to the rear, providing a contemporary, bright and airy open-plan kitchen with a wonderful dining / family area. Updated throughout with the added benefit of a well converted attic, No. 11, is presented in “turnkey” condition - ready and waiting for its new owners. Woodfield is surrounded by a wealth of local amenities to include excellent shopping at Knocklyon and Rathfarnham Shopping Centres and the villages of Rathfarnham and Templeogue. Local schools such as St Colmcille’s National and Community school, Loreto Beaufort, Sancta Maria College, Scoil Naomh Padraig and Colaiste Eanna are all within easy reach. Leisure facilities abound- being at the foothills of the Dublin Mountains and convenient to St. Enda’s Park and Marlay Park with a variety of sporting facilities to suit all. The development is well serviced with public transport links with the No 15 and S8 us routes providing access to the city and beyond. This is a highly accessible and popular residential location being only a short distance from the M50. Viewing is highly recommended to fully appreciate all that this much-loved home has to offer. ACCOMMODATION HALL With ceiling coving, attractive part floor tiling at entrance leading to laminate flooring. Access to GUEST W.C. With floor tiling, part subway tiled walls, wc and whb. LIVING ROOM 5.37m x 3.52m This is a generous reception room to the front with a feature, period style, fireplace with cast iron and tiled inset, ceiling coving and laminate flooring. KITCHEN 5.37m x 3.59m This is a bright and spacious area with large neutral coloured floor tiling flooring and features a contemporary fully fitted kitchen with an extensive range of fitted wall and floor mounted units with tiled splashback and timber worktops with sub- way splash back tiling. There is also a matching island unit / breakfast counter. There is a built-in oven, hob and extractor fan, and integrated fridge/ freezer, dishwasher and washing machine. Open to DINING/FAMILY 4.99m x 2.56m Extended area of the ground floor – the perfect place for entertaining - with continuous floor tiling through from kitchen area, pitched roof with twin roof lights and expansive floor to ceiling picture windows with sliding door taking full advantage of the immaculate garden and patio. FIRST FLOOR LANDING With side window and stairs to attic conversion BEDROOM ONE 3.89m x 2.96m plus bay Principal bedroom with bay window overlooking front garden with laminate flooring with built-in mirrored sliding wardrobe doors, built-in dressing table with overhead mirror. EN-SUITE Renovated, fully tiled with subway wall tiling, corner shower with screen, vanity style whb with overhead mirror and wc. BEDROOM TWO 3.31m x 2.74m A generous double sized room to the rear with laminate flooring and radiator cabinet. BEDROOM THREE 2.63m x 2.34m A generous single bedroom to the rear with laminate flooring and built in wardrobes. BEDROOM FOUR 3.00m x 2.09m To the front with laminate flooring and built in wardrobes. BATHROOM The contemporary bathroom is fully tiled with suite comprising., jacuzzi bath with shower screen, vanity basin with overhead mirrored cabinet and wc. ATTIC CONVERSION 4.76m x 4.31m Flexible and adaptable space, presently used as additional bedroom accommodation – bright and airy with four roof lights and access to storage area and eaves storage on both sides. GARDENS With cobble lock driveway offering good off-street parking with gravelled edging and neatly clipped box hedging with lawn area and flower bed with a selection of flowering plants. A gated side access leads to the enclosed rear garden, which enjoys great privacy and is laid in lawn with patio areas ideal for al fresco dining. There is a garden shed.
Standard features
The local area
The local area
Sold properties in this area
Stay informed with market trends
Local schools and transport

Learn more about what this area has to offer.
School Name | Distance | Pupils | |||
|---|---|---|---|---|---|
| School Name | St Colmcille's Junior School | Distance | 740m | Pupils | 738 |
| School Name | St Colmcille Senior National School | Distance | 810m | Pupils | 757 |
| School Name | Saplings Special School | Distance | 1.1km | Pupils | 30 |
School Name | Distance | Pupils | |||
|---|---|---|---|---|---|
| School Name | Gaelscoil Chnoc Liamhna | Distance | 1.2km | Pupils | 219 |
| School Name | Ballyroan Girls National School | Distance | 1.3km | Pupils | 479 |
| School Name | Edmondstown National School | Distance | 1.4km | Pupils | 81 |
| School Name | Ballyroan Boys National School | Distance | 1.6km | Pupils | 388 |
| School Name | Scoil Mhuire Ballyboden | Distance | 1.6km | Pupils | 210 |
| School Name | Gaelscoil Na Giúise | Distance | 1.7km | Pupils | 263 |
| School Name | Scoil Treasa | Distance | 1.7km | Pupils | 386 |
School Name | Distance | Pupils | |||
|---|---|---|---|---|---|
| School Name | St Colmcilles Community School | Distance | 150m | Pupils | 725 |
| School Name | Sancta Maria College | Distance | 1.0km | Pupils | 574 |
| School Name | Coláiste Éanna | Distance | 1.4km | Pupils | 612 |
School Name | Distance | Pupils | |||
|---|---|---|---|---|---|
| School Name | Firhouse Educate Together Secondary School | Distance | 1.6km | Pupils | 381 |
| School Name | Rockbrook Park School | Distance | 1.9km | Pupils | 186 |
| School Name | Firhouse Community College | Distance | 2.4km | Pupils | 824 |
| School Name | St. Mac Dara's Community College | Distance | 2.4km | Pupils | 901 |
| School Name | Tallaght Community School | Distance | 2.5km | Pupils | 828 |
| School Name | Loreto High School, Beaufort | Distance | 2.6km | Pupils | 645 |
| School Name | Our Lady's School | Distance | 2.8km | Pupils | 798 |
Type | Distance | Stop | Route | Destination | Provider | ||||||
|---|---|---|---|---|---|---|---|---|---|---|---|
| Type | Bus | Distance | 210m | Stop | St Colmcille's School | Route | S8 | Destination | Dun Laoghaire | Provider | Go-ahead Ireland |
| Type | Bus | Distance | 240m | Stop | St Colmcilles School | Route | 49n | Destination | Tallaght | Provider | Nitelink, Dublin Bus |
| Type | Bus | Distance | 240m | Stop | St Colmcilles School | Route | S8 | Destination | Citywest | Provider | Go-ahead Ireland |
Type | Distance | Stop | Route | Destination | Provider | ||||||
|---|---|---|---|---|---|---|---|---|---|---|---|
| Type | Bus | Distance | 300m | Stop | Scholarstown Park | Route | S8 | Destination | Citywest | Provider | Go-ahead Ireland |
| Type | Bus | Distance | 300m | Stop | Scholarstown Park | Route | S8 | Destination | Dun Laoghaire | Provider | Go-ahead Ireland |
| Type | Bus | Distance | 370m | Stop | Saint Colmcilles Way | Route | S8 | Destination | Dun Laoghaire | Provider | Go-ahead Ireland |
| Type | Bus | Distance | 370m | Stop | Saint Colmcilles Way | Route | 15 | Destination | Clongriffin | Provider | Dublin Bus |
| Type | Bus | Distance | 390m | Stop | Saint Colmcilles Way | Route | 49n | Destination | Tallaght | Provider | Nitelink, Dublin Bus |
| Type | Bus | Distance | 390m | Stop | Saint Colmcilles Way | Route | 15 | Destination | Ballycullen Road | Provider | Dublin Bus |
| Type | Bus | Distance | 390m | Stop | Saint Colmcilles Way | Route | S8 | Destination | Citywest | Provider | Go-ahead Ireland |
Your Mortgage and Insurance Tools
Check off the steps to purchase your new home
Use our Buying Checklist to guide you through the whole home-buying journey.
Budget calculator
Calculate how much you can borrow and what you'll need to save
A closer look
BER Details
BER No: 106179070
Energy Performance Indicator: 176.08 kWh/m2/yr
Ad performance
- Date listed24/07/2025
- Views9,469
- Potential views if upgraded to an Advantage Ad15,434
Similar properties
€675,000
56 Orlagh Park, Scholarstown Road, Knocklyon, Dublin 16, D16F8C44 Bed · 2 Bath · Semi-D€675,000
73 Ludford Park, Dublin 16, Ballinteer, Dublin 16, D16RK114 Bed · 3 Bath · Semi-D€695,000
210 Ballinteer Avenue, Ballinteer, Dublin 16, D16E8974 Bed · 2 Bath · Semi-D€695,000
19 Stocking Wood Heath, Stocking Avenue, Rathfarnham, Dublin 16, D16CK095 Bed · 4 Bath · Semi-D
€695,000
50 Hillside Park, Rathfarnham, Rathfarnham, Dublin 16, D16Y8P85 Bed · 4 Bath · Semi-D€725,000
57 Elkwood, Knocklyon, Dublin 16, D16K5924 Bed · 2 Bath · Semi-D€725,000
27 Orlagh Grove, Knocklyon, Dublin 16, D16A2W94 Bed · 3 Bath · Semi-D€750,000
10 Aranleigh Park, Rathfarnham, Dublin144 Bed · 2 Bath · Semi-D€750,000
13 Edenbrook Park, Rathfarnham, Dublin 14, D14HF985 Bed · 1 Bath · Semi-D€750,000
11 Aranleigh Court, Rathfarnham, Dublin 14, D14W5T84 Bed · 3 Bath · Semi-D€775,000
4 Meadow Avenue, Dublin 16, Churchtown, Dublin 14, D16R8914 Bed · 1 Bath · Semi-D€830,000
House Type D- Hazel, St Winnow, St Winnow, Stocking Lane Rathfarnham Dublin 16, Rathfarnham, Dublin 164 Bed · 4 Bath · Semi-D
Daft ID: 16229314

