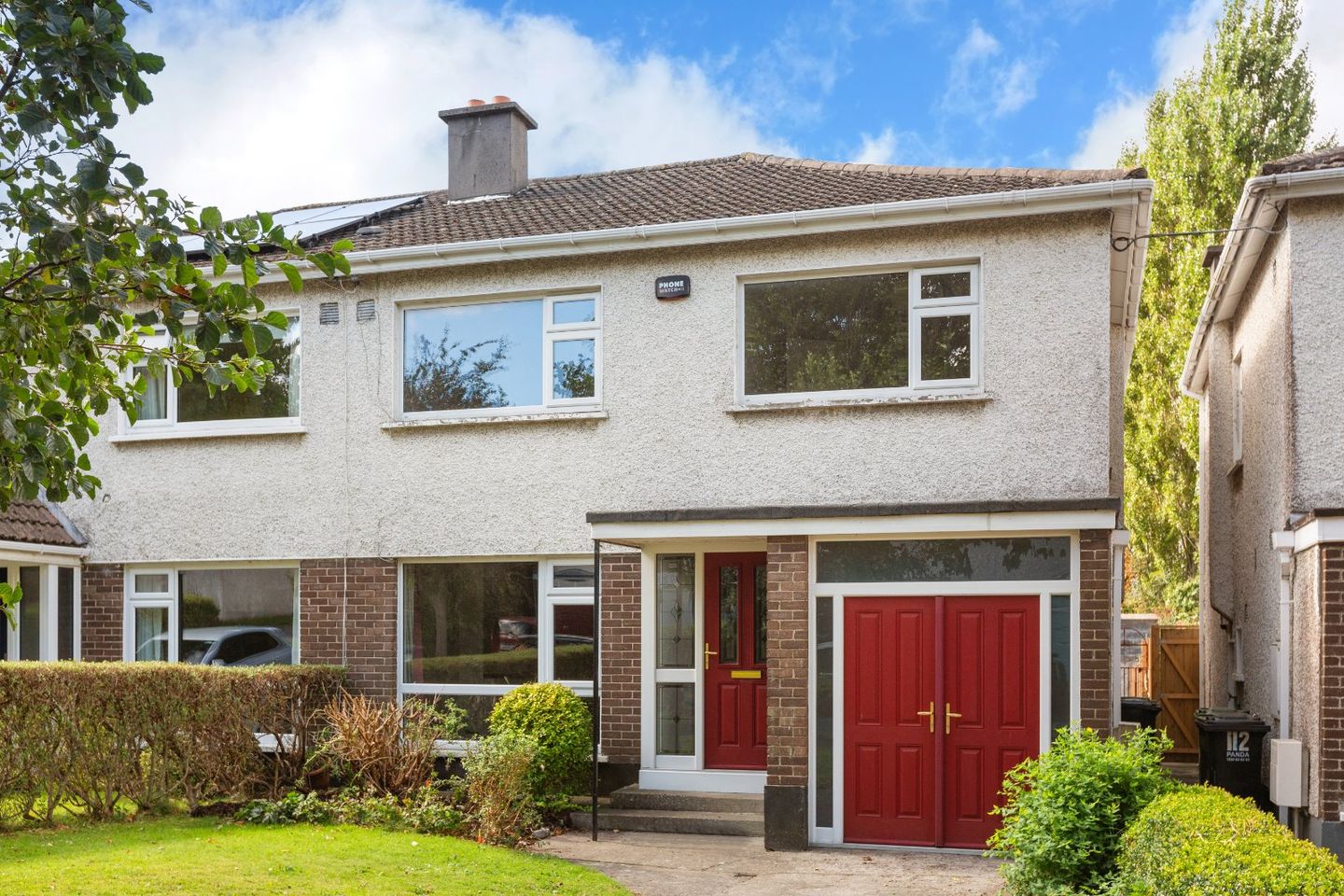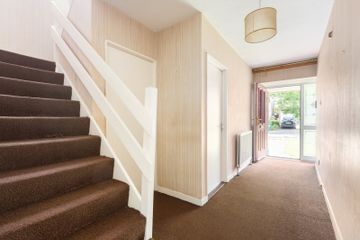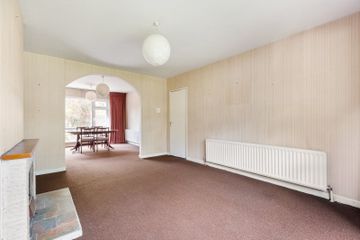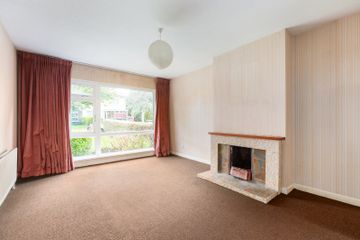



114 Clonard Drive, Dundrum, Dublin 16, D16NX62
€645,000
- Price per m²:€5,201
- Estimated Stamp Duty:€6,450
- Selling Type:By Private Treaty
- BER No:118713510
- Energy Performance:309.73 kWh/m2/yr
About this property
Description
Superbly located in the heart of Dundrum, no.114 Clonard Drive is a bright and spacious 4-bedroom family home situated in quiet and private neighbourhood with many sought after amenities on its doorstep. This prime property offers the discerning purchaser a great opportunity with the potential to create an enviable home in this highly desirable location. The accommodation comprises at ground floor, a welcoming porch and entrance hall, a light filled living room which opens on to the dining room overlooking the rear generous garden, a guest WC, and the kitchen/breakfast room. The first floor consists of the bathroom and four bedrooms, two of which benefit from a view of the spacious rear garden. The property further benefits from off street parking and a garage. Clonard Drive is ideally situated just off the Sandyford Road within easy walking distance of Dundrum Town Centre/village and Beacon South Quarter offering a variety of specialist shops, supermarkets, restaurants and various entertainment options. The area benefits from an excellent selection of primary and secondary schools and third level colleges are within easy reach. The location is serviced by numerous public transport links including the LUAS Green Line at Kilmacud and Balally and several bus routes. The M50 and N11 are also readily accessible offering easy access to Dublin City Centre and surrounding area and national road network. Recreational amenities abound within the locality including Ballawley Park, Airfield Estate, a number of interesting walking trails in the nearby Dublin Mountains, numerous golf courses, rugby and GAA clubs to name but a few. Entrance Hall 5.40m x 1.34m Living Room 4.81m x 3.63m. Carpet flooring, radiator, fireplace, window to the front of the home and open plan to; Dining Room 3.62m x 3.63m. Carpet flooring, radiator and a window to the rear of the home. Kitchen 3.62m x 3.79m. Base and wall cabinets, laminate flooring and a window and door to the rear garden. WC Garage 4.54m x 2.28m First Floor Bedroom 1 4.12m x 3.91m. Double bedroom, carpet flooring and a window to the front of the home. Bedroom 2 3.68m x 3.91m. Double bedroom, carpet flooring and a window to the front of the home. Bedroom 3 2.89m x 3.56m. Carpet flooring and a window to the rear of the home. Bedroom 4 3.66m x 2.41m. Carpet flooring and a window to the rear of the home. Bathroom 2.72m x 2.13. Laminate flooring, bath, shower cubicle, wc, wash hand basin, radiator and a privacy window.
The local area
The local area
Sold properties in this area
Stay informed with market trends
Local schools and transport
Learn more about what this area has to offer.
School Name | Distance | Pupils | |||
|---|---|---|---|---|---|
| School Name | Queen Of Angels Primary Schools | Distance | 610m | Pupils | 252 |
| School Name | Ballinteer Educate Together National School | Distance | 840m | Pupils | 370 |
| School Name | St Olaf's National School | Distance | 1.1km | Pupils | 573 |
School Name | Distance | Pupils | |||
|---|---|---|---|---|---|
| School Name | St Mary's Sandyford | Distance | 1.2km | Pupils | 244 |
| School Name | Ballinteer Girls National School | Distance | 1.6km | Pupils | 224 |
| School Name | Our Ladys' Boys National School | Distance | 1.6km | Pupils | 201 |
| School Name | St Attracta's Senior School | Distance | 1.6km | Pupils | 353 |
| School Name | Taney Parish Primary School | Distance | 1.6km | Pupils | 389 |
| School Name | St Attractas Junior National School | Distance | 1.6km | Pupils | 338 |
| School Name | Goatstown Stillorgan Primary School | Distance | 1.6km | Pupils | 141 |
School Name | Distance | Pupils | |||
|---|---|---|---|---|---|
| School Name | Wesley College | Distance | 520m | Pupils | 950 |
| School Name | St Tiernan's Community School | Distance | 840m | Pupils | 367 |
| School Name | St Benildus College | Distance | 1.4km | Pupils | 925 |
School Name | Distance | Pupils | |||
|---|---|---|---|---|---|
| School Name | Rosemont School | Distance | 1.6km | Pupils | 291 |
| School Name | Ballinteer Community School | Distance | 1.8km | Pupils | 404 |
| School Name | St Raphaela's Secondary School | Distance | 2.2km | Pupils | 631 |
| School Name | Mount Anville Secondary School | Distance | 2.2km | Pupils | 712 |
| School Name | Goatstown Educate Together Secondary School | Distance | 2.4km | Pupils | 304 |
| School Name | St Columba's College | Distance | 2.5km | Pupils | 351 |
| School Name | Nord Anglia International School Dublin | Distance | 2.5km | Pupils | 630 |
Type | Distance | Stop | Route | Destination | Provider | ||||||
|---|---|---|---|---|---|---|---|---|---|---|---|
| Type | Bus | Distance | 350m | Stop | Central Bank | Route | 44 | Destination | Dcu | Provider | Dublin Bus |
| Type | Bus | Distance | 350m | Stop | Central Bank | Route | 44b | Destination | Dundrum Luas | Provider | Dublin Bus |
| Type | Bus | Distance | 350m | Stop | Central Bank | Route | 44 | Destination | Dundrum Road | Provider | Dublin Bus |
Type | Distance | Stop | Route | Destination | Provider | ||||||
|---|---|---|---|---|---|---|---|---|---|---|---|
| Type | Bus | Distance | 370m | Stop | Greenlands | Route | 114 | Destination | Ticknock | Provider | Go-ahead Ireland |
| Type | Bus | Distance | 370m | Stop | Greenlands | Route | 44b | Destination | Glencullen | Provider | Dublin Bus |
| Type | Bus | Distance | 370m | Stop | Greenlands | Route | 44 | Destination | Enniskerry | Provider | Dublin Bus |
| Type | Bus | Distance | 390m | Stop | Greenlands | Route | 44 | Destination | Dcu | Provider | Dublin Bus |
| Type | Bus | Distance | 390m | Stop | Greenlands | Route | 44 | Destination | Dundrum Road | Provider | Dublin Bus |
| Type | Bus | Distance | 410m | Stop | Clonard Road | Route | 44b | Destination | Dundrum Luas | Provider | Dublin Bus |
| Type | Bus | Distance | 410m | Stop | Clonard Road | Route | 116 | Destination | Whitechurch | Provider | Dublin Bus |
Your Mortgage and Insurance Tools
Check off the steps to purchase your new home
Use our Buying Checklist to guide you through the whole home-buying journey.
Budget calculator
Calculate how much you can borrow and what you'll need to save
A closer look
BER Details
BER No: 118713510
Energy Performance Indicator: 309.73 kWh/m2/yr
Statistics
- 26/09/2025Entered
- 4,521Property Views
- 7,369
Potential views if upgraded to a Daft Advantage Ad
Learn How
Similar properties
€595,000
18 Ticknock Grove, Ticknock Hill, Sandyford, Dublin 18, D18KN594 Bed · 3 Bath · Terrace€650,000
1 Lakelands Grove, Stillorgan, Kilmacud, Co. Dublin, A94NW254 Bed · 2 Bath · Semi-D€675,000
73 Ludford Park, Dublin 16, Ballinteer, Dublin 16, D16RK114 Bed · 3 Bath · Semi-D€685,000
15 Mount Eagle Green, Dublin 18, Leopardstown, Dublin 18, D18F6X54 Bed · 2 Bath · Semi-D
€695,000
39 Mount Eagle Green, Dublin 18, Leopardstown, Dublin 18, D18A7X34 Bed · 4 Bath · Semi-D€695,000
71 Broadford Rise, Ballinteer, Dublin 16, D16NY984 Bed · 1 Bath · Semi-D€725,000
54 Ludford Drive, Dublin 16, Ballinteer, Dublin 16, D16DP274 Bed · 1 Bath · Semi-D€795,000
3 Barton Court, Dublin 14, Churchtown, Dublin 14, D14P6P55 Bed · 4 Bath · Semi-D€795,000
36 Dargle Valley, Marley Grange, Rathfarnham, Dublin 16, D16NY074 Bed · 2 Bath · Semi-D€795,000
6 Kilmacud Avenue, Kilmacud West, Kilmacud, Co Dublin, A94W9T34 Bed · 3 Bath · Terrace€795,000
58 Balally Drive, Dundrum, Dundrum, Dublin 16, D16RC034 Bed · 2 Bath · Semi-D
Daft ID: 16220535


