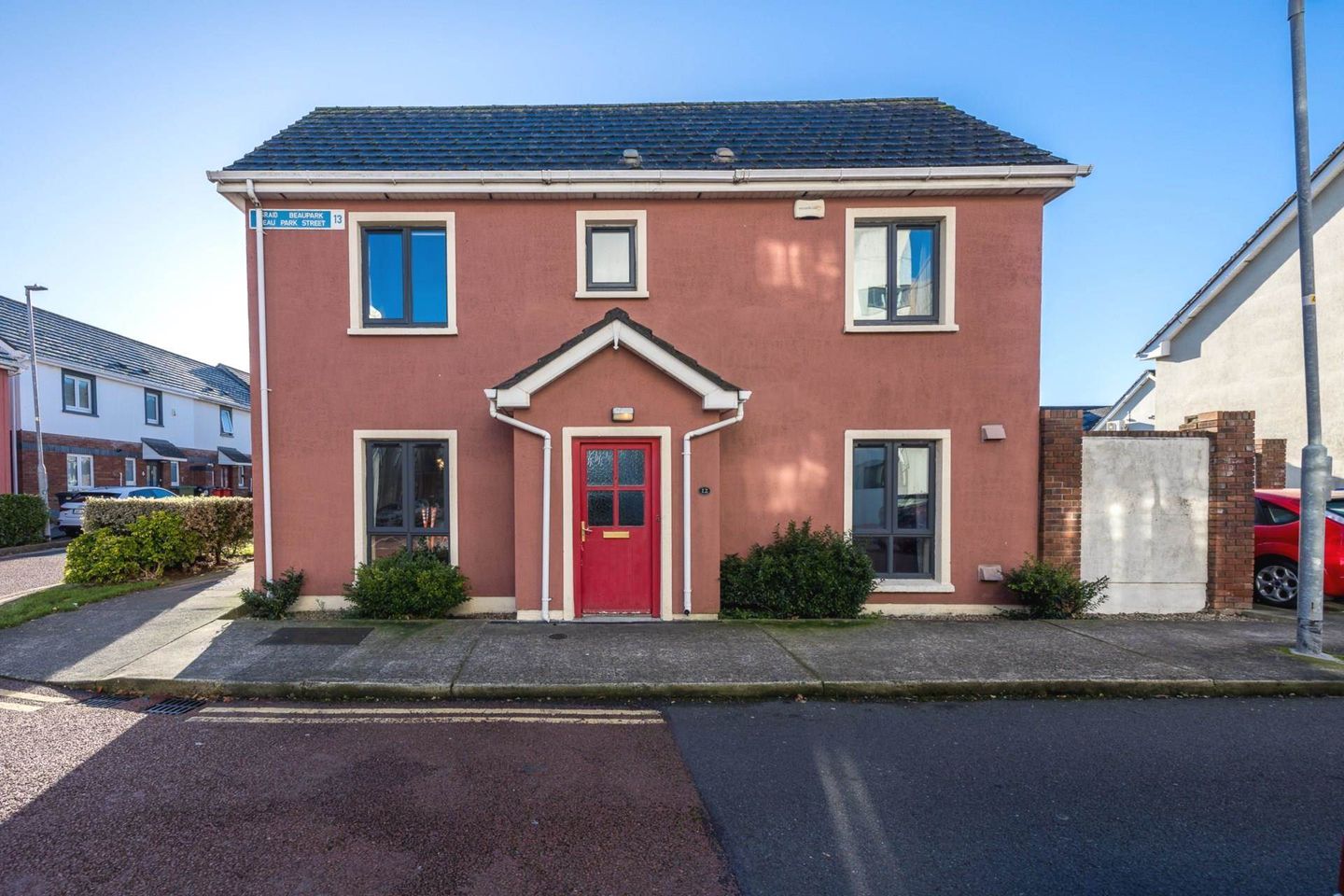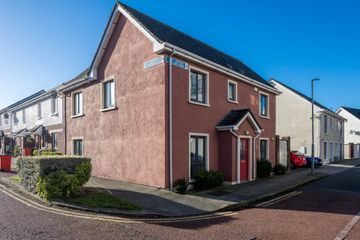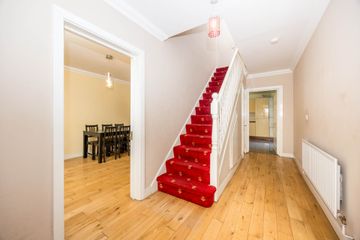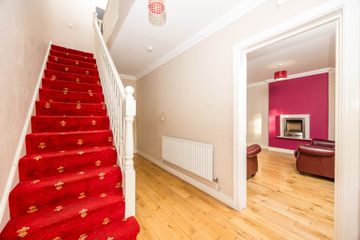



12 Beau Park Street, Clongriffin, Dublin 13, D13H286
€460,000
- Price per m²:€3,710
- Estimated Stamp Duty:€4,600
- Selling Type:By Private Treaty
- BER No:118968536
- Energy Performance:128.77 kWh/m2/yr
About this property
Highlights
- `B` rated energy efficient home
- Gas central heating (c. 2 years old)
- PVC double glazed windows
- 3 bathrooms
- Corner house with side entrance
Description
Flynn Estate Agents have pleasure in presenting 12 Beau Park Street to the sales market. This bright & spacious 4 bedroomed detached family home is located in this desirable location in the ever so popular Clongriffin development. The property is "B" rated energy efficient, has off street parking for 2 cars and is further complimented by a rear garden with southerly orientation. The property has been well maintained with accommodation extending to c. 124sq.m. This wonderful home offers 2 reception rooms, downstairs w.c. 4 bedrooms and ensuite off master bedroom.The property will appeal to first time buyers, young families and those looking to trade up in this convenient neighbourhood. Viewing highly recommended. The property is ideally located within walking distance of all local amenities, Donaghmede & Clare Hall Shopping Centres, St. Kevin's Junior School and the Holy Trinity National schools are within easy reach, 5 minutes walk to Train station, 2 minutes walk to commuter bus links and within easy access to M1/M50 Motorways and Dublin International Airport. The property is also within walking distance of Father Collins Park which provides excellent outdoor amenities for all to enjoy . Accommodation Porch Entrance Reception Hall Understairs storage. Wood flooring. Downstairs wc & whb Fully tiled floor & walls. Lounge - 4.77m (15'8") x 3.79m (12'5") Dual aspect. Marble surround with gas fire inset. Wood flooring. Dining Room - 4.84m (15'11") x 2.86m (9'5") Wood flooring. Double doors to: Kitchen - 4.75m (15'7") x 3.69m (12'1") Dual aspect. Range of fitted press units. Tiled behind worktop. Plumbed for washing machine & dishwasher. Porcelain floor tiles. French doors to rear garden. Landing Hotpress. Bedroom 1 - 4.4m (14'5") x 2.94m (9'8") Built in wardrobes. Laminate flooring. Ensuite: Shower, screen, whb and wc. Under sink storage. Fully tiled floor & walls. Bedroom 2 - 3.89m (12'9") x 2.45m (8'0") Built in wardrobes. Laminate flooring. Bedroom 3 - 3.89m (12'9") x 2.21m (7'3") Built in wardrobes. Laminate flooring. Bedroom 4 - 3.2m (10'6") x 2.79m (9'2") Built in wardrobes. Laminate flooring. Bathroom Bath, screen, whb, wc and shower attachment. Under sink storage. Fully tiled floor & walls. Property Reference :BeR360
The local area
The local area
Sold properties in this area
Stay informed with market trends
Local schools and transport

Learn more about what this area has to offer.
School Name | Distance | Pupils | |||
|---|---|---|---|---|---|
| School Name | Stapolin Educate Together National School | Distance | 280m | Pupils | 299 |
| School Name | Gaelscoil Ghráinne Mhaol | Distance | 300m | Pupils | 52 |
| School Name | Holy Trinity Sois | Distance | 660m | Pupils | 172 |
School Name | Distance | Pupils | |||
|---|---|---|---|---|---|
| School Name | Scoil Cholmcille Sns | Distance | 690m | Pupils | 222 |
| School Name | Holy Trinity Senior School | Distance | 710m | Pupils | 401 |
| School Name | Scoil Bhríde Junior School | Distance | 740m | Pupils | 375 |
| School Name | St. Francis Of Assisi National School | Distance | 1.1km | Pupils | 435 |
| School Name | Belmayne Educate Together National School | Distance | 1.1km | Pupils | 409 |
| School Name | Bayside Senior School | Distance | 1.4km | Pupils | 403 |
| School Name | Bayside Junior School | Distance | 1.4km | Pupils | 339 |
School Name | Distance | Pupils | |||
|---|---|---|---|---|---|
| School Name | Gaelcholáiste Reachrann | Distance | 290m | Pupils | 494 |
| School Name | Grange Community College | Distance | 300m | Pupils | 526 |
| School Name | Belmayne Educate Together Secondary School | Distance | 340m | Pupils | 530 |
School Name | Distance | Pupils | |||
|---|---|---|---|---|---|
| School Name | Donahies Community School | Distance | 1.6km | Pupils | 494 |
| School Name | St Marys Secondary School | Distance | 1.8km | Pupils | 242 |
| School Name | Ardscoil La Salle | Distance | 1.8km | Pupils | 296 |
| School Name | Pobalscoil Neasáin | Distance | 1.8km | Pupils | 805 |
| School Name | St. Fintan's High School | Distance | 2.7km | Pupils | 716 |
| School Name | Manor House School | Distance | 2.9km | Pupils | 669 |
| School Name | Mercy College Coolock | Distance | 3.5km | Pupils | 420 |
Type | Distance | Stop | Route | Destination | Provider | ||||||
|---|---|---|---|---|---|---|---|---|---|---|---|
| Type | Bus | Distance | 110m | Stop | Clongriffin Station | Route | 15 | Destination | Clongriffin | Provider | Dublin Bus |
| Type | Bus | Distance | 150m | Stop | Clongriffin Station | Route | 15 | Destination | Ballycullen Road | Provider | Dublin Bus |
| Type | Bus | Distance | 150m | Stop | Grange Lodge Avenue | Route | 15 | Destination | Clongriffin | Provider | Dublin Bus |
Type | Distance | Stop | Route | Destination | Provider | ||||||
|---|---|---|---|---|---|---|---|---|---|---|---|
| Type | Bus | Distance | 160m | Stop | Clongriffin Station | Route | 15 | Destination | Clongriffin | Provider | Dublin Bus |
| Type | Rail | Distance | 280m | Stop | Clongriffin | Route | Dart | Destination | Dun Laoghaire (mallin) | Provider | Irish Rail |
| Type | Rail | Distance | 280m | Stop | Clongriffin | Route | Rail | Destination | Drogheda (macbride) | Provider | Irish Rail |
| Type | Rail | Distance | 280m | Stop | Clongriffin | Route | Rail | Destination | Dublin Pearse | Provider | Irish Rail |
| Type | Rail | Distance | 280m | Stop | Clongriffin | Route | Rail | Destination | Dublin Connolly | Provider | Irish Rail |
| Type | Rail | Distance | 280m | Stop | Clongriffin | Route | Rail | Destination | Bray (daly) | Provider | Irish Rail |
| Type | Rail | Distance | 280m | Stop | Clongriffin | Route | Rail | Destination | Grand Canal Dock | Provider | Irish Rail |
Your Mortgage and Insurance Tools
Check off the steps to purchase your new home
Use our Buying Checklist to guide you through the whole home-buying journey.
Budget calculator
Calculate how much you can borrow and what you'll need to save
BER Details
BER No: 118968536
Energy Performance Indicator: 128.77 kWh/m2/yr
Statistics
- 24/11/2025Entered
- 5,378Property Views
Similar properties
€420,000
40 Morrow House, Myrtle Drive, The Coast, Baldoyle, Dublin 13, D13FF854 Bed · 3 Bath · Duplex€450,000
16 Beau Park Square, Clongriffin, Clongriffin, Dublin 13, D13KR204 Bed · 3 Bath · Terrace€450,000
1 Churchwell Road, Belmayne, Clongriffin, Dublin 13, D13E6504 Bed · 2 Bath · Duplex€465,000
6 Beau Park Road, Clongriffin, Clongriffin, Dublin 13, D13T8584 Bed · 4 Bath · Semi-D
€495,000
15 Churchwell Drive, Belmayne, Clongriffin, Dublin 13, D13X7V04 Bed · 4 Bath · Duplex€547,500
79 Grange Abbey Road, Baldoyle, Dublin 13, D13P2184 Bed · 3 Bath · Semi-D€549,000
21 Park Avenue, Clongriffin, Dublin 13, D13K7K64 Bed · 3 Bath · End of Terrace€550,000
9 Parkside View, Balgriffin, Dublin 13, D13CKX84 Bed · 3 Bath · Terrace€575,000
5 Parkside Square, Clongriffin, Dublin 13, D13X2W04 Bed · 3 Bath · Semi-D€599,999
13A Grangemore Drive, Donaghmede, Dublin 13, D13H9TX5 Bed · 6 Bath · Semi-D€600,000
9 Elmfield Close, Clare Hall, Donaghmede, Dublin 13, D13Y7N04 Bed · 2 Bath · Detached€650,000
33 Abbey Park, Baldoyle, Dublin 13, D13VY844 Bed · 3 Bath · Semi-D
Daft ID: 16440050

