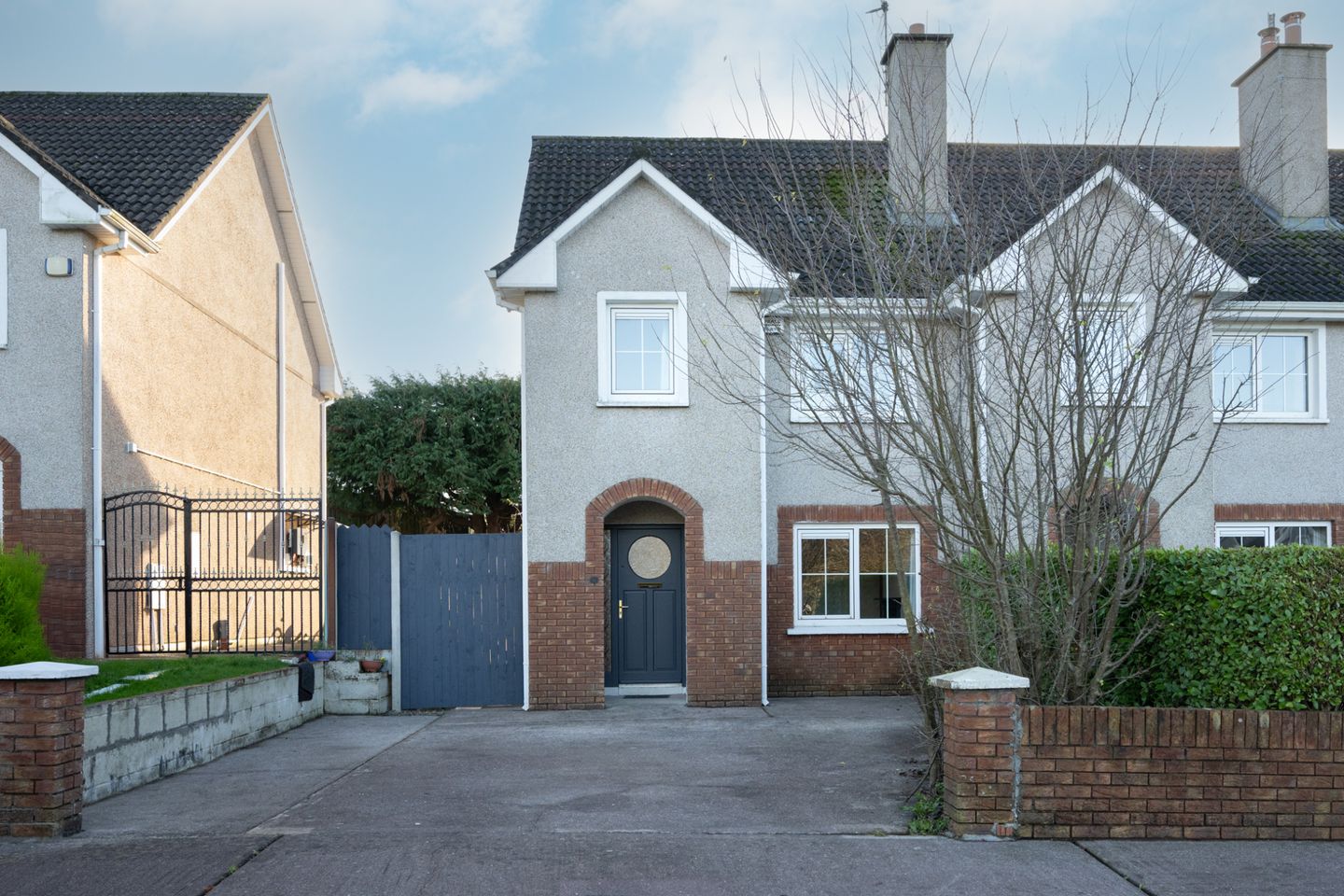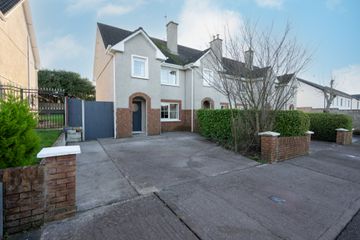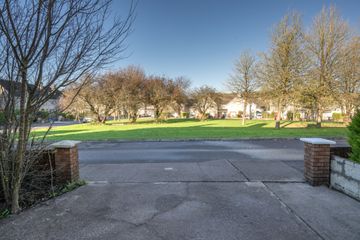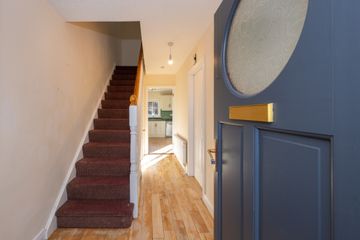



12 Oak Avenue, Classes Lake, Ovens, Co. Cork, P31K281
€375,000
- Price per m²:€4,359
- Estimated Stamp Duty:€3,750
- Selling Type:By Private Treaty
- BER No:102356581
- Energy Performance:199.09 kWh/m2/yr
About this property
Description
** Open Viewings** Tuesday 13th Jan from 9.00am to 9.30am Wednesday 14th Jan from 11.00 - 11.30am Welcome to 12 Oak Avenue, a three bedroom, end of terrace home situated in a cul de sac setting in the popular and highly sought after Classes Lake development. This home offers a great balance of living and bedroom accommodation throughout with a large and extremely private south facing rear garden which provides ample opportunity to extend if required,(subject to planning). Stepping inside, accommodation comprises of an entrance hall, living room with views over a large green and double doors provide access to an open plan kitchen and dining area. The dining space enjoys direct access through sliding patio doors to a well maintained, south facing rear garden, perfect for relaxation or outdoor entertaining. The first floor hosts three generously proportioned bedrooms, with the master en-suite, as well as a family bathroom. To the front, the property benefits from off street parking, while a generous gated side entrance provides access to a spacious enclosed rear garden with a large patio and gardens laid to lawn. A large shed to the rear of the garden provides plenty external storage. The location of this home is exceptional, within easy reach of Ballincollig town centre and offering immediate access to the Ballincollig bypass, providing a swift commute to Bishopstown, Cork University Hospital and Cork City Centre. A 24-hour bus service is also available at the entrance to the development, ensuring excellent transport connectivity. Viewing is highly recommended. Entrance Hall The entrance hall features a glazed front door, wood flooring and understairs storage. Guest bathroom Two-piece suite, wc and whb, and tiled flooring. Living Room 3.25m x 4.23m. Spacious living area located to the front of the home overlooking a large green. This room offers an open fireplace, wood flooring and double doors open to the kitchen and dining area. Kitchen/Dining Area 5.26m x 3.63m. The kitchen comprises of fitted floor and eye level units incorporating a four plate hob, extractor, oven and a stainless steel sink unit. The kitchen is plumbed for a washing machine and dishwasher. There is wood flooring and a tiled splashback. A sliding door provides access to the patio and garden with the benefit of a southerly aspect. Bedroom 1 3.25m x 3.63m. Spacious double bedroom overlooking the rear of the home that features wood flooring and ensuite access. Ensuite Comprises of three-piece shower suite with a Mira electric shower. The ensuite has a tiled floor and tiled splashback. Bedroom 2 3.25m x 3.33m. Double bedroom overlooking the front garden with wood flooring. Bedroom 3 2.01m x 3.25m. A further bedroom overlooking the green with wood flooring and shelving. Bathroom Comprises of three-piece bath suite with a shower attachment. The bathroom is fully tiled throughout and offers ample storage.
The local area
The local area
Sold properties in this area
Stay informed with market trends
Local schools and transport

Learn more about what this area has to offer.
School Name | Distance | Pupils | |||
|---|---|---|---|---|---|
| School Name | Gaelscoil An Chaisleáin | Distance | 390m | Pupils | 205 |
| School Name | Gaelscoil Uí Ríordáin | Distance | 1.0km | Pupils | 731 |
| School Name | Our Lady Of Good Counsel | Distance | 1.7km | Pupils | 68 |
School Name | Distance | Pupils | |||
|---|---|---|---|---|---|
| School Name | Scoil Barra | Distance | 1.8km | Pupils | 448 |
| School Name | Ovens National School | Distance | 2.6km | Pupils | 442 |
| School Name | Scoil Mhuire Ballincollig | Distance | 2.6km | Pupils | 447 |
| School Name | Scoil Eoin Ballincollig | Distance | 2.8km | Pupils | 391 |
| School Name | Cloghroe National School | Distance | 4.0km | Pupils | 519 |
| School Name | Clogheen National School | Distance | 5.5km | Pupils | 169 |
| School Name | Ballinora National School | Distance | 5.5km | Pupils | 307 |
School Name | Distance | Pupils | |||
|---|---|---|---|---|---|
| School Name | Ballincollig Community School | Distance | 2.1km | Pupils | 980 |
| School Name | Le Cheile Secondary School Ballincollig | Distance | 3.0km | Pupils | 195 |
| School Name | Coláiste Choilm | Distance | 3.5km | Pupils | 1364 |
School Name | Distance | Pupils | |||
|---|---|---|---|---|---|
| School Name | Bishopstown Community School | Distance | 7.2km | Pupils | 339 |
| School Name | Coláiste An Spioraid Naoimh | Distance | 7.8km | Pupils | 700 |
| School Name | Mount Mercy College | Distance | 7.8km | Pupils | 815 |
| School Name | Terence Mac Swiney Community College | Distance | 9.0km | Pupils | 306 |
| School Name | Presentation Brothers College | Distance | 10.1km | Pupils | 698 |
| School Name | St. Aloysius School | Distance | 10.3km | Pupils | 318 |
| School Name | Presentation Secondary School | Distance | 10.4km | Pupils | 164 |
Type | Distance | Stop | Route | Destination | Provider | ||||||
|---|---|---|---|---|---|---|---|---|---|---|---|
| Type | Bus | Distance | 300m | Stop | Classes Lake | Route | 220 | Destination | Fort Camden | Provider | Bus Éireann |
| Type | Bus | Distance | 300m | Stop | Classes Lake | Route | 233 | Destination | Cork | Provider | Bus Éireann |
| Type | Bus | Distance | 300m | Stop | Classes Lake | Route | 220x | Destination | Crosshaven | Provider | Bus Éireann |
Type | Distance | Stop | Route | Destination | Provider | ||||||
|---|---|---|---|---|---|---|---|---|---|---|---|
| Type | Bus | Distance | 300m | Stop | Classes Lake | Route | 220 | Destination | Carrigaline | Provider | Bus Éireann |
| Type | Bus | Distance | 310m | Stop | Classes Lake | Route | 233 | Destination | Macroom | Provider | Bus Éireann |
| Type | Bus | Distance | 310m | Stop | Classes Lake | Route | 233 | Destination | Srelane | Provider | Bus Éireann |
| Type | Bus | Distance | 310m | Stop | Classes Lake | Route | 220x | Destination | Ovens | Provider | Bus Éireann |
| Type | Bus | Distance | 310m | Stop | Classes Lake | Route | 233 | Destination | Farnanes | Provider | Bus Éireann |
| Type | Bus | Distance | 310m | Stop | Classes Lake | Route | 233 | Destination | Cloughduv | Provider | Bus Éireann |
| Type | Bus | Distance | 310m | Stop | Classes Lake | Route | 233 | Destination | Crookstown | Provider | Bus Éireann |
Your Mortgage and Insurance Tools
Check off the steps to purchase your new home
Use our Buying Checklist to guide you through the whole home-buying journey.
Budget calculator
Calculate how much you can borrow and what you'll need to save
BER Details
BER No: 102356581
Energy Performance Indicator: 199.09 kWh/m2/yr
Statistics
- 03/03/2025Entered
- 5,465Property Views
- 8,908
Potential views if upgraded to a Daft Advantage Ad
Learn How
Similar properties
€350,000
37 Church View, Station Road, Ballincollig, Co. Cork, P31RP703 Bed · 1 Bath · Bungalow€350,000
10 Coolroe Heights, Ballincollig, Co Cork, P31VF703 Bed · 1 Bath · Semi-D€365,000
72 An Caisleán Drive, Ballincollig, Ballincollig, Co. Cork, P31HC433 Bed · 3 Bath · Semi-D€370,000
48 Parknamore Rise, Ballincollig, Co. Cork, P31D2713 Bed · 2 Bath · Semi-D
€380,000
21 Holly Road, Muskerry Estate, Ballincollig, Co. Cork, P31Y2973 Bed · 2 Bath · Semi-D€385,000
13 The Willows, Classes Lake, Ovens, Co. Cork, P31V6273 Bed · 2 Bath · Semi-D€385,000
17 Island Way, Muskerry Estate, Ballincollig, Co. Cork, P31X7883 Bed · 1 Bath · Detached€420,000
7 Old Court Drive, Greenfields, Ballincollig, Cork, P31C7803 Bed · 3 Bath · Semi-D€425,000
75 Westcourt Heights, Ballincollig, Cork, P31E3063 Bed · 2 Bath · House€445,000
3 Parknamore Heights, Ballincollig, Co. Cork, P31HF205 Bed · 2 Bath · Terrace€465,000
Thorn Field, Ballynora, Ballinora, Co. Cork, T12KFW14 Bed · 2 Bath · Bungalow€475,000
13 Willow Drive, Muskerry Estate, Ballincollig, Co. Cork, P31AD834 Bed · 2 Bath · Semi-D
Daft ID: 16031429

