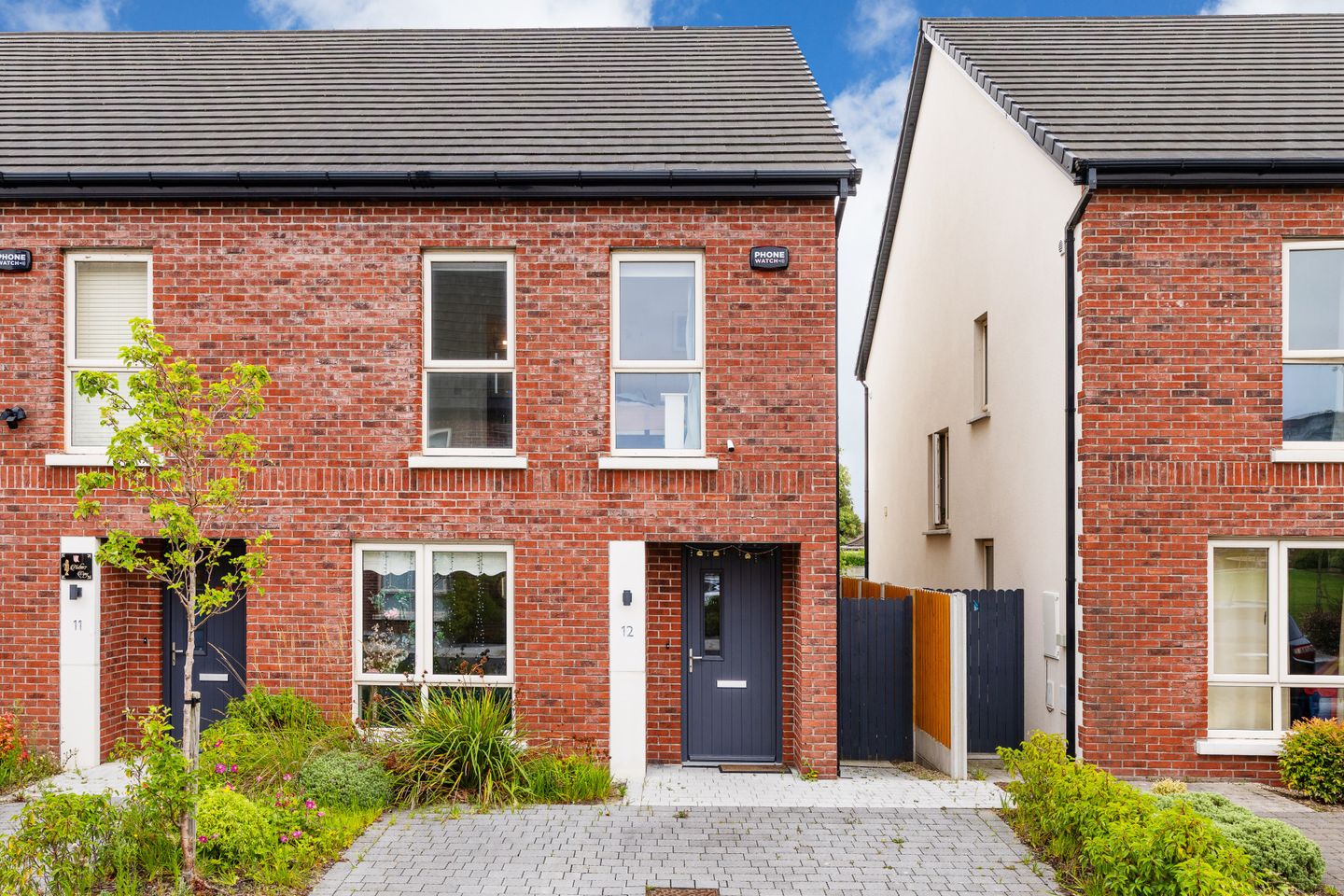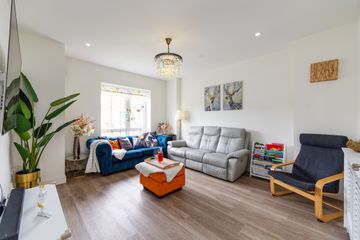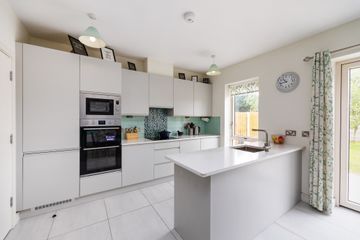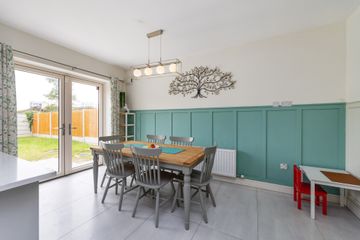



12 Walker Row, Balgriffin, Dublin 13, D13E9CR
€510,000
- Price per m²:€4,474
- Estimated Stamp Duty:€5,100
- Selling Type:By Private Treaty
- BER No:113581011
- Energy Performance:39.72 kWh/m2/yr
About this property
Highlights
- Spacious 3 bed, 2.5 bath end of terrace family home
- Air to Water Heat Pump
- Off street parking for 2 cars
- Side access
- South East facing rear garden
Description
Sherry FitzGerald are delighted to bring 12 Walker Row to the market, a wonderful 3 bedroom end of terrace property which comes in show house condition with a South East facing rear garden. Number 12 comes with the additional benefit of having a large rear garden that is not overlooked. Built c. 2020, this property is energy efficient and comes with further beautiful finishes such as the quartz countertops in the kitchen and beautiful panelling throughout the ground floor. The living accommodation comprises of an entrance hall, living room, guest WC, store room, large open plan kitchen/ dining room and utility on the ground floor. Upstairs you will find the main bedroom with en suite, the main bedroom extends to the full width of the property with built in slide robes, two further bedrooms and the main family bathroom. Location is superb with a host of amenities right on your doorstep including new schools, park, shops, public transport to and from Dublin City Centre including bus and DART close by and quick access to the M1/M50 road network. Ground Floor Hallway 6.32m x 1.08m. Tiled flooring, recessed lighting, window to the side, store room Living Room 4.64m x 3.78m. Tongue and groove flooring, large window to the front, light fixture. Guest WC 1.73m x 1.44m. Tiled flooring, WC, WHB, feature tiled wall, heated towel rail Kitchen/Dining Room 5.02m x 4.65m. Tiled flooring, recessed lighting, light fixture, window to the rear, double French doors to rear garden, tiled backsplash, quartz countertops, integrated fridge/ freezer, oven, grill, induction 4 ring hob, microwave and dishwasher Utility Room 2.96m x 2.22m. Tiled flooring, plumbed for washing machine, light fixture First Floor Bedroom 1 5m x 3.52m. Hardwood flooring, 2 large windows to the front, built in slide robes, light fixture Ensuite 2.07m x 1.86m. Fully tiled, WC, WHB, heated towel rail, enclosed shower unit Bedroom 2 4.8m x 2.7m. Hardwood flooring, window to the rear, built in wardrobe, light fixture Bedroom 3 4.8m x 2.2m. Hardwood flooring, window to the rear, built in wardrobe, light fixture Bathroom 2.95m x 1.68m. Fully tiled, WC, WHB, bath tub with shower fixture, enclosed shower unit, window to the side Outside Front Garden Paved off street parking for 2 cars, flower bed, gated side entrance. Rear Garden South East facing, Fenced, lawn, patio.
The local area
The local area
Sold properties in this area
Stay informed with market trends
Local schools and transport
Learn more about what this area has to offer.
School Name | Distance | Pupils | |||
|---|---|---|---|---|---|
| School Name | Belmayne Educate Together National School | Distance | 510m | Pupils | 409 |
| School Name | St. Francis Of Assisi National School | Distance | 540m | Pupils | 435 |
| School Name | Stapolin Educate Together National School | Distance | 620m | Pupils | 299 |
School Name | Distance | Pupils | |||
|---|---|---|---|---|---|
| School Name | Gaelscoil Ghráinne Mhaol | Distance | 760m | Pupils | 52 |
| School Name | Scoil Bhríde Junior School | Distance | 780m | Pupils | 375 |
| School Name | Holy Trinity Senior School | Distance | 780m | Pupils | 401 |
| School Name | Scoil Cholmcille Sns | Distance | 870m | Pupils | 222 |
| School Name | Holy Trinity Sois | Distance | 940m | Pupils | 172 |
| School Name | Ayrfield Sen National School | Distance | 1.6km | Pupils | 224 |
| School Name | St Pauls Junior National School | Distance | 1.6km | Pupils | 232 |
School Name | Distance | Pupils | |||
|---|---|---|---|---|---|
| School Name | Belmayne Educate Together Secondary School | Distance | 630m | Pupils | 530 |
| School Name | Grange Community College | Distance | 650m | Pupils | 526 |
| School Name | Gaelcholáiste Reachrann | Distance | 680m | Pupils | 494 |
School Name | Distance | Pupils | |||
|---|---|---|---|---|---|
| School Name | Donahies Community School | Distance | 1.3km | Pupils | 494 |
| School Name | Ardscoil La Salle | Distance | 1.7km | Pupils | 296 |
| School Name | St Marys Secondary School | Distance | 2.6km | Pupils | 242 |
| School Name | Pobalscoil Neasáin | Distance | 2.6km | Pupils | 805 |
| School Name | Manor House School | Distance | 2.9km | Pupils | 669 |
| School Name | Mercy College Coolock | Distance | 3.0km | Pupils | 420 |
| School Name | Chanel College | Distance | 3.1km | Pupils | 466 |
Type | Distance | Stop | Route | Destination | Provider | ||||||
|---|---|---|---|---|---|---|---|---|---|---|---|
| Type | Bus | Distance | 310m | Stop | The Hole In The Wall Road | Route | 15 | Destination | Ballycullen Road | Provider | Dublin Bus |
| Type | Bus | Distance | 310m | Stop | The Hole In The Wall Road | Route | 15 | Destination | Clongriffin | Provider | Dublin Bus |
| Type | Bus | Distance | 480m | Stop | Belmayne | Route | 15 | Destination | Clongriffin | Provider | Dublin Bus |
Type | Distance | Stop | Route | Destination | Provider | ||||||
|---|---|---|---|---|---|---|---|---|---|---|---|
| Type | Bus | Distance | 500m | Stop | Elmfield | Route | 15 | Destination | Clongriffin | Provider | Dublin Bus |
| Type | Bus | Distance | 520m | Stop | Donaghmede Roundabout | Route | 15 | Destination | Ballycullen Road | Provider | Dublin Bus |
| Type | Bus | Distance | 520m | Stop | Donaghmede Roundabout | Route | 27x | Destination | Clare Hall | Provider | Dublin Bus |
| Type | Bus | Distance | 520m | Stop | Park Avenue | Route | 15 | Destination | Clongriffin | Provider | Dublin Bus |
| Type | Bus | Distance | 530m | Stop | Park Avenue | Route | 15 | Destination | Ballycullen Road | Provider | Dublin Bus |
| Type | Bus | Distance | 560m | Stop | Templeview Avenue | Route | 27 | Destination | Eden Quay | Provider | Dublin Bus |
| Type | Bus | Distance | 560m | Stop | Templeview Avenue | Route | 27 | Destination | Jobstown | Provider | Dublin Bus |
Your Mortgage and Insurance Tools
Check off the steps to purchase your new home
Use our Buying Checklist to guide you through the whole home-buying journey.
Budget calculator
Calculate how much you can borrow and what you'll need to save
BER Details
BER No: 113581011
Energy Performance Indicator: 39.72 kWh/m2/yr
Statistics
- 28/09/2025Entered
- 2,561Property Views
- 4,174
Potential views if upgraded to a Daft Advantage Ad
Learn How
Similar properties
€465,000
48 Grange Abbey Drive, Grange Abbey, Baldoyle, Dublin 13, D13H3N03 Bed · 1 Bath · Semi-D€465,000
36 Elmfield Avenue, Clarehall, Dublin 13, D13R8N03 Bed · 3 Bath · Semi-D€475,000
41 Churchwell Road, Belmayne, D13FV303 Bed · 3 Bath · Townhouse€475,000
15 Clonshaugh Heights, Dublin 17, Clonshaugh, Dublin 17, D17AC983 Bed · 1 Bath · Terrace
€475,000
7 Blunden Drive, Ard na Greine, Dublin 13, D13E3W53 Bed · 2 Bath · Semi-D€475,000
25 Red Arches Road, The Coast, Baldoyle, Dublin 13, D13PD833 Bed · 3 Bath · Duplex€480,000
13 Red Arches Drive, The Coast, Baldoyle, Dublin 13, D13Y7183 Bed · 3 Bath · Duplex€485,000
287 Tonlegee Road, Dublin 5, D05X2N75 Bed · 3 Bath · Semi-D€485,000
26 Belmayne Park North, Belmayne, Clongriffin, Dublin 13, D13P8Y04 Bed · 4 Bath · Townhouse€490,000
21 Turnapin Cottages, Dublin 9, Santry, Dublin 9, D17YA273 Bed · 2 Bath · Semi-D€495,000
20 Turnapin Grove, Santry, Dublin 95 Bed · 3 Bath · Bungalow€495,000
15 Churchwell Drive, Belmayne, Clongriffin, Dublin 13, D13X7V04 Bed · 4 Bath · Duplex
Daft ID: 16160102


