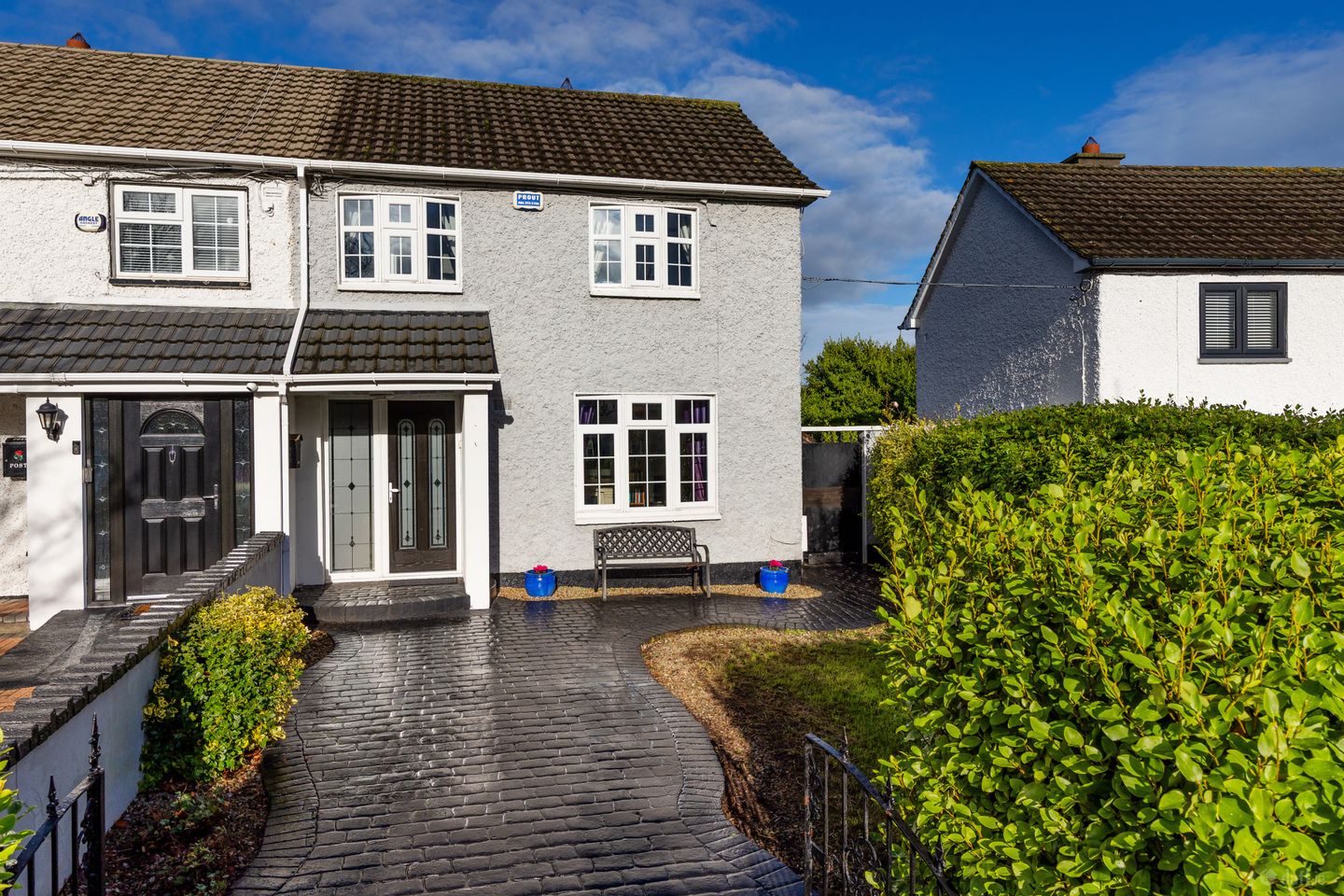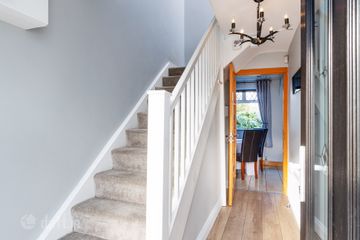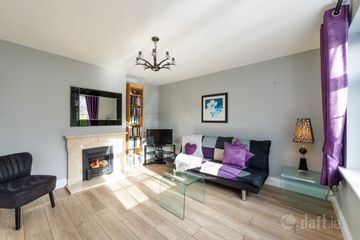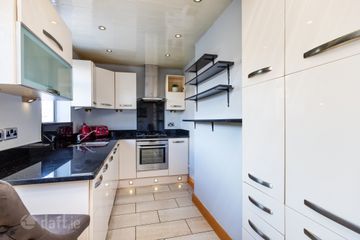



127 St Donagh's Road, Donaghmede, Dublin 13, D13H429
€397,500
- Price per m²:€5,682
- Estimated Stamp Duty:€3,975
- Selling Type:By Private Treaty
- BER No:111084737
- Energy Performance:345.38 kWh/m2/yr
About this property
Highlights
- Wonderful 3 bed end of terrace house
- Extra wide side entrance 2.4m approx.
- Scope to extend subject to p.p.
- Private rear garden - community garden to rear
- Gas fired central heating
Description
Sherry FitzGerald are delighted to present No. 127 St Donagh’s Road to the market. Situated in a great location, this end of terrace home is conveniently located close to the DART station and has plenty of scope to extend subject to planning permission. Accommodation extending to 70 sq.m. approx. comprises hallway with storage, spacious front living room, kitchen and dining room to rear with direct access to the garden. Upstairs there are 3 bedrooms all with built-in wardrobes and a large family shower room. The front garden has a driveway for off-street parking and an extra wide side entrance (2.4m wide approx.) leads to the private rear garden. Located a short walk from the DART station, Donaghmede Shopping Centre is very near as are the local primary and secondary schools. All recreational and sporting facilities are in the locality making this a great choice for those looking for a well-established, mature and settled area. Dublin Airport and connectivity to the M1/M50 are very convenient only about a 20 minute drive away. Viewing is highly recommended to appreciate this lovely home. If you would like to schedule a viewing of the property, please email us directly at sutton@sherryfitz.ie or call on 01 8394022 and we would be delighted to arrange an appointment for you. If you wish to place an offer, please visit www.sherryfitz.ie where you can register to make an offer on this property Hall 1.83m x 3.58m. Composite wood flooring with open plan understairs storage Living Room 3.75m x 3.65m. Composite wood flooring, marble surround fireplace with gas fire, TV point Kitchen/Dining 5.70m x 2.45m. Tiled flooring, selection of gloss cream cabinets with granite worktop and integrated appliances to include gas hob, extractor fan, electric oven, fridge/freezer and washing machine, recessed ceiling lighting Landing 2.30m x 1.06m. Carpet, hatch to attic Bedroom 1 2.65m x 3.60m. Double to front, mirrored slide door wardrobe Bedroom 2 3.50m x 2.50m. Double to rear, built in wardrobes, hot press Bedroom 3 3.00m x 2.65m. Single bedroom to front, built-in wardrobe, currently set up as office Shower Room 2.08m x 2.50m. Fully tiled, recessed lights, corner shower with glass enclosure and Mira electric shower, w.c., wash hand basin with storage underneath and heated towel rail Front Garden Walled and gated front garden, with hedge surround, cobblelock driveway and lawn Back Garden Private walled back garden with large paved area and lawn, garden shed with electricity and also block built shed, mature hedging/bushes on the perimeter
The local area
The local area
Sold properties in this area
Stay informed with market trends
Local schools and transport

Learn more about what this area has to offer.
School Name | Distance | Pupils | |||
|---|---|---|---|---|---|
| School Name | Holy Trinity Sois | Distance | 530m | Pupils | 172 |
| School Name | Scoil Eoin | Distance | 540m | Pupils | 144 |
| School Name | Abacas Kilbarrack | Distance | 540m | Pupils | 54 |
School Name | Distance | Pupils | |||
|---|---|---|---|---|---|
| School Name | St Benedicts And St Marys National School | Distance | 540m | Pupils | 165 |
| School Name | Scoil Cholmcille Sns | Distance | 560m | Pupils | 222 |
| School Name | Scoil Bhríde Junior School | Distance | 630m | Pupils | 375 |
| School Name | Holy Trinity Senior School | Distance | 630m | Pupils | 401 |
| School Name | St Michael's House Raheny | Distance | 780m | Pupils | 52 |
| School Name | Gaelscoil Míde | Distance | 790m | Pupils | 221 |
| School Name | Bayside Junior School | Distance | 790m | Pupils | 339 |
School Name | Distance | Pupils | |||
|---|---|---|---|---|---|
| School Name | Ardscoil La Salle | Distance | 810m | Pupils | 296 |
| School Name | Gaelcholáiste Reachrann | Distance | 950m | Pupils | 494 |
| School Name | Belmayne Educate Together Secondary School | Distance | 950m | Pupils | 530 |
School Name | Distance | Pupils | |||
|---|---|---|---|---|---|
| School Name | Grange Community College | Distance | 970m | Pupils | 526 |
| School Name | Donahies Community School | Distance | 990m | Pupils | 494 |
| School Name | Manor House School | Distance | 1.8km | Pupils | 669 |
| School Name | Pobalscoil Neasáin | Distance | 1.8km | Pupils | 805 |
| School Name | St Marys Secondary School | Distance | 2.1km | Pupils | 242 |
| School Name | St. Fintan's High School | Distance | 2.7km | Pupils | 716 |
| School Name | Mercy College Coolock | Distance | 2.7km | Pupils | 420 |
Type | Distance | Stop | Route | Destination | Provider | ||||||
|---|---|---|---|---|---|---|---|---|---|---|---|
| Type | Bus | Distance | 130m | Stop | Saint Donagh's Park | Route | N6 | Destination | Naomh Barr G Gaa | Provider | Go-ahead Ireland |
| Type | Rail | Distance | 200m | Stop | Howth Junction And Donaghmede | Route | Dart | Destination | Howth | Provider | Irish Rail |
| Type | Rail | Distance | 200m | Stop | Howth Junction And Donaghmede | Route | Dart | Destination | Malahide | Provider | Irish Rail |
Type | Distance | Stop | Route | Destination | Provider | ||||||
|---|---|---|---|---|---|---|---|---|---|---|---|
| Type | Rail | Distance | 200m | Stop | Howth Junction And Donaghmede | Route | Rail | Destination | Bray (daly) | Provider | Irish Rail |
| Type | Rail | Distance | 200m | Stop | Howth Junction And Donaghmede | Route | Dart | Destination | Bray (daly) | Provider | Irish Rail |
| Type | Rail | Distance | 200m | Stop | Howth Junction And Donaghmede | Route | Rail | Destination | Dundalk (clarke) | Provider | Irish Rail |
| Type | Rail | Distance | 200m | Stop | Howth Junction And Donaghmede | Route | Dart | Destination | Greystones | Provider | Irish Rail |
| Type | Rail | Distance | 200m | Stop | Howth Junction And Donaghmede | Route | Rail | Destination | Grand Canal Dock | Provider | Irish Rail |
| Type | Rail | Distance | 200m | Stop | Howth Junction And Donaghmede | Route | Rail | Destination | Dun Laoghaire (mallin) | Provider | Irish Rail |
| Type | Bus | Distance | 250m | Stop | Howth Junction | Route | N6 | Destination | Naomh Barr G Gaa | Provider | Go-ahead Ireland |
Your Mortgage and Insurance Tools
Check off the steps to purchase your new home
Use our Buying Checklist to guide you through the whole home-buying journey.
Budget calculator
Calculate how much you can borrow and what you'll need to save
BER Details
BER No: 111084737
Energy Performance Indicator: 345.38 kWh/m2/yr
Ad performance
- Date listed07/10/2024
- Views8,063
- Potential views if upgraded to an Advantage Ad13,143
Similar properties
€370,000
135 Edenmore Crescent, Dublin 5, Edenmore, Dublin 5, D05A8X43 Bed · 2 Bath · Terrace€380,000
40 Swan's Nest Avenue, Dublin 5, Kilbarrack, Dublin 5, D05K2083 Bed · 1 Bath · Terrace€395,000
65 Myrtle House, Myrtle Road, Clarehall, Dublin 13, D13WN233 Bed · 3 Bath · Apartment€395,000
Vanduara, 147 Saint Donagh'S Road, Donaghmede, Dublin 13, D13KP763 Bed · 2 Bath · End of Terrace
€395,000
98 Millbrook Avenue, Dublin 13, Ayrfield, Dublin 13, D13Y9V63 Bed · 2 Bath · End of Terrace€395,000
11 Talavera House, Myrtle Road, The Coast, Baldoyle, D13CX363 Bed · 2 Bath · Duplex€399,950
67 Ardara Avenue, Donaghmede, Dublin 13, D13W2H23 Bed · 1 Bath · Semi-D€415,000
42 Millwood Park, Dublin 5, Edenmore, Dublin 5, D05T2773 Bed · 1 Bath · Detached€425,000
47 Grange Lodge Avenue, Clongriffin, Dublin 13, D13AT293 Bed · 3 Bath · Terrace€425,000
5 Beau Park Place, Clongriffin, Dublin 13, D13V8R93 Bed · 2 Bath · Terrace€445,000
97 Red Arches Road, The Coast, Baldoyle, Dublin 13, D13XK653 Bed · 3 Bath · Duplex€445,000
13 Red Arches Drive, The Coast, Baldoyle, Dublin 13, D13Y7183 Bed · 3 Bath · Duplex
Daft ID: 15876241

