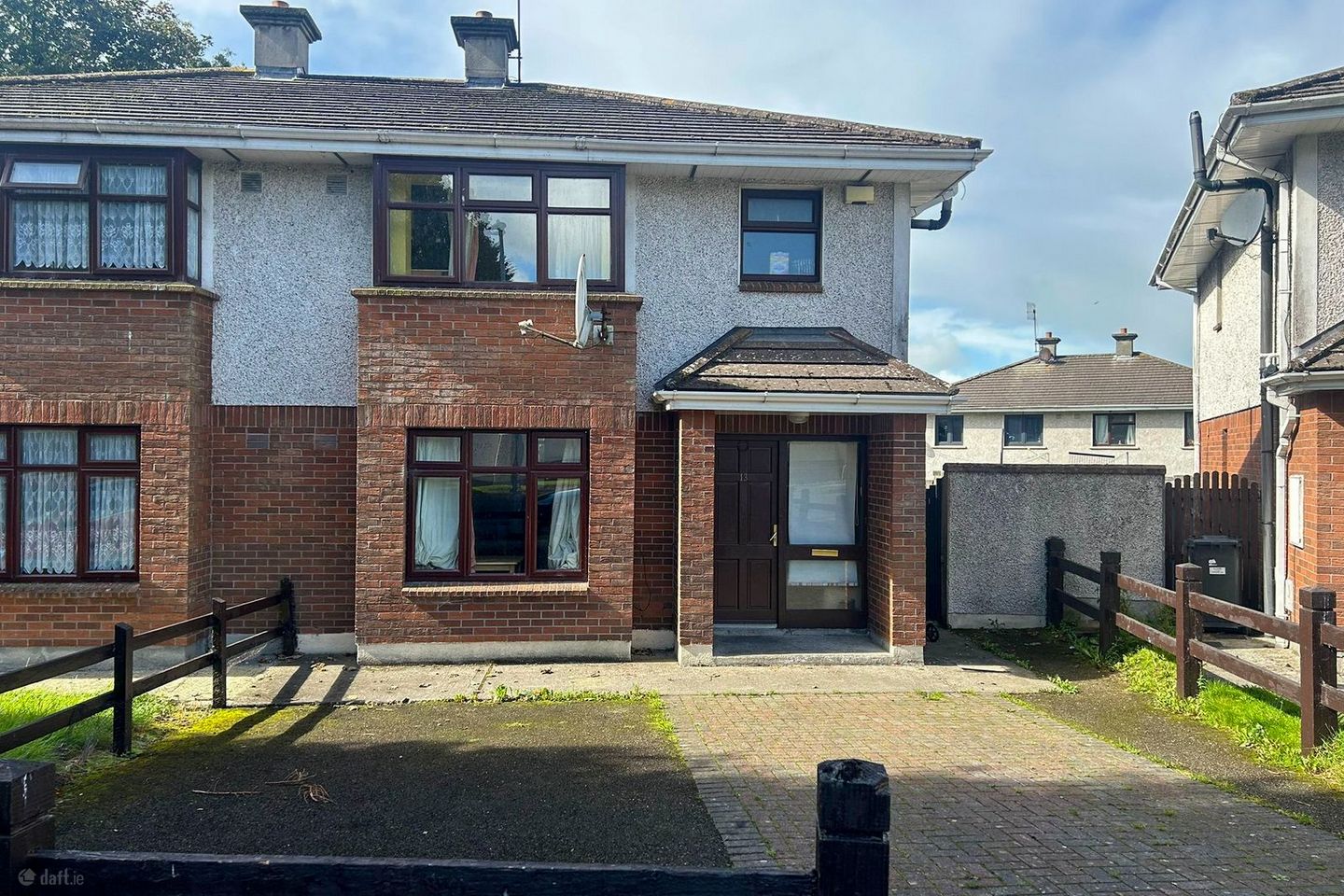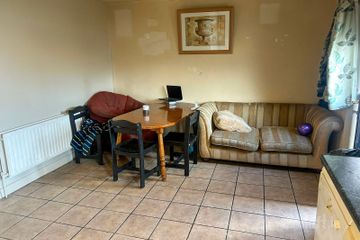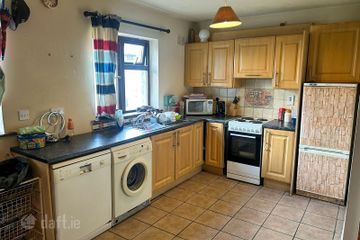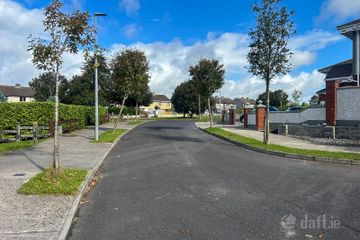



13 Grange Park, Mullingar, Mullingar, Co. Westmeath, N91N9F2
€195,000
- Estimated Stamp Duty:€1,950
- Selling Type:By Private Treaty
About this property
Description
This three-bedroom semi-detached family home, located in the mature Grange Park development, is positioned overlooking a green area to the front and with the added benefit of not being overlooked to the rear. Ideally situated just minutes from Mullingar town centre, the new link road, and a host of local amenities, this property offers convenience, making it the perfect choice for a growing family looking to join the property ladder. Inside, the entrance hall with semi-solid timber flooring is bright and leads to the sitting room which features a bay window, coving, and a cast-iron open fireplace with timber surround and back boiler. To the rear, the large kitchen and dining area is fitted with ample wall and base units, plumbed for appliances, and filled with natural light from two windows overlooking the rear, with direct access to the rear yard. A guest WC completes the ground floor. Upstairs, the landing leads to three bedrooms, all generously sized, with the primary bedroom featuring built-in wardrobes and a bay window. The family bathroom is fully tiled and fitted with a modern three-piece suite. The property also boasts a spacious rear yard, ample parking, and is positioned within a quiet cul de sac for added privacy. Viewing is highly recommended. Accommodation Entrance Hall 5.64m x 2.06m (18'6" x 6'9"): Semi solid timber floor, phone point, alarm panel. Sitting Room 4.95m x 4.38m (16'3" x 14'4"): Feature open cast iron fireplace with timber surround and back boiler, TV point, coving, bay window. Kitchen/Dining Area 5.99m x 4.38m (19'8" x 14'4"): Fully fitted kitchen with wall and base units offering ample storage space, plumbed for washing machine/dishwasher, two large windows overlooking the rear garden, door to rear, lino flooring. Guest WC 1.98m x 1.08m (6'6" x 3'7"): WC, wash hand basin, lino flooring. Landing 3.95m x 3.75m (13' x 12'4"): Hotpress, carpet, spotlights. Bedroom One 4.8m x 4.03m (15'9" x 13'3"): Built in wardrobes, bay window. Bedroom Two 3.88m x 3.48m (12'9" x 11'5"): Phone point, carpet flooring, fitted wardrobes. Bedroom Three 2.69m x 2.56m (8'10" x 8'5"): Bathroom 2.34m x 2.29m (7'8" x 7'6"): Fully tiled three-piece suite. Special Features & Services • OFCH • PVC double glazed windows and doors • Large yard to rear • Quiet cul de sac • Ample parking • Spacious property • Ideal family home • Close to Mullingar town centre • Close to new link road • Close to local shop and Lidl • Back boiler in sitting room fireplace Included • Carpets • Curtains • Light fittings • Garden shed • Appliances • Fixtures and fittings
The local area
The local area
Sold properties in this area
Stay informed with market trends
Local schools and transport

Learn more about what this area has to offer.
School Name | Distance | Pupils | |||
|---|---|---|---|---|---|
| School Name | Gaelscoil An Mhuilinn | Distance | 530m | Pupils | 183 |
| School Name | Mullingar Educate Together National School | Distance | 560m | Pupils | 379 |
| School Name | Saplings Special School | Distance | 580m | Pupils | 36 |
School Name | Distance | Pupils | |||
|---|---|---|---|---|---|
| School Name | St. Marys Primary School | Distance | 740m | Pupils | 426 |
| School Name | St Brigid's Special School | Distance | 1.1km | Pupils | 86 |
| School Name | Presentation Senior School | Distance | 1.1km | Pupils | 307 |
| School Name | Presentation Junior School | Distance | 1.1km | Pupils | 284 |
| School Name | All Saints National School Mullingar | Distance | 1.2km | Pupils | 87 |
| School Name | Bellview National School | Distance | 2.0km | Pupils | 464 |
| School Name | St Kenny National School | Distance | 3.0km | Pupils | 225 |
School Name | Distance | Pupils | |||
|---|---|---|---|---|---|
| School Name | Colaiste Mhuire, | Distance | 810m | Pupils | 835 |
| School Name | Loreto College | Distance | 1.0km | Pupils | 839 |
| School Name | Mullingar Community College | Distance | 1.5km | Pupils | 375 |
School Name | Distance | Pupils | |||
|---|---|---|---|---|---|
| School Name | St. Finian's College | Distance | 1.8km | Pupils | 877 |
| School Name | Wilson's Hospital School | Distance | 10.6km | Pupils | 430 |
| School Name | St Joseph's Secondary School | Distance | 12.7km | Pupils | 1125 |
| School Name | Columba College | Distance | 14.4km | Pupils | 297 |
| School Name | Castlepollard Community College | Distance | 17.2km | Pupils | 334 |
| School Name | Mercy Secondary School | Distance | 19.5km | Pupils | 720 |
| School Name | Ard Scoil Chiaráin Naofa | Distance | 26.4km | Pupils | 331 |
Type | Distance | Stop | Route | Destination | Provider | ||||||
|---|---|---|---|---|---|---|---|---|---|---|---|
| Type | Bus | Distance | 510m | Stop | Ashe Road | Route | 448 | Destination | Mullingar | Provider | Bus Éireann |
| Type | Bus | Distance | 580m | Stop | Rathgowan Park | Route | Mu2 | Destination | Ardmore Road | Provider | Bernard Kavanagh & Sons |
| Type | Bus | Distance | 670m | Stop | Mullingar Business Park | Route | Mu2 | Destination | Ardmore Road | Provider | Bernard Kavanagh & Sons |
Type | Distance | Stop | Route | Destination | Provider | ||||||
|---|---|---|---|---|---|---|---|---|---|---|---|
| Type | Bus | Distance | 700m | Stop | Ardilaun Heights | Route | Mu2 | Destination | Mullingar Business Park | Provider | Bernard Kavanagh & Sons |
| Type | Bus | Distance | 710m | Stop | Mullingar Station | Route | 167 | Destination | Dundalk | Provider | Bus Éireann |
| Type | Bus | Distance | 710m | Stop | Mullingar Station | Route | 115 | Destination | U C D Belfield | Provider | Bus Éireann |
| Type | Bus | Distance | 710m | Stop | Mullingar Station | Route | 115x | Destination | Dublin | Provider | Bus Éireann |
| Type | Bus | Distance | 710m | Stop | Mullingar Station | Route | 819 | Destination | Athlone | Provider | Tfi Local Link Longford Westmeath Roscommon |
| Type | Bus | Distance | 710m | Stop | Mullingar Station | Route | 115c | Destination | Kilcock | Provider | Bus Éireann |
| Type | Bus | Distance | 710m | Stop | Mullingar Station | Route | 818 | Destination | Castlepollard | Provider | Tfi Local Link Longford Westmeath Roscommon |
Your Mortgage and Insurance Tools
Check off the steps to purchase your new home
Use our Buying Checklist to guide you through the whole home-buying journey.
Budget calculator
Calculate how much you can borrow and what you'll need to save
BER Details
Ad performance
- Date listed29/09/2025
- Views14,045
- Potential views if upgraded to an Advantage Ad22,893
Similar properties
€195,000
4 Ginnell Terrace, Mullingar, Mullingar, Co. Westmeath, N91W5R33 Bed · 1 Bath · Terrace€195,000
30 Springfield Cottages, Mullingar, Mullingar, Co. Westmeath, N91V6Y74 Bed · 1 Bath · Semi-D€230,000
203 Cuan Mhuire, Belvedere Hills, Mullingar, Co. Westmeath, N91V3483 Bed · 2 Bath · Apartment€240,000
12 The Moorings, Market Point, Patrick Street, Mullingar, Co. Westmeath, N91E2733 Bed · 2 Bath · Apartment
€245,000
61 Raithín Close, Mullingar, Mullingar, Co. Westmeath, N91Y2N23 Bed · 1 Bath · Semi-D€272,000
148 Ashefield, Mullingar, Mullingar, Co. Westmeath, N91E8R63 Bed · 3 Bath · Semi-D€275,000
122 Ashefield, Mullingar, Co. Westmeath, N91F9H23 Bed · 2 Bath · Semi-D€275,000
3 Mary Street, Mullingar, Co. Westmeath, N91Y1K84 Bed · 2 Bath · Terrace€295,000
14 New Ballinderry Cottages, Ballinderry Road, Mullingar, Co. Westmeath, N91R8X06 Bed · 2 Bath · Semi-D€295,000
Austin Friars Street, Mullingar, Mullingar, Co. Westmeath, N91F2C03 Bed · 1 Bath · End of Terrace€299,950
39 Newbrook Grove, Mullingar, Mullingar, Co. Westmeath, N91R7X63 Bed · 2 Bath · Semi-D€375,000
The Poplar , Greville Park, Greville Park , Mullingar, Co. Westmeath3 Bed · 3 Bath · End of Terrace
Daft ID: 16305420

