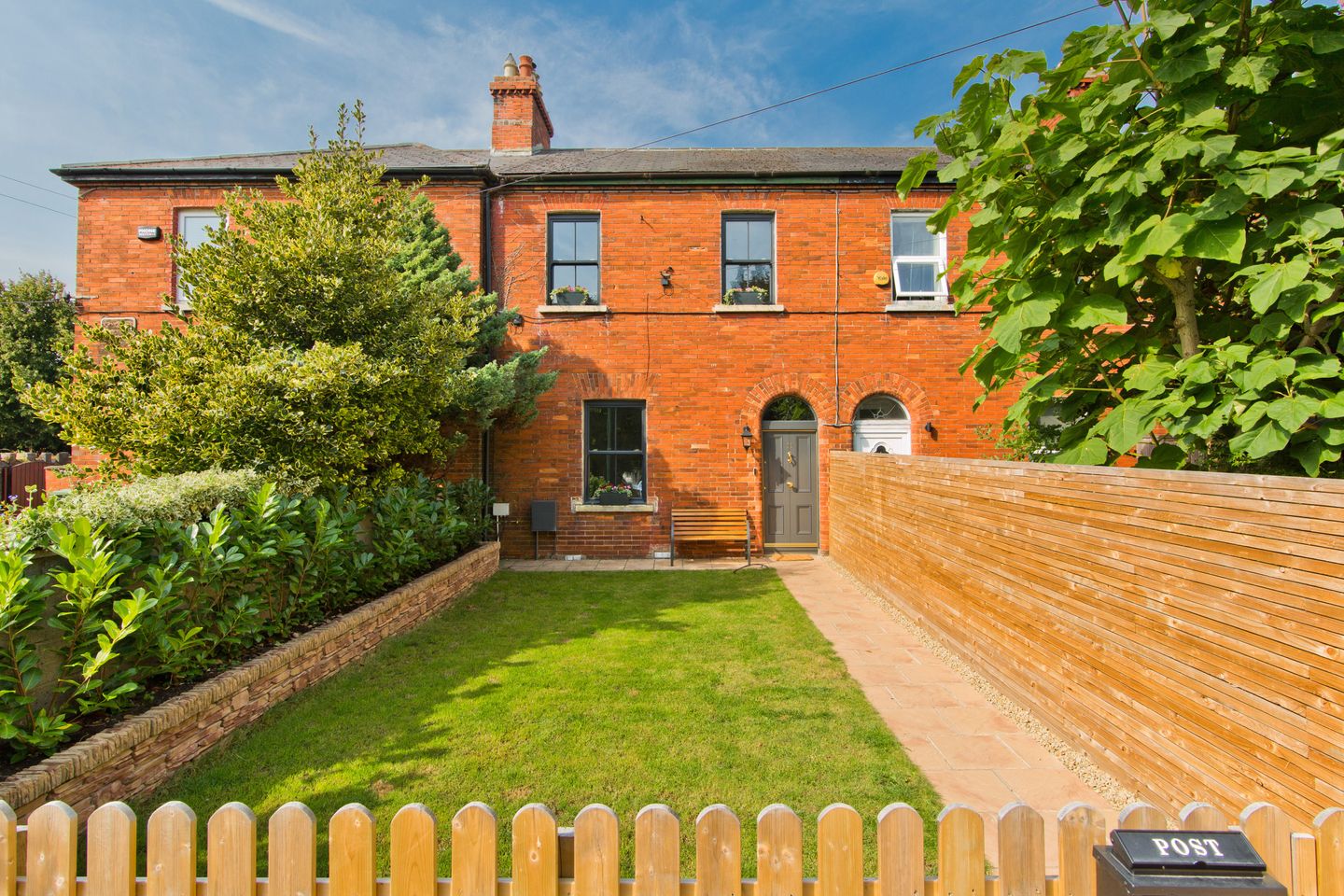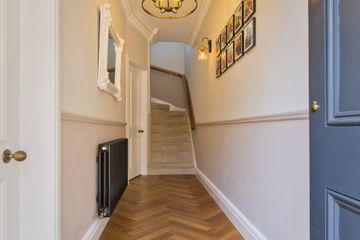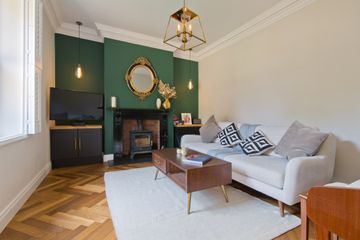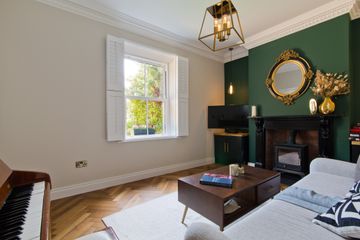



13 St Patrick's Terrace, Inchicore, Dublin 8, D08PXV4
€695,000
- Price per m²:€5,895
- Estimated Stamp Duty:€6,950
- Selling Type:By Private Treaty
- BER No:118495456
- Energy Performance:128.21 kWh/m2/yr
About this property
Highlights
- Fully Renovated + Extended Period Home
- New Plumbing & Electrics Throughout The Home
- Bespoke & Hand-Crafted Woodwork
- Turnkey Condition
- Off-Street Parking
Description
Sherry FitzGerald are delighted to introduce No.13 St. Patrick's Terrace to the market. A beautifully finished and extended two-bedroom mid-terrace family home with an ample loft room and rear laneway access in the much sought after CIE Railway Works. Coming to the market in pristine condition after having been recently refurbished by the current owners, this outstanding property is sure to attract a huge level of interest. Behind the quaint exterior the accommodation comprises of a welcoming entrance hall with stairs to the first-floor landing, opening to the main living room and the extended open plan kitchen/dining room. The living room boasts generous proportions, featuring a front-facing sliding sash window with bespoke window shutters, feature fireplace with inset log burning stove, hardwood herringbone flooring, original period coving, bespoke cabinetry and a wall mounted colosseum radiator. Moving to the tastefully extended open plan kitchen/dining room which has been added to the property by the current owners. The attention to detail is second to none and has been finished to an extremely high standard. The kitchen area itself has an abundance of natural light which is provided via a large roof lantern and double doors to the courtyard garden. The kitchen is fitted with an array of bespoke painted hardwood base & wall units from Cedarwood Kitchen's, finished with a hardwood worktop with white bevelled tiled splash back, exposed brick feature wall, wall mounted vertical colosseum radiator, integrated appliances including ( fridge/freezer, microwave/oven, dishwasher, washing machine) built in electric oven, 5 burner gas hob with extractor above, sunken sink with mixer tap with under cabinet lighting, sandstone flooring throughout and opening to the downstairs WC. Moving to the first floor, you'll find a bright double height gallery landing with large window to the rear aspect, two spacious double bedrooms, stairs leading to the second floor landing & loft room and a well-appointed family bathroom. The Loft room is currently been used as the main bedroom at this beautiful home and is finished again to a very high standard with two large Velux skylights facing to the rear, bespoke built in vanity unit, built in wardrobes, access to the eaves storage and carpeted floor coverings. Bedroom Two is a generously sized double bedroom, offering a front-facing sliding sash window, built in wardrobes and hardwood flooring. Bedroom three is a sizeable double bedroom, offering a front-facing window and hardwood flooring. The family bathroom is complete with opaque sliding sash window to the rear aspect, free standing oval shaped bath, freestanding brushed gold bath shower mixer with handset, vertical feature wall, with a floating emerald green vanity unit, centred basin, brushed gold mixer tap, WC, double walk-in crittle shower enclosure with mains fed rainfall shower/wall mounted shower arm and porcelain hexagon floor tiles. St. Patrick's Terrace is ideally located in the CIE Railway Works, the oldest walled estate in Britain & Ireland. There are a range of amenities on your doorstep including shops, cafes, bars & restaurants. The excellent outdoor leisure facilities of The Phoenix Park, Memorial Gardens, IMMA & Royal Hospital Kilmainham and The Grand Canal are all nearby. The Red Line LUAS is a short stroll away making the city centre easily accessible. Entrance Hall 4.70m x 1.20m. Opening from the front door into a spacious entrance hall with stairs to the first-floor landing, leading to both the main siting room and the beautifully extended kitchen/dining room. The hallway is finished with original period features, wall hung taditional colosseum radiator and hardwood herringbone flooring. Living Room 4.43m x 3.55m. Double glazed sliding sash windows to front overlooking the front garden finished with bespoke handmade window shutters, reclaimed feature fireplace with inset log burning stove, bespoke cabinetry, wall hung traditional colosseum radiator, original period coving and hardwood herringbone flooring. Open Plan Kitchen/Dining Room 4.83m x 5.81m. Spacious open-plan kitchen / dining room with a large roof lantern and double doors opening directly to the sunny courtyard garden. This kitchen was designed and fitted by Cedarwood Kitchens which has been finished with an array of bespoke painted hardwood base & wall units, a hardwood worktop with white bevelled tiled splash back, exposed brick feature wall, wall mounted vertial colosseum radiator, integrated appliances ( fridge/freezer, microwave/oven, dishwasher, washing machine) built in electric oven, 5 burner gas hob with extractor above, sunken sink with mixer tap with under cabinet lighting and finished with sandstone flooring. Downstairs WC 0.91m x 1.90m. Opaque window to side aspect, a WC, a feature vanity unit, inset sink with mixer tap and sandstone flooring. Loft Room/Bedroom 1 5.15m x 3.91m. Generous sized loft room currently used as the main bedroom with two large Velux skylights facing to the rear of the home, bespoke built in vanity unit, built in wardrobes, access to the eaves storage and carpeted floor coverings. Bedroom 2 2.90m x 3.60m. Generous sized double bedroom with sliding sash windows to front aspect finished with bespoke handmade window shutters, wall mounted radiator, bespoke built in wardrobes and hardwood timber flooring. Bedroom 3 2.49m x 3.20m. Sizeable double bedroom with sliding sash windows to front aspect finished with bespoke handmade window shutters, wall mounted radiator and hardwood timber flooring. Bathroom 3.71m x 2.92m. Opaque sliding sash window to the rear aspect, free standing oval shaped bath, freestanding brushed gold bath shower mixer with handset, vertical feature wall, with a floating emerald green vanity unit, centred basin, brushed gold mixer tap, WC, double walk-in crittle shower enclosure with mains fed rainfall shower/wall mounted shower arm and porcelain hexagon floor tiles. Plant Room 0.91m x 1.90m. Accessed via the garden, housing the gas fired boiler and providing ample additional storage. Outside The west facing courtyard garden is extremely private, which has been finished with large paving slabs, an outdoor socket, outside tap and a secure timber door proving ample rear access to the home. To the front of the property there is a beautifully landscaped garden, which is mainly laid to lawn, boarded by a mature and well planted raised flower bed. The garden itself is enclosed by a timber picket fence with pedestrian gate access and a sandstone path leading to the front door. There is ample off-street parking which has been finished with sandstone gravel and fitted with an electric car charging point.
The local area
The local area
Sold properties in this area
Stay informed with market trends
Local schools and transport
Learn more about what this area has to offer.
School Name | Distance | Pupils | |||
|---|---|---|---|---|---|
| School Name | Scoil Mhuire Gan Smal | Distance | 240m | Pupils | 330 |
| School Name | Inchicore National School | Distance | 480m | Pupils | 208 |
| School Name | Goldenbridge Convent | Distance | 600m | Pupils | 191 |
School Name | Distance | Pupils | |||
|---|---|---|---|---|---|
| School Name | Gaelscoil Inse Chór | Distance | 1.1km | Pupils | 208 |
| School Name | St. John Of God Special School | Distance | 1.2km | Pupils | 86 |
| School Name | Bluebell National School | Distance | 1.2km | Pupils | 125 |
| School Name | Mourne Road Girls National School | Distance | 1.2km | Pupils | 145 |
| School Name | Mourne Road Infant School | Distance | 1.2km | Pupils | 121 |
| School Name | Lady Of Good Counsel Boys Senior National School | Distance | 1.2km | Pupils | 128 |
| School Name | St Gabriel's National School | Distance | 1.4km | Pupils | 234 |
School Name | Distance | Pupils | |||
|---|---|---|---|---|---|
| School Name | Mercy Secondary School | Distance | 440m | Pupils | 328 |
| School Name | Our Lady Of Mercy Secondary School | Distance | 1.1km | Pupils | 280 |
| School Name | St. Dominic's College Ballyfermot | Distance | 1.5km | Pupils | 323 |
School Name | Distance | Pupils | |||
|---|---|---|---|---|---|
| School Name | Kylemore College | Distance | 1.8km | Pupils | 466 |
| School Name | Drimnagh Castle Secondary School | Distance | 1.8km | Pupils | 506 |
| School Name | St. Seton's Secondary School | Distance | 1.9km | Pupils | 778 |
| School Name | Assumption Secondary School | Distance | 2.0km | Pupils | 286 |
| School Name | St Johns College De La Salle | Distance | 2.0km | Pupils | 283 |
| School Name | Loreto College | Distance | 2.2km | Pupils | 365 |
| School Name | Caritas College | Distance | 2.4km | Pupils | 169 |
Type | Distance | Stop | Route | Destination | Provider | ||||||
|---|---|---|---|---|---|---|---|---|---|---|---|
| Type | Bus | Distance | 270m | Stop | Sarsfield Medical | Route | G1 | Destination | Red Cow Luas | Provider | Dublin Bus |
| Type | Bus | Distance | 270m | Stop | Sarsfield Medical | Route | 860 | Destination | Park West Hotel | Provider | Express Bus |
| Type | Bus | Distance | 270m | Stop | Sarsfield Medical | Route | 60 | Destination | Red Cow Luas | Provider | Dublin Bus |
Type | Distance | Stop | Route | Destination | Provider | ||||||
|---|---|---|---|---|---|---|---|---|---|---|---|
| Type | Bus | Distance | 270m | Stop | Sarsfield Medical | Route | G2 | Destination | Liffey Valley Sc | Provider | Dublin Bus |
| Type | Bus | Distance | 290m | Stop | Hampton Court | Route | 126a | Destination | Dublin | Provider | Go-ahead Ireland |
| Type | Bus | Distance | 290m | Stop | Hampton Court | Route | 69 | Destination | Poolbeg St | Provider | Dublin Bus |
| Type | Bus | Distance | 290m | Stop | Hampton Court | Route | 126b | Destination | Dublin | Provider | Go-ahead Ireland |
| Type | Bus | Distance | 290m | Stop | Hampton Court | Route | 126u | Destination | Ucd Belfield | Provider | Go-ahead Ireland |
| Type | Bus | Distance | 290m | Stop | Hampton Court | Route | 130 | Destination | Dublin | Provider | Go-ahead Ireland |
| Type | Bus | Distance | 290m | Stop | Hampton Court | Route | 126t | Destination | Dublin | Provider | Go-ahead Ireland |
Your Mortgage and Insurance Tools
Check off the steps to purchase your new home
Use our Buying Checklist to guide you through the whole home-buying journey.
Budget calculator
Calculate how much you can borrow and what you'll need to save
A closer look
BER Details
BER No: 118495456
Energy Performance Indicator: 128.21 kWh/m2/yr
Statistics
- 20/10/2025Entered
- 7,893Property Views
- 12,866
Potential views if upgraded to a Daft Advantage Ad
Learn How
Similar properties
€640,000
219 Sancton Wood Building, Heuston South Quarter, Dublin 8, Co. Dublin, D08N6W83 Bed · 2 Bath · Apartment€650,000
Saint Anthony's, 38 Reuben Avenue, Rialto, Dublin 8, D08HY472 Bed · 3 Bath · Terrace€650,000
19 Salmon Pool, Chapelizod Road, Islandbridge, Dublin 8, D08F2C03 Bed · 3 Bath · Apartment€695,000
66 Old Kilmainham, Kilmainham, Dublin 8, D08C5EH3 Bed · 2 Bath · Terrace
€695,000
13 Park Place, Islandbridge, Dublin 8, D08ETW93 Bed · 2 Bath · End of Terrace€695,000
34 Tyrconnell Road, Dublin 8, Inchicore, Dublin 8, D08FH5V4 Bed · 1 Bath · Terrace€700,000
APT 1, APT 2 & APT 3, 8 High Road, Kilmainham Lane, Kilmainham, Dublin 8, D08X9KN4 Bed · 3 Bath · Apartment€750,000
6 Mayfield Road, Dublin 8, Kilmainham, Dublin 8, D08XWX33 Bed · 2 Bath · End of Terrace€750,000
6 Raleigh Square, D12 TE24, Crumlin, Dublin 125 Bed · 3 Bath · Semi-D€975,000
609 South Circular Road, Kilmainham, Dublin, D08KF2R3 Bed · 2 Bath · Terrace€995,000
588 South Circular Road, Kilmainham, Dublin 8, D08XPW03 Bed · 2 Bath · Terrace€1,100,000
634 South Circular Road, Dublin 8, Dublin 8, D08XE9W3 Bed · 2 Bath · End of Terrace
Daft ID: 16189293

