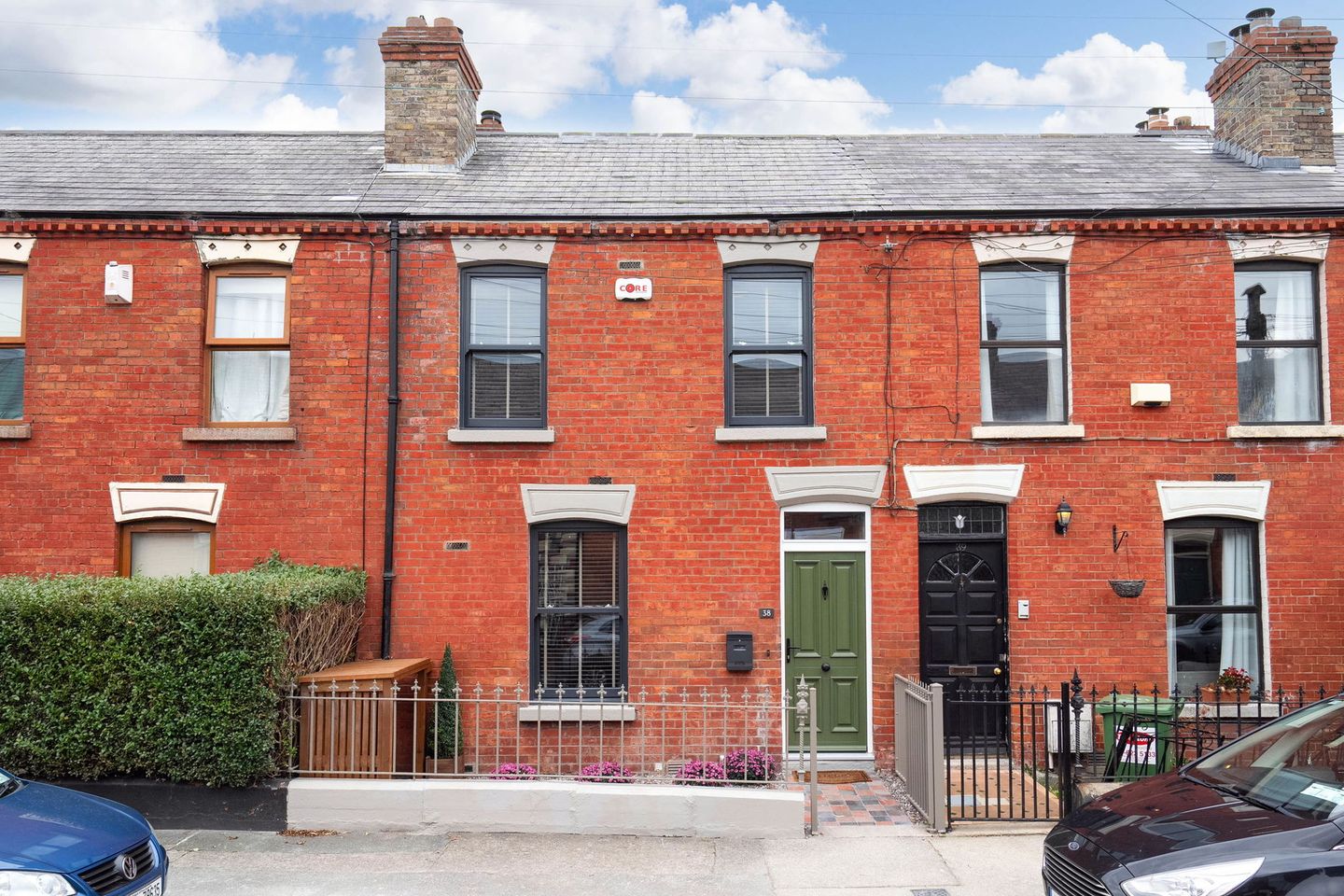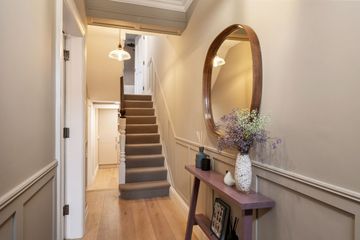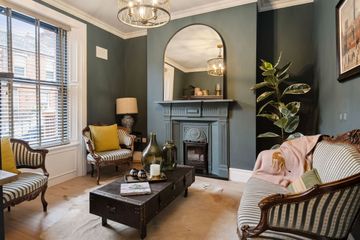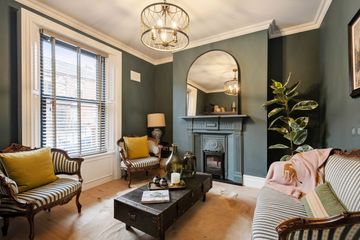



Saint Anthony's, 38 Reuben Avenue, Rialto, Dublin 8, D08HY47
€650,000
- Price per m²:€6,566
- Estimated Stamp Duty:€6,500
- Selling Type:By Private Treaty
- BER No:117449538
About this property
Highlights
- Turnkey condition €
- Rewired, replumbed and insulated.
- B energy rating.
- Contemporary finish.
- Well portioned and bright accommodation
Description
Mullery O'Gara are pleased to present 38 Reuben Avenue to the open market. A rare opportunity to acquire B rated red brick home extended to rear and into the attic. Totally refurbished to exacting standards with no expense spared by the current owners offering an energy efficient home with contemporary finished throughout. Reuben Avenue is ideally positioned on this quiet enclave of houses off the South Circular Road and within walking distance to Rialto village, LUAS and city centre. The property has been cleverly designed with light filled accommodation with stylish and tasteful décor. Briefly comprising of entrance hallway with panelled walls and wood flooring. To the front of the property is the lounge with ceiling coving, period style mantle, fuel stove and wood flooring. On the return is the lobby with understairs storage and downstairs w.c / utility room off which is plumbed for washing machine/dryer, sink unit and storage. There is a spacious open plan kitchen/dining/living to the rear of the property with floor to ceiling sliding doors giving access to the landscaped gardens. The kitchen itself has a range of modern kitchen units, complete with integrated appliances including Bosch oven and microwave, undermount sink unit and ample storage presses. On the first floor return is the bathroom with bath, rainfall and telephone shower attachments, w.c, whb, towel radiator, stylish tiled floor and part tiled part panelled walls. On the first floor are two spacious double bedrooms and stairs to the attic room. Bedroom 1 is positioned to the front of the property with cleverly designed hidden walk in wardrobe with ample storage and ensuite shower room behind a stylish wood cladded wall. Bedroom 2 is positioned to the rear of the property with built in wardrobes. On the top floor is the attic room with velux windows and ample storage in the eaves. Outside to the front is a small garden with planting bounded by railings and bin store. To the rear is a low maintenance landscaped garden with raised beds and paved patio area. The location is second to none, Reuben Avenue is in the heart of the Rialto area of Dublin 8, close to a host of amenities in Rialto village with an abundance of cafes, shops, bars and restaurants. The area is well serviced by public transport to bring you further afield with numerous bus routes and the red LUAS line. Rialto is on the doorstep of an abundance of parks including IMMA, the peaceful war memorial gardens/Liffey walk and the beautiful expanse of the phoenix park. Several nearby schools and colleges include Canal Way Education Together, Scoil Treasa, St James's, CBS James's Street, Presentation College, Pearse College, St. Catherine's and Griffith College to name a few. It is conveniently located close to St. James' s Hospital, The Coombe Hospital and the new National Children's Hospital. Entrance Hall Wood floor, panelled walls, steps to inner hallway Lounge High quality wood flooring, period style mantlepiece, sealed stove and ceiling coving. Inner hallway Understairs storage and high-quality wood floor. Guest w.c / Utility Room High quality wood floor, w.c, whb, towel radiator, washing machine, dryer. Shelving and additional storage. Open plan kitchen/dining/living Kitchen / Dining Extensive range of overhead and undercounter kitchen units in sage green and wooden finish, undermount sink unit, hob and extractor. A bank of additional kitchen units housing integrated appliances and additional storage, wine rack, quartz worktop, tiled backsplash, window and high quality wood flooring. Opening to Living High quality wood floor, wood cladding on wall, large picture window and sliding doors to rear garden. 1st floor return Bathroom Bath with rainfall and telephone shower attachments, w.c, vanity whb unit, medicine cabinet, towel radiator and stylish tiled walls and floor. 1st floor Stairs to attic, two Velux windows. Bedroom 1 (Front) Cladded wall with hidden door to walk in wardrobe with ample shelving, drawers and hanging space and ensuite. Ensuite Fully tiled, rainfall and telephone shower attachments, w.c, large vanity whb and towel radiator. Bedroom 2 (Rear) Built in wardrobes Attic room Large Velux window and eaves storage. Outside Railed garden to the front with paved and gravelled area, bin store and planting. To the rear is a landscaped garden with raised beds and paved patio area.
The local area
The local area
Sold properties in this area
Stay informed with market trends
Local schools and transport

Learn more about what this area has to offer.
School Name | Distance | Pupils | |||
|---|---|---|---|---|---|
| School Name | Canal Way Educate Together National School | Distance | 470m | Pupils | 379 |
| School Name | St. James's Primary School | Distance | 530m | Pupils | 278 |
| School Name | Loreto Junior Primary School | Distance | 710m | Pupils | 208 |
School Name | Distance | Pupils | |||
|---|---|---|---|---|---|
| School Name | St Catherine's National School | Distance | 750m | Pupils | 187 |
| School Name | Scoil Iosagain Boys Senior | Distance | 790m | Pupils | 81 |
| School Name | Loreto Senior Primary School | Distance | 800m | Pupils | 214 |
| School Name | Scoil Treasa Naofa | Distance | 940m | Pupils | 165 |
| School Name | Harcourt Terrace Educate Together National School | Distance | 1.0km | Pupils | 206 |
| School Name | Griffith Barracks Multi D School | Distance | 1.1km | Pupils | 387 |
| School Name | Presentation Primary School | Distance | 1.1km | Pupils | 229 |
School Name | Distance | Pupils | |||
|---|---|---|---|---|---|
| School Name | James' Street Cbs | Distance | 520m | Pupils | 220 |
| School Name | Loreto College | Distance | 810m | Pupils | 365 |
| School Name | Clogher Road Community College | Distance | 1.0km | Pupils | 269 |
School Name | Distance | Pupils | |||
|---|---|---|---|---|---|
| School Name | Presentation College | Distance | 1.0km | Pupils | 221 |
| School Name | Pearse College - Colaiste An Phiarsaigh | Distance | 1.1km | Pupils | 84 |
| School Name | St Patricks Cathedral Grammar School | Distance | 1.5km | Pupils | 302 |
| School Name | Synge Street Cbs Secondary School | Distance | 1.7km | Pupils | 291 |
| School Name | Harolds Cross Educate Together Secondary School | Distance | 1.7km | Pupils | 350 |
| School Name | Our Lady Of Mercy Secondary School | Distance | 1.8km | Pupils | 280 |
| School Name | Mercy Secondary School | Distance | 1.9km | Pupils | 328 |
Type | Distance | Stop | Route | Destination | Provider | ||||||
|---|---|---|---|---|---|---|---|---|---|---|---|
| Type | Bus | Distance | 130m | Stop | Saint Andrews Centre | Route | 122 | Destination | O'Connell Street | Provider | Dublin Bus |
| Type | Bus | Distance | 130m | Stop | Saint Andrews Centre | Route | 122 | Destination | Ashington | Provider | Dublin Bus |
| Type | Bus | Distance | 130m | Stop | Saint Andrews Centre | Route | 68a | Destination | Poolbeg St | Provider | Dublin Bus |
Type | Distance | Stop | Route | Destination | Provider | ||||||
|---|---|---|---|---|---|---|---|---|---|---|---|
| Type | Bus | Distance | 130m | Stop | Saint Andrews Centre | Route | 68 | Destination | Poolbeg St | Provider | Dublin Bus |
| Type | Bus | Distance | 140m | Stop | Saint Andrews Centre | Route | 68a | Destination | Bulfin Road | Provider | Dublin Bus |
| Type | Bus | Distance | 140m | Stop | Saint Andrews Centre | Route | 68 | Destination | Newcastle | Provider | Dublin Bus |
| Type | Bus | Distance | 140m | Stop | Saint Andrews Centre | Route | 122 | Destination | Drimnagh Road | Provider | Dublin Bus |
| Type | Bus | Distance | 140m | Stop | Saint Andrews Centre | Route | 68 | Destination | Greenogue | Provider | Dublin Bus |
| Type | Bus | Distance | 200m | Stop | Rialto Church | Route | 68a | Destination | Poolbeg St | Provider | Dublin Bus |
| Type | Bus | Distance | 200m | Stop | Rialto Church | Route | 122 | Destination | Ashington | Provider | Dublin Bus |
Your Mortgage and Insurance Tools
Check off the steps to purchase your new home
Use our Buying Checklist to guide you through the whole home-buying journey.
Budget calculator
Calculate how much you can borrow and what you'll need to save
A closer look
BER Details
BER No: 117449538
Statistics
- 21/10/2025Entered
- 5,990Property Views
- 9,764
Potential views if upgraded to a Daft Advantage Ad
Learn How
Similar properties
€585,000
15 Ebenezer Terrace, South Circular Road, Dublin 8, D08A3F92 Bed · 1 Bath · Terrace€595,000
6 Herberton Park, Rialto, Dublin 8, D08WNN83 Bed · 2 Bath · Semi-D€595,000
28 The Coombe, Dublin 8, D08Y5NC2 Bed · 2 Bath · Terrace€595,000
21 Iveagh Gardens, Crumlin, Dublin 12, D12DP403 Bed · 1 Bath · Terrace
€640,000
219 Sancton Wood Building, Heuston South Quarter, Dublin 8, Co. Dublin, D08N6W83 Bed · 2 Bath · Apartment€645,000
56 Montpelier Hill, Stoneybatter, Dublin 7, D07H2C83 Bed · 2 Bath · End of Terrace€650,000
1 Merton Avenue, South Circular Road, Dublin 8, D08E7C53 Bed · 2 Bath · End of Terrace€695,000
66 Old Kilmainham, Kilmainham, Dublin 8, D08C5EH3 Bed · 2 Bath · Terrace€700,000
APT 1, APT 2 & APT 3, 8 High Road, Kilmainham Lane, Kilmainham, Dublin 8, D08X9KN4 Bed · 3 Bath · Apartment€750,000
311 South Circular Road, Dublin 8, D08A9NX4 Bed · 2 Bath · End of Terrace€750,000
6 Mayfield Road, Dublin 8, Kilmainham, Dublin 8, D08XWX33 Bed · 2 Bath · End of Terrace€750,000
6 Raleigh Square, Crumlin, Dublin 125 Bed · 3 Bath · Semi-D
Daft ID: 123492044

