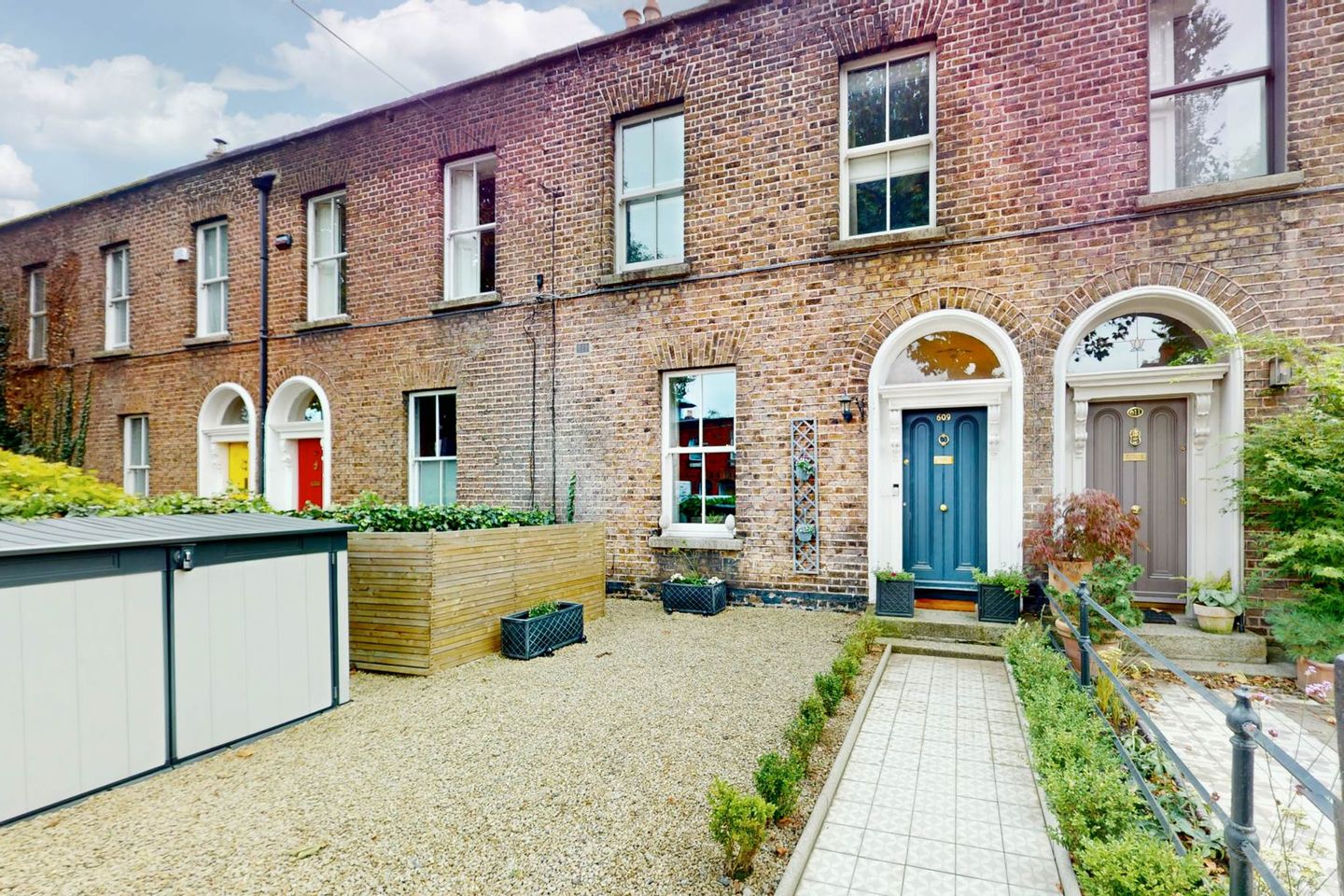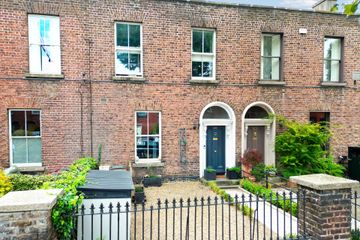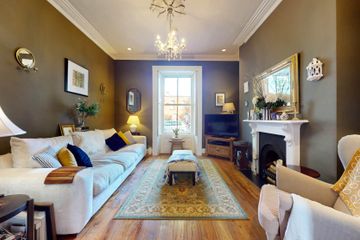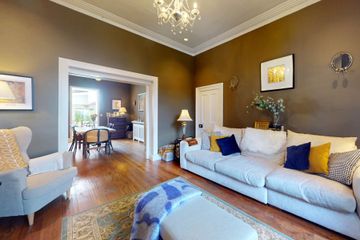



609 South Circular Road, Kilmainham, Dublin, D08KF2R
€975,000
- Price per m²:€5,633
- Estimated Stamp Duty:€9,750
- Selling Type:By Private Treaty
- BER No:118104827
- Energy Performance:121.79 kWh/m2/yr
About this property
Highlights
- Recently refurbished & extended family home
- Presented in turn-key condition throughout
- Impressive B2 BER Rating - Green Mortgage Applicable
- Under-floor heating in open-plan extension
- Spacious primary bedroom with walk-in wardrobe & ensuite
Description
CITYWIDE present 609 South Circular Road, an exciting opportunity to purchase an exceptionally spacious home, presented in turn-key condition throughout and boasting an impressive B2 Energy Efficiency rating. Located in the Kilmainham area of the South Circular Road, the location is a bustling community of great cafes, restaurants, shops, while being just a short stroll / cycle into the City Centre. This mid-terrace home consists of an entrance hallway, two reception rooms, and an open plan kitchen / dining / living area at ground floor level. At first floor are two great size double bedrooms, with the primary bedroom featuring a walk-in wardrobe leading to a large ensuite. At mezzanine level is a 3rd bedroom and shower room and a cleverly designed office space has been created at loft level over the first floor. From the tree-lined South Circular Road, we are presented with No. 609, which is setback with a low-maintenance front garden lead us up to the impressive period property. The entrance hallway leads through to the classically proportioned reception rooms, which occupy the ground floor of the original house. The combination of interconnecting layout of the rooms, the large sliding sash window and south-facing orientation of light filled extension behind, all create a bright and airy dual aspect to the spaces. Original-style fireplaces in both spaces are striking focal points to these rooms, with wooden flooring continuing through both rooms and the hallway, adding to flow between the spaces. Decorated in an on-trend muted shade of green, which accentuates the period features of high ceilings with coving and cornicing, while creating a cozy feel to the rooms. Through both the hallway and the rear reception room we are led to the architect designed open plan kitchen / dining / living extension. With the ideal south facing orientation, an abundance of natural light is provided to this space with a long roof light running along the length of the kitchen area and large windows and glazed doors leading to the garden. Both stylish and practical, the kitchen it has an abundance of storage space and high quality appliances. The large island in the centre of kitchen is cleverly designed to maximise the countertop space, with storage and dishwasher underneath and counter-level seating opposite. An impressive range cooker, with five-ring gas hob is fitted with matching stainless steel fridge freezer to the side with more fitted cabinets. A tiled splashback contrasts with the marble-effect counter tops, while the wood finish upper cabinets match with the wooden flooring running throughout the open plan space. Some always welcome additional storage is provided to a side of the kitchen with pantry cabinets. And a guest WC is conveniently located to the side of the open plan space. Towards the rear of the open plan space and beneath another large roof light is the living area, with a feature window seat making the most of the view onto the beautifully presented garden. Decorated in light tones and a spacious layout, this is an ideal family space and glazed double doors leading to the paved patio area creates an indoor-outdoor living feel for warmer weather months. At first floor level, the exceptionally spacious primary bedroom is to the rear of the original house, with the open layout of the walk-in wardrobe space leading to the ensuite at the front and creating a dual aspect to the overall space. With the period features continuing, this space features high ceilings, large sliding sash windows, original-style fireplace, and decorated in on-trend muted tones echoing the ground floor rooms. Freestanding wardrobes offer flexibility with layout and configurations, while recessed pin-spot and central feature lighting complete the high-end look of this room. Through the walk-in wardrobe space we are lead to the ensuite bathroom, featuring a modern style suite, with double vanity, rain-fall shower and a striking looking feature roll-top design freestanding bath. This bathroom is a beautiful combination of traditional and modern styles with sleek finishes. Bedroom Two is to the front of the house at first floor and is another fine size double bedroom, immaculately presented and with feature wall panelling adding to the period charm of the room. Bedroom Three is at mezzanine level and has a current layout of a kids room with a view towards the back garden. This is a flexible space and positioned between ground and first floor, it could suit a variety of uses, including a home office or study. Also at mezzanine level is a shower room with rainfall shower, modern suite. In a loft space above first floor is a cleverly designed home office space, with a porthole south-facing window and a view of the mature trees surround the rear garden. While compact in size, this could be an ideal work-from-home space, tucked away from the distractions of the rest of the house. The back garden has the ideal south-facing orientation, providing maximum natural light to the space throughout the day. With mature trees surrounding, its easy to forget how centrally located the property is in the city. The garden has a two level layout, with a paved patio area directly accessed from the open plan kitchen / dining / living area and a real suntrap in summer months. Stepping up to a lawn area, with flowerbeds lining the boundary walls, a sandstone colour gravel pathway leads to the rear of the garden with another more secluded sitting area with impressive pergola. This property has been thoughtfully refurbished and extended by current owners, both carefully and creatively combining the handsome period features with modern design and practicalities required for a family home. An enviable B2 energy efficiency rating is an indication of the level of works completed, with gas-fired central heating, high quality insulation and glazing fitted throughout. This home decorated with on-trend colour choices and finishes and is presented in a turn-key condition for prospective purchasers. FLOOR AREAS GROUND FLOOR FRONT RECEPTION ROOM 4.28m x 4.30m REAR RECEPTION ROOM 4.00m x 4.74m KITCHEN / DINING AREA 5.13m x 6.25m LIVING AREA 4.39m x 5.14m +HALLWAY FIRST FLOOR PRIMARY BEDROOM 3.86m X 4.86m WALK-IN WARDROBE 2.85m x 1.21m ENSUITE 2.85m x 2.98m BEDROOM TWO (FRONT) 2.81m x 4.29m BEDROOM THREE (MEZZ) 2.74m x 3.35m SHOWER ROOM 1.70m x 2.25m OFFICE AREA 1.79m x 2.09m + LANDING TOTAL FLOOR AREA 173m2 / 1,863 sq ft LOCATION Located on the Kilmainham end of the South Circular Road, this tree-lined south city suburb has the ideal mix of local amenities on your doorstep and ease of access to the City Centre and all it has to offer. There are an abundance of park and recreational areas surrounding the property, with the War Memorial Gardens, Royal Hospital Kilmainham with the Museum of Modern Art, and the Phoenix Park, all in close proximity. There are also great walking / running / cycling tracks on both the Grand Canal (just around the corner) and the River Liffey (via the Memorial Gardens) leading to Chapelizod. The Royal Hospital Kilmainham, just a 5min stroll from the house, hosts a number of events and festivals over the summer months, as well as being home to the national modern art collection and a calendar of exhibitions throughout the year. Both the new Childrens Hospital and St. James Hospital are in close proximity too, and an easy walking commute. The location also boasts excellent connectivity, with the LUAS Suir Road Stop (Red Line) is just a 400m walk around the corner, with a journey time of just approx. 20mins to O'Connell St or 25mins to the North Docklands. The M50 / N4 (Junction 7) is a 15min drive (depending on traffic) via the Chapelizod Bypass, providing easy access to numerous business parks and a further 15mins to Dublin Airport. VIEWING IS HIGHLY RECOMMENDED & VIA CITYWIDE (These particulars do not constitute an offer or contract, and whilst every effort has been made in preparing all descriptions, dimensions, maps, and plans, these details should not be relied upon as fact. Dimensions / Illustrations are for guideline purposes only and not to scale. CITYWIDE will not hold itself responsible for any inaccuracies contained therein.) Accommodation Note: Please note we have not tested any apparatus, fixtures, fittings, or services. Interested parties must undertake their own investigation into the working order of these items. All measurements are approximate and photographs provided for guidance only. Property Reference :RMTC425
The local area
The local area
Sold properties in this area
Stay informed with market trends
Local schools and transport

Learn more about what this area has to offer.
School Name | Distance | Pupils | |||
|---|---|---|---|---|---|
| School Name | St. John Of God Special School | Distance | 580m | Pupils | 86 |
| School Name | Gaelscoil Inse Chór | Distance | 630m | Pupils | 208 |
| School Name | Goldenbridge Convent | Distance | 840m | Pupils | 191 |
School Name | Distance | Pupils | |||
|---|---|---|---|---|---|
| School Name | Inchicore National School | Distance | 900m | Pupils | 208 |
| School Name | Mourne Road Infant School | Distance | 1.2km | Pupils | 121 |
| School Name | Canal Way Educate Together National School | Distance | 1.2km | Pupils | 379 |
| School Name | St. James's Primary School | Distance | 1.2km | Pupils | 278 |
| School Name | Scoil Mhuire Gan Smal | Distance | 1.2km | Pupils | 330 |
| School Name | Loreto Junior Primary School | Distance | 1.2km | Pupils | 208 |
| School Name | Lady Of Good Counsel Boys Senior National School | Distance | 1.2km | Pupils | 128 |
School Name | Distance | Pupils | |||
|---|---|---|---|---|---|
| School Name | Mercy Secondary School | Distance | 1.0km | Pupils | 328 |
| School Name | James' Street Cbs | Distance | 1.2km | Pupils | 220 |
| School Name | Our Lady Of Mercy Secondary School | Distance | 1.2km | Pupils | 280 |
School Name | Distance | Pupils | |||
|---|---|---|---|---|---|
| School Name | Loreto College | Distance | 1.3km | Pupils | 365 |
| School Name | Clogher Road Community College | Distance | 1.6km | Pupils | 269 |
| School Name | Pearse College - Colaiste An Phiarsaigh | Distance | 1.6km | Pupils | 84 |
| School Name | Presentation College | Distance | 2.0km | Pupils | 221 |
| School Name | St Josephs Secondary School | Distance | 2.3km | Pupils | 238 |
| School Name | Rosary College | Distance | 2.3km | Pupils | 225 |
| School Name | St Patricks Cathedral Grammar School | Distance | 2.4km | Pupils | 302 |
Type | Distance | Stop | Route | Destination | Provider | ||||||
|---|---|---|---|---|---|---|---|---|---|---|---|
| Type | Bus | Distance | 60m | Stop | Suir Road North | Route | 68a | Destination | Bulfin Road | Provider | Dublin Bus |
| Type | Bus | Distance | 60m | Stop | Suir Road North | Route | 68 | Destination | Newcastle | Provider | Dublin Bus |
| Type | Bus | Distance | 60m | Stop | Suir Road North | Route | 123 | Destination | Kilnamanagh Rd | Provider | Dublin Bus |
Type | Distance | Stop | Route | Destination | Provider | ||||||
|---|---|---|---|---|---|---|---|---|---|---|---|
| Type | Bus | Distance | 60m | Stop | Suir Road North | Route | 68 | Destination | Greenogue | Provider | Dublin Bus |
| Type | Bus | Distance | 120m | Stop | Hybreasal House | Route | 68 | Destination | Newcastle | Provider | Dublin Bus |
| Type | Bus | Distance | 120m | Stop | Hybreasal House | Route | 68 | Destination | Greenogue | Provider | Dublin Bus |
| Type | Bus | Distance | 120m | Stop | Hybreasal House | Route | 68a | Destination | Bulfin Road | Provider | Dublin Bus |
| Type | Bus | Distance | 120m | Stop | Hybreasal House | Route | 123 | Destination | Kilnamanagh Rd | Provider | Dublin Bus |
| Type | Bus | Distance | 120m | Stop | Bulfin Gardens | Route | 68 | Destination | Poolbeg St | Provider | Dublin Bus |
| Type | Bus | Distance | 120m | Stop | Bulfin Gardens | Route | 68a | Destination | Poolbeg St | Provider | Dublin Bus |
Your Mortgage and Insurance Tools
Check off the steps to purchase your new home
Use our Buying Checklist to guide you through the whole home-buying journey.
Budget calculator
Calculate how much you can borrow and what you'll need to save
A closer look
BER Details
BER No: 118104827
Energy Performance Indicator: 121.79 kWh/m2/yr
Ad performance
- 18/10/2025Entered
- 7,563Property Views
- 12,328
Potential views if upgraded to a Daft Advantage Ad
Learn How
Similar properties
Daft ID: 123836154

